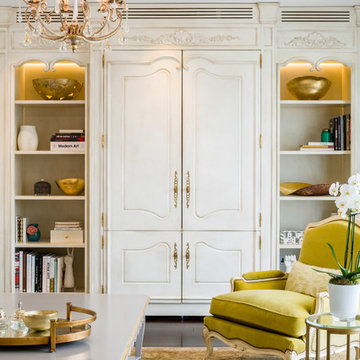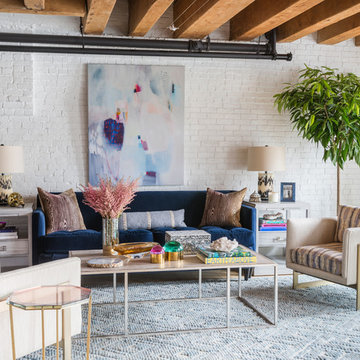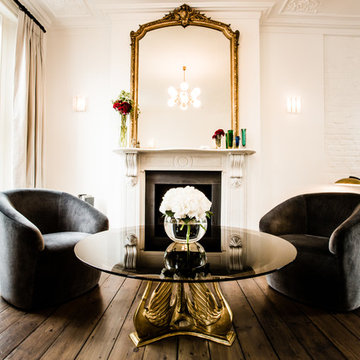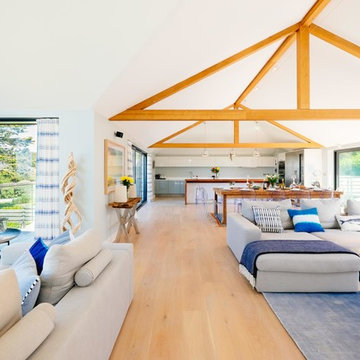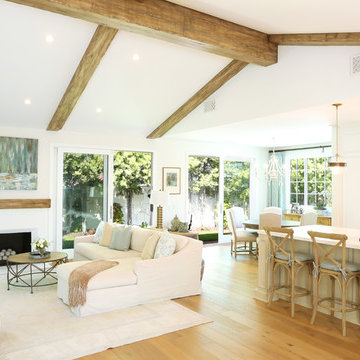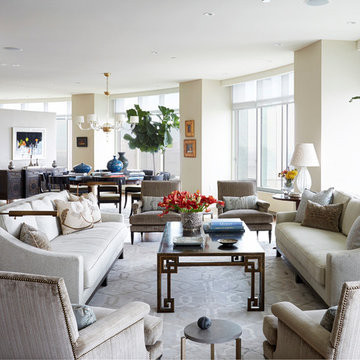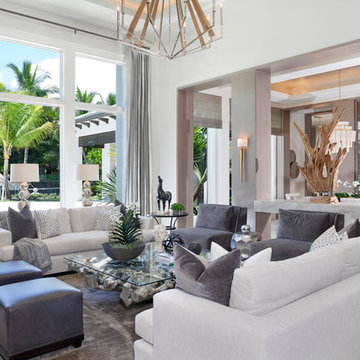63 ideas para salones blancos
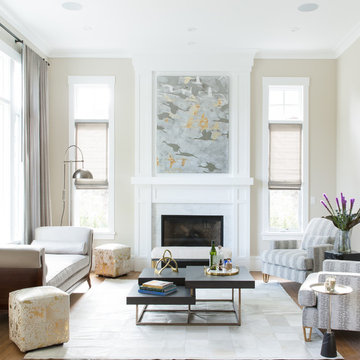
The formal living room remains neutral with accents of black. Mixed metals with wood, stone and cow hide create warmth and contrast with the custom upholstered armchairs and chaise lounge.
Photo: Suzanna Scott Photography

Modern living room with striking furniture, black walls and floor, and garden access. Photo by Jonathan Little Photography.
Foto de salón para visitas cerrado y gris y negro actual grande sin televisor con paredes negras, suelo de madera oscura, todas las chimeneas, marco de chimenea de piedra, suelo negro y alfombra
Foto de salón para visitas cerrado y gris y negro actual grande sin televisor con paredes negras, suelo de madera oscura, todas las chimeneas, marco de chimenea de piedra, suelo negro y alfombra
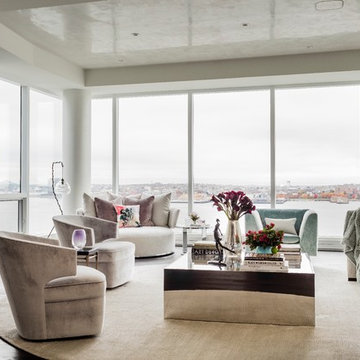
Photography by Michael J. Lee
Foto de salón para visitas abierto actual grande con paredes blancas, suelo de madera oscura, chimenea lineal, marco de chimenea de madera y televisor retractable
Foto de salón para visitas abierto actual grande con paredes blancas, suelo de madera oscura, chimenea lineal, marco de chimenea de madera y televisor retractable
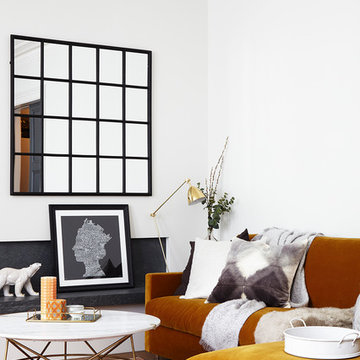
In the light and airy open plan front room we injected bold flashes of colour, with a burnished gold sofa and gorgeous vintage rug, adding a beautiful circular marble coffee table and iron mirror.
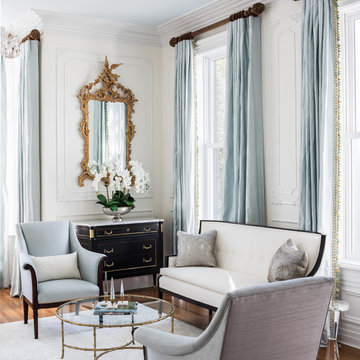
Foto de salón para visitas tradicional con paredes blancas, suelo de madera en tonos medios y alfombra
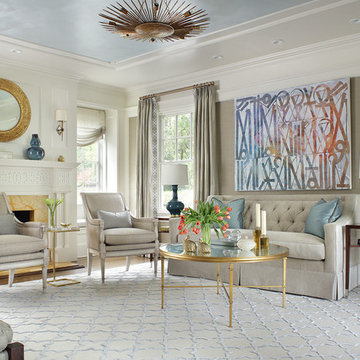
A truly elegant living room combining antiques and contemporary pieces. Artwork above the sofa adds a focal point to the room. The old bones of this home were preserved while updating the decor for a modern transitional aesthetic. Photography by Peter Rymwid.

Freesia is a courtyard style residence with both indoor and outdoor spaces that create a feeling of intimacy and serenity. The centrally installed swimming pool becomes a visual feature of the home and is the centerpiece for all entertaining. The kitchen, great room, and master bedroom all open onto the swimming pool and the expansive lanai spaces that flank the pool. Four bedrooms, four bathrooms, a summer kitchen, fireplace, and 2.5 car garage complete the home. 3,261 square feet of air conditioned space is wrapped in 3,907 square feet of under roof living.
Awards:
Parade of Homes – First Place Custom Home, Greater Orlando Builders Association
Grand Aurora Award – Detached Single Family Home $1,000,000-$1,500,000
– Aurora Award – Detached Single Family Home $1,000,000-$1,500,000
– Aurora Award – Kitchen $1,000,001-$2,000,000
– Aurora Award – Bath $1,000,001-$2,000,000
– Aurora Award – Green New Construction $1,000,000 – $2,000,000
– Aurora Award – Energy Efficient Home
– Aurora Award – Landscape Design/Pool Design
Best in American Living Awards, NAHB
– Silver Award, One-of-a-Kind Custom Home up to 4,000 sq. ft.
– Silver Award, Green-Built Home
American Residential Design Awards, First Place – Green Design, AIBD
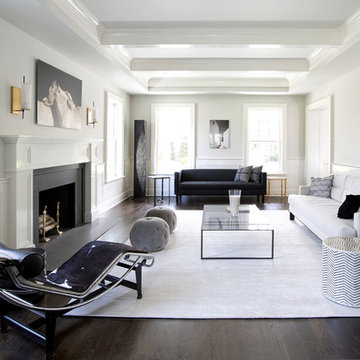
Costas Picadas
Ejemplo de salón para visitas tradicional renovado sin televisor con paredes blancas, suelo de madera oscura y todas las chimeneas
Ejemplo de salón para visitas tradicional renovado sin televisor con paredes blancas, suelo de madera oscura y todas las chimeneas
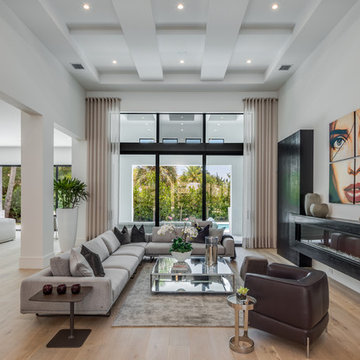
Diseño de salón abierto actual extra grande con paredes blancas, suelo de madera en tonos medios, chimenea lineal y suelo marrón
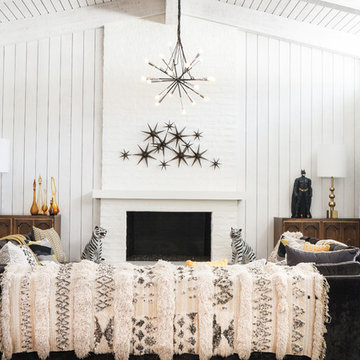
Photo: Marni Epstein-Mervis © 2018 Houzz
Modelo de salón vintage con paredes blancas, todas las chimeneas, marco de chimenea de ladrillo, suelo gris y cortinas
Modelo de salón vintage con paredes blancas, todas las chimeneas, marco de chimenea de ladrillo, suelo gris y cortinas
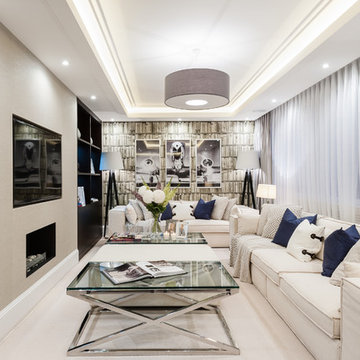
Design Box London
Modelo de biblioteca en casa tradicional renovada de tamaño medio con suelo de madera clara, chimenea lineal, paredes beige y televisor colgado en la pared
Modelo de biblioteca en casa tradicional renovada de tamaño medio con suelo de madera clara, chimenea lineal, paredes beige y televisor colgado en la pared

モダンリビング
Modelo de salón abierto moderno sin chimenea y televisor con suelo de madera en tonos medios y paredes blancas
Modelo de salón abierto moderno sin chimenea y televisor con suelo de madera en tonos medios y paredes blancas
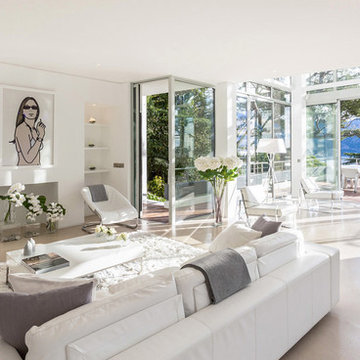
Joas Souza | Photographer
Modelo de salón para visitas abierto contemporáneo grande sin chimenea y televisor con paredes blancas
Modelo de salón para visitas abierto contemporáneo grande sin chimenea y televisor con paredes blancas
63 ideas para salones blancos
1
