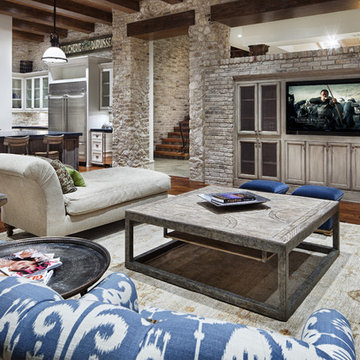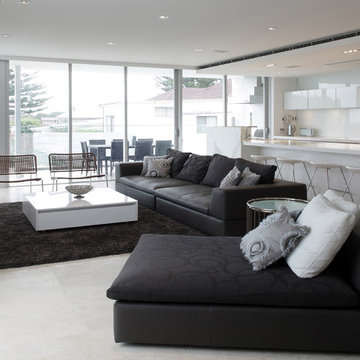148 ideas para salones abiertos

When a soft contemporary style meets artistic-minded homeowners, the result is this exquisite dwelling in Corona del Mar from Brandon Architects and Patterson Custom Homes. Complete with curated paintings and an art studio, the 4,300-square-foot residence utilizes Western Window Systems’ Series 600 Multi-Slide doors and windows to blur the boundaries between indoor and outdoor spaces. In one instance, the retractable doors open to an outdoor courtyard. In another, they lead to a spa and views of the setting sun. Photos by Jeri Koegel.

The custom built-in shelves and framed window openings give the Family Room/Library a clean unified look. The window wall was built out to accommodate built-in radiator cabinets which serve as additional display opportunities.
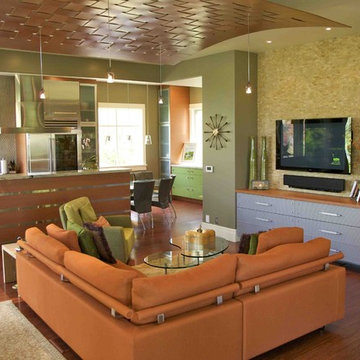
Photo by Mark Weinberg
Interiors by Susan Taggart
Imagen de salón abierto actual pequeño con televisor colgado en la pared, paredes verdes y suelo de madera en tonos medios
Imagen de salón abierto actual pequeño con televisor colgado en la pared, paredes verdes y suelo de madera en tonos medios
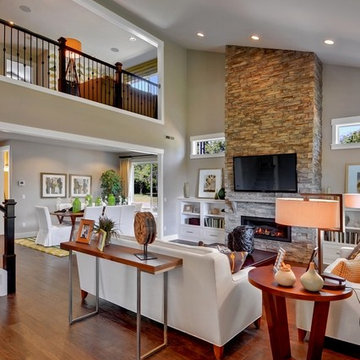
Foto de salón abierto clásico renovado con paredes beige, marco de chimenea de piedra, televisor colgado en la pared y todas las chimeneas
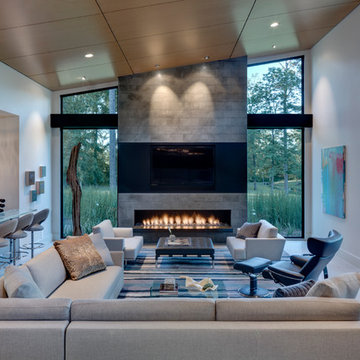
Charles Davis Smith
Modelo de salón con barra de bar abierto actual con chimenea lineal
Modelo de salón con barra de bar abierto actual con chimenea lineal

Polished concrete floors. Exposed cypress timber beam ceiling. Big Ass Fan. Accordian doors. Indoor/outdoor design. Exposed HVAC duct work. Great room design. LEED Platinum home. Photos by Matt McCorteney.
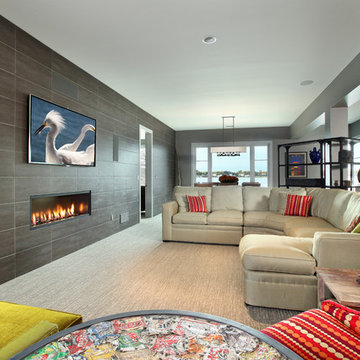
The Hasserton is a sleek take on the waterfront home. This multi-level design exudes modern chic as well as the comfort of a family cottage. The sprawling main floor footprint offers homeowners areas to lounge, a spacious kitchen, a formal dining room, access to outdoor living, and a luxurious master bedroom suite. The upper level features two additional bedrooms and a loft, while the lower level is the entertainment center of the home. A curved beverage bar sits adjacent to comfortable sitting areas. A guest bedroom and exercise facility are also located on this floor.
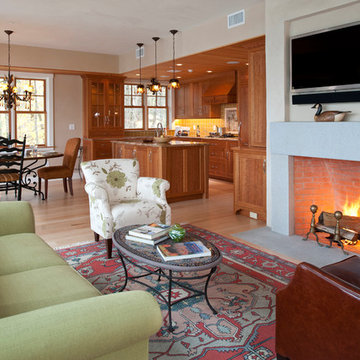
Joseph St. Pierre
Modelo de salón abierto tradicional con televisor colgado en la pared
Modelo de salón abierto tradicional con televisor colgado en la pared
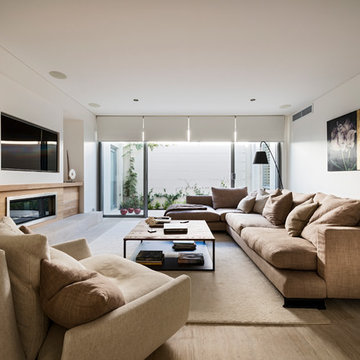
Dmax Photography
Modelo de salón abierto actual grande con paredes blancas, suelo de madera clara, chimenea lineal y pared multimedia
Modelo de salón abierto actual grande con paredes blancas, suelo de madera clara, chimenea lineal y pared multimedia

Eichler in Marinwood - In conjunction to the porous programmatic kitchen block as a connective element, the walls along the main corridor add to the sense of bringing outside in. The fin wall adjacent to the entry has been detailed to have the siding slip past the glass, while the living, kitchen and dining room are all connected by a walnut veneer feature wall running the length of the house. This wall also echoes the lush surroundings of lucas valley as well as the original mahogany plywood panels used within eichlers.
photo: scott hargis
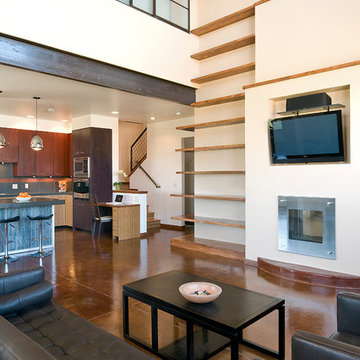
Photography by Daniel O'Connor Photography www.danieloconnorphoto.com
Imagen de salón abierto urbano con suelo de cemento y pared multimedia
Imagen de salón abierto urbano con suelo de cemento y pared multimedia
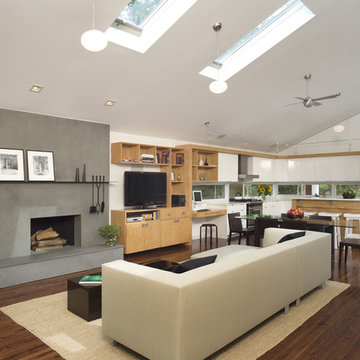
Modelo de salón para visitas abierto actual grande con paredes multicolor, suelo de madera oscura, todas las chimeneas, marco de chimenea de yeso y alfombra
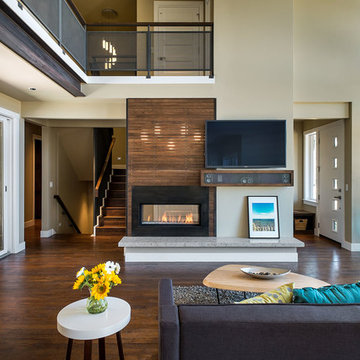
KuDa Photography 2013
Foto de salón abierto contemporáneo grande con paredes beige, chimenea de doble cara, televisor colgado en la pared y suelo de madera en tonos medios
Foto de salón abierto contemporáneo grande con paredes beige, chimenea de doble cara, televisor colgado en la pared y suelo de madera en tonos medios
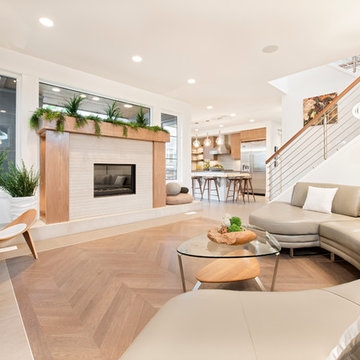
Foto de salón abierto contemporáneo con paredes blancas, suelo de madera clara, todas las chimeneas y televisor colgado en la pared
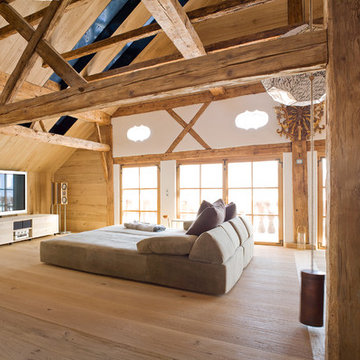
Foto: Florian Stürzenbaum
Diseño de salón abierto rural de tamaño medio con suelo de madera clara, televisor independiente y paredes blancas
Diseño de salón abierto rural de tamaño medio con suelo de madera clara, televisor independiente y paredes blancas
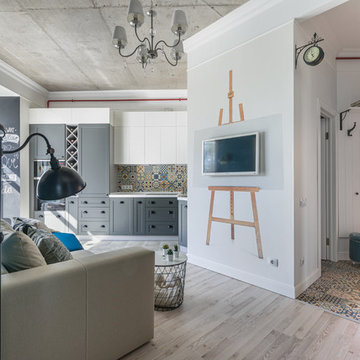
фотограф Андрей Семченко
Modelo de salón abierto contemporáneo pequeño con suelo laminado, televisor colgado en la pared, suelo gris y paredes blancas
Modelo de salón abierto contemporáneo pequeño con suelo laminado, televisor colgado en la pared, suelo gris y paredes blancas
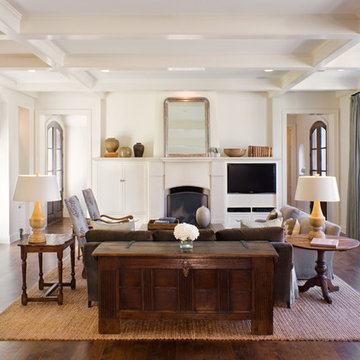
Resting on a corner lot, this charming French traditional home embraces the street on two sides. It offers a private countryside retreat with steep roof pitches, soothing materials, and an abundance of natural light.
Published:
Home by Design, February/March 2013
Luxe interiors + design, Austin + Hill Country Edition, Summer 2011 (Cover)
Luxe interiors + design, Houston Edition, Summer 2011
Photo Credit: Coles Hairston
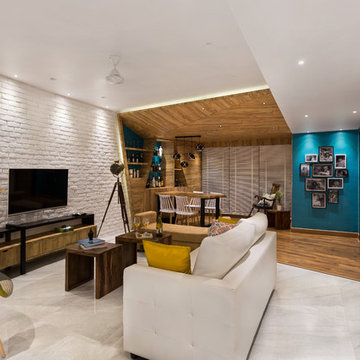
Studio Kunal Bhatia
Diseño de salón abierto actual con paredes blancas, suelo de mármol, televisor colgado en la pared y suelo blanco
Diseño de salón abierto actual con paredes blancas, suelo de mármol, televisor colgado en la pared y suelo blanco
148 ideas para salones abiertos
1
