425 ideas para salas de estar rústicas extra grandes
Ordenar por:Popular hoy
1 - 20 de 425 fotos

Foto de sala de estar abierta rústica extra grande con paredes blancas, suelo de madera en tonos medios, suelo marrón, todas las chimeneas, marco de chimenea de piedra y pared multimedia

Ric Stovall
Imagen de sala de estar con barra de bar abierta rústica extra grande con paredes beige, suelo de madera clara, marco de chimenea de metal, televisor colgado en la pared y chimenea lineal
Imagen de sala de estar con barra de bar abierta rústica extra grande con paredes beige, suelo de madera clara, marco de chimenea de metal, televisor colgado en la pared y chimenea lineal
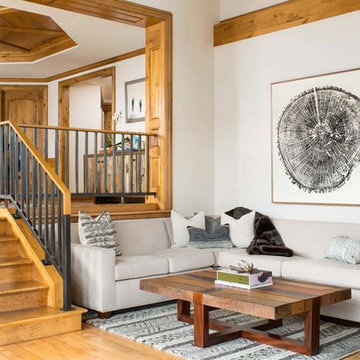
Imagen de sala de estar rural extra grande con paredes blancas, suelo de madera en tonos medios y televisor colgado en la pared

World Renowned Architecture Firm Fratantoni Design created this beautiful home! They design home plans for families all over the world in any size and style. They also have in-house Interior Designer Firm Fratantoni Interior Designers and world class Luxury Home Building Firm Fratantoni Luxury Estates! Hire one or all three companies to design and build and or remodel your home!

This real working cattle ranch has a real stone masonry fireplace, with custom handmade wrought iron doors. The TV is covered by a painting, which rolls up inside the frame when the games are on. All the A.V equipment is in the hand scraped custom stained and glazed walnut cabinetry. Rustic Pine walls are glazed for an aged look, and the chandelier is handmade, custom wrought iron. All the comfortable furniture is new custom designed to look old. Mantel is a log milled from the ranch.
This rustic working walnut ranch in the mountains features natural wood beams, real stone fireplaces with wrought iron screen doors, antiques made into furniture pieces, and a tree trunk bed. All wrought iron lighting, hand scraped wood cabinets, exposed trusses and wood ceilings give this ranch house a warm, comfortable feel. The powder room shows a wrap around mosaic wainscot of local wildflowers in marble mosaics, the master bath has natural reed and heron tile, reflecting the outdoors right out the windows of this beautiful craftman type home. The kitchen is designed around a custom hand hammered copper hood, and the family room's large TV is hidden behind a roll up painting. Since this is a working farm, their is a fruit room, a small kitchen especially for cleaning the fruit, with an extra thick piece of eucalyptus for the counter top.
Project Location: Santa Barbara, California. Project designed by Maraya Interior Design. From their beautiful resort town of Ojai, they serve clients in Montecito, Hope Ranch, Malibu, Westlake and Calabasas, across the tri-county areas of Santa Barbara, Ventura and Los Angeles, south to Hidden Hills- north through Solvang and more.
Project Location: Santa Barbara, California. Project designed by Maraya Interior Design. From their beautiful resort town of Ojai, they serve clients in Montecito, Hope Ranch, Malibu, Westlake and Calabasas, across the tri-county areas of Santa Barbara, Ventura and Los Angeles, south to Hidden Hills- north through Solvang and more.
Vance Simms, contractor,
Peter Malinowski, photographer

Jamie Bezemer, Zoon Media
Ejemplo de sala de estar abierta rural extra grande con paredes blancas, suelo de cemento y televisor colgado en la pared
Ejemplo de sala de estar abierta rural extra grande con paredes blancas, suelo de cemento y televisor colgado en la pared

Photography - LongViews Studios
Ejemplo de sala de estar abierta rural extra grande con paredes marrones, suelo de madera en tonos medios, chimenea de doble cara, marco de chimenea de piedra, televisor colgado en la pared y suelo marrón
Ejemplo de sala de estar abierta rural extra grande con paredes marrones, suelo de madera en tonos medios, chimenea de doble cara, marco de chimenea de piedra, televisor colgado en la pared y suelo marrón
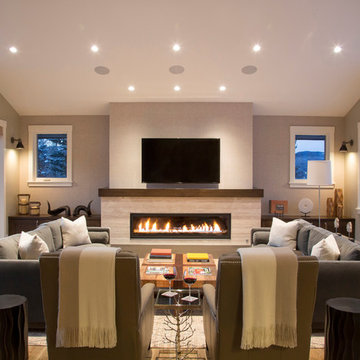
A warm family room overlooking the Colorado ski slopes.
Foto de sala de estar cerrada rural extra grande con paredes beige, suelo de madera en tonos medios, chimenea lineal, marco de chimenea de piedra y televisor colgado en la pared
Foto de sala de estar cerrada rural extra grande con paredes beige, suelo de madera en tonos medios, chimenea lineal, marco de chimenea de piedra y televisor colgado en la pared
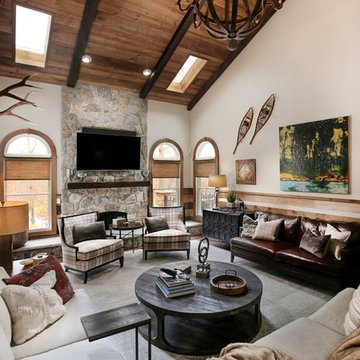
Vitaly Boicenco
Ejemplo de sala de estar abierta rústica extra grande con paredes beige, todas las chimeneas, marco de chimenea de piedra y televisor colgado en la pared
Ejemplo de sala de estar abierta rústica extra grande con paredes beige, todas las chimeneas, marco de chimenea de piedra y televisor colgado en la pared
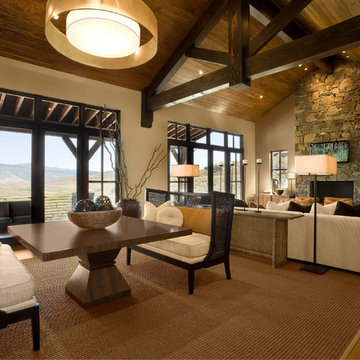
Scott Zimmerman, Mountain rustic/contemporary home/great room in Park City Utah. Great mix of texture and clean lines. Design in 2007!
Modelo de sala de estar rural extra grande con paredes beige, suelo de madera en tonos medios, todas las chimeneas, marco de chimenea de piedra y televisor colgado en la pared
Modelo de sala de estar rural extra grande con paredes beige, suelo de madera en tonos medios, todas las chimeneas, marco de chimenea de piedra y televisor colgado en la pared

Sid Greene
Custom adirondack construction located in a Bob Timberlake development in the heart of the Blue Ridge Mountains. Featuring exposed timber frame trusses, poplar bark siding, woven twig handrail, and various other rustic elements.
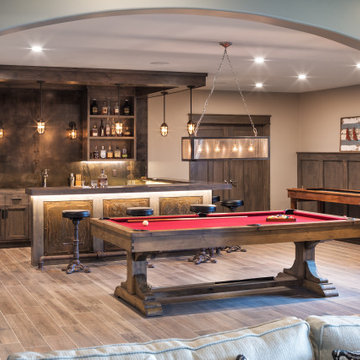
Foto de sala de juegos en casa rural extra grande con paredes grises, suelo de madera en tonos medios, suelo marrón y boiserie
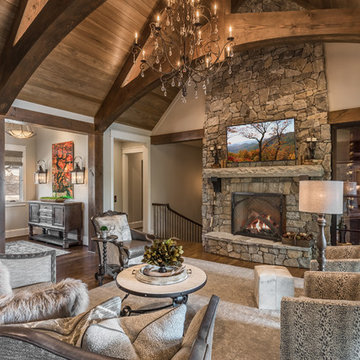
Living area with natural stone fireplace and high ceilings, looks into custom wine cellar
Imagen de sala de estar abierta rústica extra grande con todas las chimeneas, marco de chimenea de piedra, paredes grises, suelo de madera oscura, televisor colgado en la pared y alfombra
Imagen de sala de estar abierta rústica extra grande con todas las chimeneas, marco de chimenea de piedra, paredes grises, suelo de madera oscura, televisor colgado en la pared y alfombra
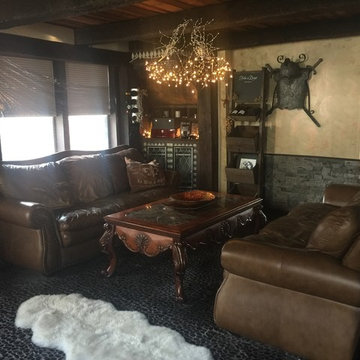
THE FIREPLACE ROOM, WHICH YOU CANNOT SEE. PLASTIC ON THE WINDOWS BC IT IS WINTER. TIN AND STONE WALLS. PEBBLE FLOORS.
Ejemplo de sala de estar con biblioteca cerrada rústica extra grande
Ejemplo de sala de estar con biblioteca cerrada rústica extra grande
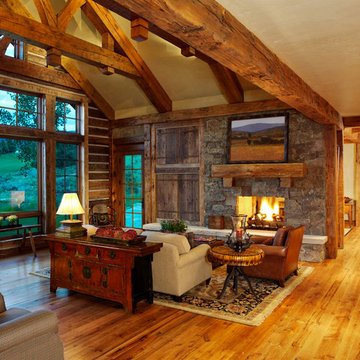
Welcome to the essential refined mountain rustic home: warm, homey, and sturdy. The house’s structure is genuine heavy timber framing, skillfully constructed with mortise and tenon joinery. Distressed beams and posts have been reclaimed from old American barns to enjoy a second life as they define varied, inviting spaces. Traditional carpentry is at its best in the great room’s exquisitely crafted wood trusses. Rugged Lodge is a retreat that’s hard to return from.

This design involved a renovation and expansion of the existing home. The result is to provide for a multi-generational legacy home. It is used as a communal spot for gathering both family and work associates for retreats. ADA compliant.
Photographer: Zeke Ruelas
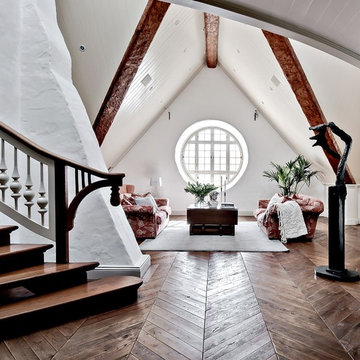
Bjurfors/SE360
Foto de sala de estar tipo loft rural extra grande con paredes blancas, suelo de madera oscura y suelo marrón
Foto de sala de estar tipo loft rural extra grande con paredes blancas, suelo de madera oscura y suelo marrón
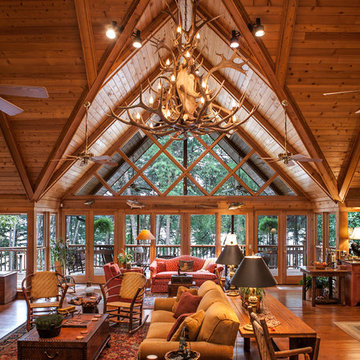
Brandon McAlister
Foto de sala de estar abierta rústica extra grande con suelo de madera en tonos medios, todas las chimeneas y marco de chimenea de piedra
Foto de sala de estar abierta rústica extra grande con suelo de madera en tonos medios, todas las chimeneas y marco de chimenea de piedra
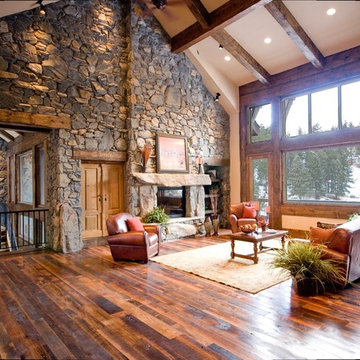
Ejemplo de sala de estar abierta rural extra grande con suelo de madera en tonos medios, todas las chimeneas y marco de chimenea de piedra

Stunning 2 story vaulted great room with reclaimed douglas fir beams from Montana. Open webbed truss design with metal accents and a stone fireplace set off this incredible room.
425 ideas para salas de estar rústicas extra grandes
1