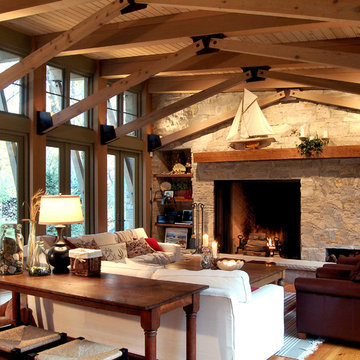3.017 ideas para salas de estar rústicas con marco de chimenea de piedra
Filtrar por
Presupuesto
Ordenar por:Popular hoy
1 - 20 de 3017 fotos
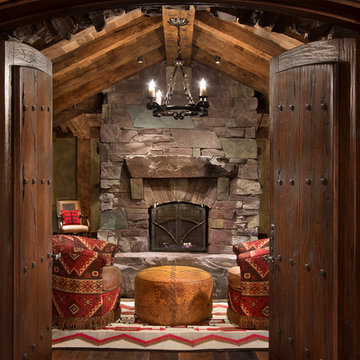
Modelo de sala de estar cerrada rural con suelo de madera en tonos medios, todas las chimeneas, marco de chimenea de piedra y suelo marrón
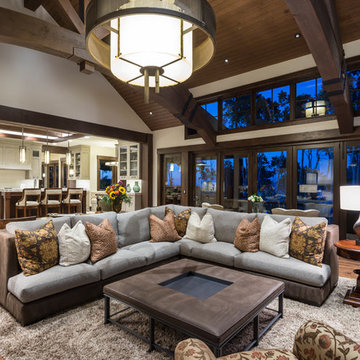
Ejemplo de sala de juegos en casa abierta rústica grande con paredes blancas, suelo de madera en tonos medios, suelo marrón, todas las chimeneas, marco de chimenea de piedra, televisor retractable y alfombra

This three-story vacation home for a family of ski enthusiasts features 5 bedrooms and a six-bed bunk room, 5 1/2 bathrooms, kitchen, dining room, great room, 2 wet bars, great room, exercise room, basement game room, office, mud room, ski work room, decks, stone patio with sunken hot tub, garage, and elevator.
The home sits into an extremely steep, half-acre lot that shares a property line with a ski resort and allows for ski-in, ski-out access to the mountain’s 61 trails. This unique location and challenging terrain informed the home’s siting, footprint, program, design, interior design, finishes, and custom made furniture.
Credit: Samyn-D'Elia Architects
Project designed by Franconia interior designer Randy Trainor. She also serves the New Hampshire Ski Country, Lake Regions and Coast, including Lincoln, North Conway, and Bartlett.
For more about Randy Trainor, click here: https://crtinteriors.com/
To learn more about this project, click here: https://crtinteriors.com/ski-country-chic/
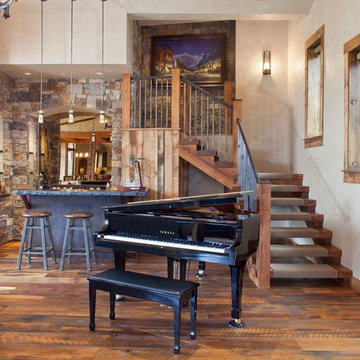
Foto de sala de estar con barra de bar abierta rural de tamaño medio con suelo de madera en tonos medios, paredes beige, todas las chimeneas, marco de chimenea de piedra y televisor colgado en la pared
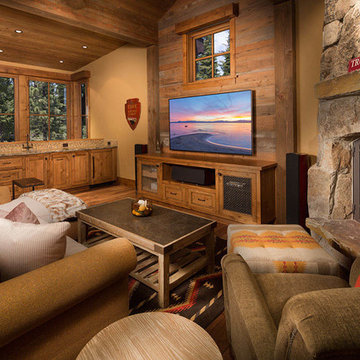
Tom Zikas
Foto de sala de estar con barra de bar cerrada rural de tamaño medio con paredes beige, suelo de madera en tonos medios, todas las chimeneas, marco de chimenea de piedra y televisor colgado en la pared
Foto de sala de estar con barra de bar cerrada rural de tamaño medio con paredes beige, suelo de madera en tonos medios, todas las chimeneas, marco de chimenea de piedra y televisor colgado en la pared
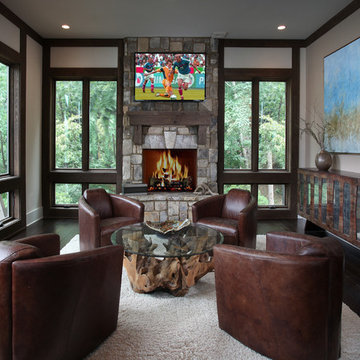
Imagen de sala de estar rural con suelo de madera oscura, todas las chimeneas y marco de chimenea de piedra
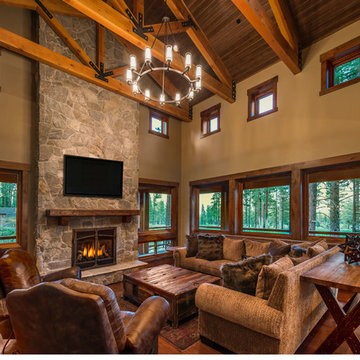
Vance Fox
Ejemplo de sala de estar abierta rústica de tamaño medio con paredes beige, suelo de madera en tonos medios, todas las chimeneas, marco de chimenea de piedra y televisor colgado en la pared
Ejemplo de sala de estar abierta rústica de tamaño medio con paredes beige, suelo de madera en tonos medios, todas las chimeneas, marco de chimenea de piedra y televisor colgado en la pared
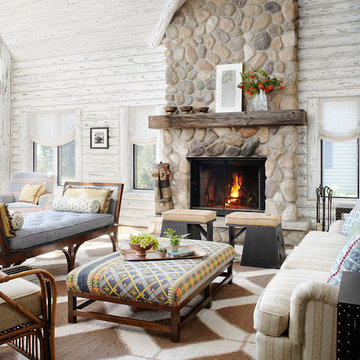
Diseño de sala de estar rústica con paredes blancas, todas las chimeneas y marco de chimenea de piedra
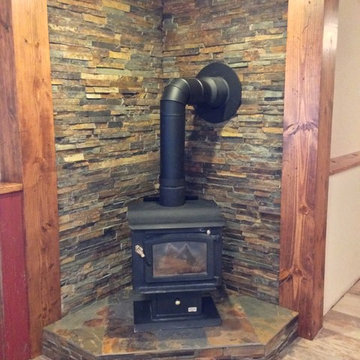
Slate Stacked Stone Behind Wood Stove
Foto de sala de estar abierta rústica de tamaño medio sin televisor con paredes blancas, suelo de madera en tonos medios, estufa de leña, marco de chimenea de piedra y suelo beige
Foto de sala de estar abierta rústica de tamaño medio sin televisor con paredes blancas, suelo de madera en tonos medios, estufa de leña, marco de chimenea de piedra y suelo beige

This real working cattle ranch has a real stone masonry fireplace, with custom handmade wrought iron doors. The TV is covered by a painting, which rolls up inside the frame when the games are on. All the A.V equipment is in the hand scraped custom stained and glazed walnut cabinetry. Rustic Pine walls are glazed for an aged look, and the chandelier is handmade, custom wrought iron. All the comfortable furniture is new custom designed to look old. Mantel is a log milled from the ranch.
This rustic working walnut ranch in the mountains features natural wood beams, real stone fireplaces with wrought iron screen doors, antiques made into furniture pieces, and a tree trunk bed. All wrought iron lighting, hand scraped wood cabinets, exposed trusses and wood ceilings give this ranch house a warm, comfortable feel. The powder room shows a wrap around mosaic wainscot of local wildflowers in marble mosaics, the master bath has natural reed and heron tile, reflecting the outdoors right out the windows of this beautiful craftman type home. The kitchen is designed around a custom hand hammered copper hood, and the family room's large TV is hidden behind a roll up painting. Since this is a working farm, their is a fruit room, a small kitchen especially for cleaning the fruit, with an extra thick piece of eucalyptus for the counter top.
Project Location: Santa Barbara, California. Project designed by Maraya Interior Design. From their beautiful resort town of Ojai, they serve clients in Montecito, Hope Ranch, Malibu, Westlake and Calabasas, across the tri-county areas of Santa Barbara, Ventura and Los Angeles, south to Hidden Hills- north through Solvang and more.
Project Location: Santa Barbara, California. Project designed by Maraya Interior Design. From their beautiful resort town of Ojai, they serve clients in Montecito, Hope Ranch, Malibu, Westlake and Calabasas, across the tri-county areas of Santa Barbara, Ventura and Los Angeles, south to Hidden Hills- north through Solvang and more.
Vance Simms, contractor,
Peter Malinowski, photographer
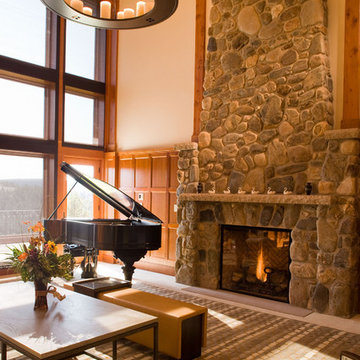
photo by Kevin Eilbeck
Diseño de sala de estar con rincón musical rural sin televisor con paredes beige, todas las chimeneas, marco de chimenea de piedra y alfombra
Diseño de sala de estar con rincón musical rural sin televisor con paredes beige, todas las chimeneas, marco de chimenea de piedra y alfombra

We love to collaborate, whenever and wherever the opportunity arises. For this mountainside retreat, we entered at a unique point in the process—to collaborate on the interior architecture—lending our expertise in fine finishes and fixtures to complete the spaces, thereby creating the perfect backdrop for the family of furniture makers to fill in each vignette. Catering to a design-industry client meant we sourced with singularity and sophistication in mind, from matchless slabs of marble for the kitchen and master bath to timeless basin sinks that feel right at home on the frontier and custom lighting with both industrial and artistic influences. We let each detail speak for itself in situ.
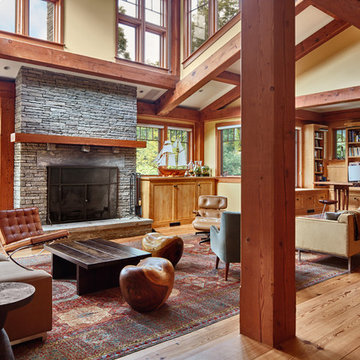
Ejemplo de sala de estar abierta rústica con paredes beige, suelo de madera en tonos medios, todas las chimeneas, marco de chimenea de piedra y suelo marrón
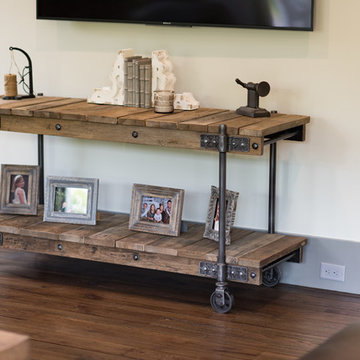
Diseño de sala de estar abierta rústica grande con paredes beige, suelo de madera oscura, todas las chimeneas, marco de chimenea de piedra, televisor colgado en la pared y suelo marrón
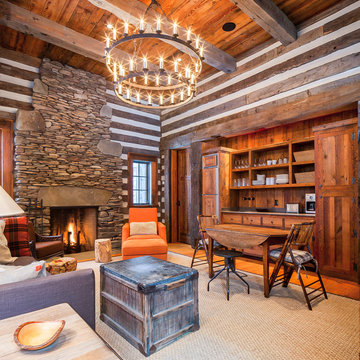
Custom wall cabinets and doors in this rustic cottage design.
Photos: Dietrich Floeter
Modelo de sala de juegos en casa cerrada rural con paredes marrones, suelo de madera en tonos medios, todas las chimeneas, marco de chimenea de piedra y suelo naranja
Modelo de sala de juegos en casa cerrada rural con paredes marrones, suelo de madera en tonos medios, todas las chimeneas, marco de chimenea de piedra y suelo naranja

Living Room | Custom home Studio of LS3P ASSOCIATES LTD. | Photo by Inspiro8 Studio.
Foto de sala de estar con biblioteca abierta rústica grande con paredes grises, suelo de cemento, todas las chimeneas, marco de chimenea de piedra, televisor colgado en la pared y suelo gris
Foto de sala de estar con biblioteca abierta rústica grande con paredes grises, suelo de cemento, todas las chimeneas, marco de chimenea de piedra, televisor colgado en la pared y suelo gris

Extra large wood burning fireplace with stone surfaced chimney compliments the dramatic living space emphasized by heavy use of timber frame and over 20ft of high ceiling.
*illustrated images are from participated project while working with: Openspace Architecture Inc.

Lower level family room with stained concrete floors, bookcases with ladder, stone fireplace, douglass fir beams, bar, kitchen, and jukebox
Foto de sala de estar con biblioteca abierta rural grande con paredes grises, suelo de cemento, todas las chimeneas, marco de chimenea de piedra y televisor colgado en la pared
Foto de sala de estar con biblioteca abierta rural grande con paredes grises, suelo de cemento, todas las chimeneas, marco de chimenea de piedra y televisor colgado en la pared

Modelo de sala de estar abovedada rural grande con paredes grises, suelo de madera en tonos medios, todas las chimeneas, marco de chimenea de piedra, televisor colgado en la pared y suelo marrón
3.017 ideas para salas de estar rústicas con marco de chimenea de piedra
1
