184 ideas para salas de estar rústicas con estufa de leña
Filtrar por
Presupuesto
Ordenar por:Popular hoy
1 - 20 de 184 fotos
Artículo 1 de 3
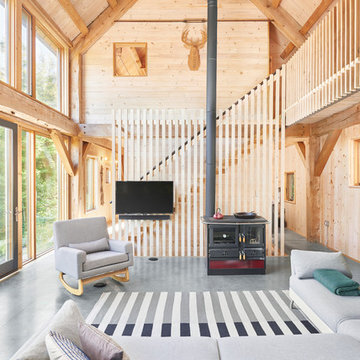
Jared McKenna
Ejemplo de sala de estar abierta rural con suelo de cemento, estufa de leña, televisor colgado en la pared y alfombra
Ejemplo de sala de estar abierta rural con suelo de cemento, estufa de leña, televisor colgado en la pared y alfombra

Troy Thies Photography
Modelo de sala de estar abierta rural con suelo de madera en tonos medios, estufa de leña y televisor retractable
Modelo de sala de estar abierta rural con suelo de madera en tonos medios, estufa de leña y televisor retractable

Don't you just feel the relaxation when you look at this fireplace? No country home is complete without the heat of a crackling fire.
Foto de sala de estar abierta rústica grande con paredes blancas, suelo de baldosas de cerámica, estufa de leña, marco de chimenea de piedra, televisor colgado en la pared y suelo beige
Foto de sala de estar abierta rústica grande con paredes blancas, suelo de baldosas de cerámica, estufa de leña, marco de chimenea de piedra, televisor colgado en la pared y suelo beige

Objectifs :
-> Créer un appartement indépendant de la maison principale
-> Faciliter la mise en œuvre du projet : auto construction
-> Créer un espace nuit et un espace de jour bien distincts en limitant les cloisons
-> Aménager l’espace
Nous avons débuté ce projet de rénovation de maison en 2021.
Les propriétaires ont fait l’acquisition d’une grande maison de 240m2 dans les hauteurs de Chambéry, avec pour objectif de la rénover eux-même au cours des prochaines années.
Pour vivre sur place en même temps que les travaux, ils ont souhaité commencer par rénover un appartement attenant à la maison. Nous avons dessiné un plan leur permettant de raccorder facilement une cuisine au réseau existant. Pour cela nous avons imaginé une estrade afin de faire passer les réseaux au dessus de la dalle. Sur l’estrade se trouve la chambre et la salle de bain.
L’atout de cet appartement reste la véranda située dans la continuité du séjour, elle est pensée comme un jardin d’hiver. Elle apporte un espace de vie baigné de lumière en connexion directe avec la nature.
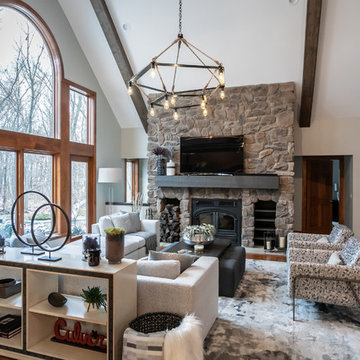
Vaulted ceiling with ceiling beams. Original rustic finishes and mixed with refinishing of select wood work to bring the architectural details current. The modern oversized sectional leaves and opening to view the back yard. The oversized ottoman duals as a space filler and additional seating when needed along with the two modern lounge chairs.
Photo: Alcove Images
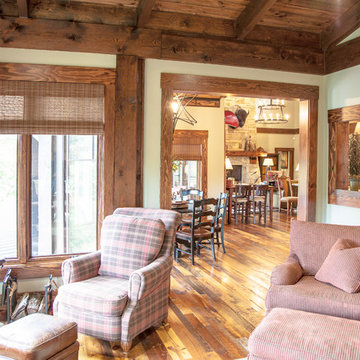
The owners of this beautiful home have a strong interest in the classic lodges of the National Parks. MossCreek worked with them on designing a home that paid homage to these majestic structures while at the same time providing a modern space for family gatherings and relaxed lakefront living. With large-scale exterior elements, and soaring interior timber frame work featuring handmade iron work, this home is a fitting tribute to a uniquely American architectural heritage.
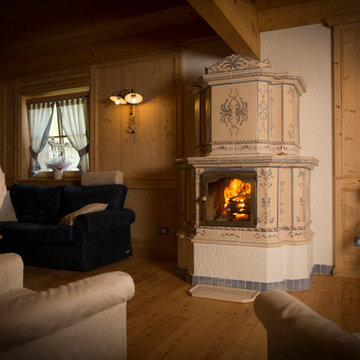
Modelo de sala de estar rústica con paredes marrones, suelo de madera clara, estufa de leña, marco de chimenea de baldosas y/o azulejos y suelo marrón
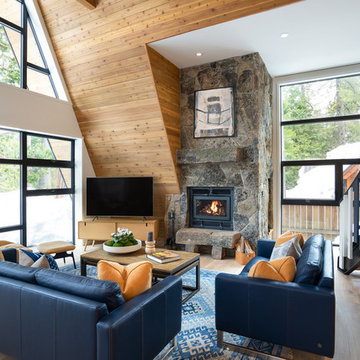
Ejemplo de sala de estar abierta rústica con paredes blancas, suelo de madera clara, estufa de leña y televisor independiente
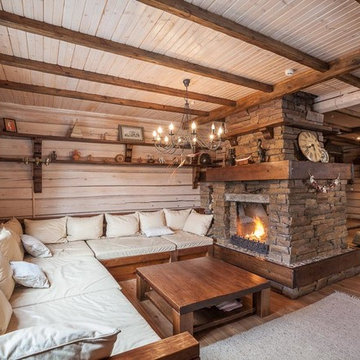
Diseño de sala de estar cerrada rústica grande con paredes beige, suelo de madera en tonos medios, estufa de leña, marco de chimenea de piedra y televisor independiente
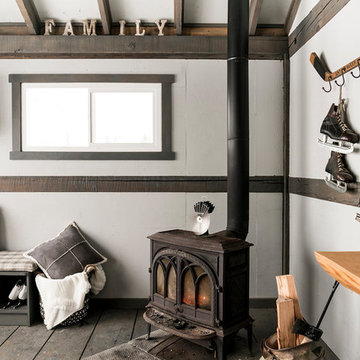
A rustic cabin is transformed from a catch-all to a cozy and inviting family Skate Cabin. Complete with a fridge, wood burning stove and lots of storage for all the skates.
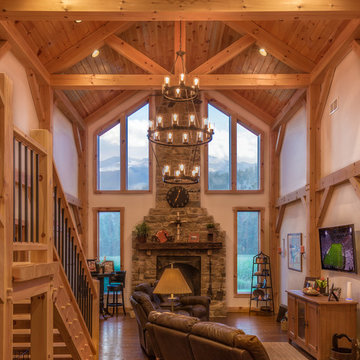
Ejemplo de sala de estar abierta rural grande con paredes blancas, suelo de madera en tonos medios, estufa de leña, marco de chimenea de piedra, televisor colgado en la pared y suelo marrón
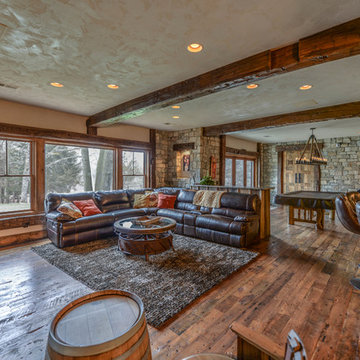
Lower Level Family Room with Reclaimed Wood floor from 1890's grain mill, reclaimed Beams, Stucco Walls, and lots of stone.
Amazing Colorado Lodge Style Custom Built Home in Eagles Landing Neighborhood of Saint Augusta, Mn - Build by Werschay Homes.
-James Gray Photography

Ejemplo de sala de estar con biblioteca tipo loft rústica pequeña con suelo de cemento, estufa de leña, televisor colgado en la pared, suelo gris, madera y madera
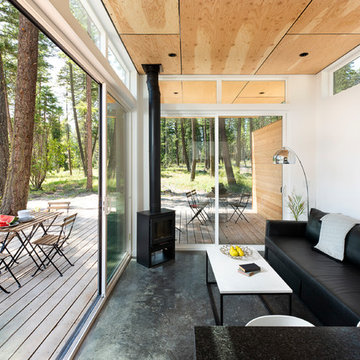
Lots of glass and plenty of sliders to open the space to the great outdoors. Wood burning fireplace to heat up the chilly mornings is a perfect aesthetic accent to this comfortable space.
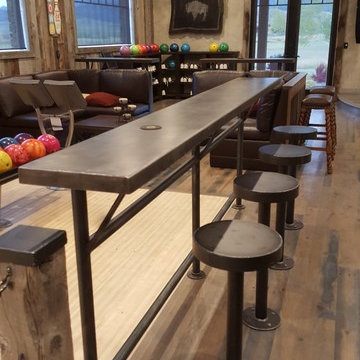
This Party Barn was designed using a mineshaft theme. Our fabrication team brought the builders vision to life. We were able to fabricate the steel mesh walls and track doors for the coat closet, arcade and the wall above the bowling pins. The bowling alleys tables and bar stools have a simple industrial design with a natural steel finish. The chain divider and steel post caps add to the mineshaft look; while the fireplace face and doors add the rustic touch of elegance and relaxation. The industrial theme was further incorporated through out the entire project by keeping open welds on the grab rail, and by using industrial mesh on the handrail around the edge of the loft.

Foto de sala de juegos en casa abierta rural de tamaño medio con paredes azules, televisor colgado en la pared, suelo de madera oscura, estufa de leña y suelo marrón
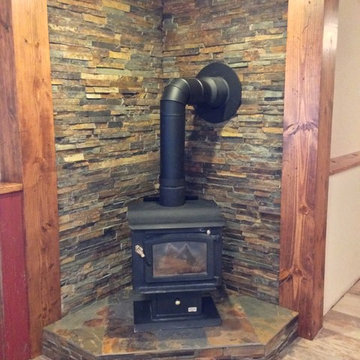
Slate Stacked Stone Behind Wood Stove
Foto de sala de estar abierta rústica de tamaño medio sin televisor con paredes blancas, suelo de madera en tonos medios, estufa de leña, marco de chimenea de piedra y suelo beige
Foto de sala de estar abierta rústica de tamaño medio sin televisor con paredes blancas, suelo de madera en tonos medios, estufa de leña, marco de chimenea de piedra y suelo beige
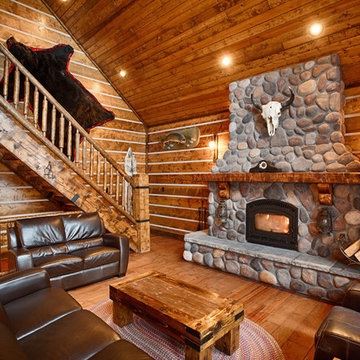
Diseño de sala de estar cerrada rústica grande con paredes marrones, suelo de madera oscura, estufa de leña, marco de chimenea de piedra, televisor colgado en la pared y suelo marrón
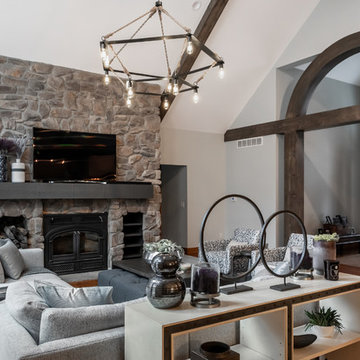
Vaulted ceiling with ceiling beams. Original rustic finishes and mixed with refinishing of select wood work to bring the architectural details current. The modern oversized sectional leaves and opening to view the back yard. The oversized ottoman duals as a space filler and additional seating when needed along with the two modern lounge chairs.
Photo: Alcove Images
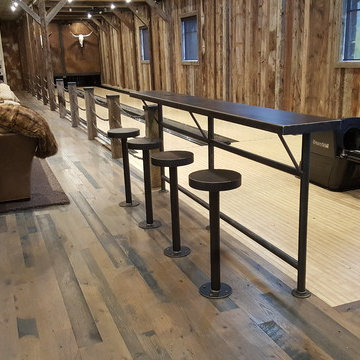
This Party Barn was designed using a mineshaft theme. Our fabrication team brought the builders vision to life. We were able to fabricate the steel mesh walls and track doors for the coat closet, arcade and the wall above the bowling pins. The bowling alleys tables and bar stools have a simple industrial design with a natural steel finish. The chain divider and steel post caps add to the mineshaft look; while the fireplace face and doors add the rustic touch of elegance and relaxation. The industrial theme was further incorporated through out the entire project by keeping open welds on the grab rail, and by using industrial mesh on the handrail around the edge of the loft.
184 ideas para salas de estar rústicas con estufa de leña
1