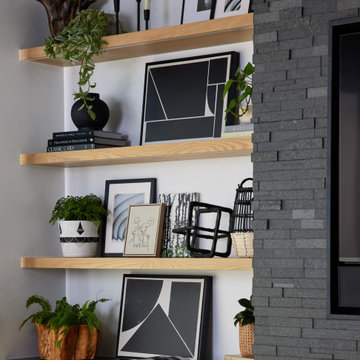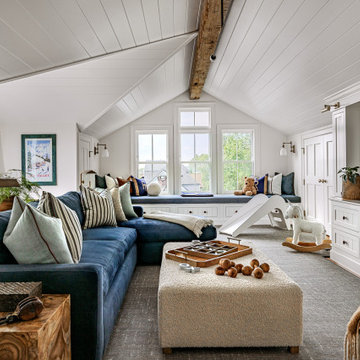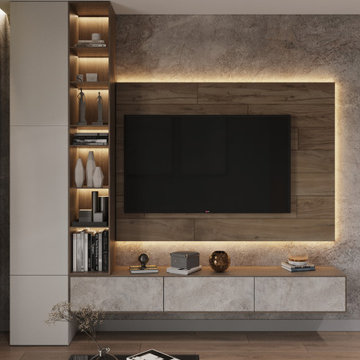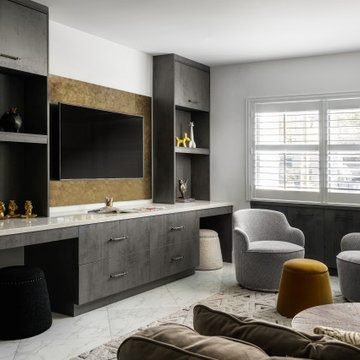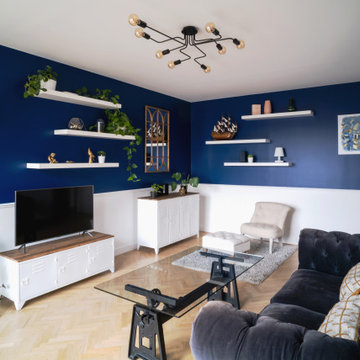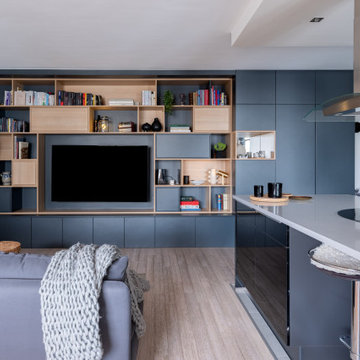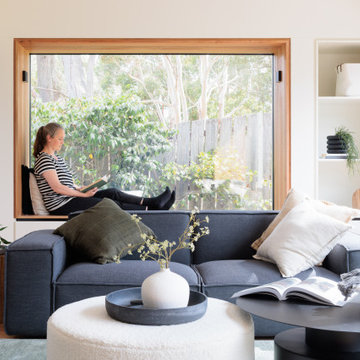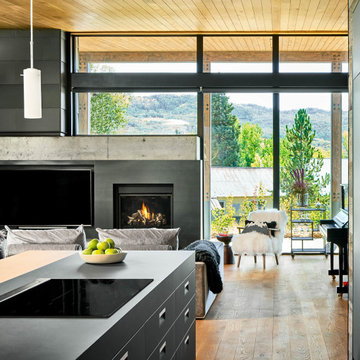600.718 ideas para salas de estar
Filtrar por
Presupuesto
Ordenar por:Popular hoy
101 - 120 de 600.718 fotos

We laid oak herringbone parquet in the games room of this Isle of Wight holiday home, a new fireplace, an antique piano & games table, and added bespoke Roman blinds as well as a built in bay window seat
Encuentra al profesional adecuado para tu proyecto

Livarea Online Shop besuchen -> https://www.livarea.de
Modernes Alpenbilla mit Livitalia Holz TV Lowboard schwebend und passenden Couchtisch. Großes Ecksofa von Marelli aus Italien. Esstisch und Stühle von Conde House aus Japan. Marelli Marmor Konsole für Sofa. Wohnzimmer mit hängendem Kamin.

Custom cabinetry in Dulux Snowy Mountains Quarter and Eveneer Planked Oak shelves. Escea gas fireplace with sandstone tile cladding.
Ejemplo de sala de estar abierta marinera grande con paredes blancas, suelo de madera clara, marco de chimenea de piedra, televisor colgado en la pared y panelado
Ejemplo de sala de estar abierta marinera grande con paredes blancas, suelo de madera clara, marco de chimenea de piedra, televisor colgado en la pared y panelado

Diseño de sala de estar machihembrado y abierta tradicional renovada de tamaño medio con paredes grises, suelo de madera clara, todas las chimeneas y televisor colgado en la pared
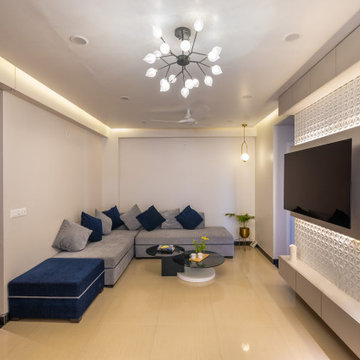
The TV cabinet has been designed as the main element of focus as its the first thing one would experience while entering the house. As the small flat doesn’t have a lof of storage space, we have tried to play the maximum with the minimum. The entrance console is a spacious storage unit along the entire wall. It is white and oak wood in its paint and texture to open up the small 3feet gallery and it also encompasses a seating as well a big mirror to facilitate last minute dressing up

Ejemplo de sala de estar abierta minimalista grande con paredes blancas, suelo de madera clara, chimenea lineal, televisor colgado en la pared y suelo beige
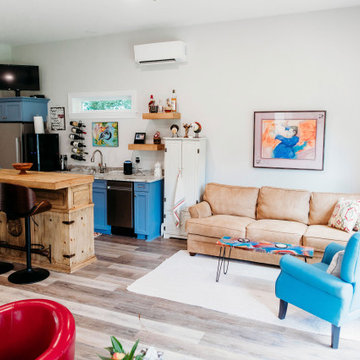
The Mother in Law Suite was added by enclosing the previous carport. After building the suite, a new carport was built in front of the new Mother in Law Suite.

Our St. Pete studio designed this stunning home in a Greek Mediterranean style to create the best of Florida waterfront living. We started with a neutral palette and added pops of bright blue to recreate the hues of the ocean in the interiors. Every room is carefully curated to ensure a smooth flow and feel, including the luxurious bathroom, which evokes a calm, soothing vibe. All the bedrooms are decorated to ensure they blend well with the rest of the home's decor. The large outdoor pool is another beautiful highlight which immediately puts one in a relaxing holiday mood!
---
Pamela Harvey Interiors offers interior design services in St. Petersburg and Tampa, and throughout Florida's Suncoast area, from Tarpon Springs to Naples, including Bradenton, Lakewood Ranch, and Sarasota.
For more about Pamela Harvey Interiors, see here: https://www.pamelaharveyinteriors.com/
To learn more about this project, see here: https://www.pamelaharveyinteriors.com/portfolio-galleries/waterfront-home-tampa-fl

Photography by Michael J. Lee Photography
Diseño de sala de estar clásica renovada grande con paredes blancas, suelo de madera en tonos medios, todas las chimeneas, marco de chimenea de piedra, televisor colgado en la pared, suelo gris y panelado
Diseño de sala de estar clásica renovada grande con paredes blancas, suelo de madera en tonos medios, todas las chimeneas, marco de chimenea de piedra, televisor colgado en la pared, suelo gris y panelado

Imagen de sala de estar con biblioteca abierta clásica renovada de tamaño medio con paredes beige, suelo de madera en tonos medios, todas las chimeneas, marco de chimenea de ladrillo, televisor independiente, suelo marrón, panelado y vigas vistas

Lower Level Family Room with Built-In Bunks and Stairs.
Foto de sala de estar rural de tamaño medio con paredes marrones, moqueta, suelo beige, madera y boiserie
Foto de sala de estar rural de tamaño medio con paredes marrones, moqueta, suelo beige, madera y boiserie
600.718 ideas para salas de estar

Library | Family Room
Diseño de sala de estar con biblioteca cerrada clásica renovada de tamaño medio con paredes blancas, suelo de madera oscura, pared multimedia, suelo marrón y casetón
Diseño de sala de estar con biblioteca cerrada clásica renovada de tamaño medio con paredes blancas, suelo de madera oscura, pared multimedia, suelo marrón y casetón
6
