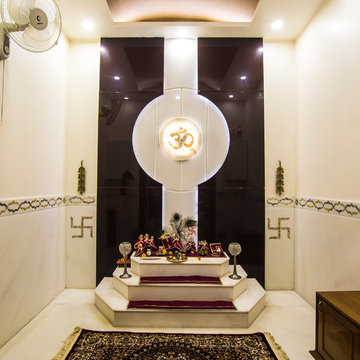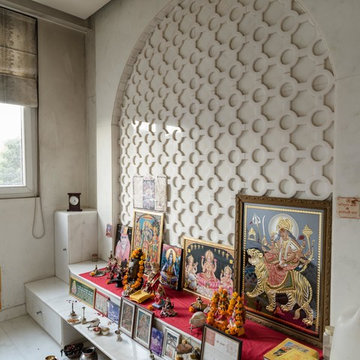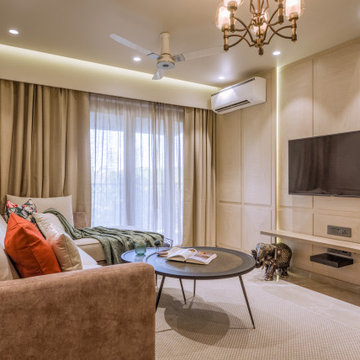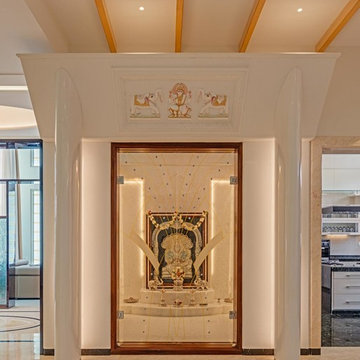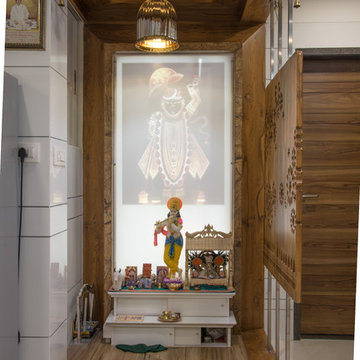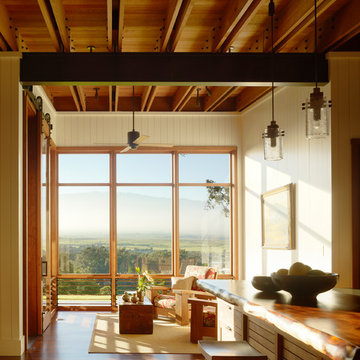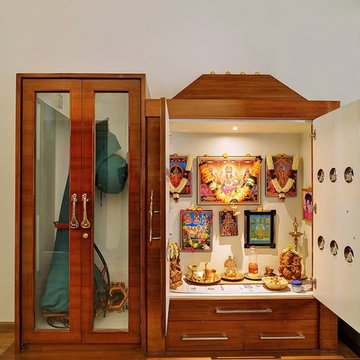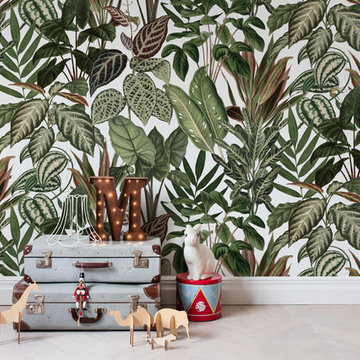2.943 ideas para salas de estar exóticas
Filtrar por
Presupuesto
Ordenar por:Popular hoy
1 - 20 de 2943 fotos
Artículo 1 de 2
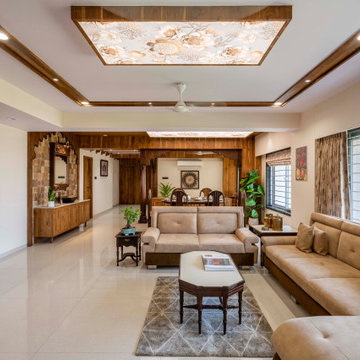
" TRADITIONAL AND MODERN HOOK UP" for those who love traditional Indian decor. These home can be an inspiration for creating a space that is modern with an Indian twist.
Elsewhere, a netural-colored plaster wall is embllished with wooden archs a type of decoration typically of home in Rajasthan and Gujarat. The bedroom is fine example of how to merge modern minimalis with ethnic intricacy. Ceiling pannels in vibrant fabric stand out in contrast to the more contemporary - looking walls.
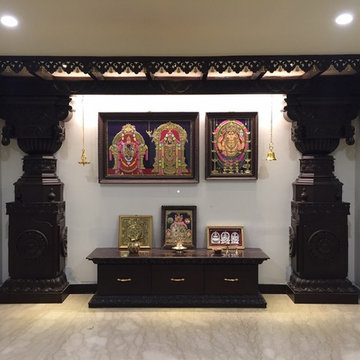
This is an interior pooja mandir, We have customized it according to our client requirement. The client wanted a spacious, peaceful pooja room, so we have used minimal fixtures and designed it aesthetically ,decorted it with gold plated lamps , bells and accesories .
Encuentra al profesional adecuado para tu proyecto
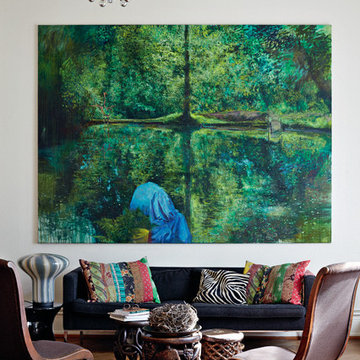
Erscheinungsdatum: 17.09.2014
Ausstattung: Gebunden
Seitenanzahl: 192
ISBN: 978-3-7667-2111-2
Diseño de sala de estar tropical pequeña con paredes blancas y suelo de madera en tonos medios
Diseño de sala de estar tropical pequeña con paredes blancas y suelo de madera en tonos medios
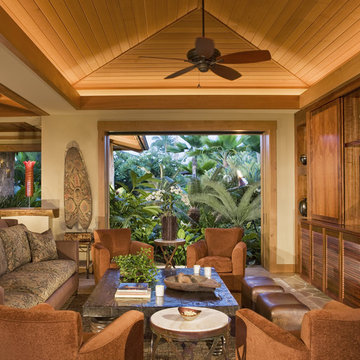
Open to the gardens on one side and the ocean on the other, it's hard to find a less than stunning view from the Media Room chairs.
Photo: Mary E. Nichols
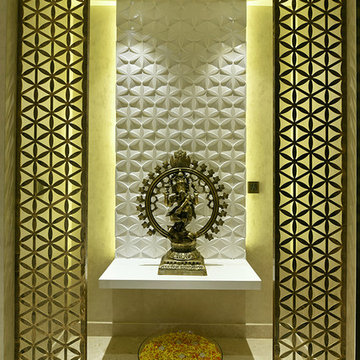
PHOTO CREDIT :PRASHANT BHAT
INTRICATE LASER CUT METAL JALI ADORNS POOJA ROOM, WITH 3D ENGRAVED MDF PANEL WITH WHITE PU
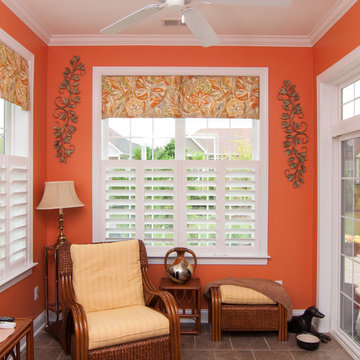
In this sunroom nook, cafe height, Hunter Douglas NewStyle shutters were installed inside each double window opening. There is no tilt bar on these contemporary appearing shutters, To open and close the louvers, simply tilt one louver, and all the louvers on the panel will open or close! A reverse pleated valance was installed inside each window opening. The shutters and valance allow all the pretty trim work to be seen at the windows.
David Carter Photography
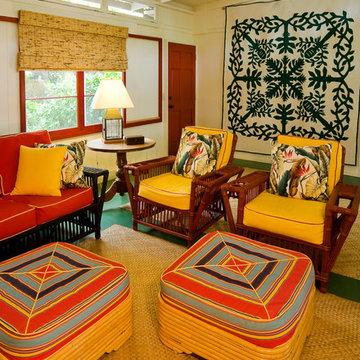
Collection of homes depicting designs of “Hawaiian Cottage Style”
Photography by Pablo McLoud
Waipio Mauka Cottage – Stylish Classic Beach Cottage – Colorful Retro Beach Cottage – Kukio Guest Cottage
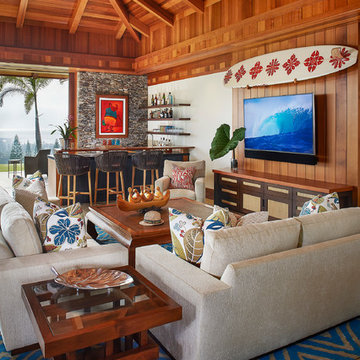
Ejemplo de sala de estar con barra de bar abierta tropical grande sin chimenea con televisor colgado en la pared, paredes marrones y suelo marrón
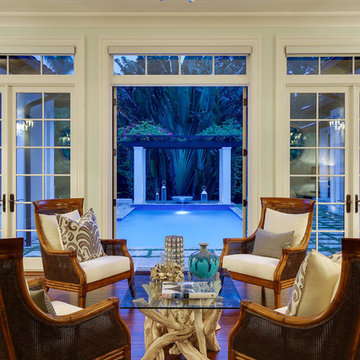
A custom designed and constructed 3,800 sf AC home designed to maximize outdoor livability, with architectural cues from the British west indies style architecture.
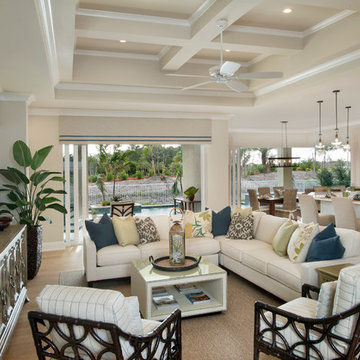
Imagen de sala de estar abierta exótica de tamaño medio sin chimenea con paredes beige, suelo de madera clara, televisor colgado en la pared y suelo marrón
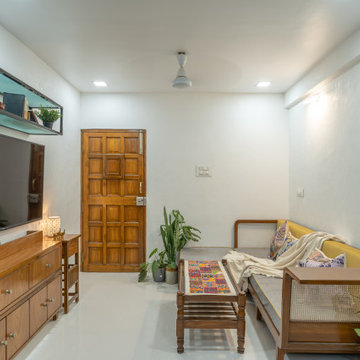
Submission detail
Company Name: Design Unbound
Mobile Number: Sagar Kudtarkar: 9833713555
Email: designunbound.in@gmail.com
Project Details
Project Name: The Lime House
Location: Nerul, Navi Mumbai
Size: 700 sqft.
USP: Using natural and sustainable materials instead of commercial materials like gypsum, paint and plywood reduces the ecological impact on the environment
Collaborators: M-lime, Khyati Patel.
Project Brief
The Design aim of the “Lime House” revolves around transforming the concept of interior design in dense urban cities like Mumbai. The owners of this small two-bedroom apartment in an old gated colony of Nerul, Navi Mumbai approached us while looking for someone ‘who could understand the use of natural or recycled materials in making a simple, comfortable living space.’ Incorporating sustainable and eco-friendly materials in your house is not only for the benefit of being sustainable, but also to protect our ecosystem. We worked in collaboration with the owners and other material experts to consciously design the space, and improve their quality of life. The project focuses on using sustainable materials with passive design strategies and user-oriented furniture design.
Rising air temperatures due to global warming indicate an urgent need of keeping indoors comfortable without increased use of electricity for air conditioning. The west and south-facing apartment created an added challenge with its internal temperature rising due to its walls being exposed to the sun. Hence in this project, We are revisiting the principles of houses built with mud and lime plaster, which were prevalent before today’s concrete boom with quick yet unsustainable solutions.
A wall plastered with cement or gypsum obstructs the transfer of moisture through it because the plaster and paint coat act as a layer of plastic. However, walls plastered with lime have high levels of porosity which allows moisture to pass through them, reducing dampness or condensation by water leakages happening on surfaces during monsoons. So instead of damaging the plaster and surface of internal walls, the water eventually evaporates on its own. The transfer of latent heat from the moisture in the walls also helps keep them cooler in summer. It also repels dust rather than attracting it. The elevated pH of lime prevents the growth of mould and makes interior air quality healthier in general and specifically for people with allergies.
The Lime plaster was made with natural aggregates using mineral pigments for different colours obtained from mineral pigments. Surkhi or brickbat powder can be obtained by crushing and sieving salvaged bricks from construction waste, further reducing the use of virgin materials like river sand required in the base coat. We made samples involving different quantities of surkhi and river sand to come up with a mix best suitable for the climatic conditions of the site.
The project also integrates passive design strategies by replacing the builder-fitted sliding windows having a limited opening, with fully openable windowsThis enhance the natural ventilation in all rooms. The furniture layout of the house is such that spaces can be used in multipurpose ways. Window seating becomes a part of the dining area when the table is unfolded. The same space, after reárranging furniture, can be used to accommodate seating for up to 15 people. A cushioned niche near the master bedroom window also serves two purposes- to be used as a bench with a desk for writing or to enjoy a lazy afternoon nap.
2.943 ideas para salas de estar exóticas
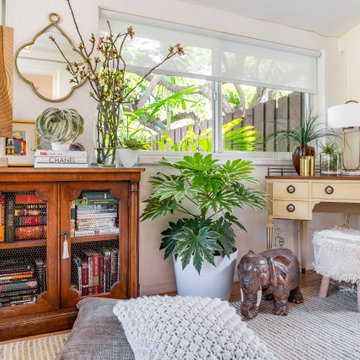
Diseño de sala de estar tropical con paredes blancas, suelo de baldosas de cerámica y suelo marrón
1
