618 ideas para salas de estar de estilo de casa de campo con moqueta
Filtrar por
Presupuesto
Ordenar por:Popular hoy
1 - 20 de 618 fotos
Artículo 1 de 3

From the doorway of the master bedroom, the entertainment loft appears to hover over the living space below.
Franklin took advantage of the existing hay track in the peak of the ceiling, using it to conceal wiring needed to run the fan and lights. In order to preserve the quality of the ceiling, the architect covered the original slats with 6" insulated panels (SIP's).
While his children were younger, Franklin recognized the need to child-proof the space. "I installed Plexiglas on all the railings so the kids couldn’t climb over them when they were very small," he explains. While some of the sheeting was removed over time, Franklin laughs, " The Plexiglas on the railings by the pool table will always stay since we are so bad at pool! Too many balls fly off the table and could injure someone in the gathering room below."
Adrienne DeRosa Photography

Imagen de sala de juegos en casa cerrada campestre de tamaño medio con paredes beige, moqueta, chimenea de esquina, marco de chimenea de ladrillo y televisor en una esquina

Diseño de sala de estar abierta campestre de tamaño medio con paredes grises, moqueta, todas las chimeneas, marco de chimenea de ladrillo, televisor independiente, suelo gris y machihembrado

Foto de sala de estar con barra de bar cerrada campestre de tamaño medio con paredes blancas, moqueta y suelo beige

Designer details abound in this custom 2-story home with craftsman style exterior complete with fiber cement siding, attractive stone veneer, and a welcoming front porch. In addition to the 2-car side entry garage with finished mudroom, a breezeway connects the home to a 3rd car detached garage. Heightened 10’ceilings grace the 1st floor and impressive features throughout include stylish trim and ceiling details. The elegant Dining Room to the front of the home features a tray ceiling and craftsman style wainscoting with chair rail. Adjacent to the Dining Room is a formal Living Room with cozy gas fireplace. The open Kitchen is well-appointed with HanStone countertops, tile backsplash, stainless steel appliances, and a pantry. The sunny Breakfast Area provides access to a stamped concrete patio and opens to the Family Room with wood ceiling beams and a gas fireplace accented by a custom surround. A first-floor Study features trim ceiling detail and craftsman style wainscoting. The Owner’s Suite includes craftsman style wainscoting accent wall and a tray ceiling with stylish wood detail. The Owner’s Bathroom includes a custom tile shower, free standing tub, and oversized closet.

A cozy sitting room with 2017's trending colors of dusky blue, mineral grey and taupe. Complete with soft, warm loop-pile carpet and accented with an area fug. Flooring available at Finstad's Carpet One. * All styles and colors may not be available.
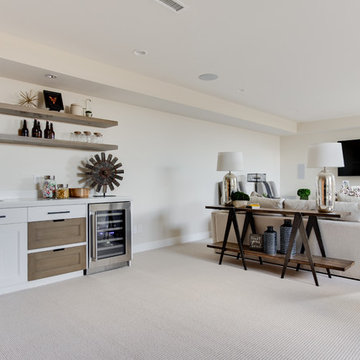
Interior Designer: Simons Design Studio
Builder: Magleby Construction
Photography: Allison Niccum
Foto de sala de estar con barra de bar abierta de estilo de casa de campo sin chimenea con paredes beige, moqueta, televisor colgado en la pared y suelo beige
Foto de sala de estar con barra de bar abierta de estilo de casa de campo sin chimenea con paredes beige, moqueta, televisor colgado en la pared y suelo beige
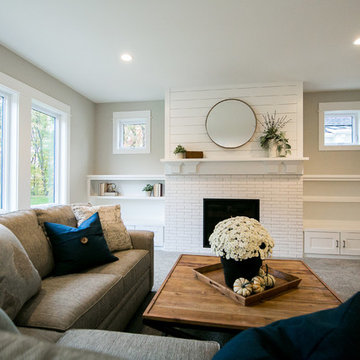
This home is full of clean lines, soft whites and grey, & lots of built-in pieces. Large entry area with message center, dual closets, custom bench with hooks and cubbies to keep organized. Living room fireplace with shiplap, custom mantel and cabinets, and white brick.
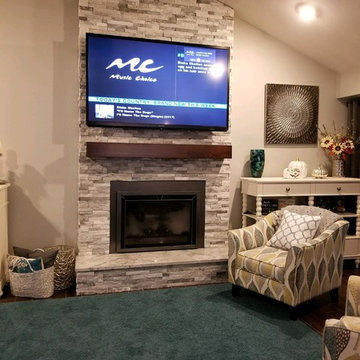
Imagen de sala de estar de estilo de casa de campo de tamaño medio con paredes beige, moqueta, todas las chimeneas, marco de chimenea de piedra, televisor colgado en la pared y suelo verde
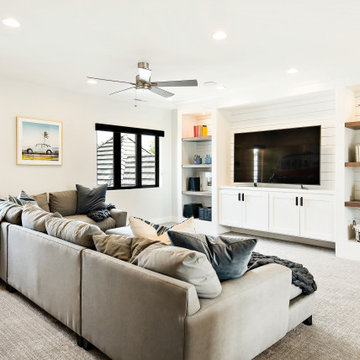
Ejemplo de sala de juegos en casa abierta campestre sin chimenea con paredes blancas, moqueta, televisor independiente y suelo gris
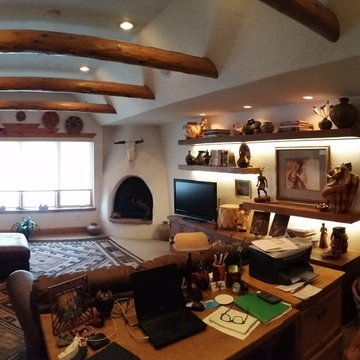
Modelo de sala de estar abierta de estilo de casa de campo de tamaño medio con paredes beige, moqueta, chimenea de esquina y marco de chimenea de yeso
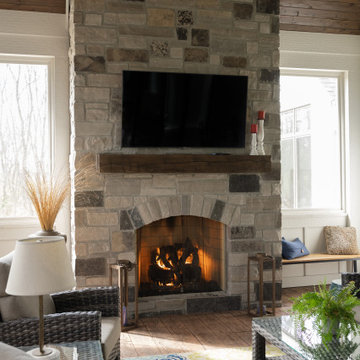
In this beautiful farmhouse style home, our Carmel design-build studio planned an open-concept kitchen filled with plenty of storage spaces to ensure functionality and comfort. In the adjoining dining area, we used beautiful furniture and lighting that mirror the lovely views of the outdoors. Stone-clad fireplaces, furnishings in fun prints, and statement lighting create elegance and sophistication in the living areas. The bedrooms are designed to evoke a calm relaxation sanctuary with plenty of natural light and soft finishes. The stylish home bar is fun, functional, and one of our favorite features of the home!
---
Project completed by Wendy Langston's Everything Home interior design firm, which serves Carmel, Zionsville, Fishers, Westfield, Noblesville, and Indianapolis.
For more about Everything Home, see here: https://everythinghomedesigns.com/
To learn more about this project, see here:
https://everythinghomedesigns.com/portfolio/farmhouse-style-home-interior/

The 2 story great room in our cottonwood provides an amazing view and plenty of natural light. This room features a massive floor to ceiling reclaimed wood fireplace and a large wagon wheel light fixture.
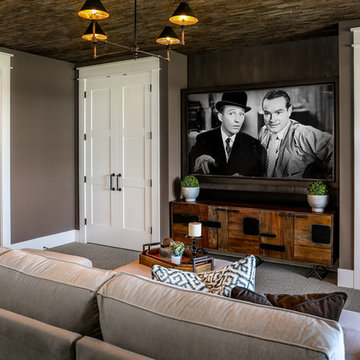
This spacious room features a private balcony overlooking the golf course, offering unparalleled tranquility in a flexible space. With built-in closets and an attached full bathroom, the bonus room can be used as an extra bedroom or as a generous living area.
For more photos of this project visit our website: https://wendyobrienid.com.
Photography by Valve Interactive: https://valveinteractive.com/
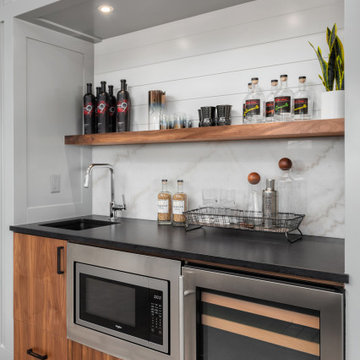
Foto de sala de estar campestre grande con paredes grises, moqueta y suelo gris
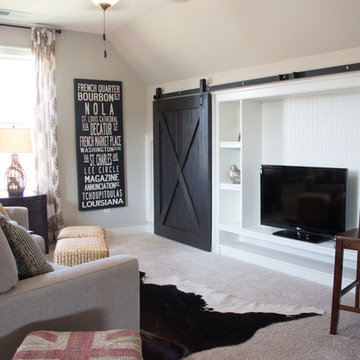
Signature Homes
Diseño de sala de estar campestre de tamaño medio sin chimenea con paredes beige, moqueta, televisor independiente y alfombra
Diseño de sala de estar campestre de tamaño medio sin chimenea con paredes beige, moqueta, televisor independiente y alfombra

Step down family room looking out to a wooded lot, what a view! Cathedral ceiling with natural wood beams, floating shelves, built-ins and a two-sided stone fireplace. Added touch of shiplap for the tv mount, absolutely stunning!
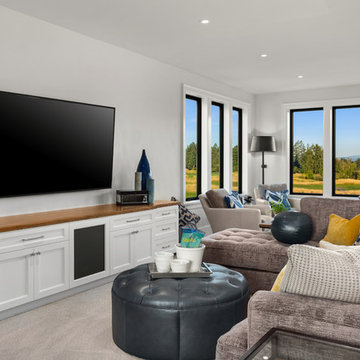
Justin Krug Photography
Diseño de sala de estar cerrada campestre extra grande con paredes blancas, moqueta, televisor colgado en la pared y suelo gris
Diseño de sala de estar cerrada campestre extra grande con paredes blancas, moqueta, televisor colgado en la pared y suelo gris
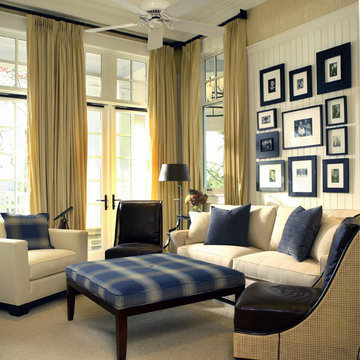
Chris Little Photography
Modelo de sala de estar abierta campestre grande con moqueta, suelo beige y alfombra
Modelo de sala de estar abierta campestre grande con moqueta, suelo beige y alfombra
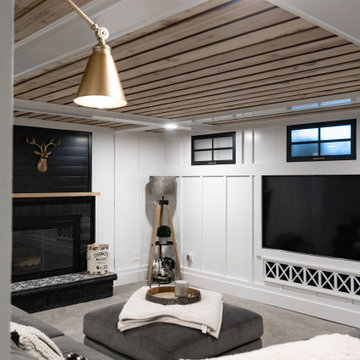
Basement great room renovation
Imagen de sala de estar con barra de bar abierta campestre de tamaño medio con paredes blancas, moqueta, todas las chimeneas, marco de chimenea de ladrillo, televisor retractable, suelo gris, madera y boiserie
Imagen de sala de estar con barra de bar abierta campestre de tamaño medio con paredes blancas, moqueta, todas las chimeneas, marco de chimenea de ladrillo, televisor retractable, suelo gris, madera y boiserie
618 ideas para salas de estar de estilo de casa de campo con moqueta
1