12.573 ideas para salas de estar contemporáneas grandes
Filtrar por
Presupuesto
Ordenar por:Popular hoy
1 - 20 de 12.573 fotos
Artículo 1 de 3

Foto de sala de estar abierta contemporánea grande sin televisor con paredes blancas, suelo de madera en tonos medios y suelo marrón

Open Plan Kitchen + Dining + Family Room
Diseño de sala de estar abierta contemporánea grande con todas las chimeneas, marco de chimenea de ladrillo y suelo gris
Diseño de sala de estar abierta contemporánea grande con todas las chimeneas, marco de chimenea de ladrillo y suelo gris

Imagen de sala de estar cerrada contemporánea grande con paredes blancas, suelo de madera oscura, todas las chimeneas, televisor colgado en la pared, marco de chimenea de hormigón, suelo marrón y alfombra

This photo: Interior designer Claire Ownby, who crafted furniture for the great room's living area, took her cues for the palette from the architecture. The sofa's Roma fabric mimics the Cantera Negra stone columns, chairs sport a Pindler granite hue, and the Innovations Rodeo faux leather on the coffee table resembles the floor tiles. Nearby, Shakuff's Tube chandelier hangs over a dining table surrounded by chairs in a charcoal Pindler fabric.
Positioned near the base of iconic Camelback Mountain, “Outside In” is a modernist home celebrating the love of outdoor living Arizonans crave. The design inspiration was honoring early territorial architecture while applying modernist design principles.
Dressed with undulating negra cantera stone, the massing elements of “Outside In” bring an artistic stature to the project’s design hierarchy. This home boasts a first (never seen before feature) — a re-entrant pocketing door which unveils virtually the entire home’s living space to the exterior pool and view terrace.
A timeless chocolate and white palette makes this home both elegant and refined. Oriented south, the spectacular interior natural light illuminates what promises to become another timeless piece of architecture for the Paradise Valley landscape.
Project Details | Outside In
Architect: CP Drewett, AIA, NCARB, Drewett Works
Builder: Bedbrock Developers
Interior Designer: Ownby Design
Photographer: Werner Segarra
Publications:
Luxe Interiors & Design, Jan/Feb 2018, "Outside In: Optimized for Entertaining, a Paradise Valley Home Connects with its Desert Surrounds"
Awards:
Gold Nugget Awards - 2018
Award of Merit – Best Indoor/Outdoor Lifestyle for a Home – Custom
The Nationals - 2017
Silver Award -- Best Architectural Design of a One of a Kind Home - Custom or Spec
http://www.drewettworks.com/outside-in/

Large family and media room with frosted glass, bronze doors leading to the living room and foyer. An 82" wide screen 3-D TV is built into the bookcases and a projector and screen are built into the ceiling.

Brad + Jen Butcher
Imagen de sala de estar con biblioteca abierta contemporánea grande con paredes grises, suelo de madera en tonos medios y suelo marrón
Imagen de sala de estar con biblioteca abierta contemporánea grande con paredes grises, suelo de madera en tonos medios y suelo marrón

Builder/Designer/Owner – Masud Sarshar
Photos by – Simon Berlyn, BerlynPhotography
Our main focus in this beautiful beach-front Malibu home was the view. Keeping all interior furnishing at a low profile so that your eye stays focused on the crystal blue Pacific. Adding natural furs and playful colors to the homes neutral palate kept the space warm and cozy. Plants and trees helped complete the space and allowed “life” to flow inside and out. For the exterior furnishings we chose natural teak and neutral colors, but added pops of orange to contrast against the bright blue skyline.
This multipurpose room is a game room, a pool room, a family room, a built in bar, and a in door out door space. Please place to entertain and have a cocktail at the same time.
JL Interiors is a LA-based creative/diverse firm that specializes in residential interiors. JL Interiors empowers homeowners to design their dream home that they can be proud of! The design isn’t just about making things beautiful; it’s also about making things work beautifully. Contact us for a free consultation Hello@JLinteriors.design _ 310.390.6849_ www.JLinteriors.design

Above a newly constructed triple garage, we created a multifunctional space for a family that likes to entertain, but also spend time together watching movies, sports and playing pool.
Having worked with our clients before on a previous project, they gave us free rein to create something they couldn’t have thought of themselves. We planned the space to feel as open as possible, whilst still having individual areas with their own identity and purpose.
As this space was going to be predominantly used for entertaining in the evening or for movie watching, we made the room dark and enveloping using Farrow and Ball Studio Green in dead flat finish, wonderful for absorbing light. We then set about creating a lighting plan that offers multiple options for both ambience and practicality, so no matter what the occasion there was a lighting setting to suit.
The bar, banquette seat and sofa were all bespoke, specifically designed for this space, which allowed us to have the exact size and cover we wanted. We also designed a restroom and shower room, so that in the future should this space become a guest suite, it already has everything you need.
Given that this space was completed just before Christmas, we feel sure it would have been thoroughly enjoyed for entertaining.

Rénovation d'un appartement en duplex de 200m2 dans le 17ème arrondissement de Paris.
Design Charlotte Féquet & Laurie Mazit.
Photos Laura Jacques.
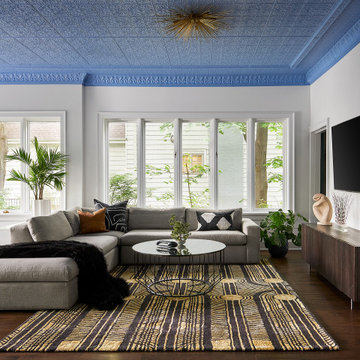
Diseño de sala de estar abierta actual grande con paredes blancas y televisor colgado en la pared
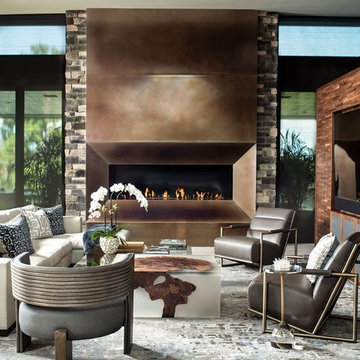
A modern linear fireplace is surrounded by handmade copper panels
Diseño de sala de estar abierta actual grande
Diseño de sala de estar abierta actual grande
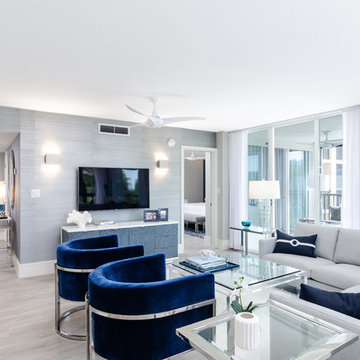
Diseño de sala de estar abierta contemporánea grande sin chimenea con paredes grises, suelo de baldosas de porcelana, televisor colgado en la pared y suelo gris

The wet bar in the game room features beverage cooler, sink, storage and floating shelves.
Modelo de sala de estar con barra de bar abierta actual grande sin televisor con paredes blancas, suelo de madera en tonos medios y suelo gris
Modelo de sala de estar con barra de bar abierta actual grande sin televisor con paredes blancas, suelo de madera en tonos medios y suelo gris

Contemporary desert home with natural materials. Wood, stone and copper elements throughout the house. Floors are vein-cut travertine, walls are stacked stone or dry wall with hand painted faux finish.
Project designed by Susie Hersker’s Scottsdale interior design firm Design Directives. Design Directives is active in Phoenix, Paradise Valley, Cave Creek, Carefree, Sedona, and beyond.
For more about Design Directives, click here: https://susanherskerasid.com/

Interior Designer: Simons Design Studio
Builder: Magleby Construction
Photography: Alan Blakely Photography
Modelo de sala de juegos en casa abierta actual grande con paredes blancas, moqueta, todas las chimeneas, marco de chimenea de madera, televisor colgado en la pared y suelo gris
Modelo de sala de juegos en casa abierta actual grande con paredes blancas, moqueta, todas las chimeneas, marco de chimenea de madera, televisor colgado en la pared y suelo gris

Custom wall recess built to house restoration hardware shelving units, This contemporary living space houses a full size golf simulator and pool table on the left hand side. The windows above the bar act as a pass through to the lanai. This is the perfect room to host your guests in .
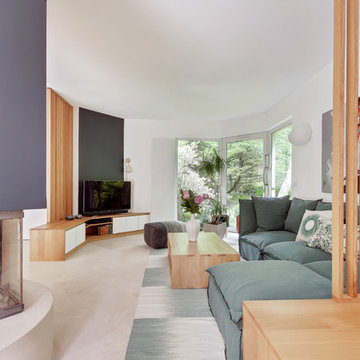
Modelo de sala de estar contemporánea grande con paredes blancas, televisor independiente, suelo beige y marco de chimenea de yeso
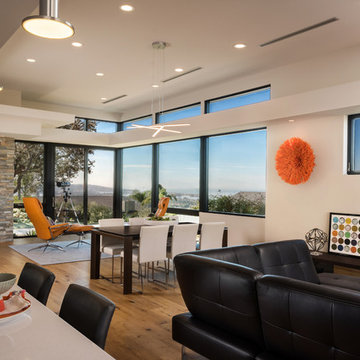
Auda & Coudayre Photography
Ejemplo de sala de estar contemporánea grande sin chimenea con paredes blancas, suelo de madera en tonos medios, pared multimedia y suelo marrón
Ejemplo de sala de estar contemporánea grande sin chimenea con paredes blancas, suelo de madera en tonos medios, pared multimedia y suelo marrón

Open Kids' Loft for lounging, studying by the fire, playing guitar and more. Photo by Vance Fox
Modelo de sala de estar con rincón musical abierta actual grande sin televisor con paredes blancas, moqueta, todas las chimeneas, marco de chimenea de hormigón y suelo beige
Modelo de sala de estar con rincón musical abierta actual grande sin televisor con paredes blancas, moqueta, todas las chimeneas, marco de chimenea de hormigón y suelo beige
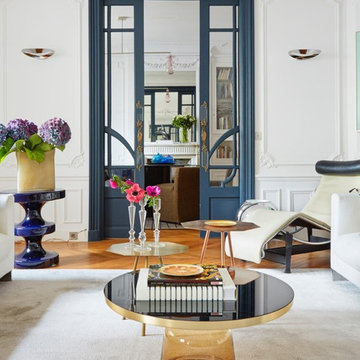
Ariadna Buffi
Modelo de sala de estar cerrada contemporánea grande con paredes blancas, suelo de madera clara, todas las chimeneas, marco de chimenea de piedra y suelo beige
Modelo de sala de estar cerrada contemporánea grande con paredes blancas, suelo de madera clara, todas las chimeneas, marco de chimenea de piedra y suelo beige
12.573 ideas para salas de estar contemporáneas grandes
1