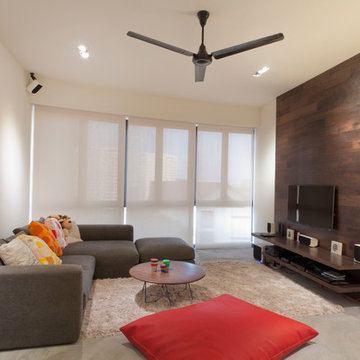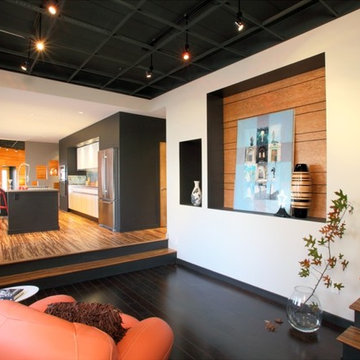217 ideas para salas de estar contemporáneas con suelo negro
Filtrar por
Presupuesto
Ordenar por:Popular hoy
1 - 20 de 217 fotos
Artículo 1 de 3
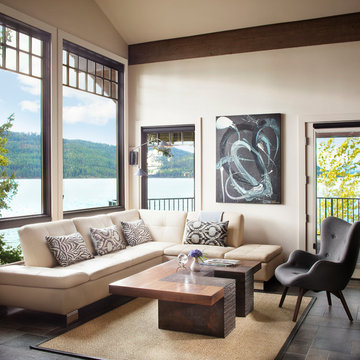
Gibeon Photography
this space is part of the open floor plan off the kitchen and dining area, this seating area promotes conversation and comfortable lounging while other family members are in the kitchen
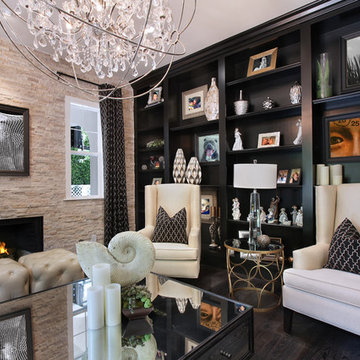
27 Diamonds is an interior design company in Orange County, CA. We take pride in delivering beautiful living spaces that reflect the tastes and lifestyles of our clients. Unlike most companies who charge hourly, most of our design packages are offered at a flat-rate, affordable price. Visit our website for more information: www.27diamonds.com
All furniture can be custom made to your specifications and shipped anywhere in the US (excluding Alaska and Hawaii). Contact us for more information.
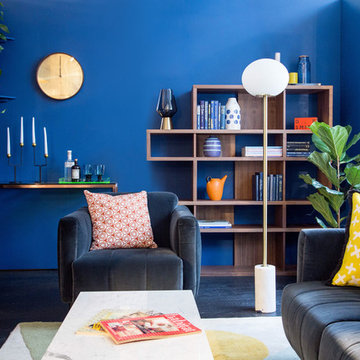
Georgia Burns
Imagen de sala de estar cerrada actual de tamaño medio con paredes azules, suelo de madera oscura y suelo negro
Imagen de sala de estar cerrada actual de tamaño medio con paredes azules, suelo de madera oscura y suelo negro
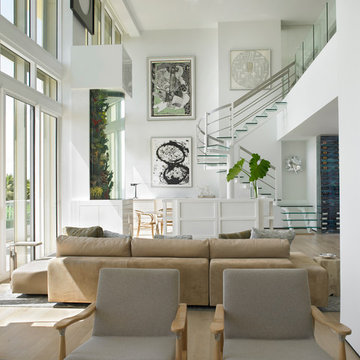
PHOTO BY: TROY CAMPBELL
An elegant, serpentine staircase of metal and glass makes a sleek descent from the upper level into the Great Room. A large fish tank in the dining area from Living Color Aquariums brings the seascape table side.
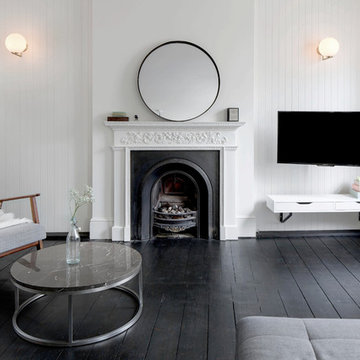
Juliet Murphy
Imagen de sala de estar abierta actual de tamaño medio con paredes blancas, suelo de madera oscura, todas las chimeneas, marco de chimenea de yeso, televisor colgado en la pared y suelo negro
Imagen de sala de estar abierta actual de tamaño medio con paredes blancas, suelo de madera oscura, todas las chimeneas, marco de chimenea de yeso, televisor colgado en la pared y suelo negro
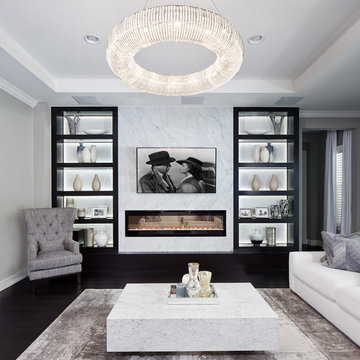
Chad Baumer
Foto de sala de estar contemporánea con paredes grises, suelo de madera en tonos medios, marco de chimenea de piedra, televisor colgado en la pared y suelo negro
Foto de sala de estar contemporánea con paredes grises, suelo de madera en tonos medios, marco de chimenea de piedra, televisor colgado en la pared y suelo negro
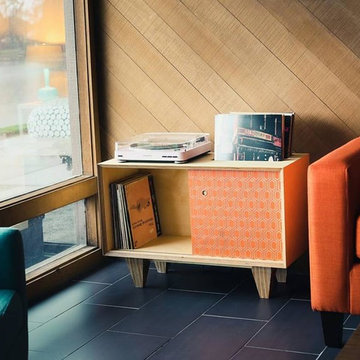
Modelo de sala de estar contemporánea de tamaño medio sin chimenea con paredes marrones, suelo de baldosas de porcelana y suelo negro
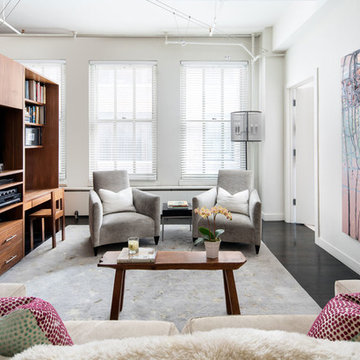
The combination of interesting elements gives this New York City den a fun personality.
Project completed by New York interior design firm Betty Wasserman Art & Interiors, which serves New York City, as well as across the tri-state area and in The Hamptons.
For more about Betty Wasserman, click here: https://www.bettywasserman.com/
To learn more about this project, click here:
https://www.bettywasserman.com/spaces/chelsea-nyc-live-work-loft/
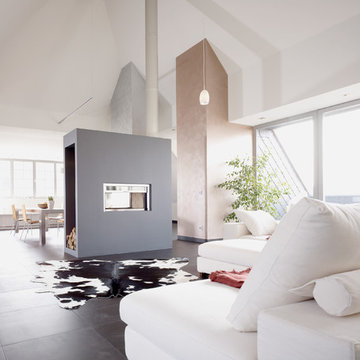
Imagen de sala de estar actual extra grande con paredes blancas, chimenea de doble cara, suelo negro y alfombra

This project tell us an personal client history, was published in the most important magazines and profesional sites. We used natural materials, special lighting, design furniture and beautiful art pieces.

Modelo de sala de estar con biblioteca contemporánea grande con paredes blancas, suelo de linóleo, suelo negro, bandeja y papel pintado

John Granen
Ejemplo de sala de estar abierta actual con paredes blancas, suelo de madera oscura, televisor colgado en la pared, suelo negro y alfombra
Ejemplo de sala de estar abierta actual con paredes blancas, suelo de madera oscura, televisor colgado en la pared, suelo negro y alfombra
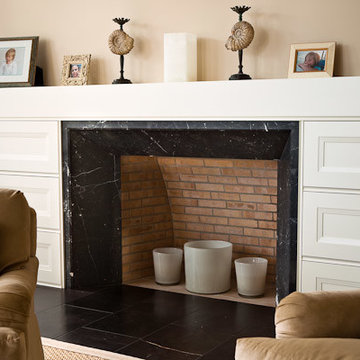
Marble Fireplace surround
Diseño de sala de estar actual de tamaño medio con paredes marrones, suelo de baldosas de porcelana, todas las chimeneas, marco de chimenea de piedra y suelo negro
Diseño de sala de estar actual de tamaño medio con paredes marrones, suelo de baldosas de porcelana, todas las chimeneas, marco de chimenea de piedra y suelo negro

Modern media room joinery white drawers, tallowwood joinery and burnished concrete floor
Photo by Tom Ferguson
Diseño de sala de estar abierta actual grande con paredes blancas, suelo de cemento, pared multimedia y suelo negro
Diseño de sala de estar abierta actual grande con paredes blancas, suelo de cemento, pared multimedia y suelo negro
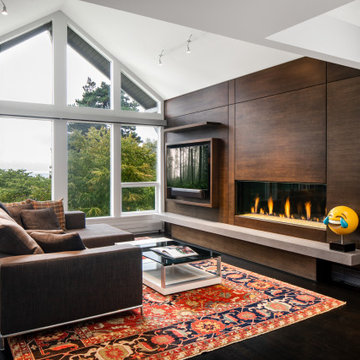
Modelo de sala de estar abierta y abovedada contemporánea de tamaño medio con paredes blancas, suelo de madera oscura, chimenea lineal, marco de chimenea de madera, televisor colgado en la pared, suelo negro y madera
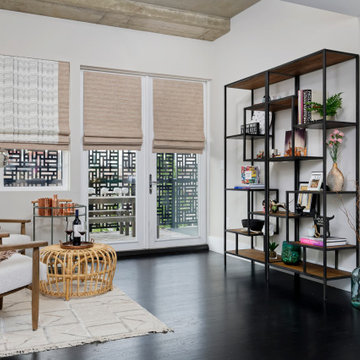
Accent walls, patterned wallpaper, modern furniture, dramatic artwork, and unique finishes — this condo in downtown Denver is a treasure trove of good design.
---
Project designed by Denver, Colorado interior designer Margarita Bravo. She serves Denver as well as surrounding areas such as Cherry Hills Village, Englewood, Greenwood Village, and Bow Mar.
For more about MARGARITA BRAVO, click here: https://www.margaritabravo.com/
To learn more about this project, click here:
https://www.margaritabravo.com/portfolio/fun-eclectic-denver-condo-design/
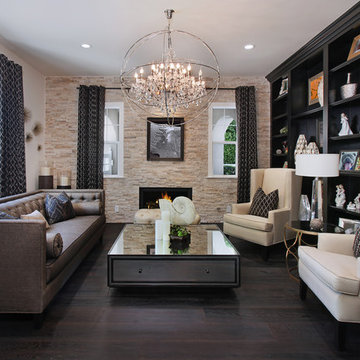
27 Diamonds is an interior design company in Orange County, CA. We take pride in delivering beautiful living spaces that reflect the tastes and lifestyles of our clients. Unlike most companies who charge hourly, most of our design packages are offered at a flat-rate, affordable price. Visit our website for more information: www.27diamonds.com
All furniture can be custom made to your specifications and shipped anywhere in the US (excluding Alaska and Hawaii). Contact us for more information.
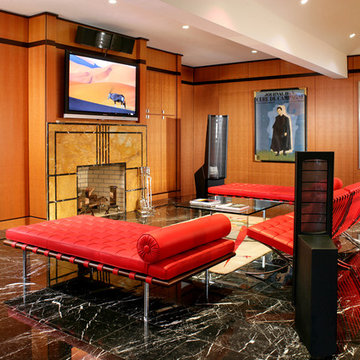
In a family room with a series of related areas for comfort, conversation, and fun, lacewood walls accented by wenge wood details create a glamorous backdrop to showcase the client’s extensive collection of French Art Deco prints, indigenous art, and sculpture. Hand-painted halogen pendants over bar and billiard table repeat the patterns in the Kandinsky rug. The beautiful marble floor is wonderfully warm, courtesy of the radiant heat system underneath; a meticulously planned sound system provides excellent, echo-free audio quality.
Photo credit Peter Rymwid
217 ideas para salas de estar contemporáneas con suelo negro
1
