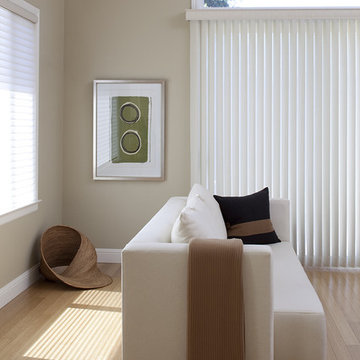188 ideas para salas de estar contemporáneas con suelo de bambú
Filtrar por
Presupuesto
Ordenar por:Popular hoy
1 - 20 de 188 fotos
Artículo 1 de 3

This gallery room design elegantly combines cool color tones with a sleek modern look. The wavy area rug anchors the room with subtle visual textures reminiscent of water. The art in the space makes the room feel much like a museum, while the furniture and accessories will bring in warmth into the room.
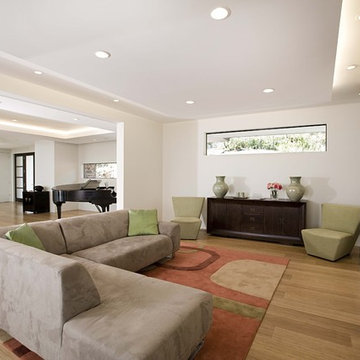
Modelo de sala de estar abierta contemporánea con paredes blancas, suelo de bambú, todas las chimeneas y alfombra
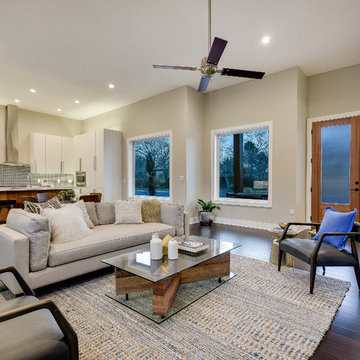
Shutterbug
Foto de sala de estar abierta actual de tamaño medio con paredes grises, suelo de bambú, televisor colgado en la pared y suelo marrón
Foto de sala de estar abierta actual de tamaño medio con paredes grises, suelo de bambú, televisor colgado en la pared y suelo marrón

Welcome this downtown loft with a great open floor plan. We created separate seating areas to create intimacy and comfort in this family room. The light bamboo floors have a great modern feel. The furniture also has a modern feel with a fantastic mid century undertone.
Photo by Kevin Twitty
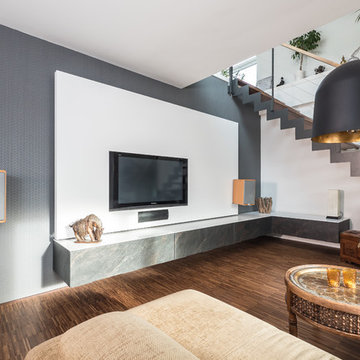
Sideboard, individueller Entwurf, Schiefer Oberfläche
Foto de sala de estar cerrada actual de tamaño medio sin chimenea con paredes blancas, suelo de bambú, televisor colgado en la pared y suelo marrón
Foto de sala de estar cerrada actual de tamaño medio sin chimenea con paredes blancas, suelo de bambú, televisor colgado en la pared y suelo marrón
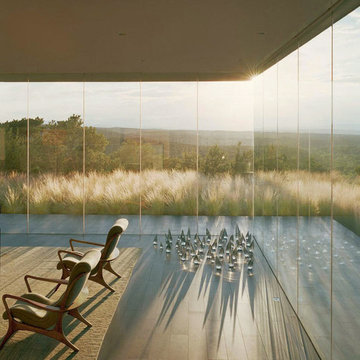
Frank Oudeman
Imagen de sala de estar abierta actual extra grande sin televisor con paredes beige, suelo de bambú, chimenea lineal, marco de chimenea de hormigón y suelo beige
Imagen de sala de estar abierta actual extra grande sin televisor con paredes beige, suelo de bambú, chimenea lineal, marco de chimenea de hormigón y suelo beige
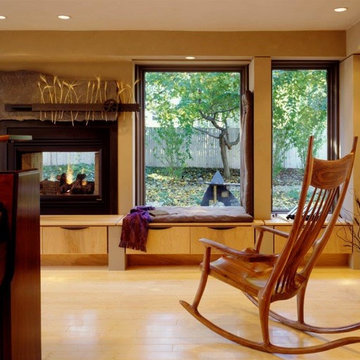
family room in piano studio with seating area, two-sided fireplace, bench seating, open space and natural lighting.
Ejemplo de sala de estar con rincón musical abierta actual de tamaño medio sin televisor con paredes beige, suelo de bambú, chimenea de doble cara, marco de chimenea de metal y suelo beige
Ejemplo de sala de estar con rincón musical abierta actual de tamaño medio sin televisor con paredes beige, suelo de bambú, chimenea de doble cara, marco de chimenea de metal y suelo beige
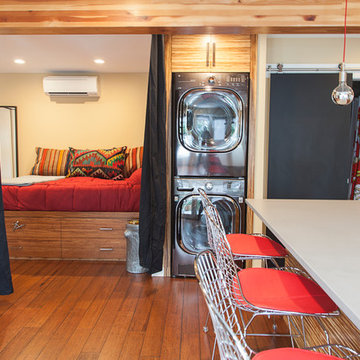
800 sqft garage conversion into ADU (accessory dwelling unit) with open plan family room downstairs and an extra living space upstairs.
pc: Shauna Intelisano

The clean lines give our Newport cast stone fireplace a unique modern style, which is sure to add a touch of panache to any home. The construction material of this mantel allows for indoor and outdoor installations.
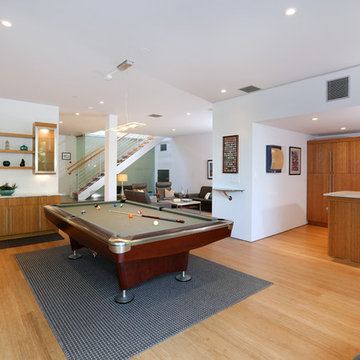
Vincent Ivicevic
Foto de sala de estar abierta contemporánea grande con paredes blancas, suelo de bambú y televisor colgado en la pared
Foto de sala de estar abierta contemporánea grande con paredes blancas, suelo de bambú y televisor colgado en la pared

Custom cabinetry flank either side of the newly painted fireplace to tie into the kitchen island. New bamboo hardwood flooring spread throughout the family room and kitchen to connect the open room. A custom arched cherry mantel complements the custom cherry tabletops and floating shelves. Lastly, a new hearthstone brings depth and richness to the fireplace in this open family room/kitchen space.
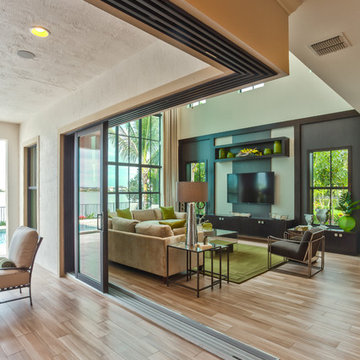
CalAtlantic and Yale Gurney have been working together on several projects in South Florida. This is the latest, a model home in Parkland, Florida's Watercrest community.

Fireplace: American Hearth Boulevard 60 Inch Direct Vent
Tile: Aquatic Stone Calcutta 36"x72" Thin Porcelain Tiles
Custom Cabinets and Reclaimed Wood Floating Shelves
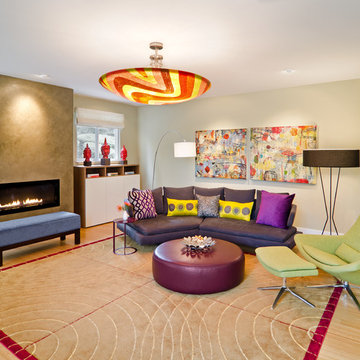
Photography by: Bob Jansons H&H Productions
Diseño de sala de estar cerrada contemporánea de tamaño medio con paredes verdes, suelo de bambú, chimenea lineal y marco de chimenea de yeso
Diseño de sala de estar cerrada contemporánea de tamaño medio con paredes verdes, suelo de bambú, chimenea lineal y marco de chimenea de yeso
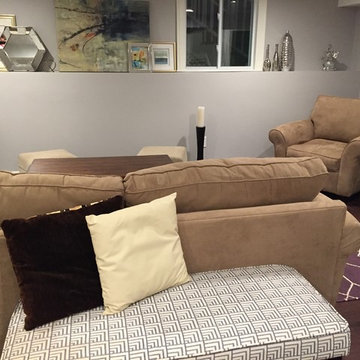
Family area 2 located in the open basement of the Split Level home
Ejemplo de sala de estar abierta contemporánea de tamaño medio con paredes grises, suelo de bambú y televisor independiente
Ejemplo de sala de estar abierta contemporánea de tamaño medio con paredes grises, suelo de bambú y televisor independiente

Seeking the collective dream of a multigenerational family, this universally designed home responds to the similarities and differences inherent between generations.
Sited on the Southeastern shore of Magician Lake, a sand-bottomed pristine lake in southwestern Michigan, this home responds to the owner’s program by creating levels and wings around a central gathering place where panoramic views are enhanced by the homes diagonal orientation engaging multiple views of the water.
James Yochum
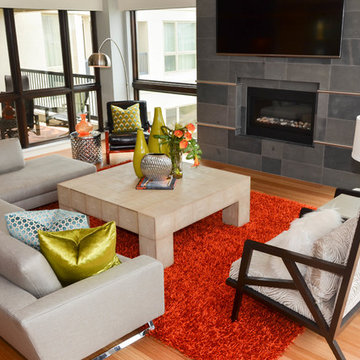
As you step into the family room you first notice the flooding of natural light highlighting the original style of the homeowner.
Photo by Kevin Twitty
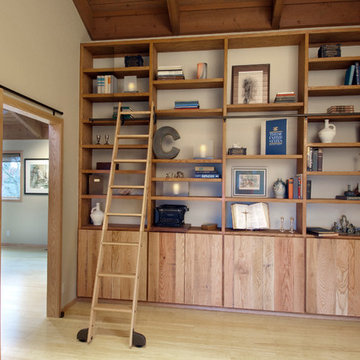
We reconfigured the massive bookshelf with retrofitted reclaimed wood shelves at the bottom, added a rolling library ladder, and complemented the shelves with a barn door made of the same reclaimed wood. The look was more rustic in the den and master bedroom beyond.
Photo by Gregg Krogstad
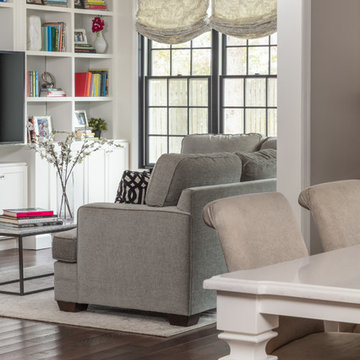
Family Room View from Kitchen
Diseño de sala de estar abierta actual de tamaño medio con paredes blancas, suelo de bambú, televisor colgado en la pared y suelo marrón
Diseño de sala de estar abierta actual de tamaño medio con paredes blancas, suelo de bambú, televisor colgado en la pared y suelo marrón
188 ideas para salas de estar contemporáneas con suelo de bambú
1
