729 ideas para salas de estar contemporáneas con paredes marrones
Filtrar por
Presupuesto
Ordenar por:Popular hoy
1 - 20 de 729 fotos
Artículo 1 de 3

This photo: Interior designer Claire Ownby, who crafted furniture for the great room's living area, took her cues for the palette from the architecture. The sofa's Roma fabric mimics the Cantera Negra stone columns, chairs sport a Pindler granite hue, and the Innovations Rodeo faux leather on the coffee table resembles the floor tiles. Nearby, Shakuff's Tube chandelier hangs over a dining table surrounded by chairs in a charcoal Pindler fabric.
Positioned near the base of iconic Camelback Mountain, “Outside In” is a modernist home celebrating the love of outdoor living Arizonans crave. The design inspiration was honoring early territorial architecture while applying modernist design principles.
Dressed with undulating negra cantera stone, the massing elements of “Outside In” bring an artistic stature to the project’s design hierarchy. This home boasts a first (never seen before feature) — a re-entrant pocketing door which unveils virtually the entire home’s living space to the exterior pool and view terrace.
A timeless chocolate and white palette makes this home both elegant and refined. Oriented south, the spectacular interior natural light illuminates what promises to become another timeless piece of architecture for the Paradise Valley landscape.
Project Details | Outside In
Architect: CP Drewett, AIA, NCARB, Drewett Works
Builder: Bedbrock Developers
Interior Designer: Ownby Design
Photographer: Werner Segarra
Publications:
Luxe Interiors & Design, Jan/Feb 2018, "Outside In: Optimized for Entertaining, a Paradise Valley Home Connects with its Desert Surrounds"
Awards:
Gold Nugget Awards - 2018
Award of Merit – Best Indoor/Outdoor Lifestyle for a Home – Custom
The Nationals - 2017
Silver Award -- Best Architectural Design of a One of a Kind Home - Custom or Spec
http://www.drewettworks.com/outside-in/

Builder/Designer/Owner – Masud Sarshar
Photos by – Simon Berlyn, BerlynPhotography
Our main focus in this beautiful beach-front Malibu home was the view. Keeping all interior furnishing at a low profile so that your eye stays focused on the crystal blue Pacific. Adding natural furs and playful colors to the homes neutral palate kept the space warm and cozy. Plants and trees helped complete the space and allowed “life” to flow inside and out. For the exterior furnishings we chose natural teak and neutral colors, but added pops of orange to contrast against the bright blue skyline.
This multipurpose room is a game room, a pool room, a family room, a built in bar, and a in door out door space. Please place to entertain and have a cocktail at the same time.
JL Interiors is a LA-based creative/diverse firm that specializes in residential interiors. JL Interiors empowers homeowners to design their dream home that they can be proud of! The design isn’t just about making things beautiful; it’s also about making things work beautifully. Contact us for a free consultation Hello@JLinteriors.design _ 310.390.6849_ www.JLinteriors.design

Beautiful media room. Features log burner and reclaimed wood walls.
Imagen de sala de juegos en casa cerrada actual de tamaño medio con televisor colgado en la pared, paredes marrones, chimeneas suspendidas, marco de chimenea de metal y suelo marrón
Imagen de sala de juegos en casa cerrada actual de tamaño medio con televisor colgado en la pared, paredes marrones, chimeneas suspendidas, marco de chimenea de metal y suelo marrón
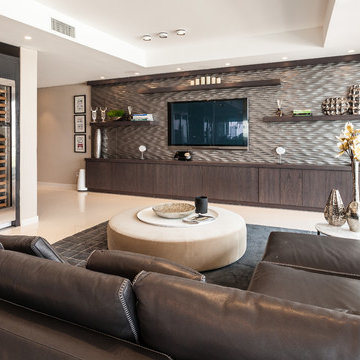
Diseño de sala de estar contemporánea grande sin chimenea con paredes marrones y televisor colgado en la pared
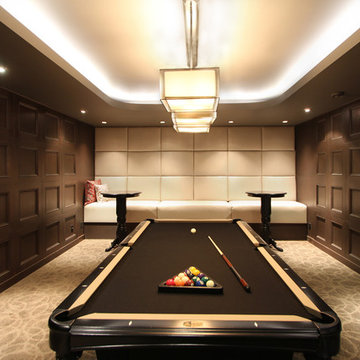
This custom design of a billiard room is brilliant. Everything in this room works so well together, from the colour scheme to the design of each element. The illuminating cove lighting from the ceiling gives a soft and warm feel to the room. Custom millwork on either sides of the room lead to the custom bench seating at the back. This is a cozy, elegant and sophisticated place to play a game of pool.

This custom media wall is accented with natural stone, real wood cabinetry and box beams, and an electric fireplace
Ejemplo de sala de estar abierta contemporánea grande con paredes marrones, suelo de baldosas de cerámica, chimenea lineal, televisor colgado en la pared y suelo beige
Ejemplo de sala de estar abierta contemporánea grande con paredes marrones, suelo de baldosas de cerámica, chimenea lineal, televisor colgado en la pared y suelo beige

The bar area features a walnut wood wall, Caesarstone countertops, polished concrete floors and floating shelves.
For more information please call Christiano Homes at (949)294-5387 or email at heather@christianohomes.com
Photo by Michael Asgian

New construction family room/great room. Linear fireplace with built-in LED underneath that rotate colors
Foto de sala de estar abierta y abovedada actual de tamaño medio con paredes marrones, suelo de madera en tonos medios, chimenea lineal, marco de chimenea de baldosas y/o azulejos, televisor colgado en la pared y suelo marrón
Foto de sala de estar abierta y abovedada actual de tamaño medio con paredes marrones, suelo de madera en tonos medios, chimenea lineal, marco de chimenea de baldosas y/o azulejos, televisor colgado en la pared y suelo marrón
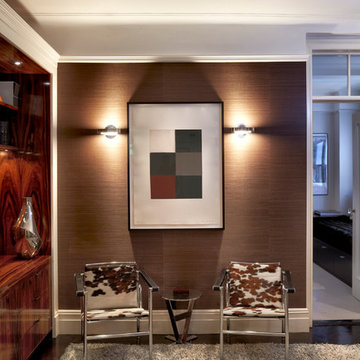
Ejemplo de sala de estar actual sin televisor con paredes marrones y suelo de madera oscura

Living Room
Photos by Eric Zepeda
Modelo de sala de estar cerrada contemporánea grande sin televisor con paredes marrones, todas las chimeneas, moqueta y marco de chimenea de madera
Modelo de sala de estar cerrada contemporánea grande sin televisor con paredes marrones, todas las chimeneas, moqueta y marco de chimenea de madera

Ejemplo de sala de estar abierta contemporánea de tamaño medio con paredes marrones, suelo de madera clara, chimenea de esquina, marco de chimenea de piedra, televisor colgado en la pared, suelo marrón y alfombra
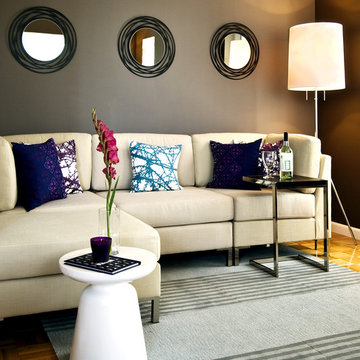
Interior Design by id 810 design group
www.id810designgroup.com
Ejemplo de sala de estar actual con paredes marrones, suelo de madera en tonos medios y alfombra
Ejemplo de sala de estar actual con paredes marrones, suelo de madera en tonos medios y alfombra
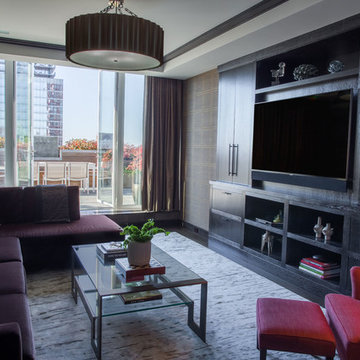
Ejemplo de sala de estar cerrada actual de tamaño medio sin chimenea con paredes marrones, suelo de madera oscura, televisor colgado en la pared y suelo marrón
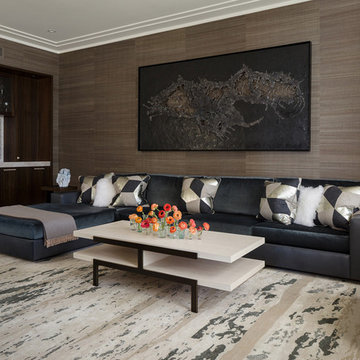
Alan Shortall
Foto de sala de estar con barra de bar actual con paredes marrones y moqueta
Foto de sala de estar con barra de bar actual con paredes marrones y moqueta
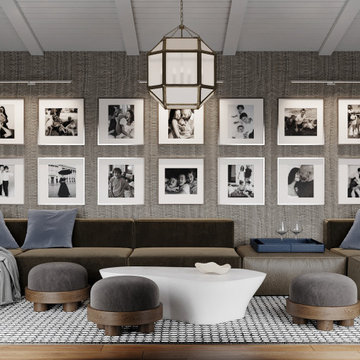
Ejemplo de sala de estar cerrada contemporánea con paredes marrones, suelo de madera clara y papel pintado
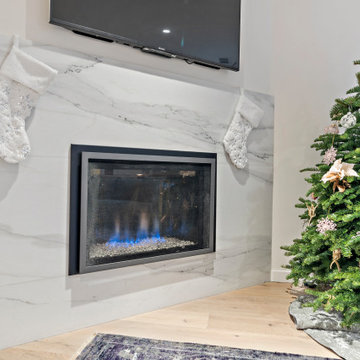
Foto de sala de estar cerrada actual grande con paredes marrones, suelo de madera clara, chimenea de esquina, marco de chimenea de piedra, televisor colgado en la pared y suelo marrón
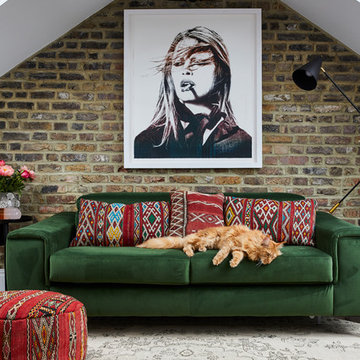
loft conversion, skylights, green sofa, red patterned ottoman
Diseño de sala de estar actual con paredes marrones
Diseño de sala de estar actual con paredes marrones
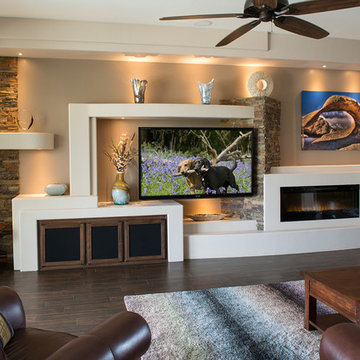
This custom media wall is accented with natural stone, real wood box beams and an electric fireplace
Ejemplo de sala de estar abierta actual de tamaño medio con paredes marrones, suelo de madera oscura, chimenea lineal, televisor colgado en la pared, suelo marrón y alfombra
Ejemplo de sala de estar abierta actual de tamaño medio con paredes marrones, suelo de madera oscura, chimenea lineal, televisor colgado en la pared, suelo marrón y alfombra
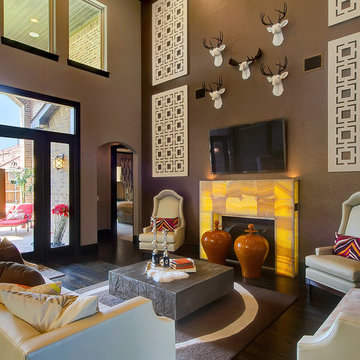
Building this family room was a really fun project. The featured wall is covered in shimmery bronze wallpaper that surrounds a fireplace highlighted with Pineapple Onyx tile. The Onyx tiles are back lit with LED strip lighting. Above the fireplace are an LED television and a grouping of decorative deer heads painted white with black antlers. Flanking the deer are decorative panels painted in a neutral accent color. The flooring is hand-scraped oak leading to a wall of doors and windows overlooking the back yard.
Interior Design by Elaine Williamson
Photo by Charles Lauersdorf - Imagery Intelligence
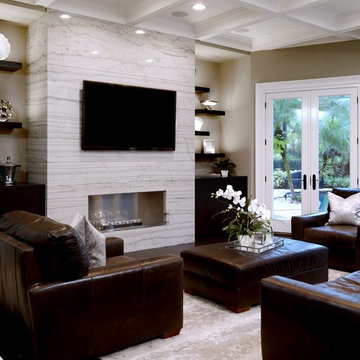
Beautiful, contemporary Family Room.
Diseño de sala de estar abierta actual grande con paredes marrones, suelo de madera oscura, todas las chimeneas, marco de chimenea de baldosas y/o azulejos, televisor colgado en la pared y suelo marrón
Diseño de sala de estar abierta actual grande con paredes marrones, suelo de madera oscura, todas las chimeneas, marco de chimenea de baldosas y/o azulejos, televisor colgado en la pared y suelo marrón
729 ideas para salas de estar contemporáneas con paredes marrones
1