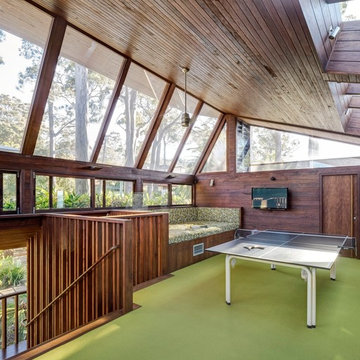3.466 ideas para salas de estar contemporáneas con moqueta
Filtrar por
Presupuesto
Ordenar por:Popular hoy
1 - 20 de 3466 fotos
Artículo 1 de 3

Modelo de sala de juegos en casa abierta actual de tamaño medio con paredes grises, moqueta, televisor independiente y suelo gris

Interior Designer: Simons Design Studio
Builder: Magleby Construction
Photography: Alan Blakely Photography
Modelo de sala de juegos en casa abierta actual grande con paredes blancas, moqueta, todas las chimeneas, marco de chimenea de madera, televisor colgado en la pared y suelo gris
Modelo de sala de juegos en casa abierta actual grande con paredes blancas, moqueta, todas las chimeneas, marco de chimenea de madera, televisor colgado en la pared y suelo gris
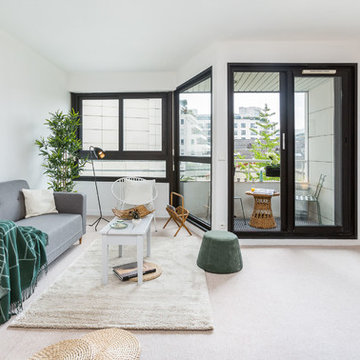
Modelo de sala de estar abierta actual con paredes blancas, moqueta y suelo beige
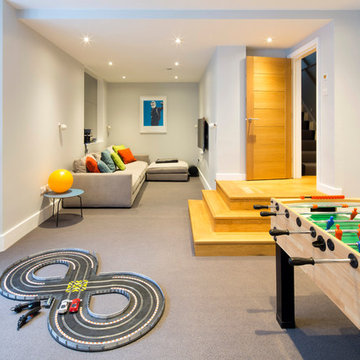
Photography by Agnese Sanvito
Imagen de sala de juegos en casa actual de tamaño medio con paredes grises, moqueta, televisor colgado en la pared y suelo gris
Imagen de sala de juegos en casa actual de tamaño medio con paredes grises, moqueta, televisor colgado en la pared y suelo gris

Open Kids' Loft for lounging, studying by the fire, playing guitar and more. Photo by Vance Fox
Modelo de sala de estar con rincón musical abierta actual grande sin televisor con paredes blancas, moqueta, todas las chimeneas, marco de chimenea de hormigón y suelo beige
Modelo de sala de estar con rincón musical abierta actual grande sin televisor con paredes blancas, moqueta, todas las chimeneas, marco de chimenea de hormigón y suelo beige
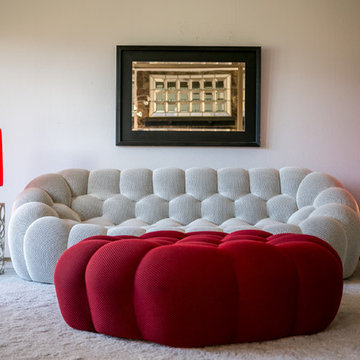
Photo Credits- Josh Cuchiara
Imagen de sala de estar contemporánea con paredes blancas y moqueta
Imagen de sala de estar contemporánea con paredes blancas y moqueta
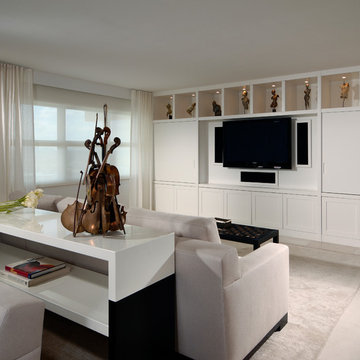
Diseño de sala de estar abierta actual grande sin chimenea con paredes blancas, pared multimedia, moqueta y suelo beige

Modern Contemporary Basement Remodel with Ceiling Niches and Custom Built Shelving Flanking Modern Fireplace Wall. Wet Bar Nearby with Comfortable Barstools for Entertaining. Photograph by Paul Kohlman.
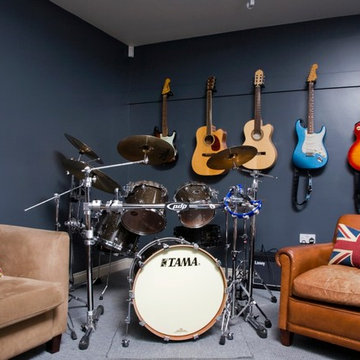
MUSIC STUDIO. This imposing, red brick, Victorian villa has wonderful proportions, so we had a great skeleton to work with. Formally quite a dark house, we used a bright colour scheme, introduced new lighting and installed plantation shutters throughout. The brief was for it to be beautifully stylish at the same time as being somewhere the family can relax. We also converted part of the double garage into a music studio for the teenage boys - complete with sound proofing!
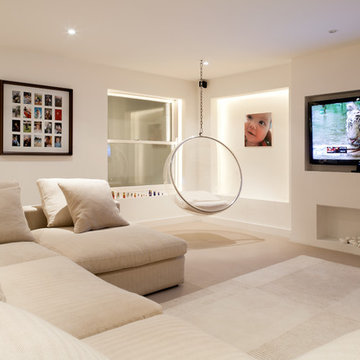
Modelo de sala de estar cerrada actual con paredes beige, moqueta, televisor colgado en la pared, suelo beige y alfombra
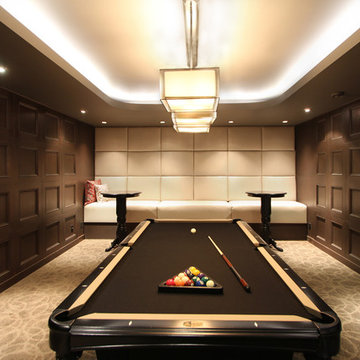
This custom design of a billiard room is brilliant. Everything in this room works so well together, from the colour scheme to the design of each element. The illuminating cove lighting from the ceiling gives a soft and warm feel to the room. Custom millwork on either sides of the room lead to the custom bench seating at the back. This is a cozy, elegant and sophisticated place to play a game of pool.

The family room has room to invite the entire family and friends for a get together. The view, fireplace and AV amenities will keep your family at home.
AMG Marketing Inc.
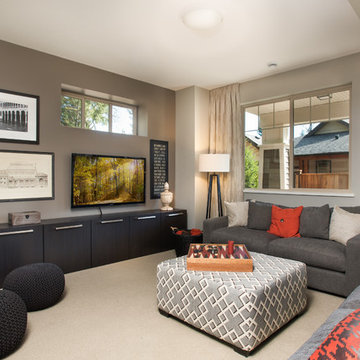
Lumic Photo
Ejemplo de sala de estar actual con paredes grises, moqueta y televisor colgado en la pared
Ejemplo de sala de estar actual con paredes grises, moqueta y televisor colgado en la pared
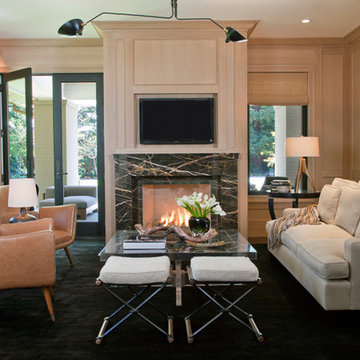
Media room/ family room with a modern twist. French door that leads to patio. Muted tones, marble fireplace.
Kathryn MacDonald Photography,
Marie Christine Design
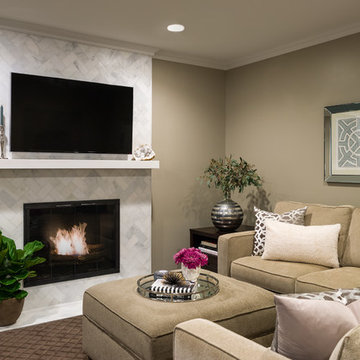
The home’s contemporary décor stemmed from the homeowner's desire for a neutral palette and timeless interior with function and style that is also warm and welcoming. The design works well for entertaining friends and family. The sectional sofas allow ample seating for the family to enjoy each other’s company without overpowering the rooms. The fireplace in the family room was outdated red brick, oversized and damaged. We transformed the fireplace and essentially the room by scaling it down, adding additional square footage to the room, and installing a calacatta marble herringbone tile, providing a timeless, classic focal point.
Paul S. Bartholomew

The Grand Family Room furniture selection includes a stunning beaded chandelier that is sure to catch anyone’s eye along with bright, metallic chairs that add unique texture to the space. The cocktail table is ideal as the pivoting feature allows for maximum space when lounging or entertaining in the family room. The cabinets will be designed in a versatile grey oak wood with a new slab selected for behind the TV & countertops. The neutral colors and natural black walnut columns allow for the accent teal coffered ceilings to pop.

Ejemplo de sala de juegos en casa abierta actual extra grande sin chimenea con paredes blancas, moqueta, televisor colgado en la pared y suelo beige
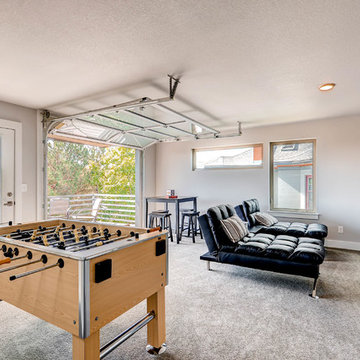
$8,000 Builder credit paid to you towards window coverings, closing costs or interest buy-down! Magazine quality kitchen w/ expensive high gloss white finish, frosted glass showcase and soft close / pull-out cabinetry * Upgraded touch faucet * Upgraded composite granite sink for durability * Upgraded GE Cafe SS appliances * Upgraded 4" solid hardwood flooring * Upgraded slimline fireplace * Upgraded tankless water heater for high efficiency* Upgraded solid core doors throughout (twice the price of standard hollow core) * Upgraded custom handmade wrought-iron rail / with butcher block wood stairsystem * Rec/Media Room w/ upgraded roll-up garage door double pane & insulated for energy efficiency * Expansive patio with panoramic unobstructed city skyline AND mountain views perfect for entertaining* Full wet bar w/ wine refrigerator, sink and storage * 4 bedroom potential (call broker for specs) * 2 car detached garage * Ample storage space in 14' garage and temp controlled 3' crawl space.

Jim Fairchild
Ejemplo de sala de estar abierta contemporánea de tamaño medio con moqueta, chimenea lineal, marco de chimenea de metal, pared multimedia, paredes blancas, suelo marrón y alfombra
Ejemplo de sala de estar abierta contemporánea de tamaño medio con moqueta, chimenea lineal, marco de chimenea de metal, pared multimedia, paredes blancas, suelo marrón y alfombra
3.466 ideas para salas de estar contemporáneas con moqueta
1
