8.857 ideas para salas de estar contemporáneas con todas las chimeneas
Filtrar por
Presupuesto
Ordenar por:Popular hoy
1 - 20 de 8857 fotos
Artículo 1 de 3
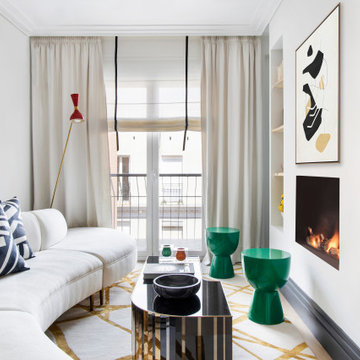
Ejemplo de sala de estar actual con paredes blancas, suelo de madera en tonos medios, todas las chimeneas, marco de chimenea de metal y alfombra

Open Plan Kitchen + Dining + Family Room
Diseño de sala de estar abierta contemporánea grande con todas las chimeneas, marco de chimenea de ladrillo y suelo gris
Diseño de sala de estar abierta contemporánea grande con todas las chimeneas, marco de chimenea de ladrillo y suelo gris

Imagen de sala de estar cerrada contemporánea grande con paredes blancas, suelo de madera oscura, todas las chimeneas, televisor colgado en la pared, marco de chimenea de hormigón, suelo marrón y alfombra

Diseño de sala de juegos en casa cerrada contemporánea de tamaño medio con paredes grises, suelo de baldosas de porcelana, todas las chimeneas, marco de chimenea de madera, televisor colgado en la pared y suelo gris

This family room features a mix of bold patterns and colors. The combination of its colors, materials, and finishes makes this space highly luxurious and elevated.

Contemporary desert home with natural materials. Wood, stone and copper elements throughout the house. Floors are vein-cut travertine, walls are stacked stone or dry wall with hand painted faux finish.
Project designed by Susie Hersker’s Scottsdale interior design firm Design Directives. Design Directives is active in Phoenix, Paradise Valley, Cave Creek, Carefree, Sedona, and beyond.
For more about Design Directives, click here: https://susanherskerasid.com/

Interior Designer: Simons Design Studio
Builder: Magleby Construction
Photography: Alan Blakely Photography
Modelo de sala de juegos en casa abierta actual grande con paredes blancas, moqueta, todas las chimeneas, marco de chimenea de madera, televisor colgado en la pared y suelo gris
Modelo de sala de juegos en casa abierta actual grande con paredes blancas, moqueta, todas las chimeneas, marco de chimenea de madera, televisor colgado en la pared y suelo gris

This photo: An exterior living room encourages outdoor living, a key feature of the house. Perpendicular glass doors disappear into columns of stacked Cantera Negra stone builder Rich Brock found at Stone Source. When the doors retract, the space joins the interior's great room, and much of the house is opened to the elements. The quartet of chairs and the coffee table are from All American Outdoor Living.
Positioned near the base of iconic Camelback Mountain, “Outside In” is a modernist home celebrating the love of outdoor living Arizonans crave. The design inspiration was honoring early territorial architecture while applying modernist design principles.
Dressed with undulating negra cantera stone, the massing elements of “Outside In” bring an artistic stature to the project’s design hierarchy. This home boasts a first (never seen before feature) — a re-entrant pocketing door which unveils virtually the entire home’s living space to the exterior pool and view terrace.
A timeless chocolate and white palette makes this home both elegant and refined. Oriented south, the spectacular interior natural light illuminates what promises to become another timeless piece of architecture for the Paradise Valley landscape.
Project Details | Outside In
Architect: CP Drewett, AIA, NCARB, Drewett Works
Builder: Bedbrock Developers
Interior Designer: Ownby Design
Photographer: Werner Segarra
Publications:
Luxe Interiors & Design, Jan/Feb 2018, "Outside In: Optimized for Entertaining, a Paradise Valley Home Connects with its Desert Surrounds"
Awards:
Gold Nugget Awards - 2018
Award of Merit – Best Indoor/Outdoor Lifestyle for a Home – Custom
The Nationals - 2017
Silver Award -- Best Architectural Design of a One of a Kind Home - Custom or Spec
http://www.drewettworks.com/outside-in/

Open Kids' Loft for lounging, studying by the fire, playing guitar and more. Photo by Vance Fox
Modelo de sala de estar con rincón musical abierta actual grande sin televisor con paredes blancas, moqueta, todas las chimeneas, marco de chimenea de hormigón y suelo beige
Modelo de sala de estar con rincón musical abierta actual grande sin televisor con paredes blancas, moqueta, todas las chimeneas, marco de chimenea de hormigón y suelo beige
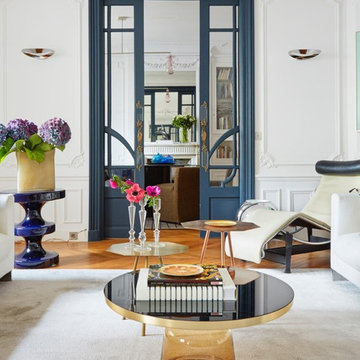
Ariadna Buffi
Modelo de sala de estar cerrada contemporánea grande con paredes blancas, suelo de madera clara, todas las chimeneas, marco de chimenea de piedra y suelo beige
Modelo de sala de estar cerrada contemporánea grande con paredes blancas, suelo de madera clara, todas las chimeneas, marco de chimenea de piedra y suelo beige
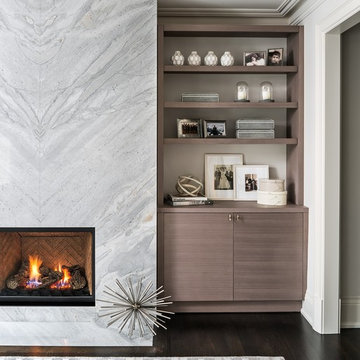
Diseño de sala de estar blanca contemporánea de tamaño medio con paredes blancas, suelo de madera oscura, todas las chimeneas, suelo marrón y marco de chimenea de piedra

Park Place Design
Diseño de sala de juegos en casa cerrada actual de tamaño medio sin televisor con paredes rojas, suelo de mármol, todas las chimeneas y marco de chimenea de piedra
Diseño de sala de juegos en casa cerrada actual de tamaño medio sin televisor con paredes rojas, suelo de mármol, todas las chimeneas y marco de chimenea de piedra
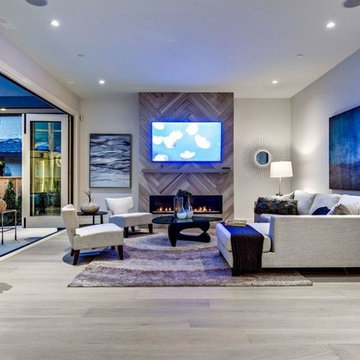
Wood look tile laid in herringbone pattern surrounding 60 inch linear gas fireplace. 65" curved TV hung above fireplace. Eclipse doors opening to covered rear patio.

Imagen de sala de estar actual de tamaño medio con todas las chimeneas, televisor colgado en la pared, paredes grises, suelo de madera en tonos medios, marco de chimenea de baldosas y/o azulejos, suelo gris y alfombra
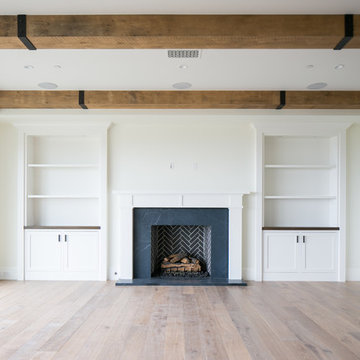
Diseño de sala de estar cerrada actual de tamaño medio sin televisor con paredes blancas, suelo de madera clara, todas las chimeneas, marco de chimenea de piedra y suelo marrón

This awe-inspiring custom home overlooks the Vail Valley from high on the mountainside. Featuring Vintage Woods siding, ceiling decking, timbers, fascia & soffit as well as custom metal paneling in both interior and exterior application. The metal is mounted to a custom grid mounting system for ease of installation. ©Kimberly Gavin Photography 2016 970-524-4041 www.vintagewoodsinc.net
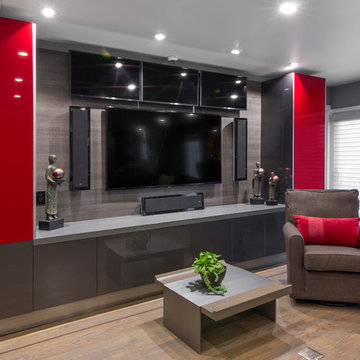
Ewa Demianiuk Photographer
Family sitting area off the kitchen offers a multimedia tv wall. Sleek, in appearance, but loaded with storage!
Welcome to see video of this installation at: http://www.yelp.com/biz/elements-in-design-san-mateo-and-palm-desert-
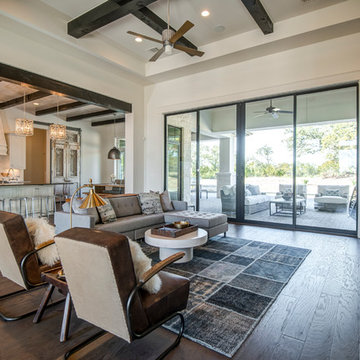
Design guiding principles include using a minimalist approach to give this home an organic and modern character. The floor plan compliments the needs of a growing family and the professional telecommuter. Sitting atop a ridge in Belvedere, this home provides miles of hill country views combined with a lot adorned with massive live oaks. The outdoor diving pool brings a splash of comfort on a hot summers day.
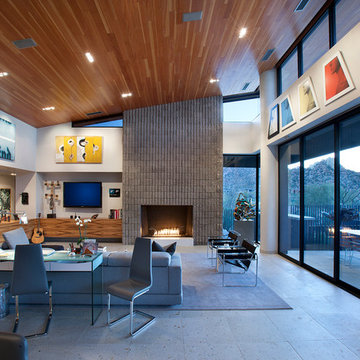
Believe it or not, this award-winning home began as a speculative project. Typically speculative projects involve a rather generic design that would appeal to many in a style that might be loved by the masses. But the project’s developer loved modern architecture and his personal residence was the first project designed by architect C.P. Drewett when Drewett Works launched in 2001. Together, the architect and developer envisioned a fictitious art collector who would one day purchase this stunning piece of desert modern architecture to showcase their magnificent collection.
The primary views from the site were southwest. Therefore, protecting the interior spaces from the southwest sun while making the primary views available was the greatest challenge. The views were very calculated and carefully managed. Every room needed to not only capture the vistas of the surrounding desert, but also provide viewing spaces for the potential collection to be housed within its walls.
The core of the material palette is utilitarian including exposed masonry and locally quarried cantera stone. An organic nature was added to the project through millwork selections including walnut and red gum veneers.
The eventual owners saw immediately that this could indeed become a home for them as well as their magnificent collection, of which pieces are loaned out to museums around the world. Their decision to purchase the home was based on the dimensions of one particular wall in the dining room which was EXACTLY large enough for one particular painting not yet displayed due to its size. The owners and this home were, as the saying goes, a perfect match!
Project Details | Desert Modern for the Magnificent Collection, Estancia, Scottsdale, AZ
Architecture: C.P. Drewett, Jr., AIA, NCARB | Drewett Works, Scottsdale, AZ
Builder: Shannon Construction | Phoenix, AZ
Interior Selections: Janet Bilotti, NCIDQ, ASID | Naples, FL
Custom Millwork: Linear Fine Woodworking | Scottsdale, AZ
Photography: Dino Tonn | Scottsdale, AZ
Awards: 2014 Gold Nugget Award of Merit
Feature Article: Luxe. Interiors and Design. Winter 2015, “Lofty Exposure”
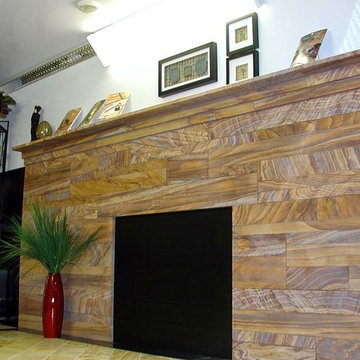
Rainbow Sandstone Tile Fireplace
Foto de sala de estar actual con todas las chimeneas y marco de chimenea de piedra
Foto de sala de estar actual con todas las chimeneas y marco de chimenea de piedra
8.857 ideas para salas de estar contemporáneas con todas las chimeneas
1