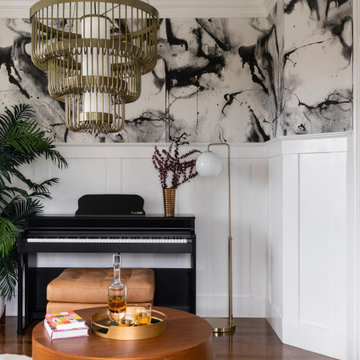90 ideas para salas de estar con rincón musical de estilo de casa de campo
Filtrar por
Presupuesto
Ordenar por:Popular hoy
1 - 20 de 90 fotos
Artículo 1 de 3
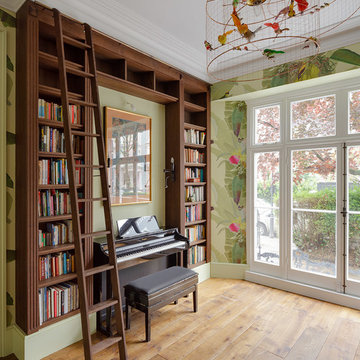
The Reclaimed Flooring Company
Ejemplo de sala de estar con rincón musical campestre con paredes verdes, suelo de madera en tonos medios y suelo beige
Ejemplo de sala de estar con rincón musical campestre con paredes verdes, suelo de madera en tonos medios y suelo beige
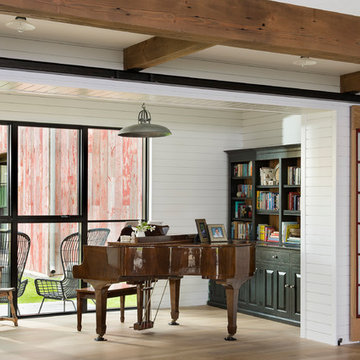
Locati Architects, LongViews Studio
Diseño de sala de estar con rincón musical abierta campestre de tamaño medio sin televisor con paredes blancas y suelo de madera clara
Diseño de sala de estar con rincón musical abierta campestre de tamaño medio sin televisor con paredes blancas y suelo de madera clara
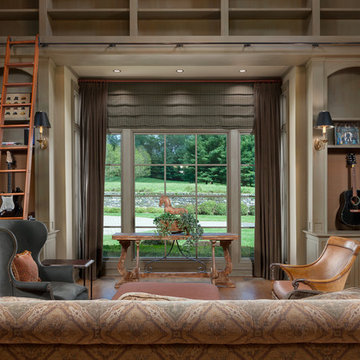
Mike Van Tassell / mikevantassell.com
Ejemplo de sala de estar con rincón musical cerrada de estilo de casa de campo con paredes grises y suelo de madera en tonos medios
Ejemplo de sala de estar con rincón musical cerrada de estilo de casa de campo con paredes grises y suelo de madera en tonos medios
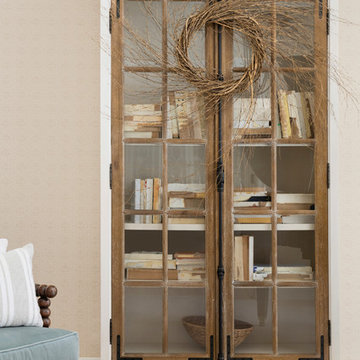
Ejemplo de sala de estar con rincón musical cerrada de estilo de casa de campo de tamaño medio con paredes blancas, suelo de madera clara y suelo beige
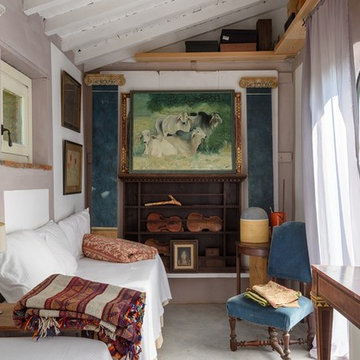
Modelo de sala de estar con rincón musical de estilo de casa de campo sin televisor con paredes blancas y suelo de cemento
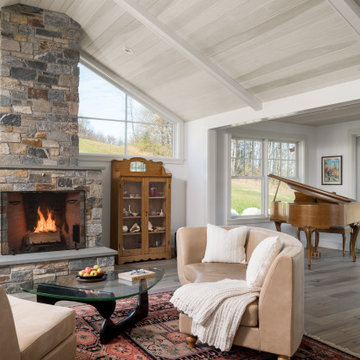
Diseño de sala de estar con rincón musical abierta de estilo de casa de campo grande con todas las chimeneas, marco de chimenea de piedra y madera
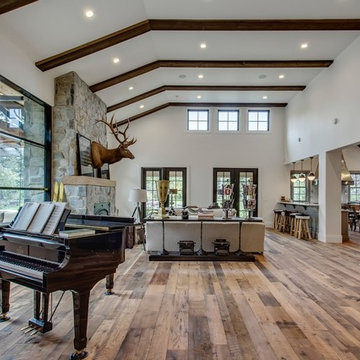
This Expansive Room is divided naturally into a Hearth area and Music Space. Directly off the Kitchen / Dining Room it is the area everyone gathers.
Zoon Media
Zoon Media
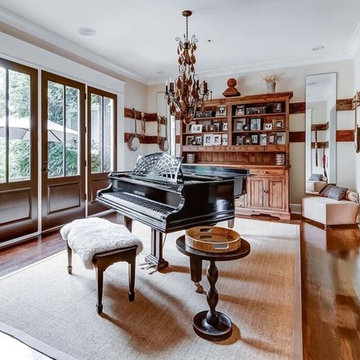
Diseño de sala de estar con rincón musical campestre de tamaño medio sin televisor con paredes beige y suelo de madera en tonos medios
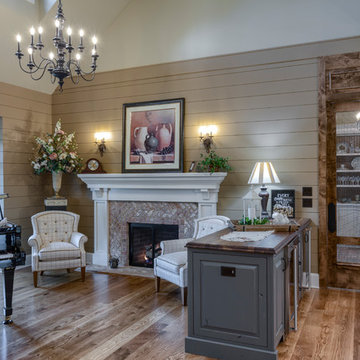
This Beautiful Country Farmhouse rests upon 5 acres among the most incredible large Oak Trees and Rolling Meadows in all of Asheville, North Carolina. Heart-beats relax to resting rates and warm, cozy feelings surplus when your eyes lay on this astounding masterpiece. The long paver driveway invites with meticulously landscaped grass, flowers and shrubs. Romantic Window Boxes accentuate high quality finishes of handsomely stained woodwork and trim with beautifully painted Hardy Wood Siding. Your gaze enhances as you saunter over an elegant walkway and approach the stately front-entry double doors. Warm welcomes and good times are happening inside this home with an enormous Open Concept Floor Plan. High Ceilings with a Large, Classic Brick Fireplace and stained Timber Beams and Columns adjoin the Stunning Kitchen with Gorgeous Cabinets, Leathered Finished Island and Luxurious Light Fixtures. There is an exquisite Butlers Pantry just off the kitchen with multiple shelving for crystal and dishware and the large windows provide natural light and views to enjoy. Another fireplace and sitting area are adjacent to the kitchen. The large Master Bath boasts His & Hers Marble Vanity’s and connects to the spacious Master Closet with built-in seating and an island to accommodate attire. Upstairs are three guest bedrooms with views overlooking the country side. Quiet bliss awaits in this loving nest amiss the sweet hills of North Carolina.
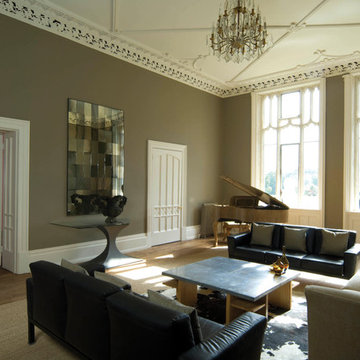
Farrow&Ball Raum- und Produktfotos
Diseño de sala de estar con rincón musical cerrada de estilo de casa de campo grande con paredes beige y suelo de madera oscura
Diseño de sala de estar con rincón musical cerrada de estilo de casa de campo grande con paredes beige y suelo de madera oscura
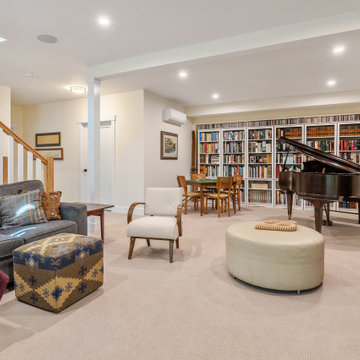
"Victoria Point" farmhouse barn home by Yankee Barn Homes, customized by Paul Dierkes, Architect. Family room/music room/TV room/game room/library.
Modelo de sala de estar con rincón musical campestre de tamaño medio con paredes blancas, moqueta, televisor colgado en la pared y suelo blanco
Modelo de sala de estar con rincón musical campestre de tamaño medio con paredes blancas, moqueta, televisor colgado en la pared y suelo blanco
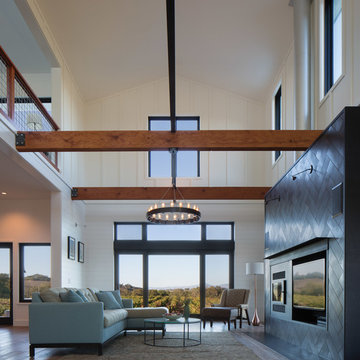
Imagen de sala de estar con rincón musical abierta de estilo de casa de campo grande con paredes blancas, suelo de madera en tonos medios, chimenea lineal, marco de chimenea de metal, televisor colgado en la pared y suelo marrón
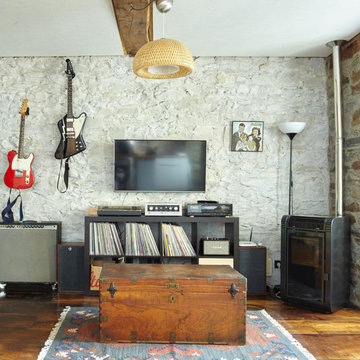
Modelo de sala de estar con rincón musical de estilo de casa de campo con paredes beige, suelo de madera en tonos medios, estufa de leña y televisor colgado en la pared
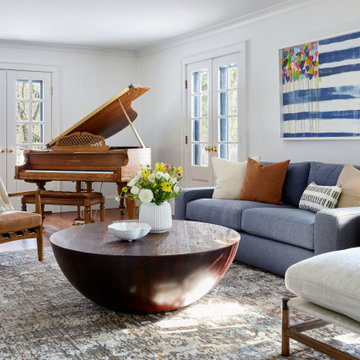
For this family room space, we added vibrant pops of blue to make it contrast a little bit with the other more earth-tone-centric spaces in the home.
Foto de sala de estar con rincón musical abierta de estilo de casa de campo de tamaño medio con paredes blancas, suelo de madera en tonos medios y suelo marrón
Foto de sala de estar con rincón musical abierta de estilo de casa de campo de tamaño medio con paredes blancas, suelo de madera en tonos medios y suelo marrón
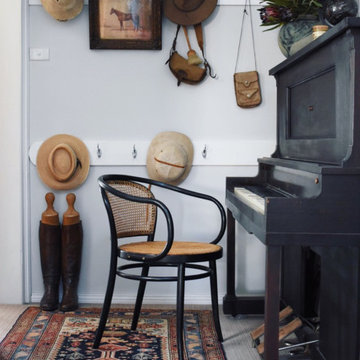
Foto de sala de estar con rincón musical campestre con paredes blancas, moqueta y suelo beige
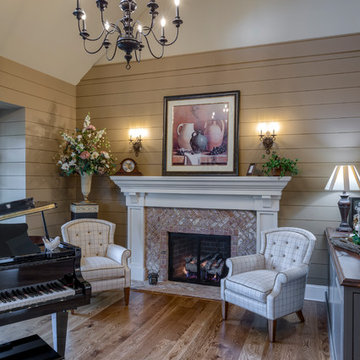
This Beautiful Country Farmhouse rests upon 5 acres among the most incredible large Oak Trees and Rolling Meadows in all of Asheville, North Carolina. Heart-beats relax to resting rates and warm, cozy feelings surplus when your eyes lay on this astounding masterpiece. The long paver driveway invites with meticulously landscaped grass, flowers and shrubs. Romantic Window Boxes accentuate high quality finishes of handsomely stained woodwork and trim with beautifully painted Hardy Wood Siding. Your gaze enhances as you saunter over an elegant walkway and approach the stately front-entry double doors. Warm welcomes and good times are happening inside this home with an enormous Open Concept Floor Plan. High Ceilings with a Large, Classic Brick Fireplace and stained Timber Beams and Columns adjoin the Stunning Kitchen with Gorgeous Cabinets, Leathered Finished Island and Luxurious Light Fixtures. There is an exquisite Butlers Pantry just off the kitchen with multiple shelving for crystal and dishware and the large windows provide natural light and views to enjoy. Another fireplace and sitting area are adjacent to the kitchen. The large Master Bath boasts His & Hers Marble Vanity’s and connects to the spacious Master Closet with built-in seating and an island to accommodate attire. Upstairs are three guest bedrooms with views overlooking the country side. Quiet bliss awaits in this loving nest amiss the sweet hills of North Carolina.
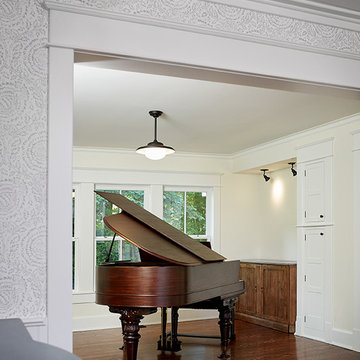
Foto de sala de estar con rincón musical abierta de estilo de casa de campo con paredes beige, suelo de madera oscura, suelo marrón, machihembrado y papel pintado
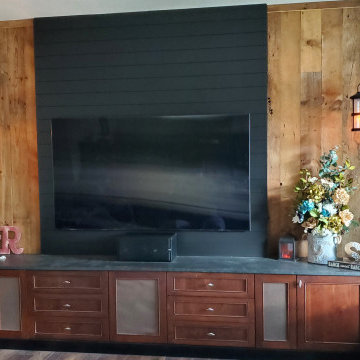
When we designed this home, we made an early decision to not have a dedicated home theater. After 35 years in the residential electronics trade, and 8 "Best Home Theater" awards this was a tough decision. Instead, we decided to do a very large screen (85") and a real kick-butt music system to go with it. The combination of barnwood and black lacquer shiplap is something we've been looking forward to mixing for some time. The lower cabinet we have had since 2005, and has found its' final home. It used to have a large upper section, that was left off. Instead, it is topped with leathered black granite. A new toe-kick was made for it in black lacquer and the grills will be refinished soon in black fabric. I realize the in-your-face location of the speakers will not be popular with everyone, but it does sound AWESOME! The system is a 7.2.2 Dolby Atmos with ceiling mounted effect channels. The torchlight sconces will be complemented by RGB toe kick lighting when it is all finished. Look for a write up on our website about the lighting design and use of warm light in this project.
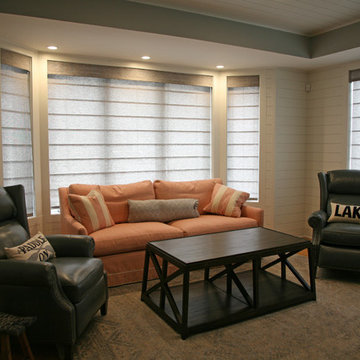
beth welsh interior changes
Foto de sala de estar con rincón musical abierta de estilo de casa de campo pequeña con paredes blancas, suelo de madera en tonos medios y suelo beige
Foto de sala de estar con rincón musical abierta de estilo de casa de campo pequeña con paredes blancas, suelo de madera en tonos medios y suelo beige
90 ideas para salas de estar con rincón musical de estilo de casa de campo
1
