19.434 ideas para salas de estar con moqueta
Filtrar por
Presupuesto
Ordenar por:Popular hoy
1 - 20 de 19.434 fotos
Artículo 1 de 2

12 Stones Photography
Diseño de sala de estar cerrada tradicional renovada de tamaño medio con paredes grises, moqueta, todas las chimeneas, marco de chimenea de ladrillo, televisor en una esquina y suelo beige
Diseño de sala de estar cerrada tradicional renovada de tamaño medio con paredes grises, moqueta, todas las chimeneas, marco de chimenea de ladrillo, televisor en una esquina y suelo beige
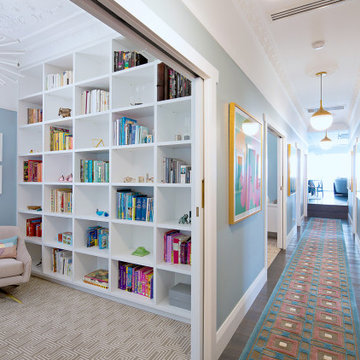
Diseño de sala de estar cerrada actual con paredes azules, moqueta y suelo gris

Modern Farmhouse designed for entertainment and gatherings. French doors leading into the main part of the home and trim details everywhere. Shiplap, board and batten, tray ceiling details, custom barrel tables are all part of this modern farmhouse design.
Half bath with a custom vanity. Clean modern windows. Living room has a fireplace with custom cabinets and custom barn beam mantel with ship lap above. The Master Bath has a beautiful tub for soaking and a spacious walk in shower. Front entry has a beautiful custom ceiling treatment.

Joshua Caldwell
Modelo de sala de estar clásica grande con chimenea lineal, marco de chimenea de piedra, paredes blancas, moqueta y televisor colgado en la pared
Modelo de sala de estar clásica grande con chimenea lineal, marco de chimenea de piedra, paredes blancas, moqueta y televisor colgado en la pared

Mid-Century Modern Bathroom
Ejemplo de sala de estar cerrada retro de tamaño medio con paredes blancas, moqueta, estufa de leña, marco de chimenea de baldosas y/o azulejos, televisor colgado en la pared y suelo gris
Ejemplo de sala de estar cerrada retro de tamaño medio con paredes blancas, moqueta, estufa de leña, marco de chimenea de baldosas y/o azulejos, televisor colgado en la pared y suelo gris

Basement finished to include game room, family room, shiplap wall treatment, sliding barn door and matching beam, new staircase, home gym, locker room and bathroom in addition to wine bar area.

Open plan with modern updates, create this fun vibe to vacation in.
Designed for Profits by Sea and Pine Interior Design for the Airbnb and VRBO market place.

This family room design features a sleek and modern gray sectional with a subtle sheen as the main seating area, accented by custom pillows in a bold color-blocked combination of emerald and chartreuse. The room's centerpiece is a round tufted ottoman in a chartreuse hue, which doubles as a coffee table. The window is dressed with a matching chartreuse roman shade, adding a pop of color and texture to the space. A snake skin emerald green tray sits atop the ottoman, providing a stylish spot for drinks and snacks. Above the sectional, a series of framed natural botanical art pieces add a touch of organic beauty to the room's modern design. Together, these elements create a family room that is both comfortable and visually striking.

Foto de sala de estar con rincón musical abierta minimalista de tamaño medio sin chimenea y televisor con paredes negras, moqueta y suelo beige

Mahjong Game Room with Wet Bar
Modelo de sala de estar con barra de bar clásica renovada de tamaño medio con moqueta, suelo multicolor y paredes multicolor
Modelo de sala de estar con barra de bar clásica renovada de tamaño medio con moqueta, suelo multicolor y paredes multicolor

Updated family room in modern farmhouse style with new custom built-ins, new fireplace surround with shiplap, new paint, lighting, furnishings, flooring and accessories.

Family room in the finished basement with an orange and gray color palette and built-in bar.
Imagen de sala de estar con barra de bar vintage grande sin chimenea con paredes blancas, moqueta, televisor independiente y suelo gris
Imagen de sala de estar con barra de bar vintage grande sin chimenea con paredes blancas, moqueta, televisor independiente y suelo gris
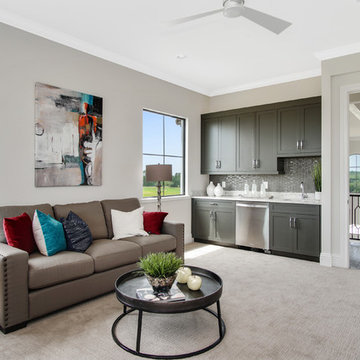
Modelo de sala de estar con barra de bar cerrada contemporánea de tamaño medio sin chimenea con paredes grises, moqueta, televisor colgado en la pared y suelo beige
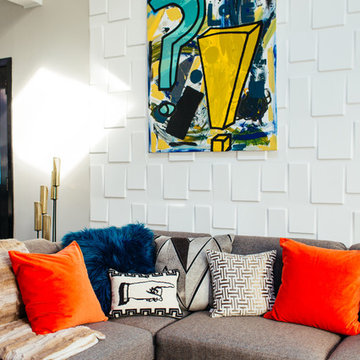
Foto de sala de estar abierta vintage de tamaño medio sin chimenea y televisor con paredes grises, moqueta y suelo gris
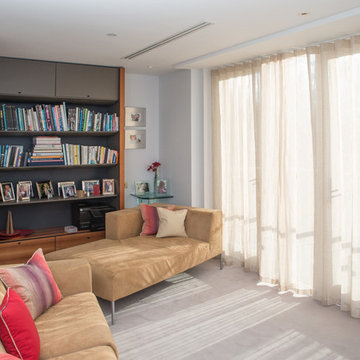
The upstairs snug is a warm and welcoming space for the whole family. The light filters gently through the Wave voile curtains of the patio doors, reducing glare on bright days and adding a sense of warm on darker days. The neat stack of the Wave curtain keeps clear of the doors when open, revealing a stunning top floor view.

Lisa Romerein (photography)
Oz Architects (architecture) Don Ziebell Principal, Zahir Poonawala Project Architect
Oz Interiors (interior design) Inga Rehmann Principal, Tiffani Mosset Designer
Magelby Construction (Contractor)
Joe Rametta (Construction Coordination)
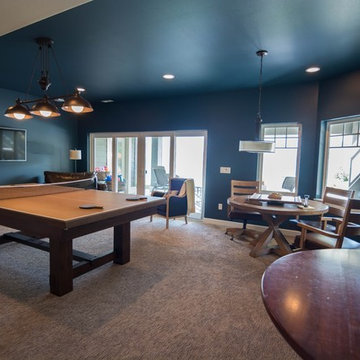
Foto de sala de juegos en casa cerrada clásica renovada con paredes azules, moqueta y televisor colgado en la pared

Foto de sala de estar cerrada tradicional de tamaño medio con paredes azules, moqueta, todas las chimeneas, marco de chimenea de ladrillo, televisor colgado en la pared y suelo gris

Imagen de sala de juegos en casa abierta contemporánea de tamaño medio con paredes beige, moqueta, chimenea lineal, marco de chimenea de baldosas y/o azulejos, pared multimedia y suelo gris
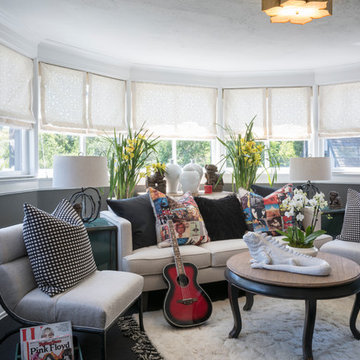
Photo: Carolyn Reyes © 2017 Houzz
Rock Glam Teen Sunroom
Design team: The Art of Room Design
Modelo de sala de estar con rincón musical cerrada clásica renovada con paredes grises, moqueta y suelo negro
Modelo de sala de estar con rincón musical cerrada clásica renovada con paredes grises, moqueta y suelo negro
19.434 ideas para salas de estar con moqueta
1