5.962 ideas para salas de estar clásicas renovadas sin chimenea
Filtrar por
Presupuesto
Ordenar por:Popular hoy
1 - 20 de 5962 fotos

Modelo de sala de estar abierta clásica renovada de tamaño medio sin chimenea con paredes beige, suelo de madera en tonos medios, pared multimedia y suelo marrón

Ejemplo de sala de estar abierta tradicional renovada sin chimenea con paredes blancas, suelo de madera en tonos medios, televisor colgado en la pared, suelo marrón y panelado

Imagen de sala de estar cerrada clásica renovada grande sin chimenea con paredes blancas y suelo multicolor
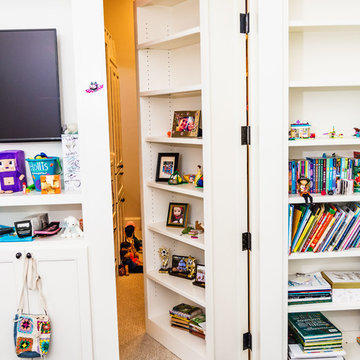
Hidden Room With Bookshelf Entry
Ejemplo de sala de juegos en casa tradicional renovada sin chimenea con paredes blancas, suelo de madera oscura, televisor colgado en la pared y suelo marrón
Ejemplo de sala de juegos en casa tradicional renovada sin chimenea con paredes blancas, suelo de madera oscura, televisor colgado en la pared y suelo marrón

Modelo de sala de estar con biblioteca cerrada tradicional renovada de tamaño medio sin chimenea y televisor con paredes beige, suelo de madera oscura y alfombra

Ejemplo de sala de estar clásica renovada de tamaño medio sin chimenea con paredes grises, suelo laminado y suelo marrón
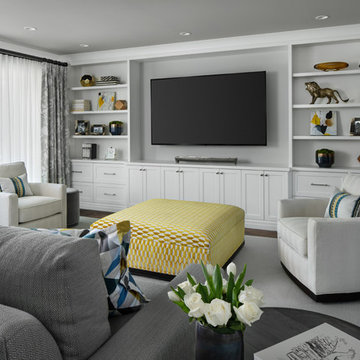
Foto de sala de estar tradicional renovada sin chimenea con suelo de madera oscura, pared multimedia y alfombra

This custom built-in entertainment center features white shaker cabinetry accented by white oak shelves with integrated lighting and brass hardware. The electronics are contained in the lower door cabinets with select items like the wifi router out on the countertop on the left side and a Sonos sound bar in the center under the TV. The TV is mounted on the back panel and wires are in a chase down to the lower cabinet. The side fillers go down to the floor to give the wall baseboards a clean surface to end against.
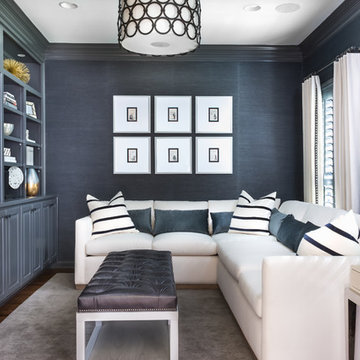
Imagen de sala de estar cerrada clásica renovada sin chimenea con paredes azules, suelo de madera oscura, pared multimedia y alfombra
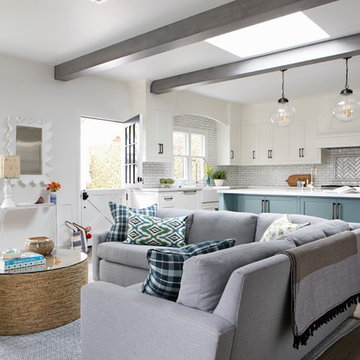
Foto de sala de estar abierta clásica renovada de tamaño medio sin chimenea con paredes blancas, suelo de madera oscura, suelo marrón y alfombra

Ejemplo de sala de estar con biblioteca clásica renovada sin chimenea con paredes grises, suelo de madera clara, pared multimedia y alfombra
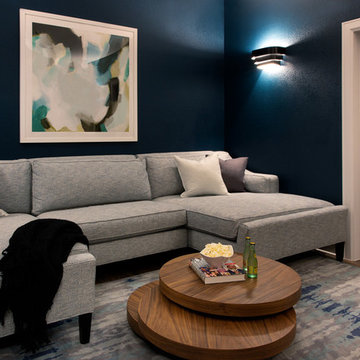
Rich colors, minimalist lines, and plenty of natural materials were implemented to this Austin home.
Project designed by Sara Barney’s Austin interior design studio BANDD DESIGN. They serve the entire Austin area and its surrounding towns, with an emphasis on Round Rock, Lake Travis, West Lake Hills, and Tarrytown.
For more about BANDD DESIGN, click here: https://bandddesign.com/
To learn more about this project, click here: https://bandddesign.com/dripping-springs-family-retreat/

Our clients house was built in 2012, so it was not that outdated, it was just dark. The clients wanted to lighten the kitchen and create something that was their own, using more unique products. The master bath needed to be updated and they wanted the upstairs game room to be more functional for their family.
The original kitchen was very dark and all brown. The cabinets were stained dark brown, the countertops were a dark brown and black granite, with a beige backsplash. We kept the dark cabinets but lightened everything else. A new translucent frosted glass pantry door was installed to soften the feel of the kitchen. The main architecture in the kitchen stayed the same but the clients wanted to change the coffee bar into a wine bar, so we removed the upper cabinet door above a small cabinet and installed two X-style wine storage shelves instead. An undermount farm sink was installed with a 23” tall main faucet for more functionality. We replaced the chandelier over the island with a beautiful Arhaus Poppy large antique brass chandelier. Two new pendants were installed over the sink from West Elm with a much more modern feel than before, not to mention much brighter. The once dark backsplash was now a bright ocean honed marble mosaic 2”x4” a top the QM Calacatta Miel quartz countertops. We installed undercabinet lighting and added over-cabinet LED tape strip lighting to add even more light into the kitchen.
We basically gutted the Master bathroom and started from scratch. We demoed the shower walls, ceiling over tub/shower, demoed the countertops, plumbing fixtures, shutters over the tub and the wall tile and flooring. We reframed the vaulted ceiling over the shower and added an access panel in the water closet for a digital shower valve. A raised platform was added under the tub/shower for a shower slope to existing drain. The shower floor was Carrara Herringbone tile, accented with Bianco Venatino Honed marble and Metro White glossy ceramic 4”x16” tile on the walls. We then added a bench and a Kohler 8” rain showerhead to finish off the shower. The walk-in shower was sectioned off with a frameless clear anti-spot treated glass. The tub was not important to the clients, although they wanted to keep one for resale value. A Japanese soaker tub was installed, which the kids love! To finish off the master bath, the walls were painted with SW Agreeable Gray and the existing cabinets were painted SW Mega Greige for an updated look. Four Pottery Barn Mercer wall sconces were added between the new beautiful Distressed Silver leaf mirrors instead of the three existing over-mirror vanity bars that were originally there. QM Calacatta Miel countertops were installed which definitely brightened up the room!
Originally, the upstairs game room had nothing but a built-in bar in one corner. The clients wanted this to be more of a media room but still wanted to have a kitchenette upstairs. We had to remove the original plumbing and electrical and move it to where the new cabinets were. We installed 16’ of cabinets between the windows on one wall. Plank and Mill reclaimed barn wood plank veneers were used on the accent wall in between the cabinets as a backing for the wall mounted TV above the QM Calacatta Miel countertops. A kitchenette was installed to one end, housing a sink and a beverage fridge, so the clients can still have the best of both worlds. LED tape lighting was added above the cabinets for additional lighting. The clients love their updated rooms and feel that house really works for their family now.
Design/Remodel by Hatfield Builders & Remodelers | Photography by Versatile Imaging

Foto de sala de estar tipo loft tradicional renovada de tamaño medio sin chimenea con paredes grises
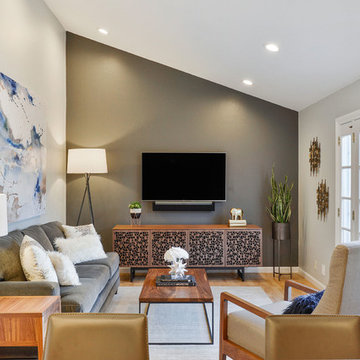
Imagen de sala de estar tradicional renovada de tamaño medio sin chimenea con paredes grises, suelo de madera clara, televisor colgado en la pared y alfombra

Foto de sala de estar cerrada clásica renovada pequeña sin chimenea con pared multimedia, paredes grises, suelo de madera clara, suelo beige y alfombra

Upper East Side Duplex
contractor: Mullins Interiors
photography by Patrick Cline
Foto de sala de estar cerrada tradicional renovada de tamaño medio sin chimenea con paredes blancas, suelo de madera oscura, suelo marrón y pared multimedia
Foto de sala de estar cerrada tradicional renovada de tamaño medio sin chimenea con paredes blancas, suelo de madera oscura, suelo marrón y pared multimedia
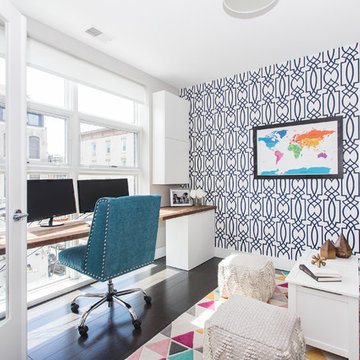
Jessica Brown
Foto de sala de estar cerrada clásica renovada pequeña sin chimenea con paredes grises, suelo de madera oscura, televisor colgado en la pared y suelo marrón
Foto de sala de estar cerrada clásica renovada pequeña sin chimenea con paredes grises, suelo de madera oscura, televisor colgado en la pared y suelo marrón
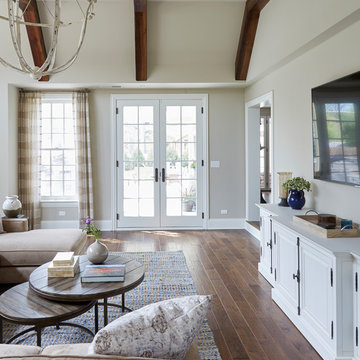
Kaskel Photo
Modelo de sala de estar abierta tradicional renovada de tamaño medio sin chimenea con paredes grises, suelo laminado, televisor colgado en la pared y suelo marrón
Modelo de sala de estar abierta tradicional renovada de tamaño medio sin chimenea con paredes grises, suelo laminado, televisor colgado en la pared y suelo marrón
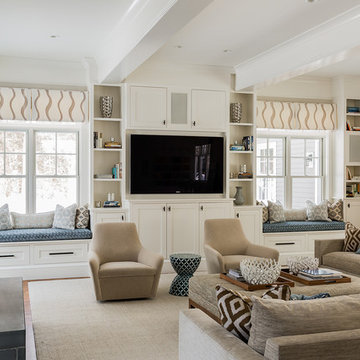
Foto de sala de estar con biblioteca abierta clásica renovada grande sin chimenea con pared multimedia, paredes beige, suelo de madera clara y suelo beige
5.962 ideas para salas de estar clásicas renovadas sin chimenea
1