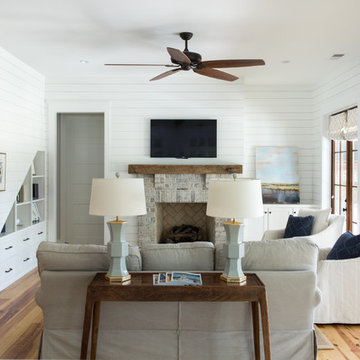89.052 ideas para salas de estar clásicas renovadas

Francis Amiand
Imagen de sala de estar con biblioteca cerrada tradicional renovada de tamaño medio con paredes azules, todas las chimeneas, marco de chimenea de piedra, suelo de madera en tonos medios, televisor colgado en la pared y suelo marrón
Imagen de sala de estar con biblioteca cerrada tradicional renovada de tamaño medio con paredes azules, todas las chimeneas, marco de chimenea de piedra, suelo de madera en tonos medios, televisor colgado en la pared y suelo marrón

Diseño de sala de estar abierta tradicional renovada grande con paredes grises, suelo de madera clara, todas las chimeneas, televisor colgado en la pared, marco de chimenea de piedra, suelo marrón y alfombra

Josh Caldwell Photography
Foto de sala de estar con rincón musical abierta clásica renovada con paredes beige, suelo de madera en tonos medios, chimenea de doble cara, marco de chimenea de ladrillo y suelo marrón
Foto de sala de estar con rincón musical abierta clásica renovada con paredes beige, suelo de madera en tonos medios, chimenea de doble cara, marco de chimenea de ladrillo y suelo marrón
Encuentra al profesional adecuado para tu proyecto

John Firak / LOMA Studios, lomastudios.com
Imagen de sala de estar cerrada tradicional renovada con marco de chimenea de madera, suelo marrón, paredes verdes, suelo de madera en tonos medios, chimenea de doble cara y televisor colgado en la pared
Imagen de sala de estar cerrada tradicional renovada con marco de chimenea de madera, suelo marrón, paredes verdes, suelo de madera en tonos medios, chimenea de doble cara y televisor colgado en la pared

Everyone deserves to end the day in a comfortable, tranquil home. And for those with children, it can seem impossible to reconcile the challenges of family life with the need to have a well-designed space. Our client—a financial executive and her family of four—had not considered a design makeover since moving into their apartment, which was more than ten years ago. So when she reached out to Decor Aid, she asked us to modernize and brighten her home, in addition to creating a space for her family to hang out and relax.
The apartment originally featured sunflower-yellow walls and a set of brown suede living room furniture, all of which significantly darkened the space. The living room also did not have sufficient seating options, so the client was improvising seating arrangements when guests would come over.
With no outward facing windows, the living room received little natural light, and so we began the redesign by painting the walls a classic grey, and adding white crown molding.
As a pathway from the front door to the kitchen, the living room functions as a high-traffic area of the home. So we sourced a geometric indoor-outdoor area rug, and established a layout that’s easy to walk through. We also sourced a coffee table from Serena & Lily. Our client has teenage twins, and so we sourced a sturdy sectional couch from Restoration Hardware, and placed it in a corner which was previously being underused.
We hired an electrician to hide all of the cables leading to the media console, and added custom window treatments. In the kitchen, we painted the cabinets a semi-gloss white, and added slate flooring, for a clean, crisp, modern look to match the living room.
The finishing touches included a set of geometric table objects, comfortable throw rugs, and plush high-shine pillows. The final result is a fully functional living room for this family of four.
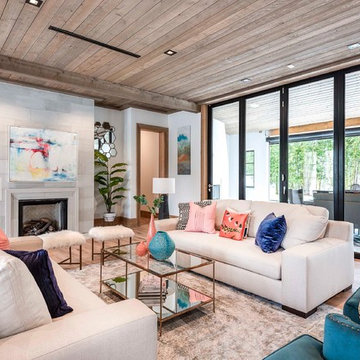
Diseño de sala de estar abierta clásica renovada grande sin televisor con paredes blancas, todas las chimeneas y marco de chimenea de hormigón
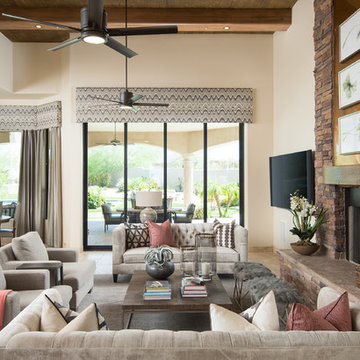
Wiggs Photo LLC
Foto de sala de estar abierta clásica renovada grande con paredes beige, suelo de travertino, todas las chimeneas, marco de chimenea de piedra, televisor colgado en la pared y suelo beige
Foto de sala de estar abierta clásica renovada grande con paredes beige, suelo de travertino, todas las chimeneas, marco de chimenea de piedra, televisor colgado en la pared y suelo beige
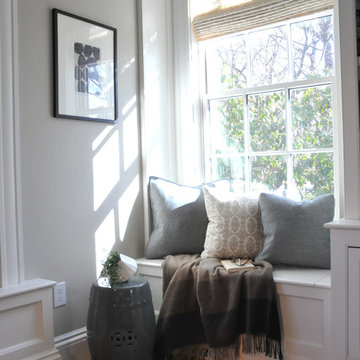
Photo Credit: Betsy Bassett
Ejemplo de sala de estar cerrada tradicional renovada grande con paredes beige, suelo de madera en tonos medios, suelo marrón, todas las chimeneas, marco de chimenea de baldosas y/o azulejos y televisor colgado en la pared
Ejemplo de sala de estar cerrada tradicional renovada grande con paredes beige, suelo de madera en tonos medios, suelo marrón, todas las chimeneas, marco de chimenea de baldosas y/o azulejos y televisor colgado en la pared

Our clients house was built in 2012, so it was not that outdated, it was just dark. The clients wanted to lighten the kitchen and create something that was their own, using more unique products. The master bath needed to be updated and they wanted the upstairs game room to be more functional for their family.
The original kitchen was very dark and all brown. The cabinets were stained dark brown, the countertops were a dark brown and black granite, with a beige backsplash. We kept the dark cabinets but lightened everything else. A new translucent frosted glass pantry door was installed to soften the feel of the kitchen. The main architecture in the kitchen stayed the same but the clients wanted to change the coffee bar into a wine bar, so we removed the upper cabinet door above a small cabinet and installed two X-style wine storage shelves instead. An undermount farm sink was installed with a 23” tall main faucet for more functionality. We replaced the chandelier over the island with a beautiful Arhaus Poppy large antique brass chandelier. Two new pendants were installed over the sink from West Elm with a much more modern feel than before, not to mention much brighter. The once dark backsplash was now a bright ocean honed marble mosaic 2”x4” a top the QM Calacatta Miel quartz countertops. We installed undercabinet lighting and added over-cabinet LED tape strip lighting to add even more light into the kitchen.
We basically gutted the Master bathroom and started from scratch. We demoed the shower walls, ceiling over tub/shower, demoed the countertops, plumbing fixtures, shutters over the tub and the wall tile and flooring. We reframed the vaulted ceiling over the shower and added an access panel in the water closet for a digital shower valve. A raised platform was added under the tub/shower for a shower slope to existing drain. The shower floor was Carrara Herringbone tile, accented with Bianco Venatino Honed marble and Metro White glossy ceramic 4”x16” tile on the walls. We then added a bench and a Kohler 8” rain showerhead to finish off the shower. The walk-in shower was sectioned off with a frameless clear anti-spot treated glass. The tub was not important to the clients, although they wanted to keep one for resale value. A Japanese soaker tub was installed, which the kids love! To finish off the master bath, the walls were painted with SW Agreeable Gray and the existing cabinets were painted SW Mega Greige for an updated look. Four Pottery Barn Mercer wall sconces were added between the new beautiful Distressed Silver leaf mirrors instead of the three existing over-mirror vanity bars that were originally there. QM Calacatta Miel countertops were installed which definitely brightened up the room!
Originally, the upstairs game room had nothing but a built-in bar in one corner. The clients wanted this to be more of a media room but still wanted to have a kitchenette upstairs. We had to remove the original plumbing and electrical and move it to where the new cabinets were. We installed 16’ of cabinets between the windows on one wall. Plank and Mill reclaimed barn wood plank veneers were used on the accent wall in between the cabinets as a backing for the wall mounted TV above the QM Calacatta Miel countertops. A kitchenette was installed to one end, housing a sink and a beverage fridge, so the clients can still have the best of both worlds. LED tape lighting was added above the cabinets for additional lighting. The clients love their updated rooms and feel that house really works for their family now.
Design/Remodel by Hatfield Builders & Remodelers | Photography by Versatile Imaging
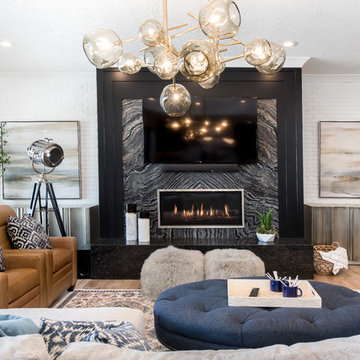
FX Home Tours
Interior Design: Osmond Design
Ejemplo de sala de estar con barra de bar cerrada clásica renovada de tamaño medio con paredes blancas, suelo de madera clara, chimenea lineal, marco de chimenea de piedra, televisor colgado en la pared y suelo marrón
Ejemplo de sala de estar con barra de bar cerrada clásica renovada de tamaño medio con paredes blancas, suelo de madera clara, chimenea lineal, marco de chimenea de piedra, televisor colgado en la pared y suelo marrón
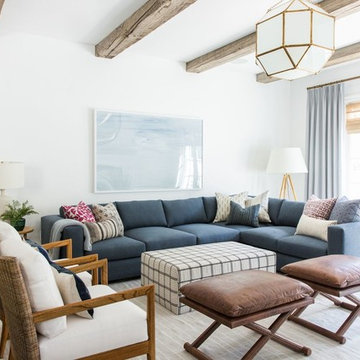
Shop the Look, See the Photo Tour here: https://www.studio-mcgee.com/studioblog/2018/4/3/calabasas-remodel-living-room-reveal?rq=Calabasas%20Remodel
Watch the Webisode: https://www.studio-mcgee.com/studioblog/2018/4/3/calabasas-remodel-living-room-2-webisode?rq=Calabasas%20Remodel

Foto de sala de estar tipo loft tradicional renovada de tamaño medio sin chimenea con paredes grises
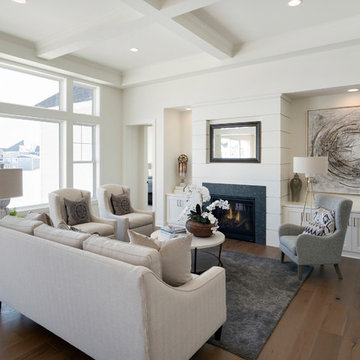
Spacecrafting Photography
Imagen de sala de estar tradicional renovada con paredes blancas, suelo de madera oscura, todas las chimeneas, suelo marrón y alfombra
Imagen de sala de estar tradicional renovada con paredes blancas, suelo de madera oscura, todas las chimeneas, suelo marrón y alfombra
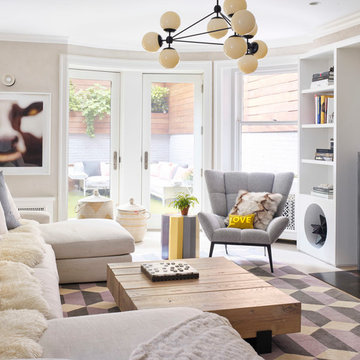
Montgomery Place Townhouse
The unique and exclusive property on Montgomery Place, located between Eighth Avenue and Prospect Park West, was designed in 1898 by the architecture firm Babb, Cook & Willard. It contains an expansive seven bedrooms, five bathrooms, and two powder rooms. The firm was simultaneously working on the East 91st Street Andrew Carnegie Mansion during the period, and ensured the 30.5’ wide limestone at Montgomery Place would boast landmark historic details, including six fireplaces, an original Otis elevator, and a grand spiral staircase running across the four floors. After a two and half year renovation, which had modernized the home – adding five skylights, a wood burning fireplace, an outfitted butler’s kitchen and Waterworks fixtures throughout – the landmark mansion was sold in 2014. DHD Architecture and Interior Design were hired by the buyers, a young family who had moved from their Tribeca Loft, to further renovate and create a fresh, modern home, without compromising the structure’s historic features. The interiors were designed with a chic, bold, yet warm aesthetic in mind, mixing vibrant palettes into livable spaces.
Photography: Annie Schlechter
www.annieschlechter.com
© DHD / ALL RIGHTS RESERVED.
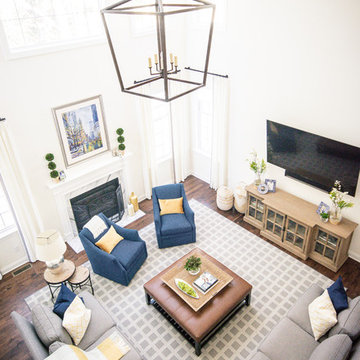
Caitlin Haynes
Imagen de sala de estar abierta tradicional renovada grande con paredes blancas, suelo de madera oscura, todas las chimeneas y televisor colgado en la pared
Imagen de sala de estar abierta tradicional renovada grande con paredes blancas, suelo de madera oscura, todas las chimeneas y televisor colgado en la pared
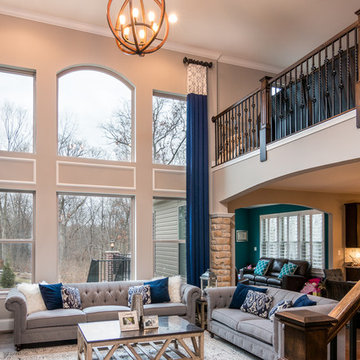
Third Eye Photography
Imagen de sala de estar abierta tradicional renovada de tamaño medio
Imagen de sala de estar abierta tradicional renovada de tamaño medio
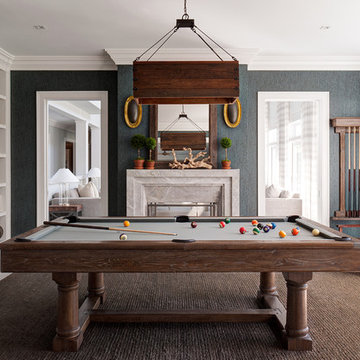
Diseño de sala de juegos en casa tradicional renovada con paredes grises, todas las chimeneas, suelo marrón y marco de chimenea de piedra
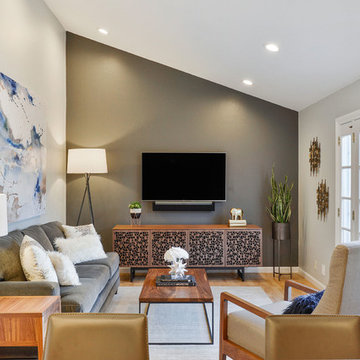
Imagen de sala de estar tradicional renovada de tamaño medio sin chimenea con paredes grises, suelo de madera clara, televisor colgado en la pared y alfombra
89.052 ideas para salas de estar clásicas renovadas
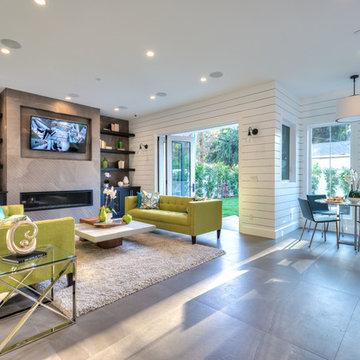
Family room of the new house construction in Encino which included the installation of shiplap walls, recessed lighting, tiled flooring, open shelves, folding glass doors and furniture.
5
