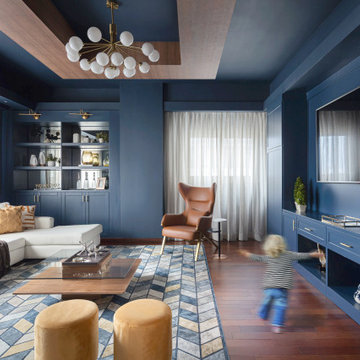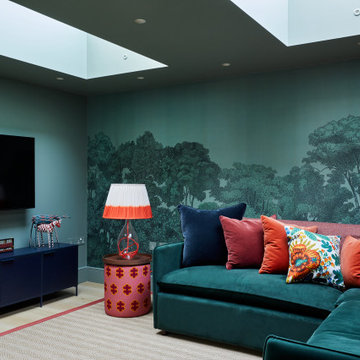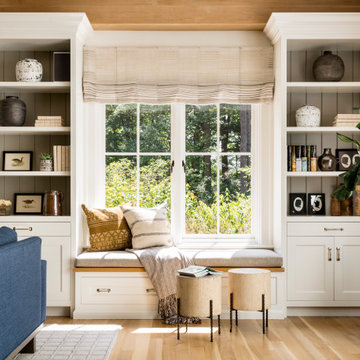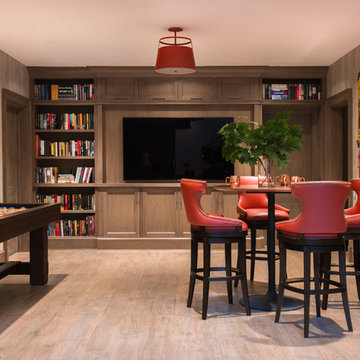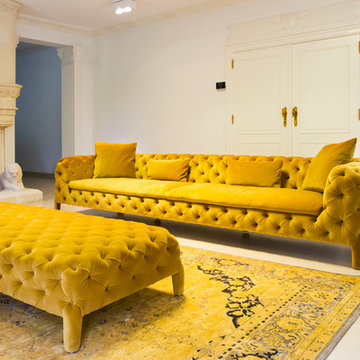543 ideas para salas de estar clásicas renovadas naranjas
Filtrar por
Presupuesto
Ordenar por:Popular hoy
1 - 20 de 543 fotos
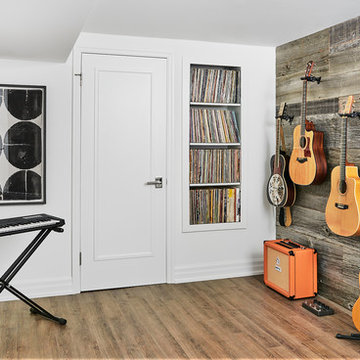
Stephani Buchman Photography
Foto de sala de estar clásica renovada de tamaño medio sin chimenea con paredes blancas, suelo de madera en tonos medios y suelo marrón
Foto de sala de estar clásica renovada de tamaño medio sin chimenea con paredes blancas, suelo de madera en tonos medios y suelo marrón
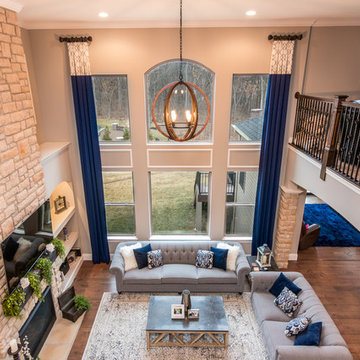
Third Eye Photography
Foto de sala de estar abierta tradicional renovada de tamaño medio
Foto de sala de estar abierta tradicional renovada de tamaño medio

Mahjong Game Room with Wet Bar
Modelo de sala de estar con barra de bar clásica renovada de tamaño medio con moqueta, suelo multicolor y paredes multicolor
Modelo de sala de estar con barra de bar clásica renovada de tamaño medio con moqueta, suelo multicolor y paredes multicolor

Foto de sala de juegos en casa tradicional renovada de tamaño medio con paredes beige, suelo de madera en tonos medios y suelo gris
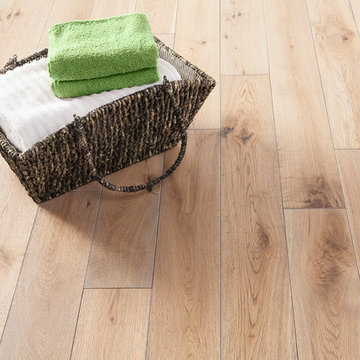
The Elegance series features Natural White Oak solid planks that have been wire brushed to give the floor a warm, yet subtle antique look. The process of wire brushing adds texture to the surface of the wood which visually enhances the grain. By selecting one of the brown, beige, or grey hues available in the Elegance series, you are sure to add a look of rustic sophistication to your home.
Species: Oak
Thickness: 3/4″
Width: 5″
Edge/End: Bevel/Bevel
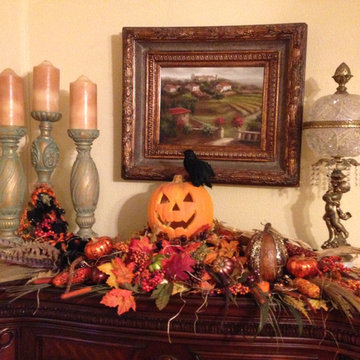
Let Belle Maison Living create a spooky, Halloween mantel decoration for you.
Ejemplo de sala de estar cerrada clásica renovada de tamaño medio con paredes amarillas, suelo de madera en tonos medios, todas las chimeneas y marco de chimenea de madera
Ejemplo de sala de estar cerrada clásica renovada de tamaño medio con paredes amarillas, suelo de madera en tonos medios, todas las chimeneas y marco de chimenea de madera

The alcove and walls without stone are faux finished with four successively lighter layers of plaster, allowing each of the shades to bleed through to create weathered walls and a texture in harmony with the stone. The tiles on the alcove wall are enhanced with embossed leaves, adding a subtle, natural texture and a horizontal rhythm to this focal point.
A custom daybed is upholstered in a wide striped tone-on-tone ecru linen, adding a subtle vertical effect. Colorful pillows add a touch of whimsy and surprise.
Photography Memories TTL

Many families ponder the idea of adding extra living space for a few years before they are actually ready to remodel. Then, all-of-the sudden, something will happen that makes them realize that they can’t wait any longer. In the case of this remodeling story, it was the snowstorm of 2016 that spurred the homeowners into action. As the family was stuck in the house with nowhere to go, they longed for more space. The parents longed for a getaway spot for themselves that could also double as a hangout area for the kids and their friends. As they considered their options, there was one clear choice…to renovate the detached garage.
The detached garage previously functioned as a workshop and storage room and offered plenty of square footage to create a family room, kitchenette, and full bath. It’s location right beside the outdoor kitchen made it an ideal spot for entertaining and provided an easily accessible bathroom during the summertime. Even the canine family members get to enjoy it as they have their own personal entrance, through a bathroom doggie door.
Our design team listened carefully to our client’s wishes to create a space that had a modern rustic feel and found selections that fit their aesthetic perfectly. To set the tone, Blackstone Oak luxury vinyl plank flooring was installed throughout. The kitchenette area features Maple Shaker style cabinets in a pecan shell stain, Uba Tuba granite countertops, and an eye-catching amber glass and antique bronze pulley sconce. Rather than use just an ordinary door for the bathroom entry, a gorgeous Knotty Alder barn door creates a stunning focal point of the room.
The fantastic selections continue in the full bath. A reclaimed wood double vanity with a gray washed pine finish anchors the room. White, semi-recessed sinks with chrome faucets add some contemporary accents, while the glass and oil-rubbed bronze mini pendant lights are a balance between both rustic and modern. The design called for taking the shower tile to the ceiling and it really paid off. A sliced pebble tile floor in the shower is curbed with Uba Tuba granite, creating a clean line and another accent detail.
The new multi-functional space looks like a natural extension of their home, with its matching exterior lights, new windows, doors, and sliders. And with winter approaching and snow on the way, this family is ready to hunker down and ride out the storm in comfort and warmth. When summer arrives, they have a designated bathroom for outdoor entertaining and a wonderful area for guests to hang out.
It was a pleasure to create this beautiful remodel for our clients and we hope that they continue to enjoy it for many years to come.
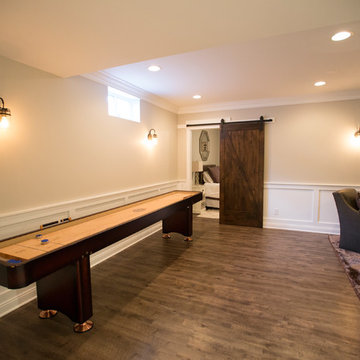
Diseño de sala de juegos en casa abierta tradicional renovada grande sin chimenea con suelo vinílico, paredes beige, pared multimedia y suelo marrón

Foto de sala de estar con biblioteca cerrada tradicional renovada sin televisor con paredes azules, suelo de madera en tonos medios, todas las chimeneas, marco de chimenea de piedra, suelo marrón y panelado
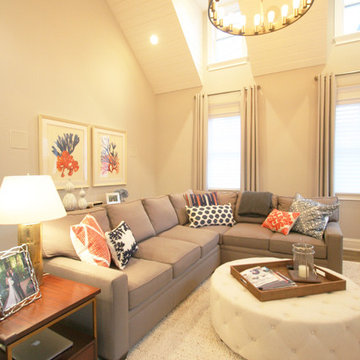
Ejemplo de sala de estar abierta clásica renovada grande con paredes grises, suelo de madera oscura, todas las chimeneas, marco de chimenea de piedra y televisor colgado en la pared

Foto de sala de juegos en casa abierta tradicional renovada grande sin chimenea con suelo vinílico, paredes beige, pared multimedia y suelo marrón

Mosaik Design & Remodeling recently completed a basement remodel in Portland’s SW Vista Hills neighborhood that helped a family of four reclaim 1,700 unused square feet. Now there's a comfortable, industrial chic living space that appeals to the entire family and gets maximum use.
Lincoln Barbour Photo
www.lincolnbarbour.com
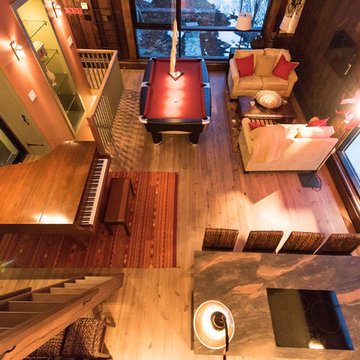
The interior of the barn has space for eating, sitting, playing pool, and playing piano. A ladder leads to a sleeping loft.
Modelo de sala de estar con rincón musical tipo loft tradicional renovada de tamaño medio sin chimenea y televisor con parades naranjas, suelo de madera en tonos medios y suelo marrón
Modelo de sala de estar con rincón musical tipo loft tradicional renovada de tamaño medio sin chimenea y televisor con parades naranjas, suelo de madera en tonos medios y suelo marrón

This cozy Family Room is brought to life by the custom sectional and soft throw pillows. This inviting sofa with chaise allows for plenty of seating around the built in flat screen TV. The floor to ceiling windows offer lots of light and views to a beautiful setting.
543 ideas para salas de estar clásicas renovadas naranjas
1
