1.659 ideas para salas de estar clásicas renovadas con suelo gris
Filtrar por
Presupuesto
Ordenar por:Popular hoy
1 - 20 de 1659 fotos
Artículo 1 de 3

Photography by Michael J. Lee Photography
Diseño de sala de estar clásica renovada grande con paredes blancas, suelo de madera en tonos medios, todas las chimeneas, marco de chimenea de piedra, televisor colgado en la pared, suelo gris y panelado
Diseño de sala de estar clásica renovada grande con paredes blancas, suelo de madera en tonos medios, todas las chimeneas, marco de chimenea de piedra, televisor colgado en la pared, suelo gris y panelado

Ejemplo de sala de estar abierta y abovedada clásica renovada grande con suelo de madera en tonos medios, chimenea lineal, piedra de revestimiento, televisor colgado en la pared, suelo gris y paredes marrones

Could you imagine this once dark orange, outdated keeping room would transition into this beautiful, bright, space???
Foto de sala de estar abierta clásica renovada de tamaño medio con paredes grises, suelo de baldosas de porcelana, todas las chimeneas, marco de chimenea de piedra, televisor colgado en la pared, suelo gris y casetón
Foto de sala de estar abierta clásica renovada de tamaño medio con paredes grises, suelo de baldosas de porcelana, todas las chimeneas, marco de chimenea de piedra, televisor colgado en la pared, suelo gris y casetón

Light and Airy! Fresh and Modern Architecture by Arch Studio, Inc. 2021
Diseño de sala de estar con barra de bar abierta clásica renovada grande con paredes blancas, suelo de madera en tonos medios, todas las chimeneas, marco de chimenea de piedra, televisor colgado en la pared y suelo gris
Diseño de sala de estar con barra de bar abierta clásica renovada grande con paredes blancas, suelo de madera en tonos medios, todas las chimeneas, marco de chimenea de piedra, televisor colgado en la pared y suelo gris

The adjoining family room includes a tiled fireplace with built-in shelving. The casual style is accented with bright, dramatic pops of color.
Foto de sala de estar abierta clásica renovada de tamaño medio con paredes grises, suelo de madera en tonos medios, todas las chimeneas, marco de chimenea de baldosas y/o azulejos, televisor colgado en la pared y suelo gris
Foto de sala de estar abierta clásica renovada de tamaño medio con paredes grises, suelo de madera en tonos medios, todas las chimeneas, marco de chimenea de baldosas y/o azulejos, televisor colgado en la pared y suelo gris

Bright living room with modern fireplace, white brick surround and reclaimed wood mantelpiece.
Ejemplo de sala de estar clásica renovada grande con paredes grises, moqueta, televisor colgado en la pared, suelo gris y chimenea lineal
Ejemplo de sala de estar clásica renovada grande con paredes grises, moqueta, televisor colgado en la pared, suelo gris y chimenea lineal
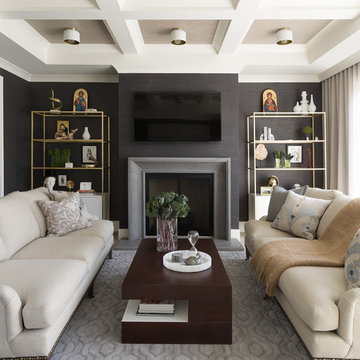
Jeremy Witteveen
Imagen de sala de estar tradicional renovada con paredes grises, todas las chimeneas, televisor colgado en la pared y suelo gris
Imagen de sala de estar tradicional renovada con paredes grises, todas las chimeneas, televisor colgado en la pared y suelo gris
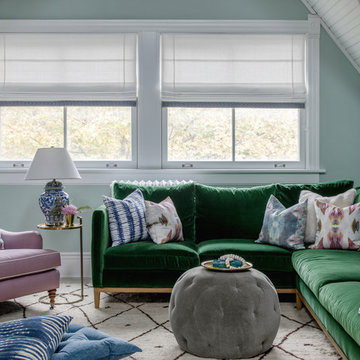
Foto de sala de estar abierta clásica renovada de tamaño medio sin chimenea y televisor con paredes verdes, suelo gris y alfombra

A fresh take on traditional style, this sprawling suburban home draws its occupants together in beautifully, comfortably designed spaces that gather family members for companionship, conversation, and conviviality. At the same time, it adroitly accommodates a crowd, and facilitates large-scale entertaining with ease. This balance of private intimacy and public welcome is the result of Soucie Horner’s deft remodeling of the original floor plan and creation of an all-new wing comprising functional spaces including a mudroom, powder room, laundry room, and home office, along with an exciting, three-room teen suite above. A quietly orchestrated symphony of grayed blues unites this home, from Soucie Horner Collections custom furniture and rugs, to objects, accessories, and decorative exclamationpoints that punctuate the carefully synthesized interiors. A discerning demonstration of family-friendly living at its finest.

This sophisticated game room provides hours of play for a young and active family. The black, white and beige color scheme adds a masculine touch. Wood and iron accents are repeated throughout the room in the armchairs, pool table, pool table light fixture and in the custom built in bar counter. This pool table also accommodates a ping pong table top, as well, which is a great option when space doesn't permit a separate pool table and ping pong table. Since this game room loft area overlooks the home's foyer and formal living room, the modern color scheme unites the spaces and provides continuity of design. A custom white oak bar counter and iron barstools finish the space and create a comfortable hangout spot for watching a friendly game of pool.

We updated this 1907 two-story family home for re-sale. We added modern design elements and amenities while retaining the home’s original charm in the layout and key details. The aim was to optimize the value of the property for a prospective buyer, within a reasonable budget.
New French doors from kitchen and a rear bedroom open out to a new bi-level deck that allows good sight lines, functional outdoor living space, and easy access to a garden full of mature fruit trees. French doors from an upstairs bedroom open out to a private high deck overlooking the garden. The garage has been converted to a family room that opens to the garden.
The bathrooms and kitchen were remodeled the kitchen with simple, light, classic materials and contemporary lighting fixtures. New windows and skylights flood the spaces with light. Stained wood windows and doors at the kitchen pick up on the original stained wood of the other living spaces.
New redwood picture molding was created for the living room where traces in the plaster suggested that picture molding has originally been. A sweet corner window seat at the living room was restored. At a downstairs bedroom we created a new plate rail and other redwood trim matching the original at the dining room. The original dining room hutch and woodwork were restored and a new mantel built for the fireplace.
We built deep shelves into space carved out of the attic next to upstairs bedrooms and added other built-ins for character and usefulness. Storage was created in nooks throughout the house. A small room off the kitchen was set up for efficient laundry and pantry space.
We provided the future owner of the house with plans showing design possibilities for expanding the house and creating a master suite with upstairs roof dormers and a small addition downstairs. The proposed design would optimize the house for current use while respecting the original integrity of the house.
Photography: John Hayes, Open Homes Photography
https://saikleyarchitects.com/portfolio/classic-craftsman-update/

Ejemplo de sala de estar abierta clásica renovada con paredes grises, todas las chimeneas, piedra de revestimiento, televisor colgado en la pared y suelo gris
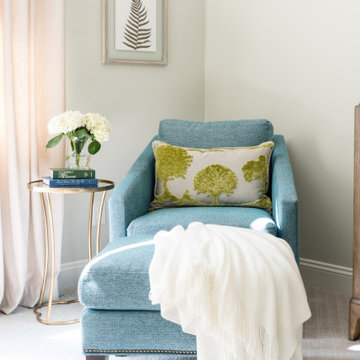
Foto de sala de estar abierta tradicional renovada de tamaño medio con paredes grises, moqueta y suelo gris
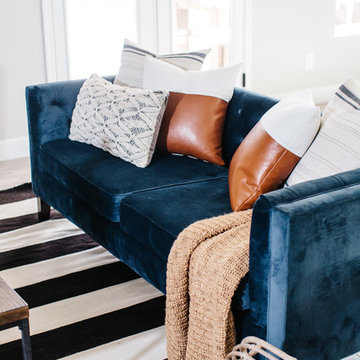
Ejemplo de sala de estar abierta clásica renovada de tamaño medio con paredes grises, suelo de baldosas de porcelana, chimenea de esquina, marco de chimenea de piedra y suelo gris
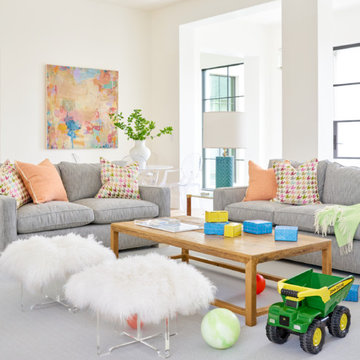
Modelo de sala de estar abierta clásica renovada grande sin chimenea y televisor con paredes blancas, moqueta y suelo gris
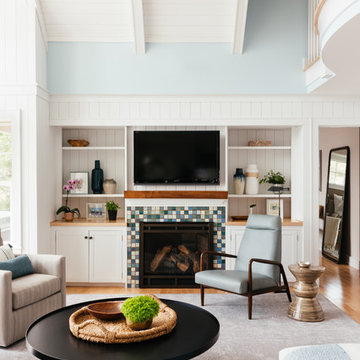
Large window framed by swivel chairs that allow lakeside views.
Ejemplo de sala de estar abierta tradicional renovada grande con paredes blancas, moqueta, todas las chimeneas, marco de chimenea de baldosas y/o azulejos y suelo gris
Ejemplo de sala de estar abierta tradicional renovada grande con paredes blancas, moqueta, todas las chimeneas, marco de chimenea de baldosas y/o azulejos y suelo gris

The window treatment frame the beautiful views and the custom millwork adds interest and architectural details to what would have been an otherwise plain high ceiling family room.
Andrew Pitzer

Ejemplo de sala de estar abierta y abovedada clásica renovada grande con paredes blancas, suelo de madera clara, todas las chimeneas, marco de chimenea de ladrillo, televisor colgado en la pared y suelo gris

Diseño de sala de estar abierta y abovedada tradicional renovada grande con suelo de madera en tonos medios, chimenea lineal, piedra de revestimiento, televisor colgado en la pared, suelo gris y paredes marrones
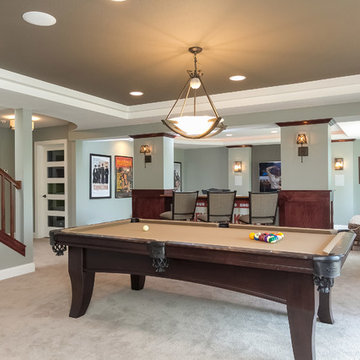
Basement game area with pool table. ©Finished Basement Company
Modelo de sala de juegos en casa abierta clásica renovada grande sin chimenea con paredes grises, moqueta, televisor colgado en la pared y suelo gris
Modelo de sala de juegos en casa abierta clásica renovada grande sin chimenea con paredes grises, moqueta, televisor colgado en la pared y suelo gris
1.659 ideas para salas de estar clásicas renovadas con suelo gris
1