Salas de estar
Filtrar por
Presupuesto
Ordenar por:Popular hoy
1 - 20 de 1152 fotos
Artículo 1 de 3

Photo by Emily Kennedy Photo
Ejemplo de sala de estar cerrada de estilo de casa de campo grande con paredes blancas, suelo de madera clara, todas las chimeneas, marco de chimenea de baldosas y/o azulejos, televisor colgado en la pared, suelo beige y alfombra
Ejemplo de sala de estar cerrada de estilo de casa de campo grande con paredes blancas, suelo de madera clara, todas las chimeneas, marco de chimenea de baldosas y/o azulejos, televisor colgado en la pared, suelo beige y alfombra
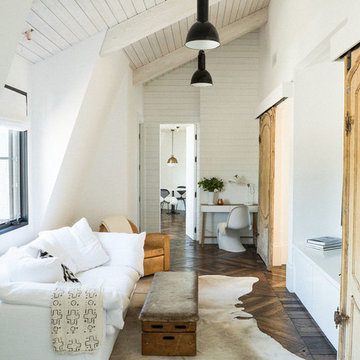
Modelo de sala de estar cerrada de estilo de casa de campo con paredes blancas y suelo de madera oscura
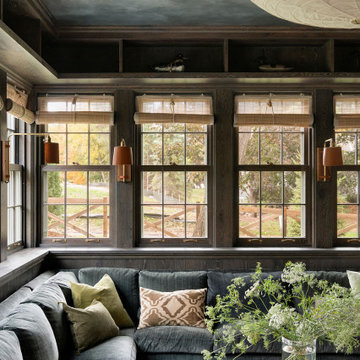
Contractor: Kyle Hunt & Partners
Interior Design: Alecia Stevens Interiors
Landscape Architect: Yardscapes, Inc.
Photography: Spacecrafting
Modelo de sala de estar cerrada campestre
Modelo de sala de estar cerrada campestre

Modelo de sala de estar cerrada campestre grande sin televisor con paredes blancas, suelo de madera clara, chimenea lineal, marco de chimenea de piedra y suelo marrón

Refined Home created the family room interiors for this beautiful modern farmhouse designed by Rob Bramhall Architects and built by Silver Phoenix Construction. The room features a nickel board feature wall, a clean natural beam ceiling detail, and white cabinetry media wall. The interiors feature a leather sectional, occasional chairs featuring a bold stripe, and a rattan side chair and accessories.

Foto de sala de estar cerrada de estilo de casa de campo grande con paredes beige, suelo de madera clara, todas las chimeneas, marco de chimenea de piedra, pared multimedia y suelo marrón

The lower level of this modern farmhouse features a large game room that connects out to the screen porch, pool terrace and fire pit beyond. One end of the space is a large lounge area for watching TV and the other end has a built-in wet bar and accordion windows that open up to the screen porch. The TV is concealed by barn doors with salvaged barn wood on a shiplap wall.
Photography by Todd Crawford

Imagen de sala de estar cerrada de estilo de casa de campo con paredes blancas, todas las chimeneas, marco de chimenea de piedra y televisor colgado en la pared

Diseño de sala de estar cerrada de estilo de casa de campo grande sin televisor con paredes multicolor, suelo de madera oscura, todas las chimeneas y marco de chimenea de piedra

Imagen de sala de juegos en casa cerrada campestre de tamaño medio con paredes beige, moqueta, chimenea de esquina, marco de chimenea de ladrillo y televisor en una esquina

Creating comfort and a private space for each homeowner, the sitting room is a respite to read, work, write a letter, or run the house as a gateway space with visibility to the front entry and connection to the kitchen. Soffits ground the perimeter of the room and the shimmer of a patterned wall covering framed in the ceiling visually lowers the expansive heights. The layering of textures as a mix of patterns among the furnishings, pillows and rug is a notable British influence. Opposite the sofa, a television is concealed in built-in cabinets behind sliding panels with a decorative metal infill to maintain a formal appearance through the front facing picture window. Printed drapery frames the window bringing color and warmth to the room.

Foto de sala de estar con barra de bar cerrada campestre de tamaño medio con paredes blancas, moqueta y suelo beige
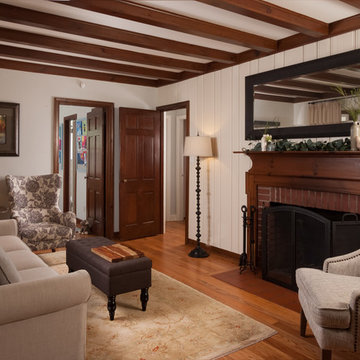
Scott Johnson
Imagen de sala de estar cerrada de estilo de casa de campo pequeña con paredes beige, suelo de madera en tonos medios, todas las chimeneas, marco de chimenea de ladrillo y suelo marrón
Imagen de sala de estar cerrada de estilo de casa de campo pequeña con paredes beige, suelo de madera en tonos medios, todas las chimeneas, marco de chimenea de ladrillo y suelo marrón
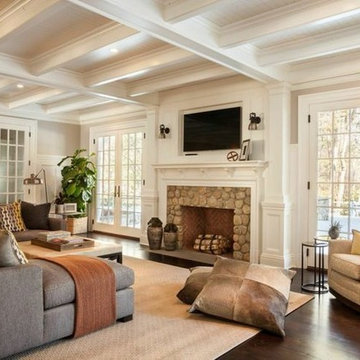
Modelo de sala de estar cerrada campestre grande con paredes beige, suelo de madera oscura, todas las chimeneas, marco de chimenea de piedra y pared multimedia
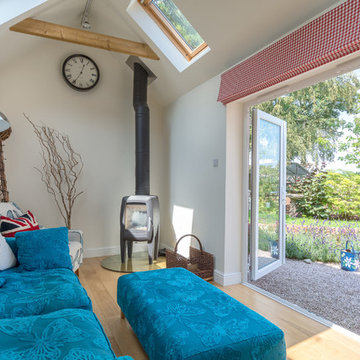
A wonderful room to enjoy the sunny garden or snuggle up on a cold day in front of the wood-burner. Colin Cadle Photography, Interior Styling Jan Cadle
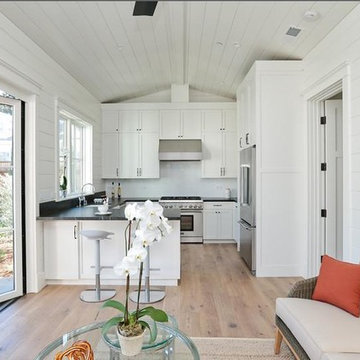
View of the inside of the guest cottage. Surprisingly spacious with a nice sized peninsula kitchen and a small living area
Diseño de sala de estar cerrada de estilo de casa de campo pequeña sin chimenea con paredes blancas, suelo de madera clara, pared multimedia y suelo beige
Diseño de sala de estar cerrada de estilo de casa de campo pequeña sin chimenea con paredes blancas, suelo de madera clara, pared multimedia y suelo beige

Fireplace tile: Sonoma Stone from Sonoma Tilemakers
Modelo de sala de estar cerrada campestre de tamaño medio con paredes blancas, suelo de madera clara, todas las chimeneas, marco de chimenea de baldosas y/o azulejos, televisor colgado en la pared y suelo marrón
Modelo de sala de estar cerrada campestre de tamaño medio con paredes blancas, suelo de madera clara, todas las chimeneas, marco de chimenea de baldosas y/o azulejos, televisor colgado en la pared y suelo marrón
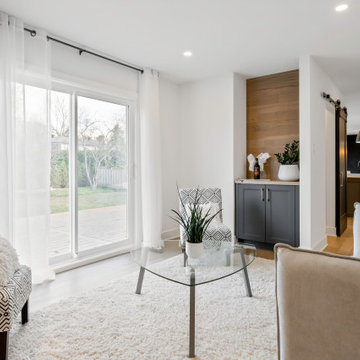
This family room is so cosy! We added all the furniture and accessories and of course the horse art piece. The small marble tiles around the fireplace sparkle when the fireplace is on!
If you are a homeowner, realtor, house-flipper or investor thinking about listing your home, give us a call. We will help you get your property ready. Call us at 514-222-5553.

Once the playroom, this room is now the kids’ den—a casual space for them to lounge watching a movie or hang with friends playing video games. Strong black and white geometric patterns on the rug, table, and pillows are paired with a bold feature wall of colorful hexagon paper. The rest of the walls remain white and serve as a clean backdrop to furniture that echoes the strong black, whites, and greens in the room.

Designer details abound in this custom 2-story home with craftsman style exterior complete with fiber cement siding, attractive stone veneer, and a welcoming front porch. In addition to the 2-car side entry garage with finished mudroom, a breezeway connects the home to a 3rd car detached garage. Heightened 10’ceilings grace the 1st floor and impressive features throughout include stylish trim and ceiling details. The elegant Dining Room to the front of the home features a tray ceiling and craftsman style wainscoting with chair rail. Adjacent to the Dining Room is a formal Living Room with cozy gas fireplace. The open Kitchen is well-appointed with HanStone countertops, tile backsplash, stainless steel appliances, and a pantry. The sunny Breakfast Area provides access to a stamped concrete patio and opens to the Family Room with wood ceiling beams and a gas fireplace accented by a custom surround. A first-floor Study features trim ceiling detail and craftsman style wainscoting. The Owner’s Suite includes craftsman style wainscoting accent wall and a tray ceiling with stylish wood detail. The Owner’s Bathroom includes a custom tile shower, free standing tub, and oversized closet.
1