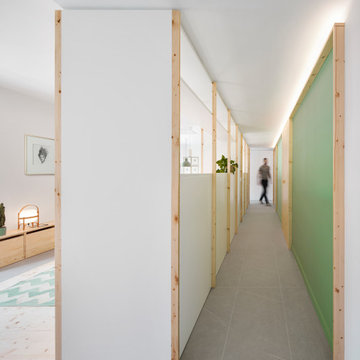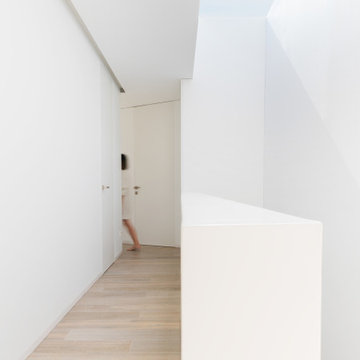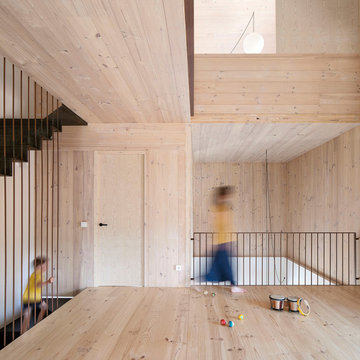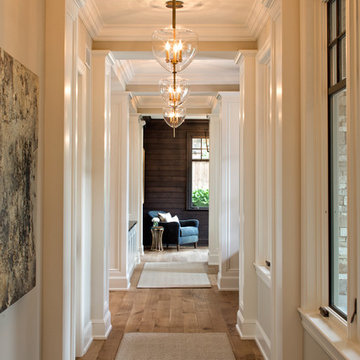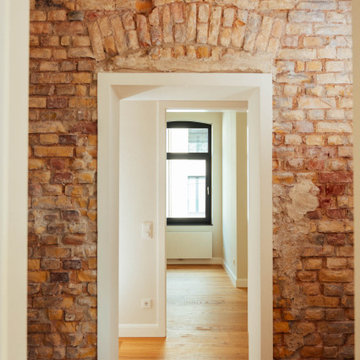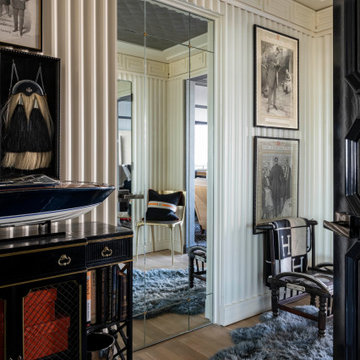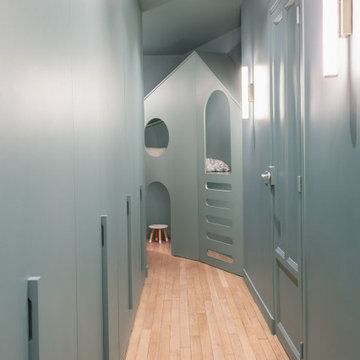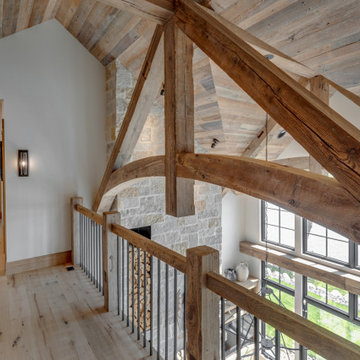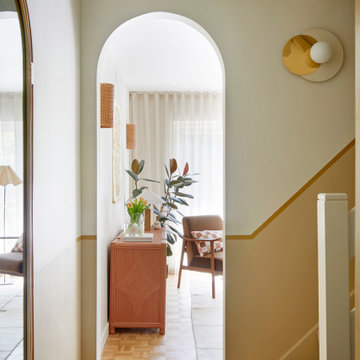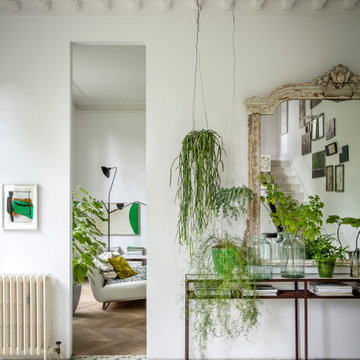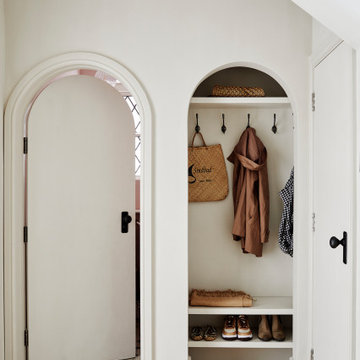310.828 ideas para recibidores y pasillos
Filtrar por
Presupuesto
Ordenar por:Popular hoy
1 - 20 de 310.828 fotos
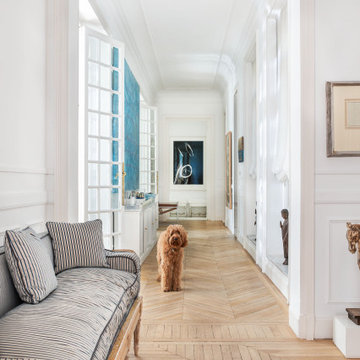
Piso señorial en la zona de Jerónimos en Madrid. Techos altos, parquet antiguo, luminosidad.

Ejemplo de recibidores y pasillos modernos grandes con paredes blancas, suelo de piedra caliza, suelo beige y iluminación

Ejemplo de recibidores y pasillos eclécticos de tamaño medio con paredes blancas, suelo de madera en tonos medios, suelo marrón, madera y iluminación
Encuentra al profesional adecuado para tu proyecto
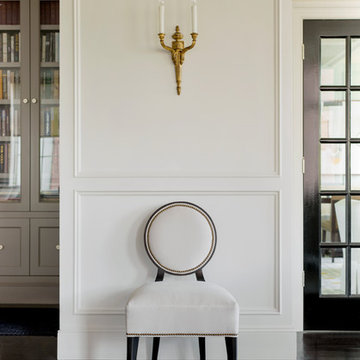
After an extension renovation, this almost 5,000 square foot city residence now exudes quiet luxury. Long sight lines were established to capitalize on expansive views. The introduction of classical proportions throughout elevates one’s experience of the space.
Luxe materials and architectural detailing build in functionality and showcase a curated collection of books and contemporary art. Clean-lined custom furniture offers a supremely comfortable welcome to extended family and friends. Vintage French and Italian lighting join well-edited artifacts in sparking conversation while evoking memories of world travel.
Interiors by Lisa Tharp. Photography by Max Kim-Bee.

Photographer: Tom Crane
Modelo de recibidores y pasillos tradicionales grandes con paredes azules y suelo de madera en tonos medios
Modelo de recibidores y pasillos tradicionales grandes con paredes azules y suelo de madera en tonos medios

This hallway was a bland white and empty box and now it's sophistication personified! The new herringbone flooring replaced the illogically placed carpet so now it's an easily cleanable surface for muddy boots and muddy paws from the owner's small dogs. The black-painted bannisters cleverly made the room feel bigger by disguising the staircase in the shadows. Not to mention the gorgeous wainscotting that gives the room a traditional feel that fits perfectly with the disguised shaker-style storage under the stairs.

Diseño de recibidores y pasillos contemporáneos de tamaño medio con paredes grises y suelo de madera en tonos medios

Imagen de recibidores y pasillos clásicos renovados de tamaño medio con paredes beige y suelo de madera en tonos medios

Not many mudrooms have the ambience of an art gallery, but this cleverly designed area has white oak cubbies and cabinets for storage and a custom wall frame at right that features rotating artwork. The flooring is European oak.
Project Details // Now and Zen
Renovation, Paradise Valley, Arizona
Architecture: Drewett Works
Builder: Brimley Development
Interior Designer: Ownby Design
Photographer: Dino Tonn
Millwork: Rysso Peters
Limestone (Demitasse) flooring and walls: Solstice Stone
Windows (Arcadia): Elevation Window & Door
https://www.drewettworks.com/now-and-zen/
310.828 ideas para recibidores y pasillos
1
