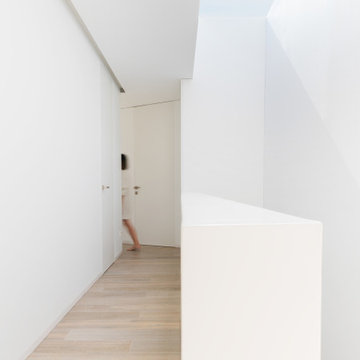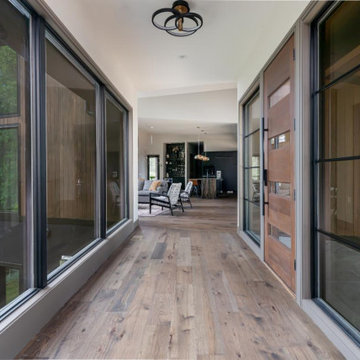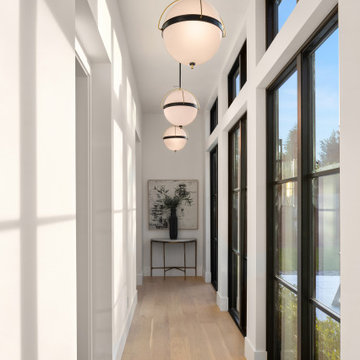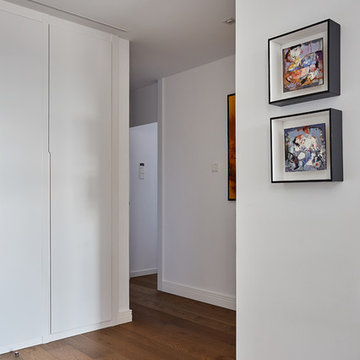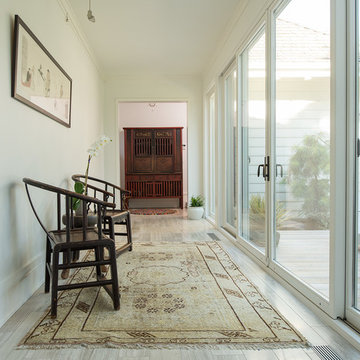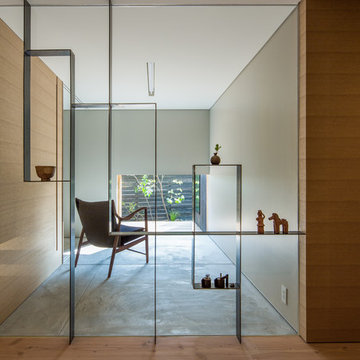39.527 ideas para recibidores y pasillos modernos

Ejemplo de recibidores y pasillos modernos grandes con paredes blancas, suelo de piedra caliza, suelo beige y iluminación
Encuentra al profesional adecuado para tu proyecto

Ejemplo de recibidores y pasillos minimalistas de tamaño medio con paredes blancas, suelo de madera clara y suelo beige
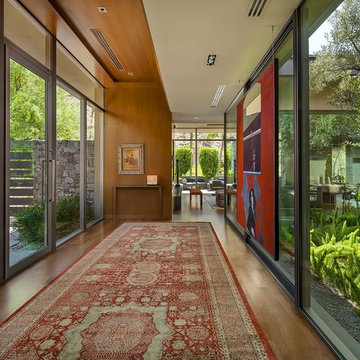
The foyer sets the tone for the home, refined yet welcoming, connected to the outdoors, and inspired by the art collection. The warm character of the wood paneling is complemented by the glass walls.
Photo credits: Michael Baxter
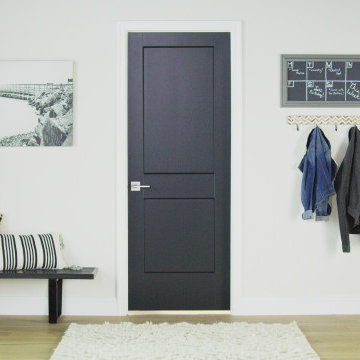
Solid core doors are perfect for keeping sound in -- or out. Masonite solid core doors designed with 70% more sound dampening material than our standard hollow core doors, give you the privacy you crave. Upgrade to a black door for timeless style and modernity.

Ejemplo de recibidores y pasillos modernos grandes con paredes blancas, suelo de madera clara, suelo beige y madera

Fully integrated Signature Estate featuring Creston controls and Crestron panelized lighting, and Crestron motorized shades and draperies, whole-house audio and video, HVAC, voice and video communication atboth both the front door and gate. Modern, warm, and clean-line design, with total custom details and finishes. The front includes a serene and impressive atrium foyer with two-story floor to ceiling glass walls and multi-level fire/water fountains on either side of the grand bronze aluminum pivot entry door. Elegant extra-large 47'' imported white porcelain tile runs seamlessly to the rear exterior pool deck, and a dark stained oak wood is found on the stairway treads and second floor. The great room has an incredible Neolith onyx wall and see-through linear gas fireplace and is appointed perfectly for views of the zero edge pool and waterway. The center spine stainless steel staircase has a smoked glass railing and wood handrail. Master bath features freestanding tub and double steam shower.

Foto de recibidores y pasillos modernos extra grandes con paredes blancas, suelo de baldosas de porcelana y suelo blanco
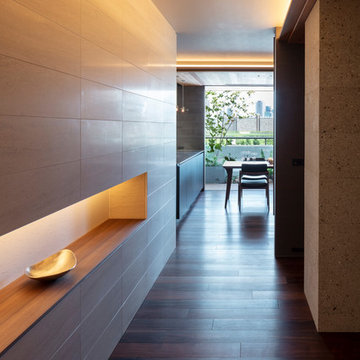
撮影:小川重雄
Ejemplo de recibidores y pasillos modernos con paredes beige, suelo de madera oscura y suelo marrón
Ejemplo de recibidores y pasillos modernos con paredes beige, suelo de madera oscura y suelo marrón
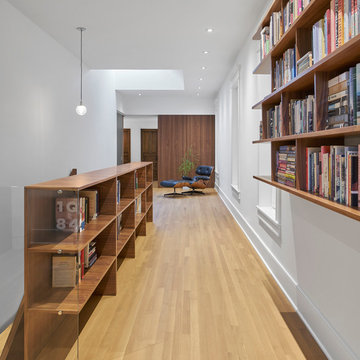
Mike Schwartz
Diseño de recibidores y pasillos modernos con paredes blancas, suelo de madera clara y suelo beige
Diseño de recibidores y pasillos modernos con paredes blancas, suelo de madera clara y suelo beige
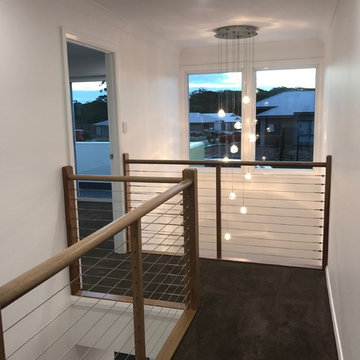
Warm and inviting upper level gallery with multi light entry void two storey chandelier
Modelo de recibidores y pasillos minimalistas pequeños con paredes blancas, moqueta y suelo marrón
Modelo de recibidores y pasillos minimalistas pequeños con paredes blancas, moqueta y suelo marrón
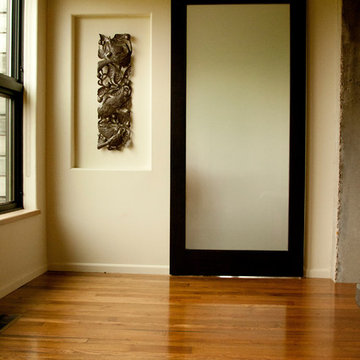
The change in flooring in the sunroom gives a beautiful division, creating a new atmosphere. It allows a section for recreation, while leaving a space for a more relaxed environment. The sliding door adds a beautiful touch. Designed and Constructed by John Mast Construction, Photo by Caleb Mast

Accoya was used for all the superior decking and facades throughout the ‘Jungle House’ on Guarujá Beach. Accoya wood was also used for some of the interior paneling and room furniture as well as for unique MUXARABI joineries. This is a special type of joinery used by architects to enhance the aestetic design of a project as the joinery acts as a light filter providing varying projections of light throughout the day.
The architect chose not to apply any colour, leaving Accoya in its natural grey state therefore complimenting the beautiful surroundings of the project. Accoya was also chosen due to its incredible durability to withstand Brazil’s intense heat and humidity.
Credits as follows: Architectural Project – Studio mk27 (marcio kogan + samanta cafardo), Interior design – studio mk27 (márcio kogan + diana radomysler), Photos – fernando guerra (Photographer).
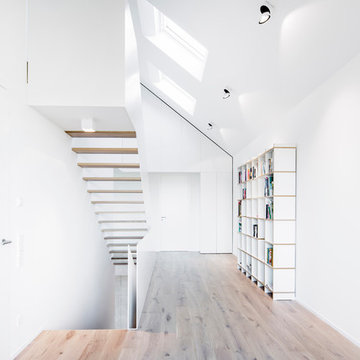
Einfamilienhaus
Fotografie: Jörg Jäger
Architektur: Frey Architekten
Lichplanung: Schatz + Lichtdesign
Ejemplo de recibidores y pasillos minimalistas con paredes blancas y suelo de madera en tonos medios
Ejemplo de recibidores y pasillos minimalistas con paredes blancas y suelo de madera en tonos medios
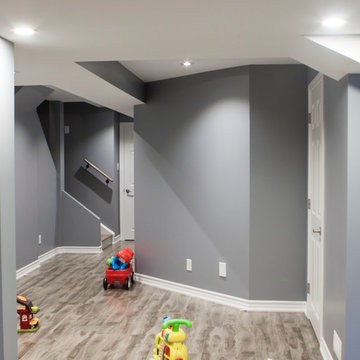
Ejemplo de recibidores y pasillos minimalistas de tamaño medio con paredes grises y suelo gris
39.527 ideas para recibidores y pasillos modernos
1
