76 ideas para recibidores y pasillos modernos con paredes amarillas
Filtrar por
Presupuesto
Ordenar por:Popular hoy
1 - 20 de 76 fotos
Artículo 1 de 3

The service entry, with boot storage and sink set into the upper floor. Photo by Emma Cross
Ejemplo de recibidores y pasillos minimalistas pequeños con paredes amarillas y suelo de cemento
Ejemplo de recibidores y pasillos minimalistas pequeños con paredes amarillas y suelo de cemento
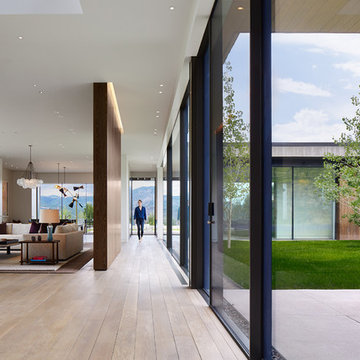
Steve Hall Hedrich Blessing
Foto de recibidores y pasillos modernos con paredes amarillas y suelo de madera clara
Foto de recibidores y pasillos modernos con paredes amarillas y suelo de madera clara
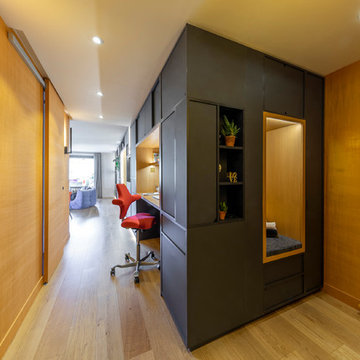
Cette appartement 3 pièce de 82m2 fait peau neuve. Un meuble sur mesure multifonctions est la colonne vertébral de cette appartement. Il vous accueil dans l'entrée, intègre le bureau, la bibliothèque, le meuble tv, et disimule le tableau électrique.
Photo : Léandre Chéron

Die Wandverkleidung aus Samt bringt nicht nur Farbe in diesen Flur einer Leipziger Wohnung. Sie absorbiert mit ihrer weichen Oberfläche auch den Schall, der von den übrigen "harten" Materialien wie Fliesen, Beton und Glas reflektiert wird.
Das unterste Segment verbirgt zudem die Heizkreisverteilung der Fußbodenheizung. Der Garderobenschrank mit Ledergriffen wurde hellgrau matt lackiert.
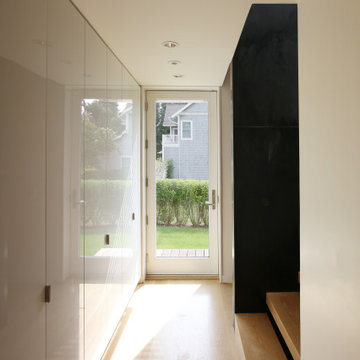
A Glass Door in the Stair Hall Brings in Daylight
Modelo de recibidores y pasillos modernos grandes con paredes amarillas y suelo de madera clara
Modelo de recibidores y pasillos modernos grandes con paredes amarillas y suelo de madera clara
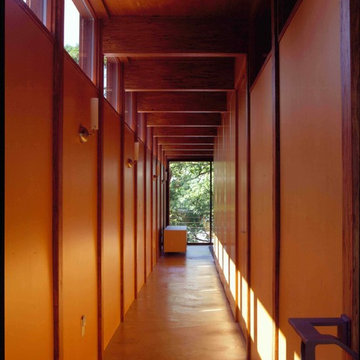
In early 2002 Vetter Denk Architects undertook the challenge to create a highly designed affordable home. Working within the constraints of a narrow lake site, the Aperture House utilizes a regimented four-foot grid and factory prefabricated panels. Construction was completed on the home in the Fall of 2002.
The Aperture House derives its name from the expansive walls of glass at each end framing specific outdoor views – much like the aperture of a camera. It was featured in the March 2003 issue of Milwaukee Magazine and received a 2003 Honor Award from the Wisconsin Chapter of the AIA. Vetter Denk Architects is pleased to present the Aperture House – an award-winning home of refined elegance at an affordable price.
Overview
Moose Lake
Size
2 bedrooms, 3 bathrooms, recreation room
Completion Date
2004
Services
Architecture, Interior Design, Landscape Architecture
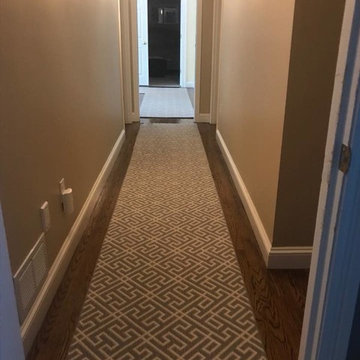
Stanton hall and stair runner installed by Abbey Carpet & Floor.
Imagen de recibidores y pasillos minimalistas con paredes amarillas, moqueta y suelo gris
Imagen de recibidores y pasillos minimalistas con paredes amarillas, moqueta y suelo gris
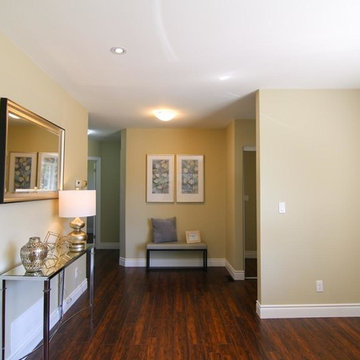
Diseño de recibidores y pasillos minimalistas de tamaño medio con paredes amarillas, suelo de madera oscura y iluminación
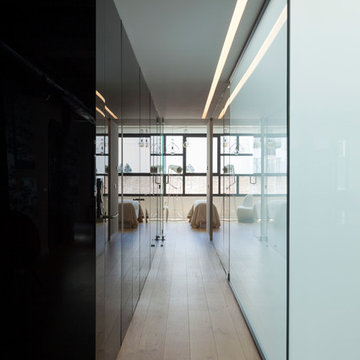
Diego Opazo
Modelo de recibidores y pasillos minimalistas con paredes amarillas y suelo de madera en tonos medios
Modelo de recibidores y pasillos minimalistas con paredes amarillas y suelo de madera en tonos medios
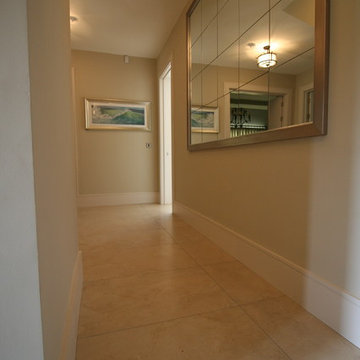
Cian Mcintyre
Imagen de recibidores y pasillos minimalistas de tamaño medio con paredes amarillas, suelo de baldosas de porcelana y iluminación
Imagen de recibidores y pasillos minimalistas de tamaño medio con paredes amarillas, suelo de baldosas de porcelana y iluminación
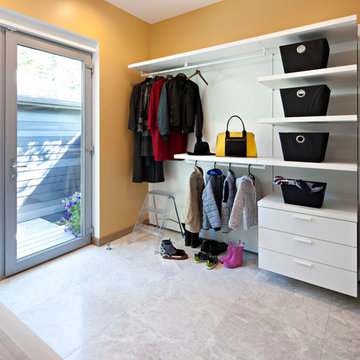
Diseño de recibidores y pasillos modernos pequeños con paredes amarillas, suelo de mármol y suelo beige
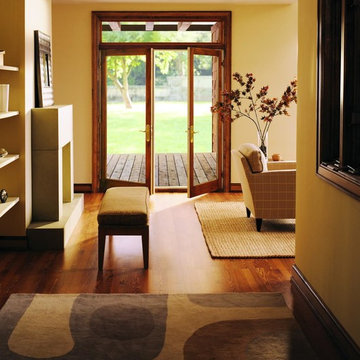
The Integrity Inswing French Doors from Marvin Windows and Doors is the most elegant way to enter a room. Rich pine interiors can be stained or painted for the look you want.
Integrity doors are made with Ultrex®, a pultruded fiberglass Marvin patented that outperforms and outlasts vinyl, roll-form aluminum and other fiberglass composites. Ultrex and the Integrity proprietary pultrusion process delivers high-demand doors that endure all elements without showing age or wear. With a strong Ultrex Fiberglass exterior paired with a rich wood interior, Integrity Wood-Ultrex doors have both strength and beauty. Constructed with Ultrex from the inside out, Integrity All Ultrex doors offer outstanding strength and durability.
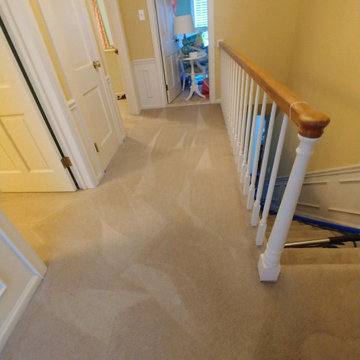
South Lyon Carpet Cleaning offers truck mounted hot water extraction (steam cleaning), upholstery cleaning, pet stain & odor removal, 3M carpet protection, encapsulation cleaning, as well as flood and water restoration. Not all carpet cleaning services are created equally; choose a company with a great reputation for service and excellence, and one with years of experience behind them. Our pictures speak for themselves! Residential/Commercial. Family Owned & Operated Since 1991. Licensed, Bonded, & Insured.
Free Estimates! (734) 635-8124
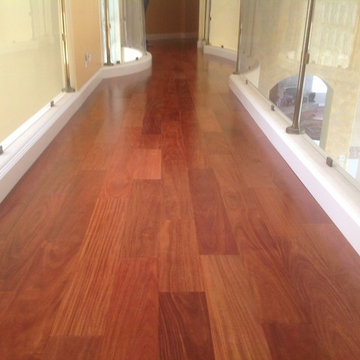
Prefinished Lauzon Hardwood, Brazillian Cherry, glass walls
Ejemplo de recibidores y pasillos modernos grandes con suelo de madera en tonos medios, paredes amarillas y suelo marrón
Ejemplo de recibidores y pasillos modernos grandes con suelo de madera en tonos medios, paredes amarillas y suelo marrón
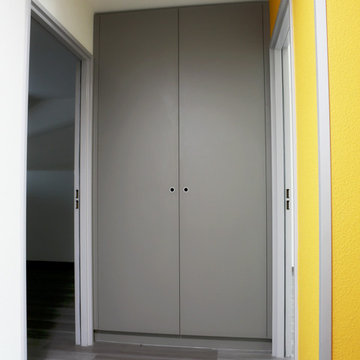
GC émotions
Modelo de recibidores y pasillos modernos de tamaño medio con paredes amarillas, suelo de contrachapado y suelo gris
Modelo de recibidores y pasillos modernos de tamaño medio con paredes amarillas, suelo de contrachapado y suelo gris
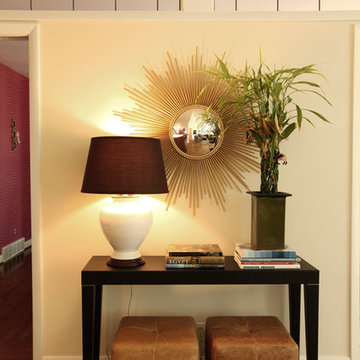
By combining new ideas with the client's pre-existing collections, we renovated this 40-year-old home to create a modern, eclectic space that fits this family's lifestyle.
The original home was not conducive to families, it was a very modern house for a lady who had downsized. We remodeled the kitchen, gutted and painted rooms, and added a whole wing onto the house for the family. The wing included children's bed/baths and a modern, cool kitchen. We reconfigured spaces and tied the house together for a great flow, which did not exist before.
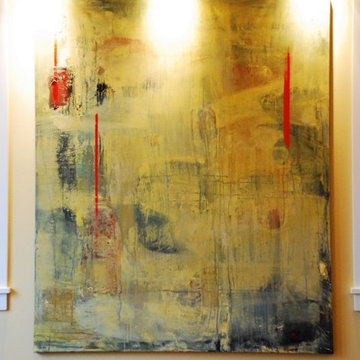
Diseño de recibidores y pasillos modernos con paredes amarillas y suelo de madera en tonos medios
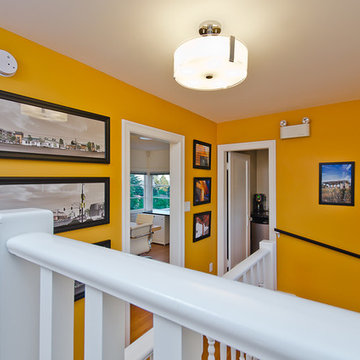
Diseño de recibidores y pasillos modernos pequeños con paredes amarillas y suelo de madera clara
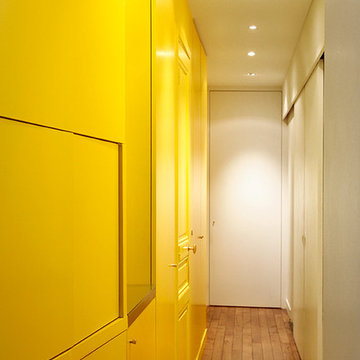
photo Gaela Blandy
Foto de recibidores y pasillos minimalistas de tamaño medio con paredes amarillas y suelo de madera clara
Foto de recibidores y pasillos minimalistas de tamaño medio con paredes amarillas y suelo de madera clara
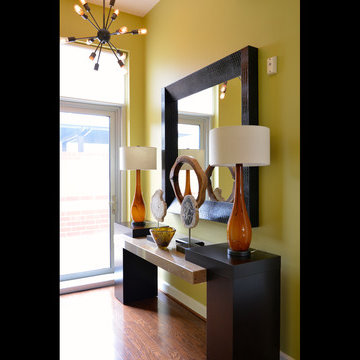
Foto de recibidores y pasillos modernos grandes con paredes amarillas y suelo de madera oscura
76 ideas para recibidores y pasillos modernos con paredes amarillas
1