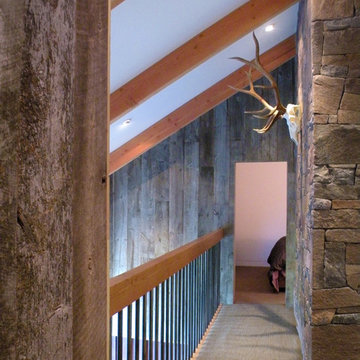477 ideas para recibidores y pasillos modernos con moqueta
Filtrar por
Presupuesto
Ordenar por:Popular hoy
1 - 20 de 477 fotos
Artículo 1 de 3
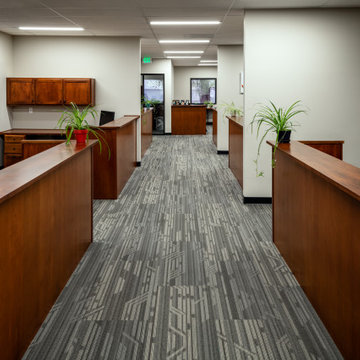
meeting room
Foto de recibidores y pasillos minimalistas de tamaño medio con paredes blancas, moqueta y suelo gris
Foto de recibidores y pasillos minimalistas de tamaño medio con paredes blancas, moqueta y suelo gris
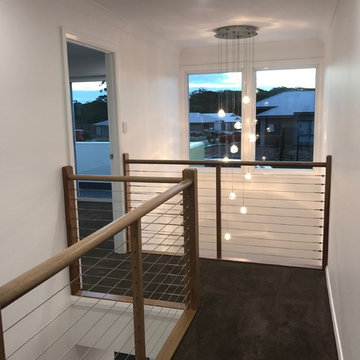
Warm and inviting upper level gallery with multi light entry void two storey chandelier
Modelo de recibidores y pasillos minimalistas pequeños con paredes blancas, moqueta y suelo marrón
Modelo de recibidores y pasillos minimalistas pequeños con paredes blancas, moqueta y suelo marrón
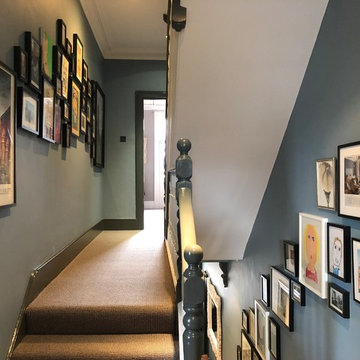
landing
staircase
hallway
gallery wall
Ejemplo de recibidores y pasillos modernos con paredes azules y moqueta
Ejemplo de recibidores y pasillos modernos con paredes azules y moqueta
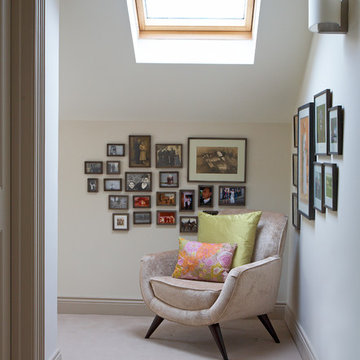
A fantastic place for reading
Imagen de recibidores y pasillos minimalistas con paredes blancas y moqueta
Imagen de recibidores y pasillos minimalistas con paredes blancas y moqueta
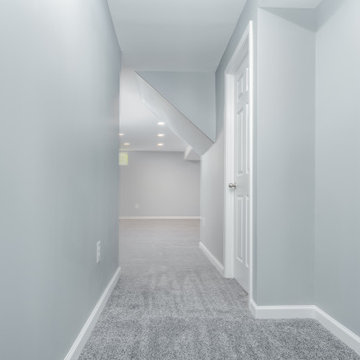
This basement began as a blank canvas, 100% unfinished. Our clients envisioned a transformative space that would include a spacious living area, a cozy bedroom, a full bathroom, and a flexible flex space that could serve as storage, a second bedroom, or an office. To showcase their impressive LEGO collection, a significant section of custom-built display units was a must. Behind the scenes, we oversaw the plumbing rework, installed all-new electrical systems, and expertly concealed the HVAC, water heater, and sump pump while preserving the spaces functionality. We also expertly painted every surface to bring life and vibrancy to the space. Throughout the area, the warm glow of LED recessed lighting enhances the ambiance. We enhanced comfort with upgraded carpet and padding in the living areas, while the bathroom and flex space feature luxurious and durable Luxury Vinyl flooring.
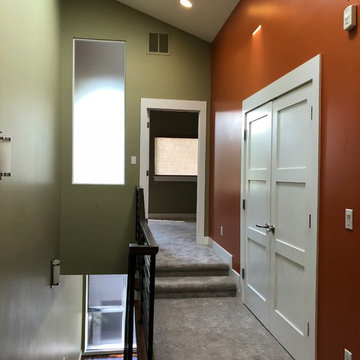
Robert Wolfe
Foto de recibidores y pasillos minimalistas de tamaño medio con paredes multicolor, moqueta y suelo gris
Foto de recibidores y pasillos minimalistas de tamaño medio con paredes multicolor, moqueta y suelo gris
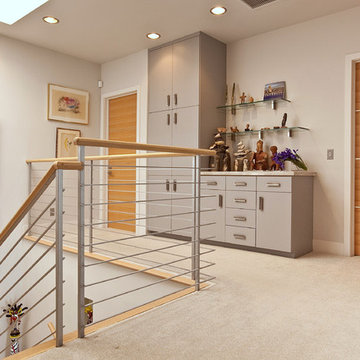
Large upstairs hall landing with a huge skylight and beautiful Oak veneer doors. The stair railing is sleek and linear with Oak hand rails. We added storage to display some of my clients art collection.
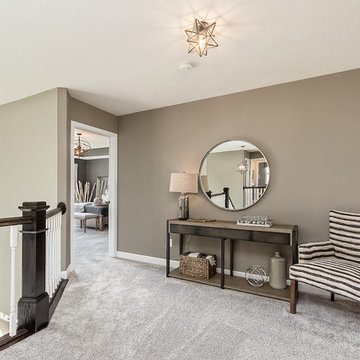
Ejemplo de recibidores y pasillos modernos grandes con paredes grises, moqueta y suelo gris

Diseño de recibidores y pasillos abovedados modernos grandes con paredes beige, moqueta y suelo gris

Modelo de recibidores y pasillos modernos de tamaño medio con paredes beige, moqueta, suelo gris y madera
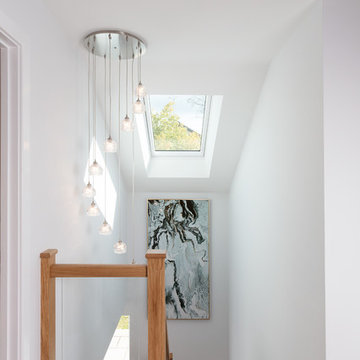
This project was to turn a dated bungalow into a modern house. The objective was to create upstairs living space with a bathroom and ensuite to master.
We installed underfloor heating throughout the ground floor and bathroom. A beautiful new oak staircase was fitted with glass balustrading. To enhance space in the ensuite we installed a pocket door. We created a custom new front porch designed to be in keeping with the new look. Finally, fresh new rendering was installed to complete the house.
This is a modern luxurious property which we are proud to showcase.
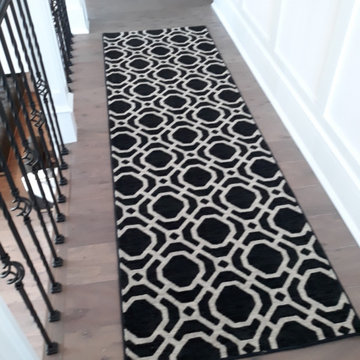
Stunning Black with pattern custom made carpet runner supply, created, and installed.
Diseño de recibidores y pasillos minimalistas de tamaño medio con moqueta
Diseño de recibidores y pasillos minimalistas de tamaño medio con moqueta
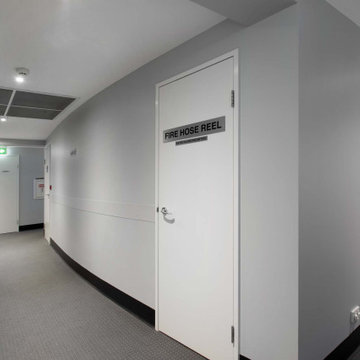
As part of refurbishing the common areas of The Republic Apartments, Elegant in Design was asked to consult on the internal paint colours and furniture selection of the ground floor lobby.
The building had previously been refreshed with a new external colour scheme and had new carpet in each lift lobby. I took inspiration from these colours and finishes to marry the external and internal pallets. I replaced the feature wall colour in each lift lobby with a single wall colour throughout, creating interest with pops of contrast colour on unit and service doors.
I was also asked to select a furniture package for the ground floor lobby. Taking direction from the gold accents in the wall panelling, I echoed this detail in the legs of the coffee table. Contemplating the space, the end user, minimising maintenance, and the building manager’s daily tasks I selected a grouping of armchairs clustered to form a conversational waiting area. The armchairs were upholstered in a brilliant navy fabric to complement the gold accents.
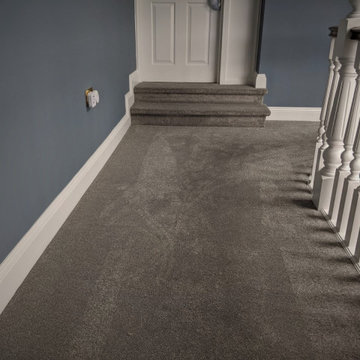
RADIANCE SILK PEWTER
- Available in 15 different colours
- Heavy Domestic Carpet
- Fitted in Hatfield
Image 4/5
Diseño de recibidores y pasillos modernos con paredes grises, moqueta y suelo gris
Diseño de recibidores y pasillos modernos con paredes grises, moqueta y suelo gris
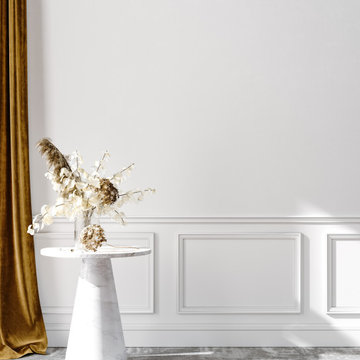
Modelo de recibidores y pasillos minimalistas con paredes blancas, moqueta, suelo gris y boiserie
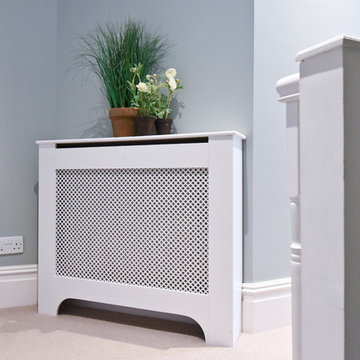
Full renovation of a Victorian terrace house including loft and side return extensions, full interior refurbishment and garden landscaping to create a beautiful family home.
A blend of traditional and modern design elements were expertly executed to deliver a light, stylish and inviting space.
Photo Credits : Simon Richards
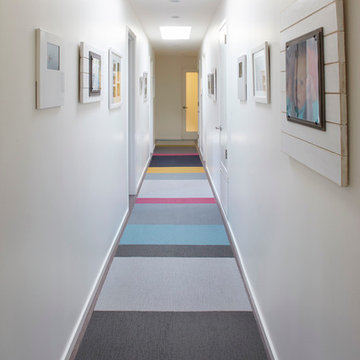
Muffy Kibbey Photography
Modelo de recibidores y pasillos modernos grandes con paredes blancas y moqueta
Modelo de recibidores y pasillos modernos grandes con paredes blancas y moqueta
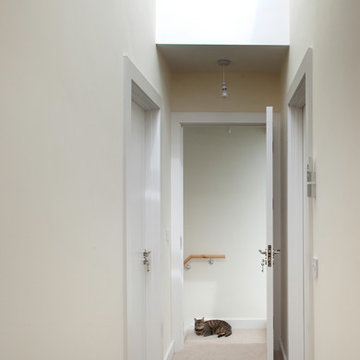
Upper level landing with family cat and rooflight over to illuminate the otherwise dark space.
Paul Tierney Photgraphy
Ejemplo de recibidores y pasillos minimalistas de tamaño medio con paredes blancas, moqueta y suelo beige
Ejemplo de recibidores y pasillos minimalistas de tamaño medio con paredes blancas, moqueta y suelo beige
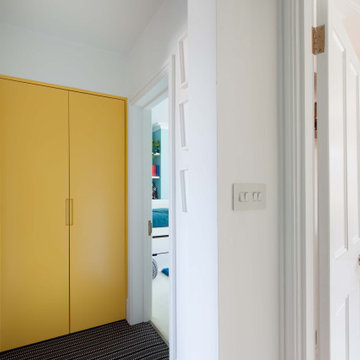
Ejemplo de recibidores y pasillos minimalistas pequeños con paredes blancas, moqueta, suelo negro y bandeja
477 ideas para recibidores y pasillos modernos con moqueta
1
