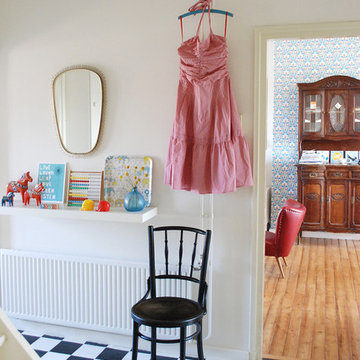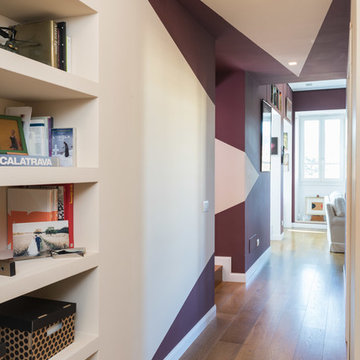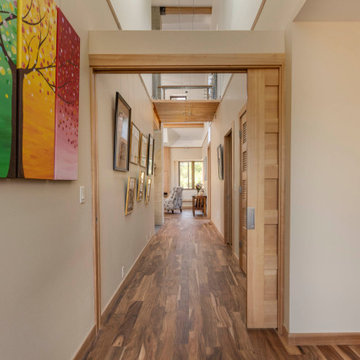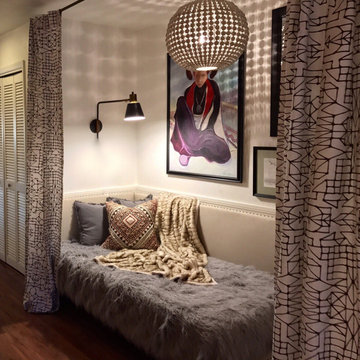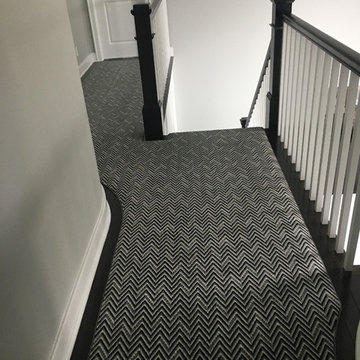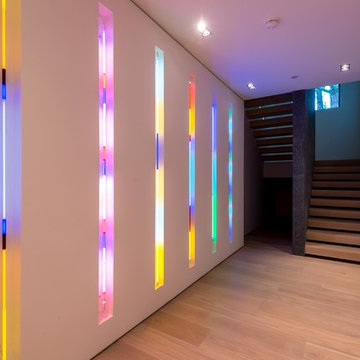9.602 ideas para recibidores y pasillos eclécticos
Filtrar por
Presupuesto
Ordenar por:Popular hoy
41 - 60 de 9602 fotos
Artículo 1 de 2
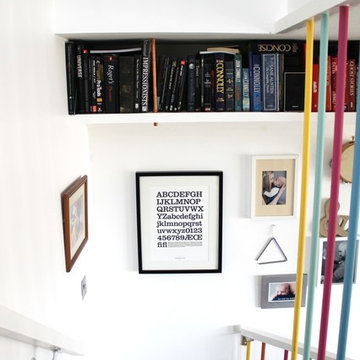
Rachel Lane
Ejemplo de recibidores y pasillos eclécticos de tamaño medio con paredes blancas y moqueta
Ejemplo de recibidores y pasillos eclécticos de tamaño medio con paredes blancas y moqueta
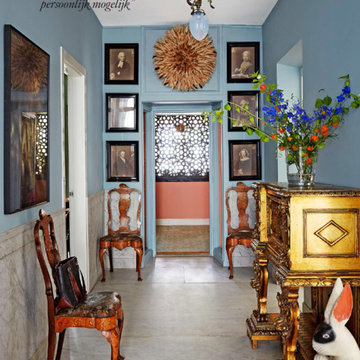
MTC, More Than Classic spring 2015. For inquiries please contact us at; info@fortunata.nl.
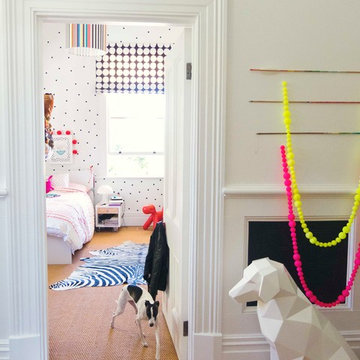
Blenheim Residence renovation for a family of 4 in an 1906 Villa. Colour and fun dominate each of the families spaces, complimented by a sense of fun and a sense of humour.
Designed by Alex Fulton of Alex Fulton Design
Photography: Julia Atkinson, Studio Home
Encuentra al profesional adecuado para tu proyecto
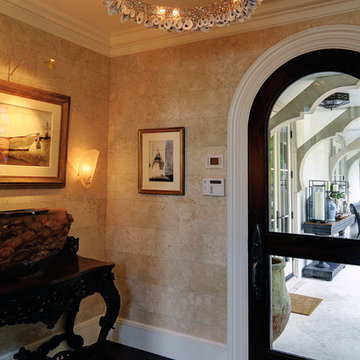
Galactic Oyster Chandelier: Foyer designed by Judith Liegeois Designs. Chandelier by Shannon Shapiro for Moth Design.
400 tumbled and bleach oyster shells on the outside with Swarovski galactic crystals encrusted on the inside.
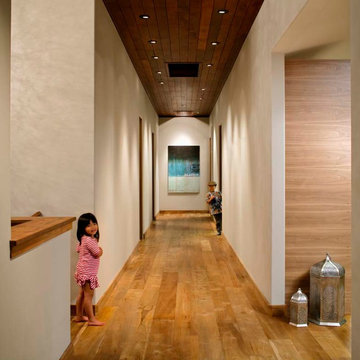
This family-friendly house is the envy of all the neighborhood kids, who had never looked so cool until running down this hallway on 100% reclaimed teak floors.
Photography: Chipper Hatter

Коридор - Покраска стен краской с последующим покрытием лаком - квартира в ЖК ВТБ Арена Парк
Modelo de recibidores y pasillos bohemios de tamaño medio con paredes multicolor, suelo de madera en tonos medios, suelo marrón, bandeja y boiserie
Modelo de recibidores y pasillos bohemios de tamaño medio con paredes multicolor, suelo de madera en tonos medios, suelo marrón, bandeja y boiserie
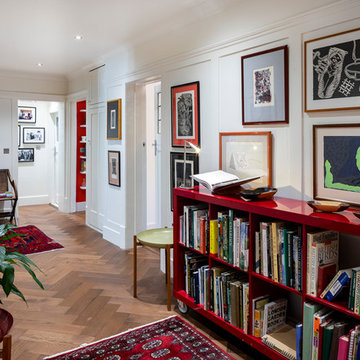
Hallway with bookcases and artwork.
Photo by Chris Snook
Diseño de recibidores y pasillos eclécticos de tamaño medio con paredes blancas, suelo de madera en tonos medios y suelo marrón
Diseño de recibidores y pasillos eclécticos de tamaño medio con paredes blancas, suelo de madera en tonos medios y suelo marrón
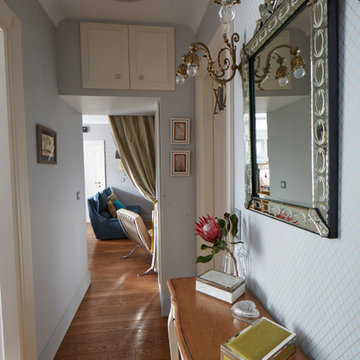
Diseño de recibidores y pasillos bohemios pequeños con suelo de madera en tonos medios y paredes grises
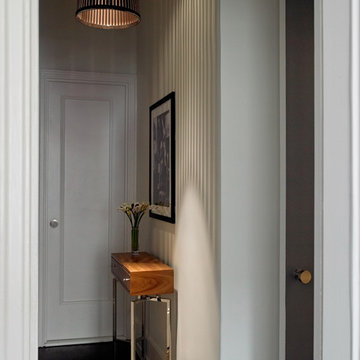
Mark Roskams
Foto de recibidores y pasillos eclécticos pequeños con paredes blancas y suelo de madera oscura
Foto de recibidores y pasillos eclécticos pequeños con paredes blancas y suelo de madera oscura
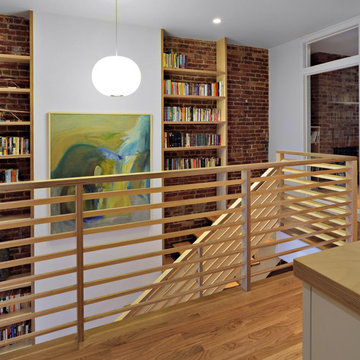
Conversion of a 4-family brownstone to a 3-family. The focus of the project was the renovation of the owner's apartment, including an expansion from a duplex to a triplex. The design centers around a dramatic two-story space which integrates the entry hall and stair with a library, a small desk space on the lower level and a full office on the upper level. The office is used as a primary work space by one of the owners - a writer, whose ideal working environment is one where he is connected with the rest of the family. This central section of the house, including the writer's office, was designed to maximize sight lines and provide as much connection through the spaces as possible. This openness was also intended to bring as much natural light as possible into this center portion of the house; typically the darkest part of a rowhouse building.
Project Team: Richard Goodstein, Angie Hunsaker, Michael Hanson
Structural Engineer: Yoshinori Nito Engineering and Design PC
Photos: Tom Sibley
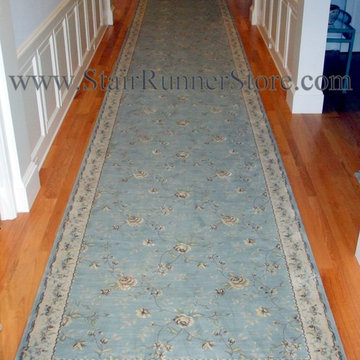
An entirely custom hall runner by John Hunyadi of The Stair Runner Store, Oxford CT. This runner is over 5 feet wide and 30 feet long. www.StairRunnerStore.com
Please visit our site to learn about our custom runner services: https://www.stairrunnerstore.com/custom-runner-services
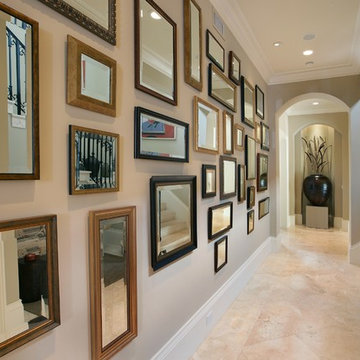
Imagen de recibidores y pasillos eclécticos con paredes beige, suelo de travertino y suelo beige

Modelo de recibidores y pasillos abovedados bohemios pequeños con paredes blancas, moqueta, suelo beige, papel pintado y cuadros
9.602 ideas para recibidores y pasillos eclécticos
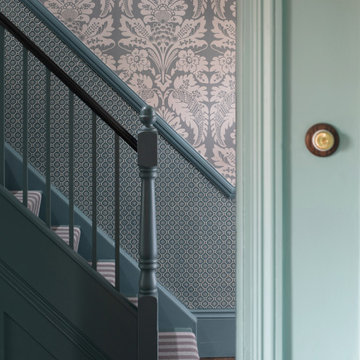
Complete renovation of hallway and principal reception rooms in this fine example of Victorian architecture with well proportioned rooms and period detailing.
3
