82 ideas para recibidores y pasillos eclécticos con suelo de cemento
Filtrar por
Presupuesto
Ordenar por:Popular hoy
1 - 20 de 82 fotos
Artículo 1 de 3
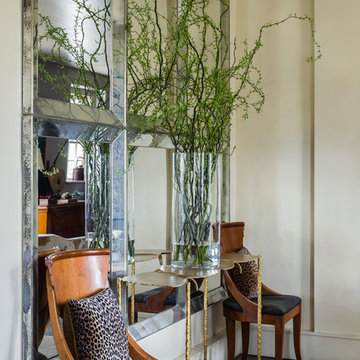
Antiqued glass mirrors from Mexico, vanCollier gingko console table
Catherine Nguyen Photography
Modelo de recibidores y pasillos eclécticos pequeños con paredes beige y suelo de cemento
Modelo de recibidores y pasillos eclécticos pequeños con paredes beige y suelo de cemento
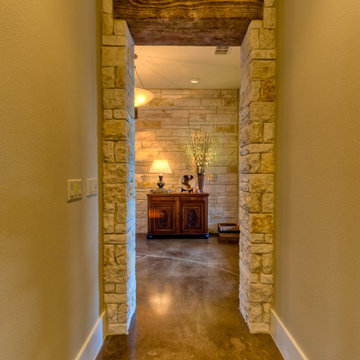
Stone and wood doorway
Modelo de recibidores y pasillos bohemios de tamaño medio con paredes beige, suelo de cemento y suelo marrón
Modelo de recibidores y pasillos bohemios de tamaño medio con paredes beige, suelo de cemento y suelo marrón

Open-plan industrial loft space in Gastown, Vancouver. The interior palette comprises of exposed brick, polished concrete floors and douglas fir beams. Vintage and contemporary furniture pieces, including the bespoke sofa piece, complement the raw shell.
design storey architects
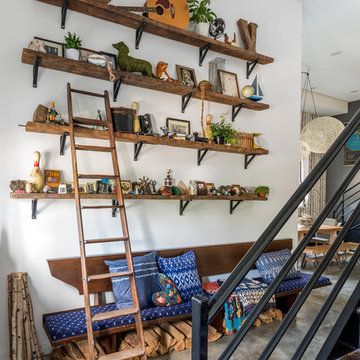
These reclaimed wood shelves were rescued old rafters from a house that was being renovated in Brooklyn. The bench is over 10' long, and came from an antique dealer in the Navy Yard area. A custom cushion was added for the seat. The wood - all kiln dried - fuels the wood stove upstairs in winter.
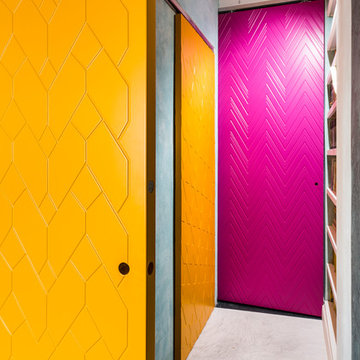
Ph: Paolo Allasia
Diseño de recibidores y pasillos eclécticos de tamaño medio con paredes verdes, suelo de cemento y suelo multicolor
Diseño de recibidores y pasillos eclécticos de tamaño medio con paredes verdes, suelo de cemento y suelo multicolor
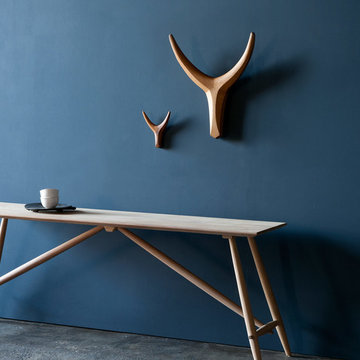
Cabezas Nguni | Mesa Anagama
Modelo de recibidores y pasillos eclécticos con paredes azules, suelo de cemento y suelo gris
Modelo de recibidores y pasillos eclécticos con paredes azules, suelo de cemento y suelo gris
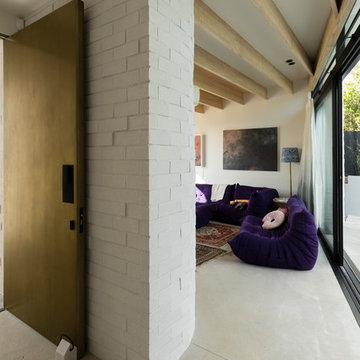
Modelo de recibidores y pasillos bohemios pequeños con paredes blancas y suelo de cemento
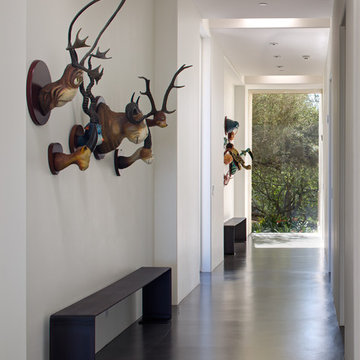
Jim Brady
Imagen de recibidores y pasillos bohemios grandes con paredes blancas, suelo de cemento y suelo gris
Imagen de recibidores y pasillos bohemios grandes con paredes blancas, suelo de cemento y suelo gris
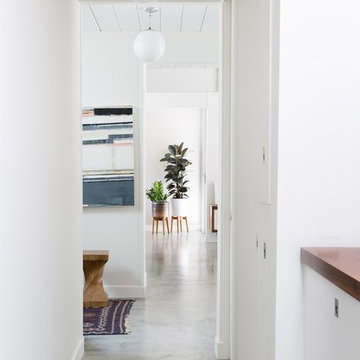
Custom color concrete flooring throughout the house replaced yellowing old bamboo flooring from previous owner's remodel, lightening and brightening the space.
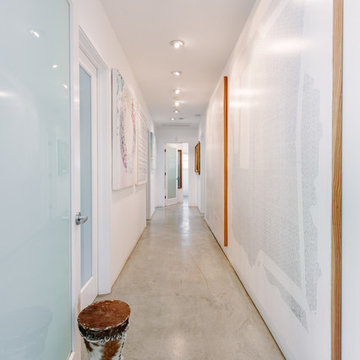
Foto de recibidores y pasillos bohemios de tamaño medio con paredes blancas y suelo de cemento
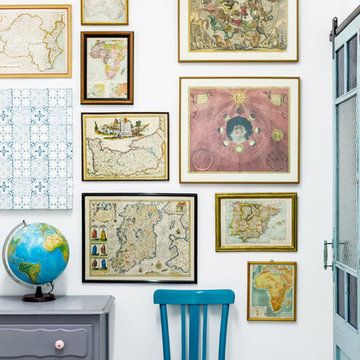
Gabriele Merolli
Ejemplo de recibidores y pasillos eclécticos de tamaño medio con paredes blancas y suelo de cemento
Ejemplo de recibidores y pasillos eclécticos de tamaño medio con paredes blancas y suelo de cemento
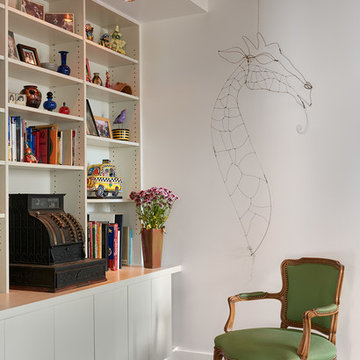
Anice Hoachlander, Hoachlander Davis Photography
Ejemplo de recibidores y pasillos eclécticos de tamaño medio con paredes blancas y suelo de cemento
Ejemplo de recibidores y pasillos eclécticos de tamaño medio con paredes blancas y suelo de cemento
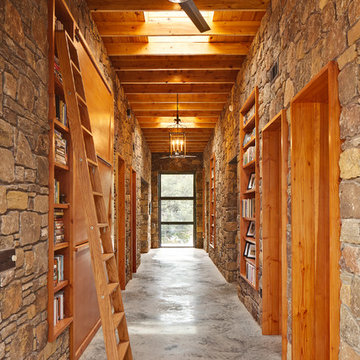
A library is housed in the hallway, bookshelves are tucked between the ancient stones.
Ejemplo de recibidores y pasillos bohemios grandes con paredes beige y suelo de cemento
Ejemplo de recibidores y pasillos bohemios grandes con paredes beige y suelo de cemento
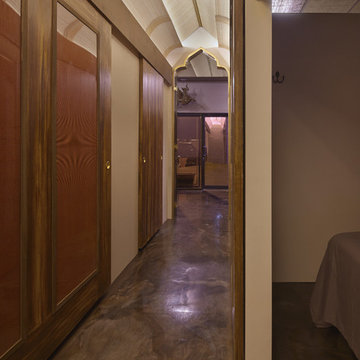
On the left is a surprisingly inexpensive hallway inspired by Thai vernacular architecture and materials.
The sliding doors have panels assembled from honeycomb panels from the aeronautic industry in front of gold mirror mylar, which makes for an eye catching and intriguing walk down the hall.
On the right note the old school fluorescent light wrapped in burlap. When off, it blends invisibly into the ceiling around it. Very DIY.
The floors are three colors of epoxy swirled over concrete.
Vicky Moon Photography
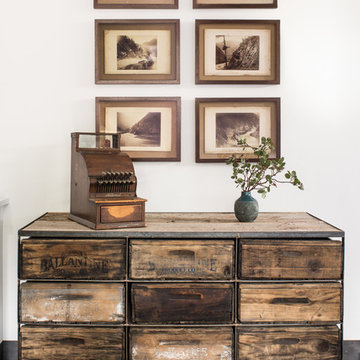
Drew Kelly
Ejemplo de recibidores y pasillos eclécticos de tamaño medio con paredes blancas y suelo de cemento
Ejemplo de recibidores y pasillos eclécticos de tamaño medio con paredes blancas y suelo de cemento
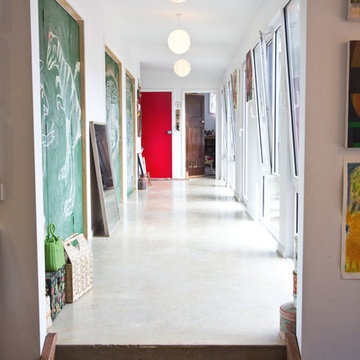
Camille Walsh
Foto de recibidores y pasillos eclécticos de tamaño medio con paredes blancas, suelo de cemento y suelo blanco
Foto de recibidores y pasillos eclécticos de tamaño medio con paredes blancas, suelo de cemento y suelo blanco
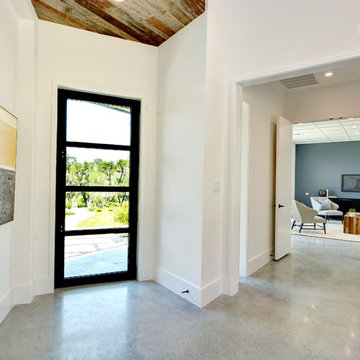
Modelo de recibidores y pasillos bohemios de tamaño medio con paredes blancas y suelo de cemento
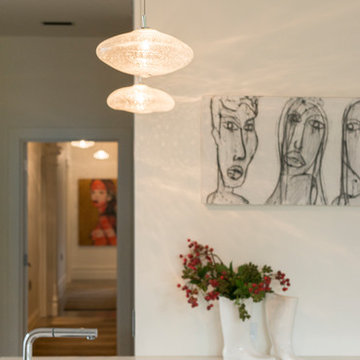
Open plan Kitchen, dining and Family room. The use of mixed materials creates a robust environment for a growing family. Handblown lights were used for over the bench and down the hallway, the reflection of the air bubbles reflects into the walls, creating a subdued atmosphere. Clients own artwork was the starting point for the interior.
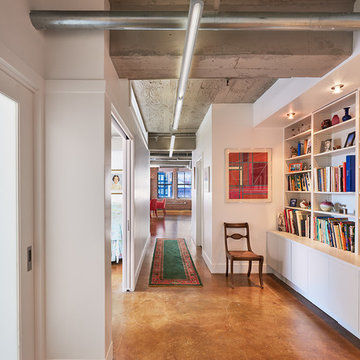
Anice Hoachlander, Hoachlander Davis Photography
Modelo de recibidores y pasillos eclécticos de tamaño medio con paredes blancas y suelo de cemento
Modelo de recibidores y pasillos eclécticos de tamaño medio con paredes blancas y suelo de cemento
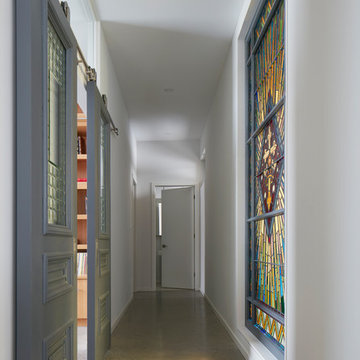
The client’s brief was to create a space reminiscent of their beloved downtown Chicago industrial loft, in a rural farm setting, while incorporating their unique collection of vintage and architectural salvage. The result is a custom designed space that blends life on the farm with an industrial sensibility.
The new house is located on approximately the same footprint as the original farm house on the property. Barely visible from the road due to the protection of conifer trees and a long driveway, the house sits on the edge of a field with views of the neighbouring 60 acre farm and creek that runs along the length of the property.
The main level open living space is conceived as a transparent social hub for viewing the landscape. Large sliding glass doors create strong visual connections with an adjacent barn on one end and a mature black walnut tree on the other.
The house is situated to optimize views, while at the same time protecting occupants from blazing summer sun and stiff winter winds. The wall to wall sliding doors on the south side of the main living space provide expansive views to the creek, and allow for breezes to flow throughout. The wrap around aluminum louvered sun shade tempers the sun.
The subdued exterior material palette is defined by horizontal wood siding, standing seam metal roofing and large format polished concrete blocks.
The interiors were driven by the owners’ desire to have a home that would properly feature their unique vintage collection, and yet have a modern open layout. Polished concrete floors and steel beams on the main level set the industrial tone and are paired with a stainless steel island counter top, backsplash and industrial range hood in the kitchen. An old drinking fountain is built-in to the mudroom millwork, carefully restored bi-parting doors frame the library entrance, and a vibrant antique stained glass panel is set into the foyer wall allowing diffused coloured light to spill into the hallway. Upstairs, refurbished claw foot tubs are situated to view the landscape.
The double height library with mezzanine serves as a prominent feature and quiet retreat for the residents. The white oak millwork exquisitely displays the homeowners’ vast collection of books and manuscripts. The material palette is complemented by steel counter tops, stainless steel ladder hardware and matte black metal mezzanine guards. The stairs carry the same language, with white oak open risers and stainless steel woven wire mesh panels set into a matte black steel frame.
The overall effect is a truly sublime blend of an industrial modern aesthetic punctuated by personal elements of the owners’ storied life.
Photography: James Brittain
82 ideas para recibidores y pasillos eclécticos con suelo de cemento
1