212 ideas para recibidores y pasillos con suelo rojo
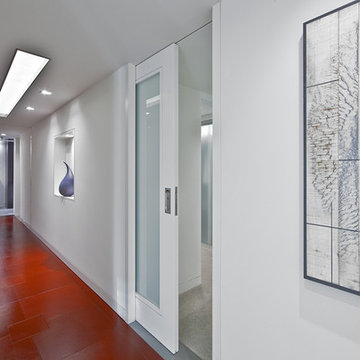
This condo was design from a raw shell, located in Seattle WA. If you are considering a renovation of a condo space please call us to discuss your needs. Please note that due to that volume of interest we do not answer basic questions about materials, specifications, construction methods, or paint colors thank you for taking the time to review our projects.
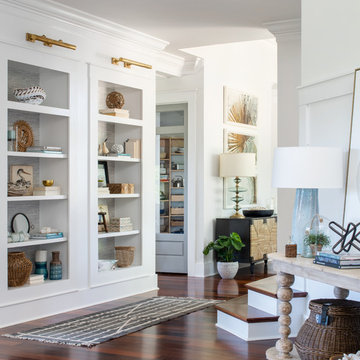
Modelo de recibidores y pasillos costeros grandes con paredes blancas, suelo de madera en tonos medios y suelo rojo
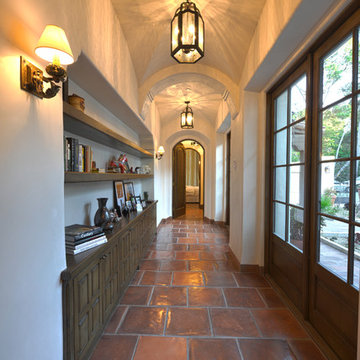
Foto de recibidores y pasillos mediterráneos grandes con suelo rojo, paredes beige y suelo de baldosas de terracota
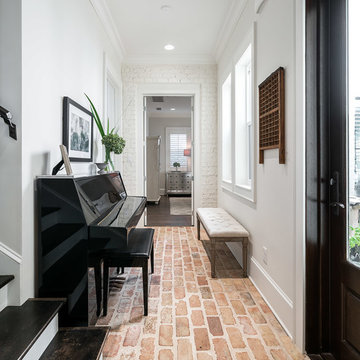
Greg Riegler Photography
Diseño de recibidores y pasillos tradicionales con paredes blancas, suelo de ladrillo y suelo rojo
Diseño de recibidores y pasillos tradicionales con paredes blancas, suelo de ladrillo y suelo rojo
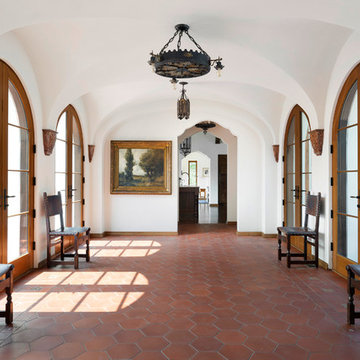
Diseño de recibidores y pasillos mediterráneos con paredes blancas, suelo de baldosas de terracota y suelo rojo
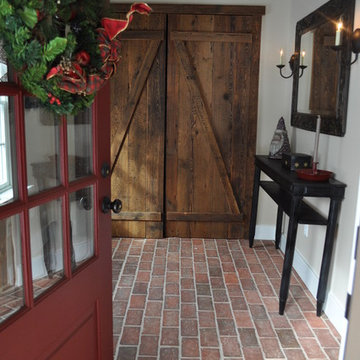
The thin brick tile chosen for this hallway was the Inglenook Tile Wright's Ferry style, in the Providence color mix. The customer left mortar in the texture of the tile for a more rustic appearance.
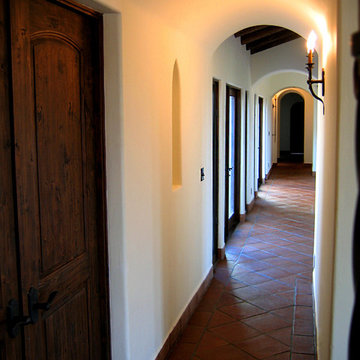
Design Consultant Jeff Doubét is the author of Creating Spanish Style Homes: Before & After – Techniques – Designs – Insights. The 240 page “Design Consultation in a Book” is now available. Please visit SantaBarbaraHomeDesigner.com for more info.
Jeff Doubét specializes in Santa Barbara style home and landscape designs. To learn more info about the variety of custom design services I offer, please visit SantaBarbaraHomeDesigner.com
Jeff Doubét is the Founder of Santa Barbara Home Design - a design studio based in Santa Barbara, California USA.
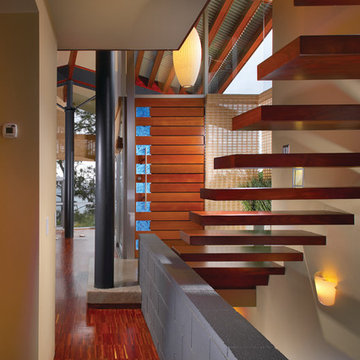
This floating staircase gives creates a chic, sleek and modern vibe in the entry hall.
Ejemplo de recibidores y pasillos actuales con paredes beige y suelo rojo
Ejemplo de recibidores y pasillos actuales con paredes beige y suelo rojo
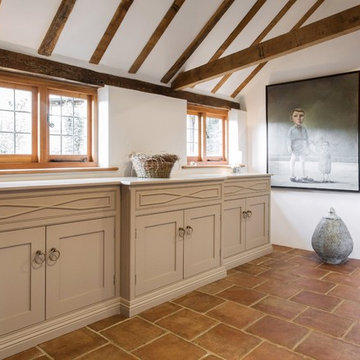
We see so many beautiful homes in so many amazing locations, but every now and then we step into a home that really does take our breath away!
Located on the most wonderfully serene country lane in the heart of East Sussex, Mr & Mrs Carter's home really is one of a kind. A period property originally built in the 14th century, it holds so much incredible history, and has housed many families over the hundreds of years. Burlanes were commissioned to design, create and install the kitchen and utility room, and a number of other rooms in the home, including the family bathroom, the master en-suite and dressing room, and bespoke shoe storage for the entrance hall.
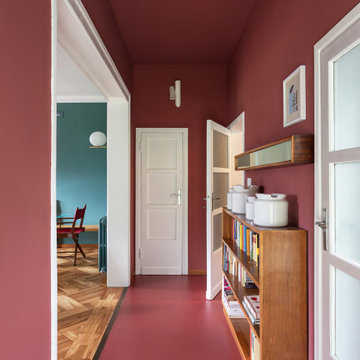
Vista del corridoio; pavimento in resina e pareti colore Farrow&Ball rosso bordeaux (eating room 43)
Modelo de recibidores y pasillos retro de tamaño medio con paredes rojas, suelo de cemento y suelo rojo
Modelo de recibidores y pasillos retro de tamaño medio con paredes rojas, suelo de cemento y suelo rojo
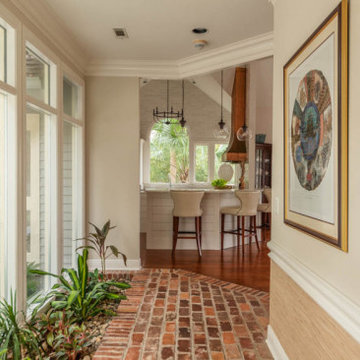
Foto de recibidores y pasillos costeros de tamaño medio con paredes multicolor, suelo de ladrillo y suelo rojo
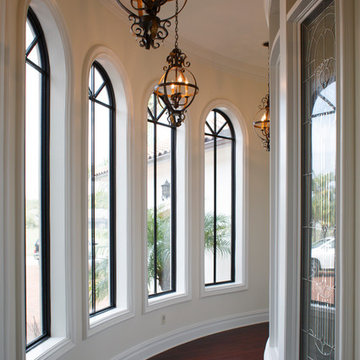
Photography: Jessie Preza
Foto de recibidores y pasillos mediterráneos de tamaño medio con paredes blancas, suelo de madera oscura y suelo rojo
Foto de recibidores y pasillos mediterráneos de tamaño medio con paredes blancas, suelo de madera oscura y suelo rojo
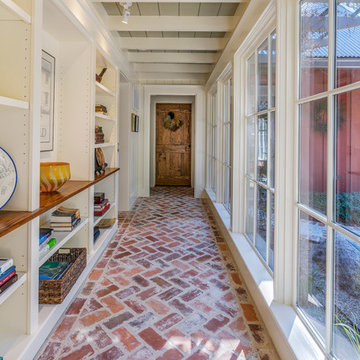
Hallway, 271 Spring Island Drive; Photographs by Tom Jenkins
Imagen de recibidores y pasillos de estilo de casa de campo con paredes blancas, suelo de ladrillo y suelo rojo
Imagen de recibidores y pasillos de estilo de casa de campo con paredes blancas, suelo de ladrillo y suelo rojo
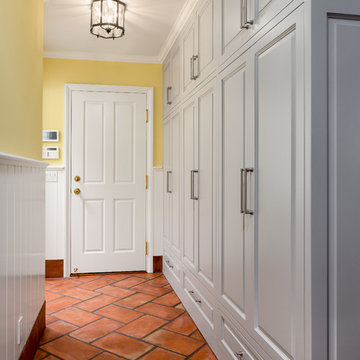
Clark Dugger
Modelo de recibidores y pasillos tradicionales con suelo rojo y paredes amarillas
Modelo de recibidores y pasillos tradicionales con suelo rojo y paredes amarillas
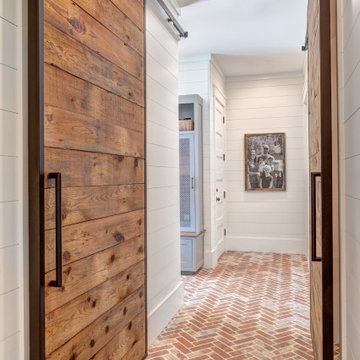
Hall to mudroom, pantry, laundry, and back stair.
Imagen de recibidores y pasillos campestres con paredes blancas, suelo de ladrillo y suelo rojo
Imagen de recibidores y pasillos campestres con paredes blancas, suelo de ladrillo y suelo rojo
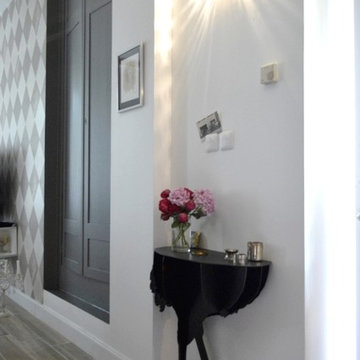
Papier peint TAPET CAFE.
BÉATRICE SAURIN
Foto de recibidores y pasillos de estilo de casa de campo de tamaño medio con paredes blancas, suelo de baldosas de terracota y suelo rojo
Foto de recibidores y pasillos de estilo de casa de campo de tamaño medio con paredes blancas, suelo de baldosas de terracota y suelo rojo
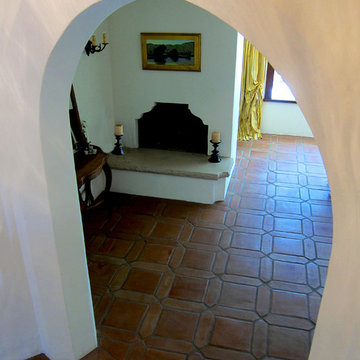
Design Consultant Jeff Doubét is the author of Creating Spanish Style Homes: Before & After – Techniques – Designs – Insights. The 240 page “Design Consultation in a Book” is now available. Please visit SantaBarbaraHomeDesigner.com for more info.
Jeff Doubét specializes in Santa Barbara style home and landscape designs. To learn more info about the variety of custom design services I offer, please visit SantaBarbaraHomeDesigner.com
Jeff Doubét is the Founder of Santa Barbara Home Design - a design studio based in Santa Barbara, California USA.
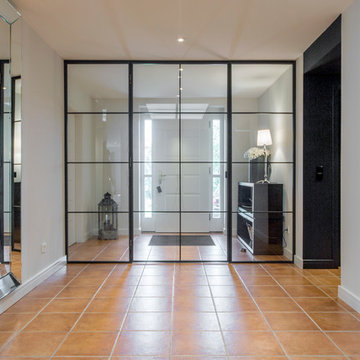
So sieht der EIngangbereich mit der neuen Stahl/Glastür nun aus
Ejemplo de recibidores y pasillos industriales de tamaño medio con paredes beige, suelo de baldosas de terracota y suelo rojo
Ejemplo de recibidores y pasillos industriales de tamaño medio con paredes beige, suelo de baldosas de terracota y suelo rojo
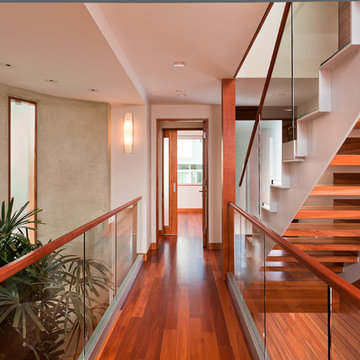
Entry hall bridge from front door.
Photographer: Clark Dugger
Modelo de recibidores y pasillos contemporáneos de tamaño medio con paredes multicolor, suelo de madera en tonos medios y suelo rojo
Modelo de recibidores y pasillos contemporáneos de tamaño medio con paredes multicolor, suelo de madera en tonos medios y suelo rojo
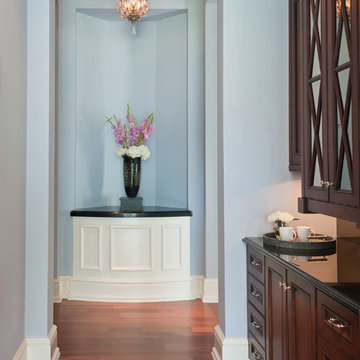
Lori Hamilton Photography
Imagen de recibidores y pasillos tradicionales de tamaño medio con paredes azules, suelo de madera oscura y suelo rojo
Imagen de recibidores y pasillos tradicionales de tamaño medio con paredes azules, suelo de madera oscura y suelo rojo
212 ideas para recibidores y pasillos con suelo rojo
1