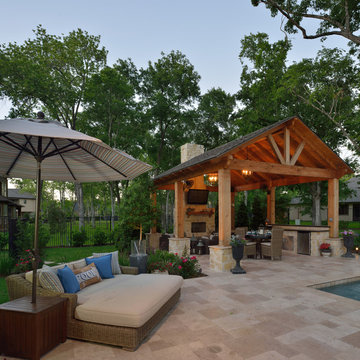46.342 ideas para patios
Filtrar por
Presupuesto
Ordenar por:Popular hoy
1 - 20 de 46.342 fotos
Artículo 1 de 2

Bespoke wooden circular table and bench built in to retaining wall with cantilevered metal steps.
Diseño de patio contemporáneo pequeño en patio trasero
Diseño de patio contemporáneo pequeño en patio trasero

Bluestone Pavers, custom Teak Wood banquette with cement tile inlay, Bluestone firepit, custom outdoor kitchen with Teak Wood, concrete waterfall countertop with Teak surround.

Ejemplo de patio marinero grande en patio lateral con cocina exterior, losas de hormigón y pérgola

Imagen de patio actual grande sin cubierta en patio con brasero y adoquines de piedra natural

Our products feature pivoting louvers that can be easily activated using a smartphone, to block out the sun or allow for air flow. The louvers will also close on their own when rain is detected, or open automatically during wind storms. The sturdy pergolas are made of extruded aluminum, with a powder coating in a variety of colors, which make it easy to coordinate the structures with the design of the home. With added lights and fans, it’s easier than ever to entertain outdoors.

This freestanding covered patio with an outdoor kitchen and fireplace is the perfect retreat! Just a few steps away from the home, this covered patio is about 500 square feet.
The homeowner had an existing structure they wanted replaced. This new one has a custom built wood
burning fireplace with an outdoor kitchen and is a great area for entertaining.
The flooring is a travertine tile in a Versailles pattern over a concrete patio.
The outdoor kitchen has an L-shaped counter with plenty of space for prepping and serving meals as well as
space for dining.
The fascia is stone and the countertops are granite. The wood-burning fireplace is constructed of the same stone and has a ledgestone hearth and cedar mantle. What a perfect place to cozy up and enjoy a cool evening outside.
The structure has cedar columns and beams. The vaulted ceiling is stained tongue and groove and really
gives the space a very open feel. Special details include the cedar braces under the bar top counter, carriage lights on the columns and directional lights along the sides of the ceiling.
Click Photography
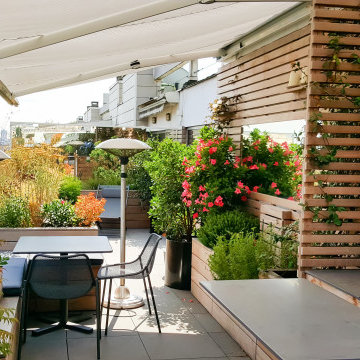
Révéler et magnifier les vues sur l'horizon parisien grâce au végétal et créer des espaces de détente et de vie en lien avec l'architecture intérieure de l'appartement : telles sont les intentions majeures de ce projet de toit-terrasse.

Overlooking the lake and with rollaway screens
Diseño de patio de estilo de casa de campo en patio trasero y anexo de casas con brasero y adoquines de piedra natural
Diseño de patio de estilo de casa de campo en patio trasero y anexo de casas con brasero y adoquines de piedra natural

Unlimited Style Photography
Imagen de patio contemporáneo pequeño en patio trasero con brasero y pérgola
Imagen de patio contemporáneo pequeño en patio trasero con brasero y pérgola

Incorporating the homeowners' love of hills, mountains, and water, this grand fireplace patio would be at home in a Colorado ski resort. The unique firebox border was created from Montana stone and evokes a mountain range. Large format Bluestone pavers bring the steely blue waters of Great Lakes and mountain streams into this unique backyard patio.

this professionally equipped outdoor kitchen features top-of-the-line appliances and a built-in smoker
Eric Rorer Photography
Imagen de patio de estilo de casa de campo de tamaño medio en patio trasero con cocina exterior, adoquines de hormigón y pérgola
Imagen de patio de estilo de casa de campo de tamaño medio en patio trasero con cocina exterior, adoquines de hormigón y pérgola

Best of Houzz Design Award Winner. The pavilion not only provides a shady respite during the summer months but also a great place to relax by the fire during spring and fall. The pavilion is convenient to the home, the pool and the outdoor kitchen. Landscape design by John Algozzini.
Landscape design by John Algozzini. The complete landscape can be seen in our projects, listed as Fun By The Farm.
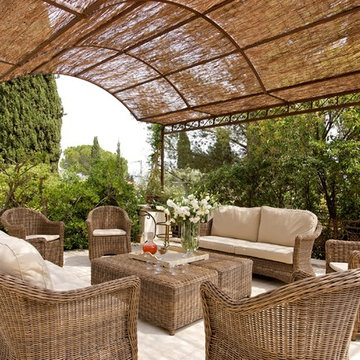
Crédit Christophe Rouffio
Modelo de patio mediterráneo de tamaño medio en patio trasero con pérgola
Modelo de patio mediterráneo de tamaño medio en patio trasero con pérgola
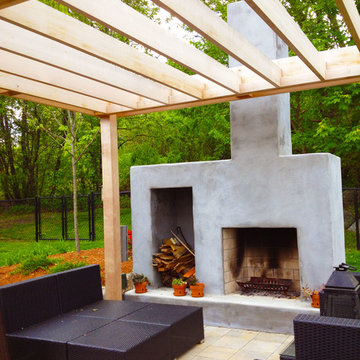
The outdoor entertaining area ends with custom wood burning fireplace with built-in storage and a cedar pergola.
Imagen de patio contemporáneo de tamaño medio en patio trasero con brasero, adoquines de hormigón y pérgola
Imagen de patio contemporáneo de tamaño medio en patio trasero con brasero, adoquines de hormigón y pérgola
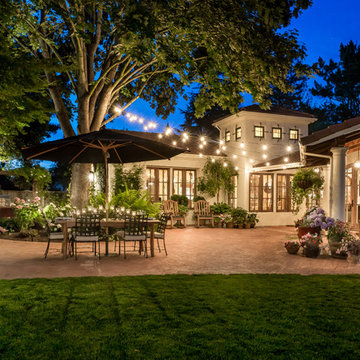
Is there anything more fun than outdoor entertaining? The house, patio and lawn all flow together to create one seamless space that appears to go forever. Here we worked to create the kind of atmosphere you find in an Italian Piazza with the outdoor market lights strung from the house to the tree and speakers hidden in strategic locations filling the air with music.
Photo Credit: Mark Pinkerton, vi360

We planned a thoughtful redesign of this beautiful home while retaining many of the existing features. We wanted this house to feel the immediacy of its environment. So we carried the exterior front entry style into the interiors, too, as a way to bring the beautiful outdoors in. In addition, we added patios to all the bedrooms to make them feel much bigger. Luckily for us, our temperate California climate makes it possible for the patios to be used consistently throughout the year.
The original kitchen design did not have exposed beams, but we decided to replicate the motif of the 30" living room beams in the kitchen as well, making it one of our favorite details of the house. To make the kitchen more functional, we added a second island allowing us to separate kitchen tasks. The sink island works as a food prep area, and the bar island is for mail, crafts, and quick snacks.
We designed the primary bedroom as a relaxation sanctuary – something we highly recommend to all parents. It features some of our favorite things: a cognac leather reading chair next to a fireplace, Scottish plaid fabrics, a vegetable dye rug, art from our favorite cities, and goofy portraits of the kids.
---
Project designed by Courtney Thomas Design in La Cañada. Serving Pasadena, Glendale, Monrovia, San Marino, Sierra Madre, South Pasadena, and Altadena.
For more about Courtney Thomas Design, see here: https://www.courtneythomasdesign.com/
To learn more about this project, see here:
https://www.courtneythomasdesign.com/portfolio/functional-ranch-house-design/
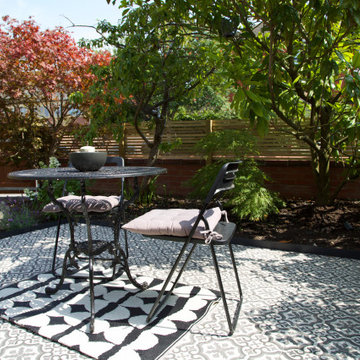
Victoria tiles patio to tie in with the era of the house. The font garden was made into a relaxing space for the family who's rear garden is too small.
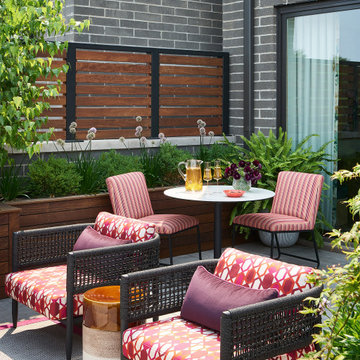
An expansive patio with a floating architectural pergola, built-in flower planters, and vibrant colors in furniture and accessories.
Modelo de patio tradicional renovado grande con jardín de macetas, adoquines de hormigón y pérgola
Modelo de patio tradicional renovado grande con jardín de macetas, adoquines de hormigón y pérgola
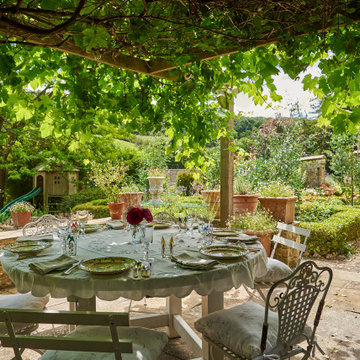
House shoot on location for Hazel Mill, Slad.
Imagen de patio campestre extra grande
Imagen de patio campestre extra grande
46.342 ideas para patios
1
