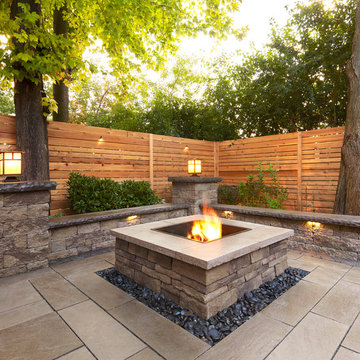587.451 ideas para patios
Filtrar por
Presupuesto
Ordenar por:Popular hoy
141 - 160 de 587.451 fotos
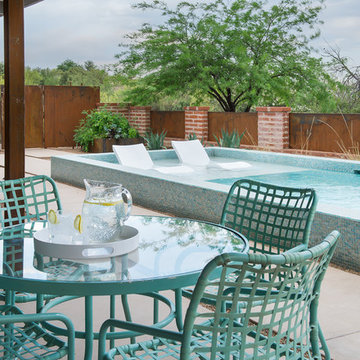
Ejemplo de patio de estilo americano en patio trasero y anexo de casas con losas de hormigón
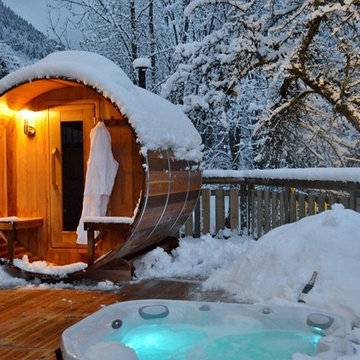
Traditional Outdoor sauna , Oasis Hot Tub & Sauna of New England.
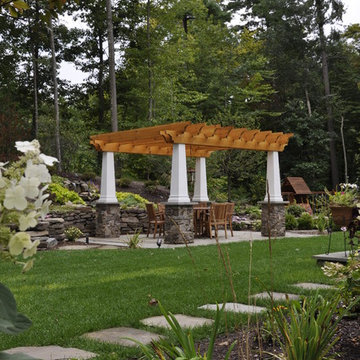
Pergola on stone pillars with flagstone patio. Field stone retaining wall with plant beds, and waterfall.
Imagen de patio clásico renovado de tamaño medio en patio trasero con fuente, adoquines de piedra natural y pérgola
Imagen de patio clásico renovado de tamaño medio en patio trasero con fuente, adoquines de piedra natural y pérgola
Encuentra al profesional adecuado para tu proyecto
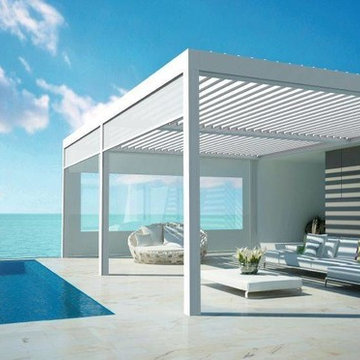
CAMARGUE join 2 white
Imagen de patio minimalista en patio trasero con losas de hormigón y cenador
Imagen de patio minimalista en patio trasero con losas de hormigón y cenador
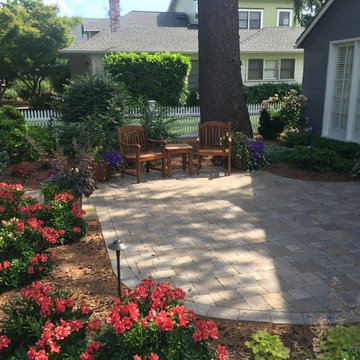
Ejemplo de patio clásico de tamaño medio sin cubierta en patio trasero con adoquines de ladrillo
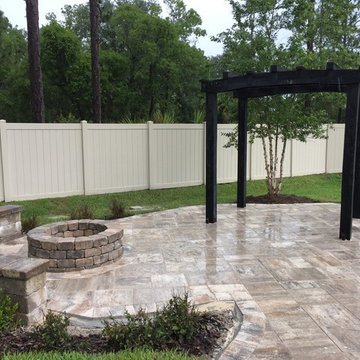
Imagen de patio clásico renovado de tamaño medio en patio trasero con brasero, suelo de hormigón estampado y pérgola
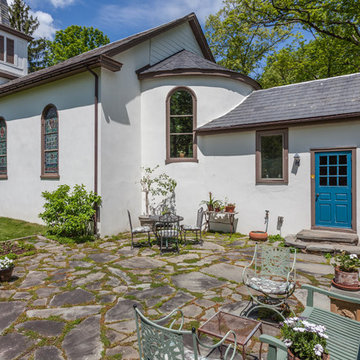
Modelo de patio clásico grande sin cubierta en patio lateral con adoquines de piedra natural

Ejemplo de patio marinero extra grande en patio trasero y anexo de casas con suelo de baldosas y chimenea
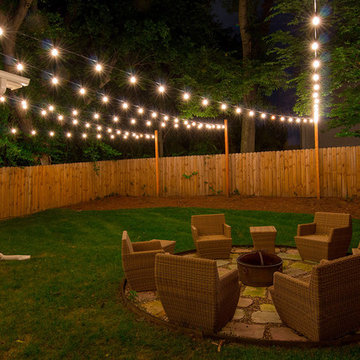
Custom string lighting in backyard by Light Up Nashville. String lights are a great way to spruce up any outdoor space after dark. Create an intimate outdoor setting to entertain using string lights.
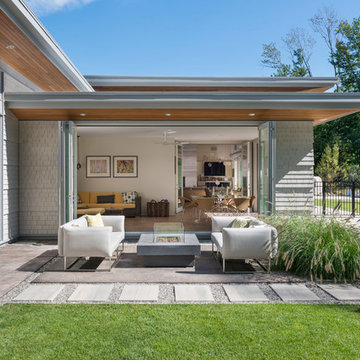
This new modern house is located in a meadow in Lenox MA. The house is designed as a series of linked pavilions to connect the house to the nature and to provide the maximum daylight in each room. The center focus of the home is the largest pavilion containing the living/dining/kitchen, with the guest pavilion to the south and the master bedroom and screen porch pavilions to the west. While the roof line appears flat from the exterior, the roofs of each pavilion have a pronounced slope inward and to the north, a sort of funnel shape. This design allows rain water to channel via a scupper to cisterns located on the north side of the house. Steel beams, Douglas fir rafters and purlins are exposed in the living/dining/kitchen pavilion.
Photo by: Nat Rea Photography
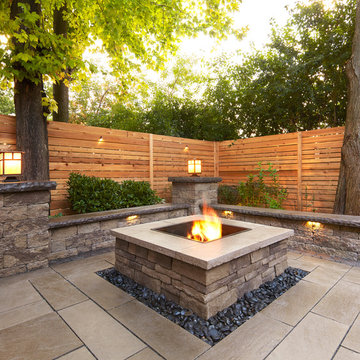
Ejemplo de patio tradicional de tamaño medio sin cubierta en patio trasero con brasero y adoquines de piedra natural
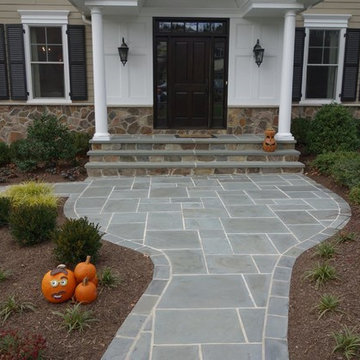
The first goal for this client in Chatham was to give them a front walk and entrance that was beautiful and grande. We decided to use natural blue bluestone tiles of random sizes. We integrated a custom cut 6" x 9" bluestone border and ran it continuous throughout. Our second goal was to give them walking access from their driveway to their front door. Because their driveway was considerably lower than the front of their home, we needed to cut in a set of steps through their driveway retaining wall, include a number of turns and bridge the walkways with multiple landings. While doing this, we wanted to keep continuity within the building products of choice. We used real stone veneer to side all walls and stair risers to match what was already on the house. We used 2" thick bluestone caps for all stair treads and retaining wall caps. We installed the matching real stone veneer to the face and sides of the retaining wall. All of the bluestone caps were custom cut to seamlessly round all turns. We are very proud of this finished product. We are also very proud to have had the opportunity to work for this family. What amazing people. #GreatWorkForGreatPeople
As a side note regarding this phase - throughout the construction, numerous local builders stopped at our job to take pictures of our work. #UltimateCompliment #PrimeIsInTheLead
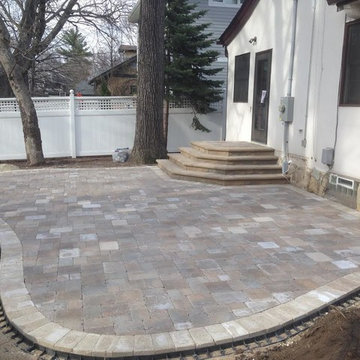
Andy Freeland
Diseño de patio clásico de tamaño medio sin cubierta en patio trasero con brasero y adoquines de hormigón
Diseño de patio clásico de tamaño medio sin cubierta en patio trasero con brasero y adoquines de hormigón
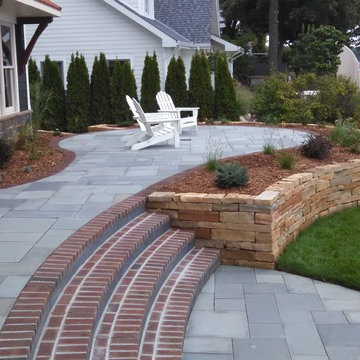
Patterned bluestone, accented with clay pavers, was used to connect multiple seating areas and entertainment spaces with the house and lakeshore.
Diseño de patio tradicional en patio trasero con suelo de hormigón estampado
Diseño de patio tradicional en patio trasero con suelo de hormigón estampado

Modelo de patio moderno grande sin cubierta en patio trasero con jardín vertical y entablado
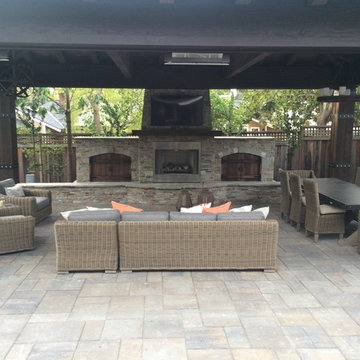
Diseño de patio rústico grande en patio trasero con suelo de hormigón estampado y cenador
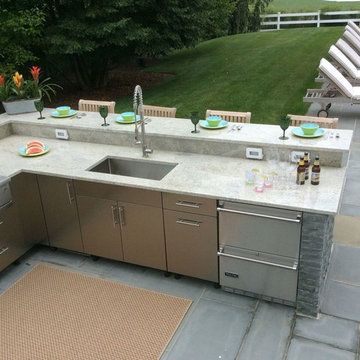
Modelo de patio tradicional grande en patio trasero con cocina exterior, toldo y adoquines de hormigón
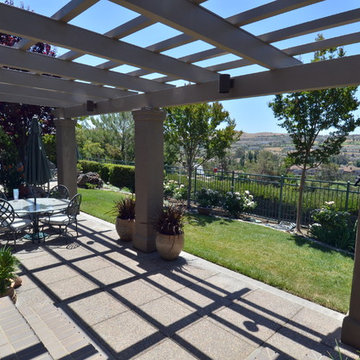
Painted arbor with stone columns located in San Jose
Modelo de patio tradicional de tamaño medio en patio trasero con adoquines de hormigón y pérgola
Modelo de patio tradicional de tamaño medio en patio trasero con adoquines de hormigón y pérgola
587.451 ideas para patios
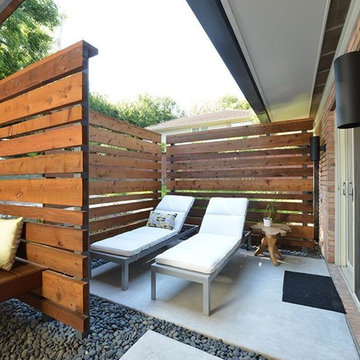
Imagen de patio moderno en patio trasero y anexo de casas con losas de hormigón
8
