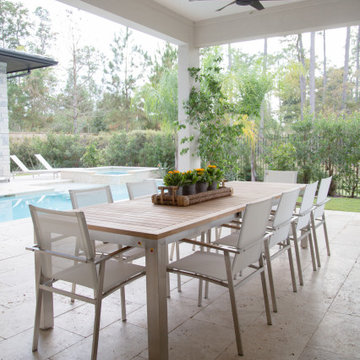45 ideas para patios de tamaño medio
Filtrar por
Presupuesto
Ordenar por:Popular hoy
1 - 20 de 45 fotos
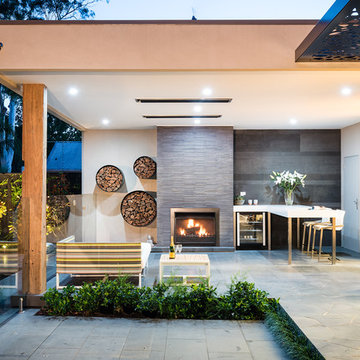
Tim Turner Photographer
Diseño de patio actual de tamaño medio en anexo de casas y patio trasero con suelo de hormigón estampado
Diseño de patio actual de tamaño medio en anexo de casas y patio trasero con suelo de hormigón estampado
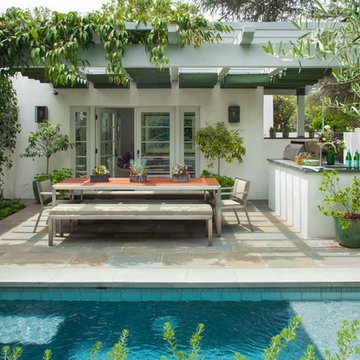
Landscape Design by Lisa Gimmy, www.lglalandscape.com
Ejemplo de patio mediterráneo de tamaño medio en patio trasero con cocina exterior, pérgola y adoquines de hormigón
Ejemplo de patio mediterráneo de tamaño medio en patio trasero con cocina exterior, pérgola y adoquines de hormigón
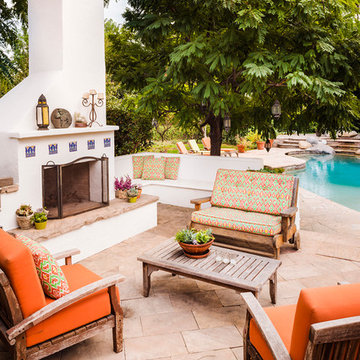
Anthony Rich
Ejemplo de patio mediterráneo de tamaño medio sin cubierta en patio trasero con adoquines de piedra natural y chimenea
Ejemplo de patio mediterráneo de tamaño medio sin cubierta en patio trasero con adoquines de piedra natural y chimenea
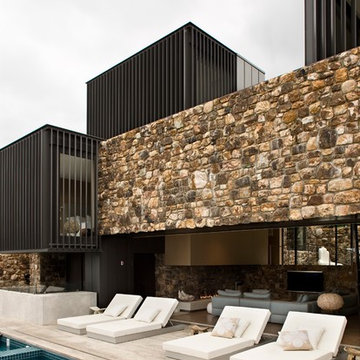
Photography by Simon Devitt.
Ejemplo de patio actual de tamaño medio en patio trasero
Ejemplo de patio actual de tamaño medio en patio trasero
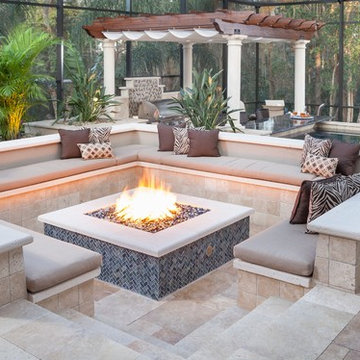
Adjacent to the television lounge is a recessed seating nook with a large stone fire pit. The uniquely designed seating delivers intimacy and comfort. with a cushioned surrounding bench adorned with custom throw pillows. The fire pit is the heart of this area providing warmth and gathering charm.
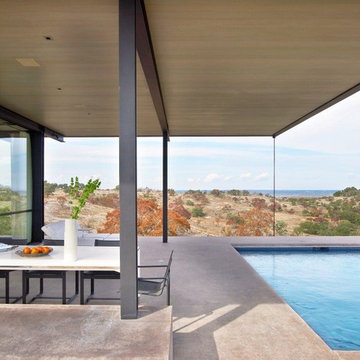
Eric Laignel
Diseño de patio contemporáneo de tamaño medio en anexo de casas y patio trasero con losas de hormigón y fuente
Diseño de patio contemporáneo de tamaño medio en anexo de casas y patio trasero con losas de hormigón y fuente
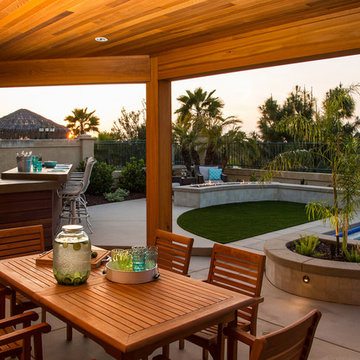
Planters with concrete cap on walls, concrete counter top on BBQ Island. Synthetic turf. Fire pit
Diseño de patio tradicional renovado de tamaño medio en patio trasero con cocina exterior, adoquines de hormigón y cenador
Diseño de patio tradicional renovado de tamaño medio en patio trasero con cocina exterior, adoquines de hormigón y cenador
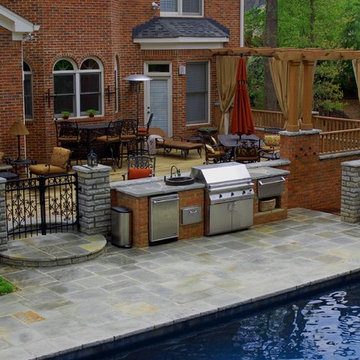
Modelo de patio clásico de tamaño medio en patio trasero con entablado y pérgola
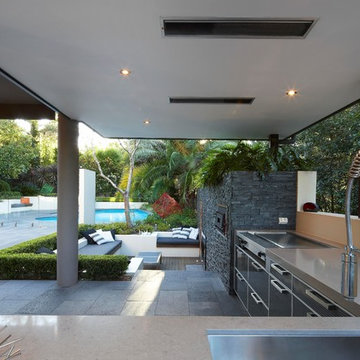
Rolling Stone Landscapes
Ejemplo de patio actual de tamaño medio en patio trasero y anexo de casas con cocina exterior
Ejemplo de patio actual de tamaño medio en patio trasero y anexo de casas con cocina exterior
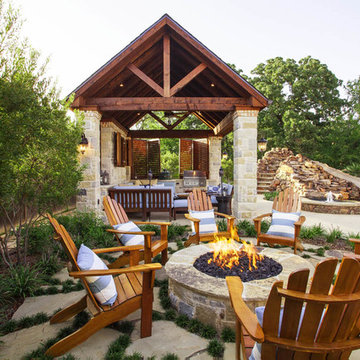
Weatherwell Elite shutters come in 4 standard colors and 1 standard wood grain powder coat. Seen here, the standard walnut wood grain powder coat is a perfect compliment to the pre-existing pavilion. From retrofitting, to a custom build with standard colors or custom colors, your space can transform to an oasis.
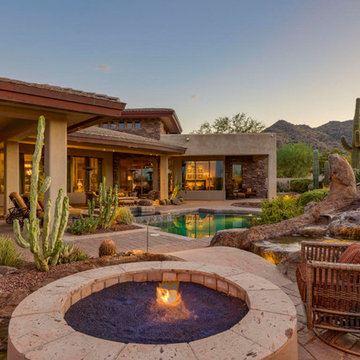
Modelo de patio de estilo americano de tamaño medio en patio trasero con adoquines de ladrillo
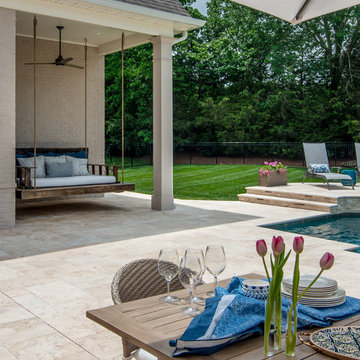
Interiors: Marcia Leach Design
Cabinetry: Barber Cabinet Company
Contractor: Andrew Thompson Construction
Photography: Garett + Carrie Buell of Studiobuell/ studiobuell.com
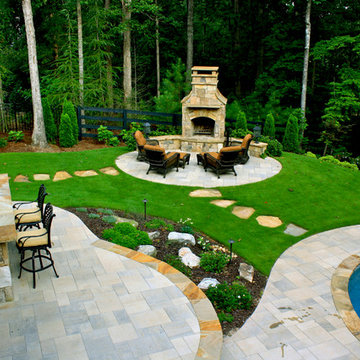
A custom 8' stacked stone fireplace with raised hearth and plenty of seating is the perfect gathering spot for friends & family. The outdoor living area provides covered and uncovered living space. The terrace level deck includes an outdoor living room area and a custom outdoor kitchen and bar. Irregular stepping stones lead from from the pool patio to the fireplace patio.

The pergola, above the uppermost horizontal 'strip' of cedar, is a bronze poly-carbonate, which allows light to come through, but which blocks UV rays and keeps out the rain.
It's also available in clear, and a few more colors.
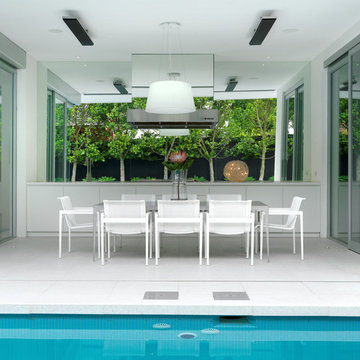
White terrazzo floors, white walls and white ceilings provide a stunning backdrop to the owners’ impressive collection of artwork. Custom design dominates throughout the house, with striking light fittings and bespoke furniture items featuring in every room of the house. Indoor material selection blends to the outdoor to create entertaining areas of impressive proportions.
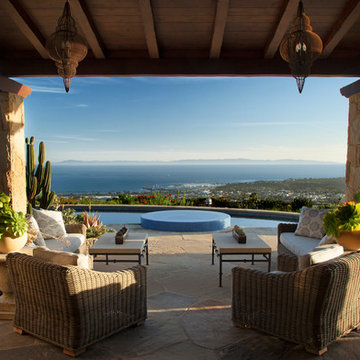
Situated on a 3.5 acre, oak-studded ridge atop Santa Barbara's Riviera, the Greene Compound is a 6,500 square foot custom residence with guest house and pool capturing spectacular views of the City, Coastal Islands to the south, and La Cumbre peak to the north. Carefully sited to kiss the tips of many existing large oaks, the home is rustic Mediterranean in style which blends integral color plaster walls with Santa Barbara sandstone and cedar board and batt.
Landscape Architect Lane Goodkind restored the native grass meadow and added a stream bio-swale which complements the rural setting. 20' mahogany, pocketing sliding doors maximize the indoor / outdoor Santa Barbara lifestyle by opening the living spaces to the pool and island view beyond. A monumental exterior fireplace and camp-style margarita bar add to this romantic living. Discreetly buried in the mission tile roof, solar panels help to offset the home's overall energy consumption. Truly an amazing and unique property, the Greene Residence blends in beautifully with the pastoral setting of the ridge while complementing and enhancing this Riviera neighborhood.
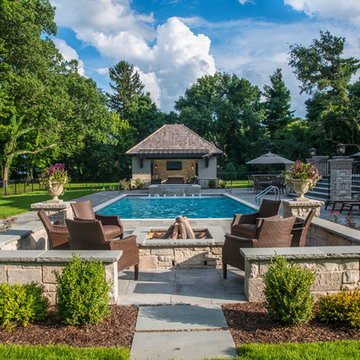
Request Free Quote
This swimming pool in Lake Bluff, IL measures 20'0" x 40'0", and the raised hot tub measures 8'0" x 8'0". The hot tub features a sheer waterfall feature that spill onto an ample sunshelf measuring 6'0" x 20'0" and sporting bubbler water features. Both the pool and hot tub have automatic pool covers. The pool and spa coping is Valders Wisconsin Limestone, and the deck is natural Bluestone. The seating area features a raised firepit with seating and an outdoor TV. Photos by Larry Huene
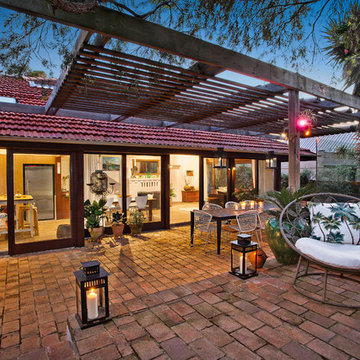
This tastefully refurbished Californian bungalow provides exceptional convenience and the serenity of a quiet, leafy street.
- Saltwater pool, garden & pergola
- Spacious, paved outdoor entertaining area & pizza oven
- High ornate ceilings, original cornices & original veranda
- Sky lit lounge & stained glass windows
- Open plan dining with wood fireplace & wine cellar
- Freshly painted with Japan black lacquered wood floors
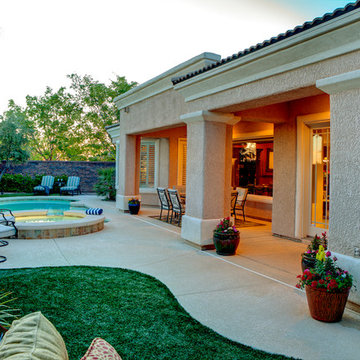
Nestled near the hills of the Las Vegas valley, this home and it's backyard are both comfortable and luxurious. Artificial turf means easy maintenance and more time in the relaxing pool and spa. The covered eating area provides hours of outdoor living in the desert.
Photography by Victor Bernard
45 ideas para patios de tamaño medio
1
