205 ideas para gimnasios con paredes multicolor
Filtrar por
Presupuesto
Ordenar por:Popular hoy
1 - 20 de 205 fotos
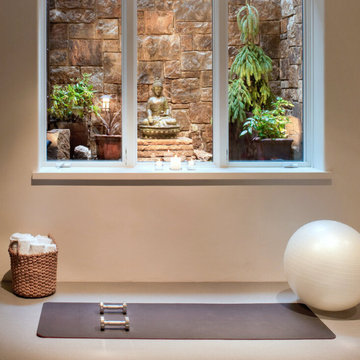
Our Aspen studio designed this classy and sophisticated home with a stunning polished wooden ceiling, statement lighting, and sophisticated furnishing that give the home a luxe feel. We used a lot of wooden tones and furniture to create an organic texture that reflects the beautiful nature outside. The three bedrooms are unique and distinct from each other. The primary bedroom has a magnificent bed with gorgeous furnishings, the guest bedroom has beautiful twin beds with colorful decor, and the kids' room has a playful bunk bed with plenty of storage facilities. We also added a stylish home gym for our clients who love to work out and a library with floor-to-ceiling shelves holding their treasured book collection.
---
Joe McGuire Design is an Aspen and Boulder interior design firm bringing a uniquely holistic approach to home interiors since 2005.
For more about Joe McGuire Design, see here: https://www.joemcguiredesign.com/
To learn more about this project, see here:
https://www.joemcguiredesign.com/willoughby
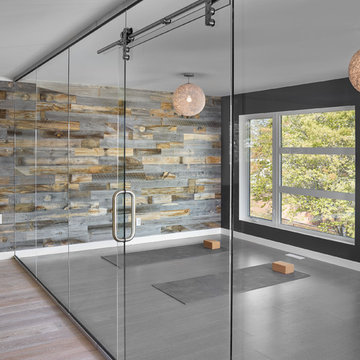
Diseño de estudio de yoga actual de tamaño medio con paredes multicolor, suelo de madera clara y suelo gris

Modern Landscape Design, Indianapolis, Butler-Tarkington Neighborhood - Hara Design LLC (designer) - Christopher Short, Derek Mills, Paul Reynolds, Architects, HAUS Architecture + WERK | Building Modern - Construction Managers - Architect Custom Builders
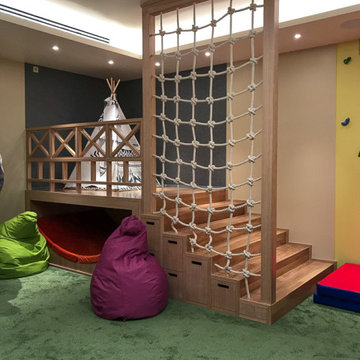
Игровая комната
Ejemplo de gimnasio multiusos tradicional renovado grande con paredes multicolor, moqueta y suelo verde
Ejemplo de gimnasio multiusos tradicional renovado grande con paredes multicolor, moqueta y suelo verde

Ejemplo de sala de pesas clásica pequeña con paredes multicolor, moqueta y suelo beige
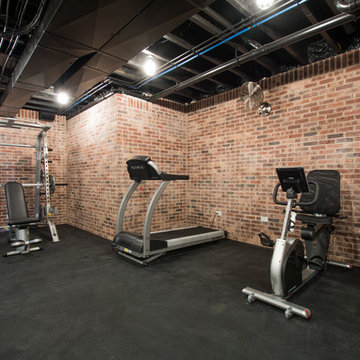
Austin Sauer
Foto de sala de pesas tradicional renovada grande con paredes multicolor y suelo negro
Foto de sala de pesas tradicional renovada grande con paredes multicolor y suelo negro
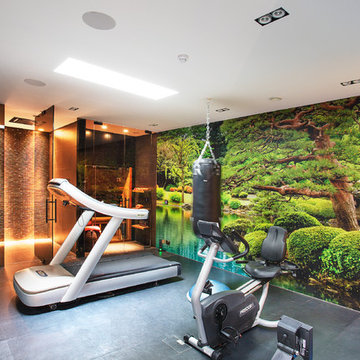
Daniel Swallow
Imagen de gimnasio multiusos minimalista con paredes multicolor y suelo gris
Imagen de gimnasio multiusos minimalista con paredes multicolor y suelo gris
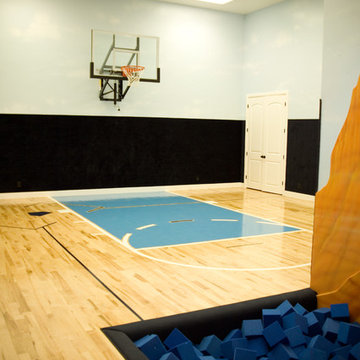
Ejemplo de pista deportiva cubierta clásica renovada grande con paredes multicolor y suelo de contrachapado
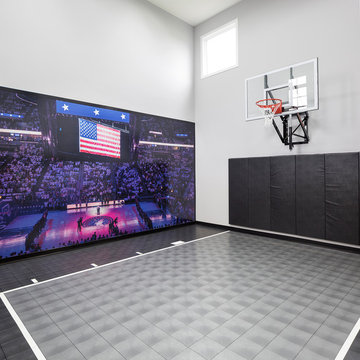
Space Crafting
Imagen de pista deportiva cubierta tradicional renovada con paredes multicolor y suelo multicolor
Imagen de pista deportiva cubierta tradicional renovada con paredes multicolor y suelo multicolor

Exercise Room of Newport Home.
Ejemplo de gimnasio contemporáneo grande con paredes multicolor, suelo de madera en tonos medios y bandeja
Ejemplo de gimnasio contemporáneo grande con paredes multicolor, suelo de madera en tonos medios y bandeja
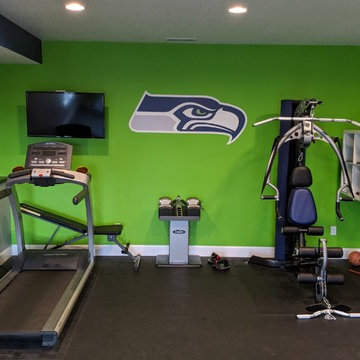
Basement gym with foam tile floor, multi-color wall paint, wall-mounted TV, treadmill and weight machine.
Modelo de gimnasio multiusos contemporáneo de tamaño medio con paredes multicolor y suelo negro
Modelo de gimnasio multiusos contemporáneo de tamaño medio con paredes multicolor y suelo negro
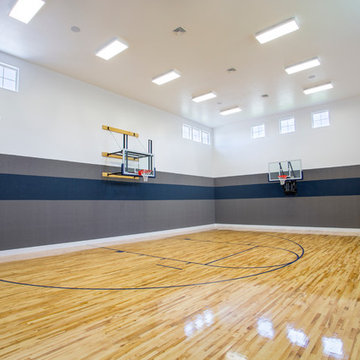
Highland Custom Homes
Ejemplo de pista deportiva cubierta tradicional con paredes multicolor y suelo de madera en tonos medios
Ejemplo de pista deportiva cubierta tradicional con paredes multicolor y suelo de madera en tonos medios
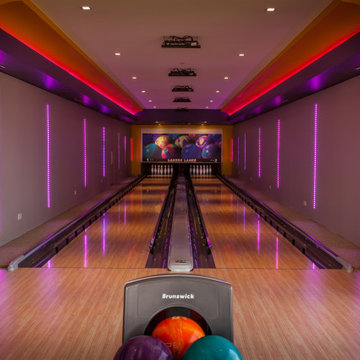
Ejemplo de pista deportiva cubierta actual con paredes multicolor, suelo de madera clara y suelo beige

Photo Credit:
Aimée Mazzenga
Diseño de gimnasio multiusos tradicional extra grande con paredes multicolor, suelo de baldosas de porcelana y suelo multicolor
Diseño de gimnasio multiusos tradicional extra grande con paredes multicolor, suelo de baldosas de porcelana y suelo multicolor
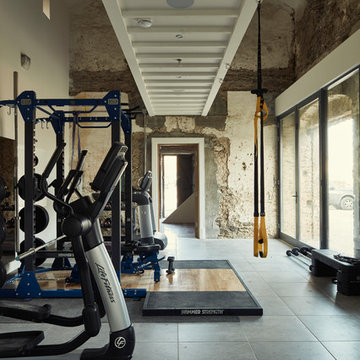
Philip Lauterbach
Foto de gimnasio multiusos urbano con paredes multicolor y suelo gris
Foto de gimnasio multiusos urbano con paredes multicolor y suelo gris
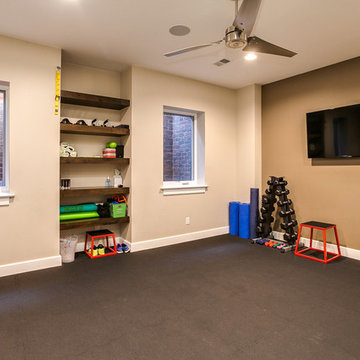
This client wanted to have their kitchen as their centerpiece for their house. As such, I designed this kitchen to have a dark walnut natural wood finish with timeless white kitchen island combined with metal appliances.
The entire home boasts an open, minimalistic, elegant, classy, and functional design, with the living room showcasing a unique vein cut silver travertine stone showcased on the fireplace. Warm colors were used throughout in order to make the home inviting in a family-friendly setting.
Project designed by Denver, Colorado interior designer Margarita Bravo. She serves Denver as well as surrounding areas such as Cherry Hills Village, Englewood, Greenwood Village, and Bow Mar.
For more about MARGARITA BRAVO, click here: https://www.margaritabravo.com/
To learn more about this project, click here: https://www.margaritabravo.com/portfolio/observatory-park/

Our Carmel design-build studio was tasked with organizing our client’s basement and main floor to improve functionality and create spaces for entertaining.
In the basement, the goal was to include a simple dry bar, theater area, mingling or lounge area, playroom, and gym space with the vibe of a swanky lounge with a moody color scheme. In the large theater area, a U-shaped sectional with a sofa table and bar stools with a deep blue, gold, white, and wood theme create a sophisticated appeal. The addition of a perpendicular wall for the new bar created a nook for a long banquette. With a couple of elegant cocktail tables and chairs, it demarcates the lounge area. Sliding metal doors, chunky picture ledges, architectural accent walls, and artsy wall sconces add a pop of fun.
On the main floor, a unique feature fireplace creates architectural interest. The traditional painted surround was removed, and dark large format tile was added to the entire chase, as well as rustic iron brackets and wood mantel. The moldings behind the TV console create a dramatic dimensional feature, and a built-in bench along the back window adds extra seating and offers storage space to tuck away the toys. In the office, a beautiful feature wall was installed to balance the built-ins on the other side. The powder room also received a fun facelift, giving it character and glitz.
---
Project completed by Wendy Langston's Everything Home interior design firm, which serves Carmel, Zionsville, Fishers, Westfield, Noblesville, and Indianapolis.
For more about Everything Home, see here: https://everythinghomedesigns.com/
To learn more about this project, see here:
https://everythinghomedesigns.com/portfolio/carmel-indiana-posh-home-remodel
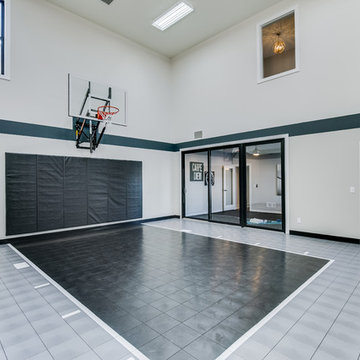
Ejemplo de pista deportiva cubierta tradicional renovada con paredes multicolor y suelo multicolor
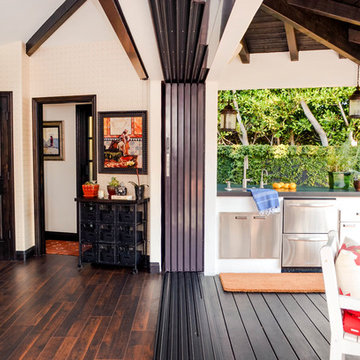
Happiness begins at home and this fun pool house, complete with outdoor bar, home gym, bathroom, and home office is sure to make anyone's day a little brighter.
The La Cantina pocket doors disappear into the 19 inch wall cavity offering a seamless transition between the indoors and outdoors.
205 ideas para gimnasios con paredes multicolor
1
