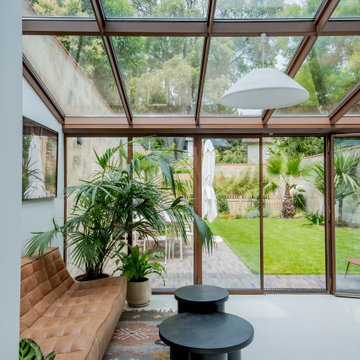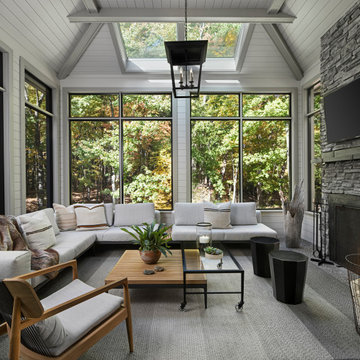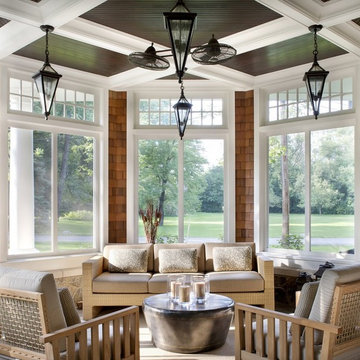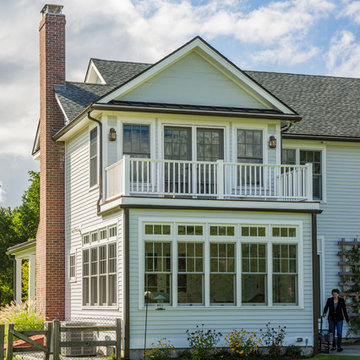6.455 ideas para galerías verdes
Filtrar por
Presupuesto
Ordenar por:Popular hoy
1 - 20 de 6455 fotos
Artículo 1 de 2

Imagen de galería tradicional de tamaño medio sin chimenea con suelo de madera en tonos medios y techo estándar

Ejemplo de galería de estilo de casa de campo grande con suelo de baldosas de porcelana, marco de chimenea de metal, techo estándar, suelo gris y estufa de leña

George Trojan
Foto de galería rural de tamaño medio sin chimenea con suelo de baldosas de cerámica y techo estándar
Foto de galería rural de tamaño medio sin chimenea con suelo de baldosas de cerámica y techo estándar

Modelo de galería costera con suelo de madera clara, todas las chimeneas, marco de chimenea de piedra y techo estándar

Foto de galería contemporánea grande con suelo de baldosas de cerámica, techo con claraboya y suelo multicolor

S.Photography/Shanna Wolf., LOWELL CUSTOM HOMES, Lake Geneva, WI.., Conservatory Craftsmen., Conservatory for the avid gardener with lakefront views
Foto de galería clásica grande sin chimenea con suelo de madera en tonos medios, techo de vidrio y suelo marrón
Foto de galería clásica grande sin chimenea con suelo de madera en tonos medios, techo de vidrio y suelo marrón

Schuco AWS75 Thermally-Broken Aluminum Windows
Schuco ASS70 Thermally-Broken Aluminum Lift-slide Doors
Ejemplo de galería contemporánea sin chimenea con suelo de madera clara y techo estándar
Ejemplo de galería contemporánea sin chimenea con suelo de madera clara y techo estándar

Builder: Orchard Hills Design and Construction, LLC
Interior Designer: ML Designs
Kitchen Designer: Heidi Piron
Landscape Architect: J. Kest & Company, LLC
Photographer: Christian Garibaldi

Foto de galería actual grande con techo estándar, suelo gris y suelo de cemento

http://www.pickellbuilders.com. Cedar shake screen porch with knotty pine ship lap ceiling and a slate tile floor. Photo by Paul Schlismann.
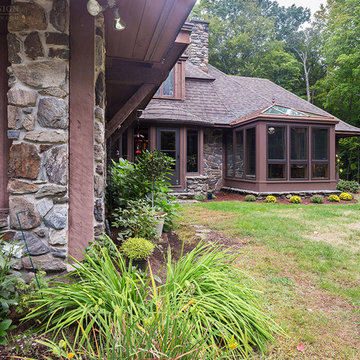
This project’s owner originally contacted Sunspace because they needed to replace an outdated, leaking sunroom on their North Hampton, New Hampshire property. The aging sunroom was set on a fieldstone foundation that was beginning to show signs of wear in the uppermost layer. The client’s vision involved repurposing the ten foot by ten foot area taken up by the original sunroom structure in order to create the perfect space for a new home office. Sunspace Design stepped in to help make that vision a reality.
We began the design process by carefully assessing what the client hoped to achieve. Working together, we soon realized that a glass conservatory would be the perfect replacement. Our custom conservatory design would allow great natural light into the home while providing structure for the desired office space.
Because the client’s beautiful home featured a truly unique style, the principal challenge we faced was ensuring that the new conservatory would seamlessly blend with the surrounding architectural elements on the interior and exterior. We utilized large, Marvin casement windows and a hip design for the glass roof. The interior of the home featured an abundance of wood, so the conservatory design featured a wood interior stained to match.
The end result of this collaborative process was a beautiful conservatory featured at the front of the client’s home. The new space authentically matches the original construction, the leaky sunroom is no longer a problem, and our client was left with a home office space that’s bright and airy. The large casements provide a great view of the exterior landscape and let in incredible levels of natural light. And because the space was outfitted with energy efficient glass, spray foam insulation, and radiant heating, this conservatory is a true four season glass space that our client will be able to enjoy throughout the year.
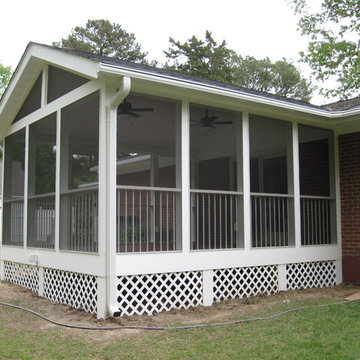
Craig H. Wilson
Modelo de galería actual de tamaño medio sin chimenea con suelo de madera en tonos medios y techo estándar
Modelo de galería actual de tamaño medio sin chimenea con suelo de madera en tonos medios y techo estándar
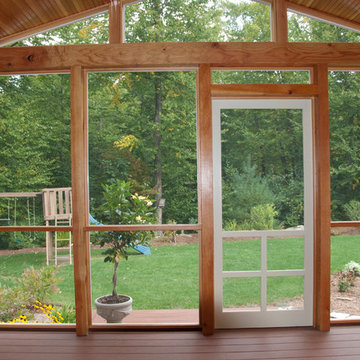
Foto de galería tradicional de tamaño medio sin chimenea con suelo de madera en tonos medios y techo estándar
6.455 ideas para galerías verdes
1

