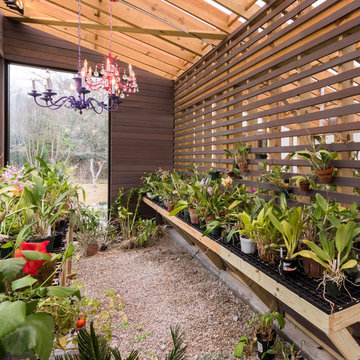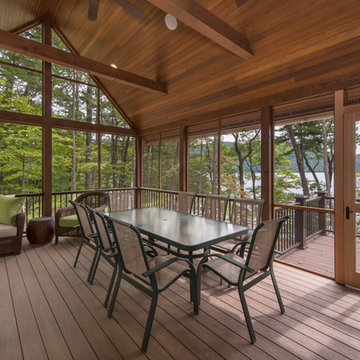1.721 ideas para galerías marrones de tamaño medio
Filtrar por
Presupuesto
Ordenar por:Popular hoy
1 - 20 de 1721 fotos
Artículo 1 de 3

Photo: Edmunds Studios
Design: Laacke & Joys
Imagen de galería clásica de tamaño medio sin chimenea con suelo de baldosas de terracota y techo estándar
Imagen de galería clásica de tamaño medio sin chimenea con suelo de baldosas de terracota y techo estándar
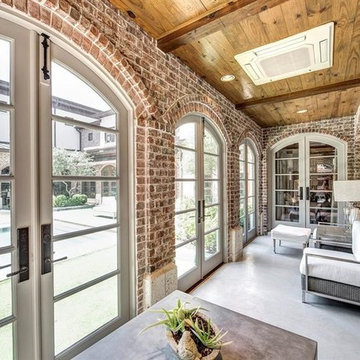
Ejemplo de galería mediterránea de tamaño medio sin chimenea con techo estándar y suelo blanco

The Sunroom is open to the Living / Family room, and has windows looking to both the Breakfast nook / Kitchen as well as to the yard on 2 sides. There is also access to the back deck through this room. The large windows, ceiling fan and tile floor makes you feel like you're outside while still able to enjoy the comforts of indoor spaces. The built-in banquette provides not only additional storage, but ample seating in the room without the clutter of chairs. The mutli-purpose room is currently used for the homeowner's many stained glass projects.
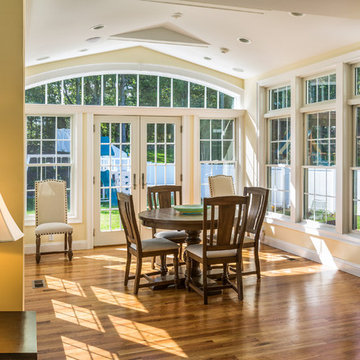
Ejemplo de galería clásica de tamaño medio sin chimenea con suelo de mármol, techo estándar y suelo marrón
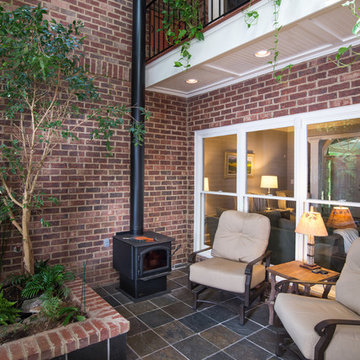
Ejemplo de galería clásica de tamaño medio con suelo de baldosas de cerámica, estufa de leña y techo con claraboya
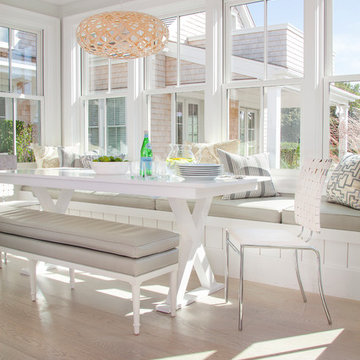
Jeffrey Allen
Diseño de galería moderna de tamaño medio sin chimenea con suelo de madera clara, techo estándar y suelo beige
Diseño de galería moderna de tamaño medio sin chimenea con suelo de madera clara, techo estándar y suelo beige
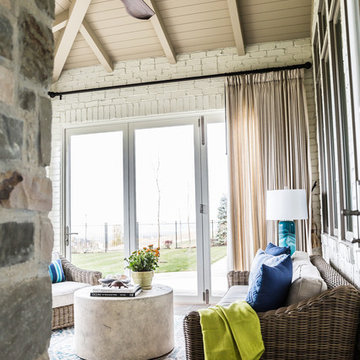
Architectural Design & Architectural Interior Design: Hyrum McKay Bates Design, Inc.
Interior Design: Liv Showroom - Lead Designer: Tonya Olsen
Photography: Lindsay Salazar
Cabinetry: Benjamin Blackwelder Cabinetry

An open house lot is like a blank canvas. When Mathew first visited the wooded lot where this home would ultimately be built, the landscape spoke to him clearly. Standing with the homeowner, it took Mathew only twenty minutes to produce an initial color sketch that captured his vision - a long, circular driveway and a home with many gables set at a picturesque angle that complemented the contours of the lot perfectly.
The interior was designed using a modern mix of architectural styles – a dash of craftsman combined with some colonial elements – to create a sophisticated yet truly comfortable home that would never look or feel ostentatious.
Features include a bright, open study off the entry. This office space is flanked on two sides by walls of expansive windows and provides a view out to the driveway and the woods beyond. There is also a contemporary, two-story great room with a see-through fireplace. This space is the heart of the home and provides a gracious transition, through two sets of double French doors, to a four-season porch located in the landscape of the rear yard.
This home offers the best in modern amenities and design sensibilities while still maintaining an approachable sense of warmth and ease.
Photo by Eric Roth
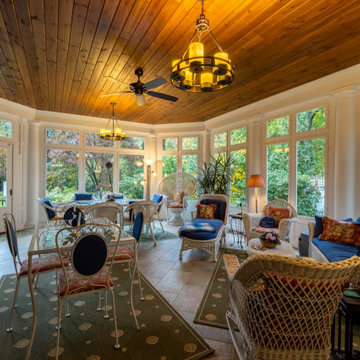
Elegant sun room addition with custom screen/storm panels, wood work, and columns.
Ejemplo de galería clásica de tamaño medio con suelo de baldosas de cerámica, techo estándar y suelo multicolor
Ejemplo de galería clásica de tamaño medio con suelo de baldosas de cerámica, techo estándar y suelo multicolor

Photo Credit: ©Tom Holdsworth,
A screen porch was added to the side of the interior sitting room, enabling the two spaces to become one. A unique three-panel bi-fold door, separates the indoor-outdoor space; on nice days, plenty of natural ventilation flows through the house. Opening the sunroom, living room and kitchen spaces enables a free dialog between rooms. The kitchen level sits above the sunroom and living room giving it a perch as the heart of the home. Dressed in maple and white, the cabinet color palette is in sync with the subtle value and warmth of nature. The cooktop wall was designed as a piece of furniture; the maple cabinets frame the inserted white cabinet wall. The subtle mosaic backsplash with a hint of green, represents a delicate leaf.
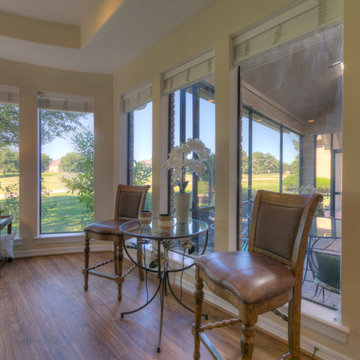
Professional Photo by Michael Pittman
Foto de galería clásica de tamaño medio sin chimenea con suelo de madera en tonos medios, techo estándar y suelo marrón
Foto de galería clásica de tamaño medio sin chimenea con suelo de madera en tonos medios, techo estándar y suelo marrón
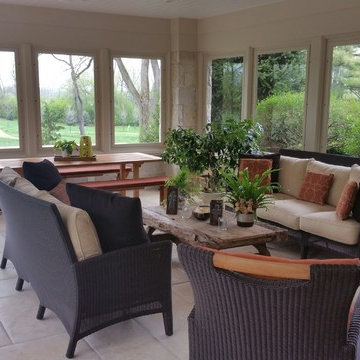
Screen Porch Interior
Imagen de galería tradicional de tamaño medio sin chimenea con suelo de baldosas de porcelana, techo estándar y suelo beige
Imagen de galería tradicional de tamaño medio sin chimenea con suelo de baldosas de porcelana, techo estándar y suelo beige
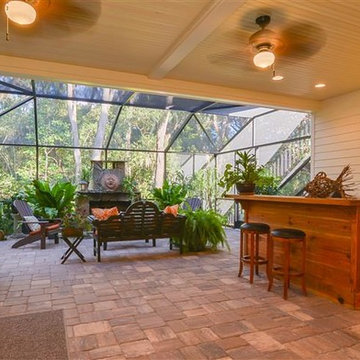
Diseño de galería tradicional de tamaño medio con suelo de pizarra, todas las chimeneas, marco de chimenea de piedra y techo con claraboya
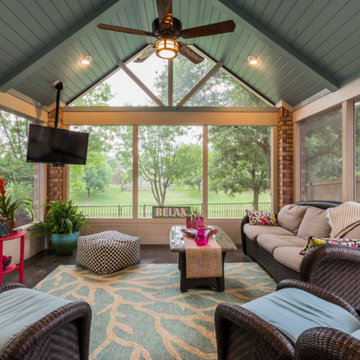
Beautiful sunroom with 3 walls with access to the sunlight, stained concrete floors, shiplap, exposed brick, flat screen TV and gorgeous ceiling!
Imagen de galería clásica de tamaño medio sin chimenea con suelo de cemento y techo estándar
Imagen de galería clásica de tamaño medio sin chimenea con suelo de cemento y techo estándar
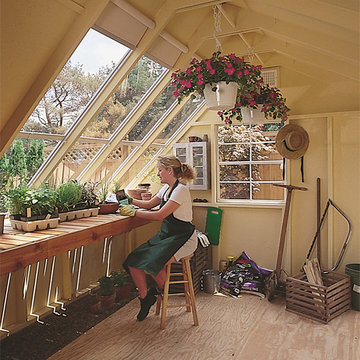
If sun is what you seek, than the Aurora solar building is your answer. Four aluminum roof windows let plenty of sunshine in making for the perfect gardening shed area or reading sanctuary. You even have the option to completely control the environment for your plants.
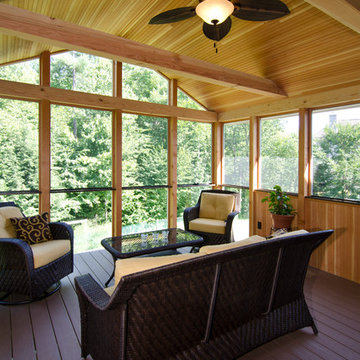
Ejemplo de galería clásica de tamaño medio sin chimenea con suelo de madera oscura y techo estándar

Diseño de galería clásica de tamaño medio con suelo de piedra caliza, todas las chimeneas, marco de chimenea de piedra y techo estándar
1.721 ideas para galerías marrones de tamaño medio
1

