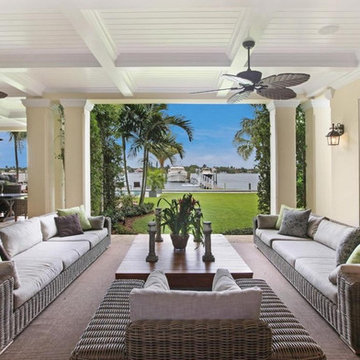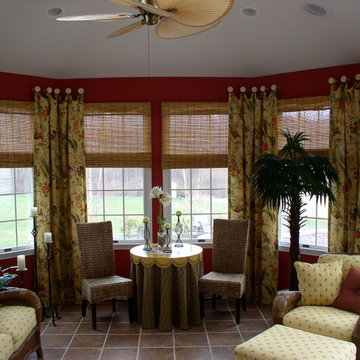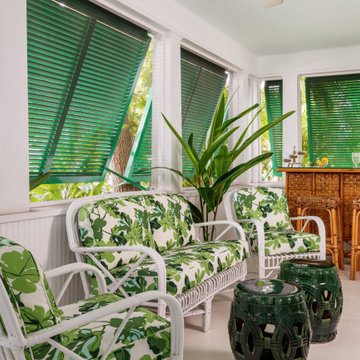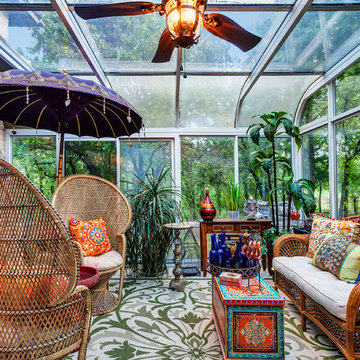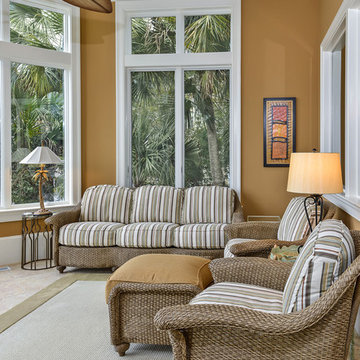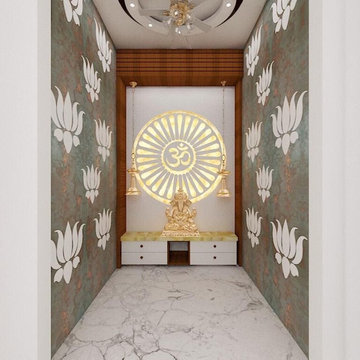586 ideas para galerías exóticas
Filtrar por
Presupuesto
Ordenar por:Popular hoy
1 - 20 de 586 fotos
Artículo 1 de 2
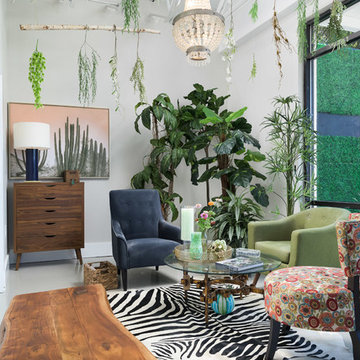
What a feel good space to sit and wait for an appointment!
Organic features from the wood furnishings to the layers of plant life creates a fun and forest feel to this space.
The flooring is a high gloss gray/taupe enamel coating over a concrete base with walls painted in Sherwin Williams Gossamer Veil- satin finish
Interior & Exterior design by- Dawn D Totty Interior Designs
615 339 9919 Servicing TN & nationally
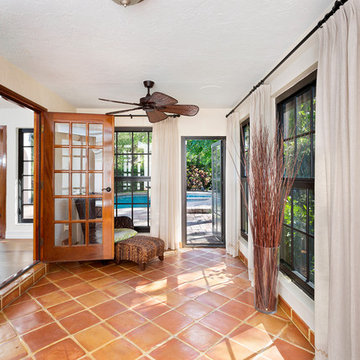
Imagen de galería exótica con suelo de baldosas de cerámica, techo estándar y suelo rojo
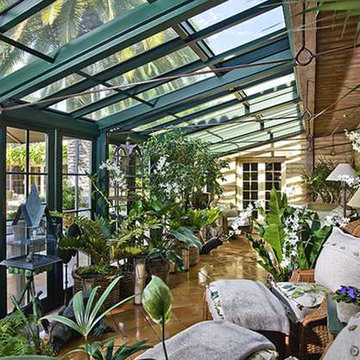
Ejemplo de galería exótica de tamaño medio sin chimenea con suelo de baldosas de terracota, techo con claraboya y suelo marrón
Encuentra al profesional adecuado para tu proyecto
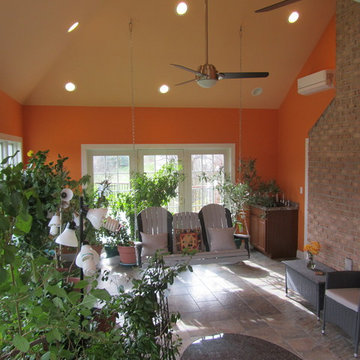
Robert Kutner Architect
Imagen de galería exótica grande con suelo de baldosas de cerámica, techo estándar y suelo gris
Imagen de galería exótica grande con suelo de baldosas de cerámica, techo estándar y suelo gris
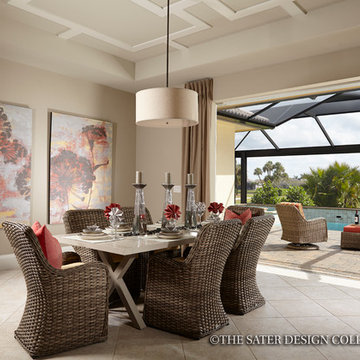
The Sater Design Collection's luxury, British West Indies home "Delvento" (Plan #6579). saterdesign.com
Ejemplo de galería tropical extra grande
Ejemplo de galería tropical extra grande
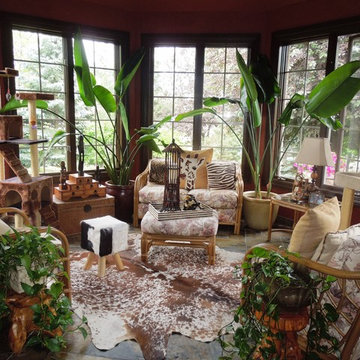
Sunroom with new slate floor and window trim painted brown
Foto de galería exótica de tamaño medio
Foto de galería exótica de tamaño medio
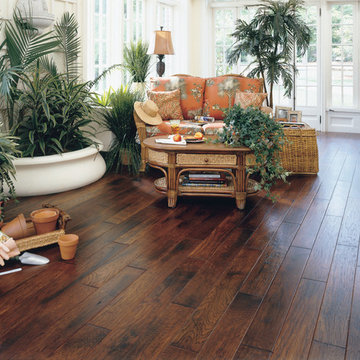
Foto de galería tropical de tamaño medio sin chimenea con suelo de madera oscura y techo estándar

An alternate view of the atrium.
Garden Atriums is a green residential community in Poquoson, Virginia that combines the peaceful natural beauty of the land with the practicality of sustainable living. Garden Atrium homes are designed to be eco-friendly with zero cost utilities and to maximize the amount of green space and natural sunlight. All homeowners share a private park that includes a pond, gazebo, fruit orchard, fountain and space for a personal garden. The advanced architectural design of the house allows the maximum amount of available sunlight to be available in the house; a large skylight in the center of the house covers a complete atrium garden. Green Features include passive solar heating and cooling, closed-loop geothermal system, exterior photovoltaic panel generates power for the house, superior insulation, individual irrigation systems that employ rainwater harvesting.
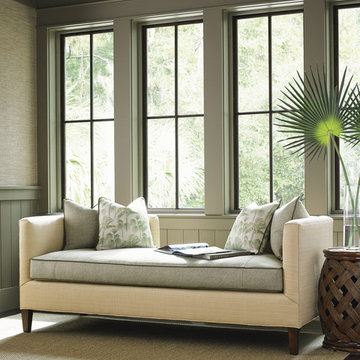
Sophisticated sunroom featuring lots of sunlight and contemporary settee.
Imagen de galería tropical de tamaño medio
Imagen de galería tropical de tamaño medio

The Barefoot Bay Cottage is the first-holiday house to be designed and built for boutique accommodation business, Barefoot Escapes (www.barefootescapes.com.au). Working with many of The Designory’s favourite brands, it has been designed with an overriding luxe Australian coastal style synonymous with Sydney based team. The newly renovated three bedroom cottage is a north facing home which has been designed to capture the sun and the cooling summer breeze. Inside, the home is light-filled, open plan and imbues instant calm with a luxe palette of coastal and hinterland tones. The contemporary styling includes layering of earthy, tribal and natural textures throughout providing a sense of cohesiveness and instant tranquillity allowing guests to prioritise rest and rejuvenation.
Images captured by Lauren Hernandez
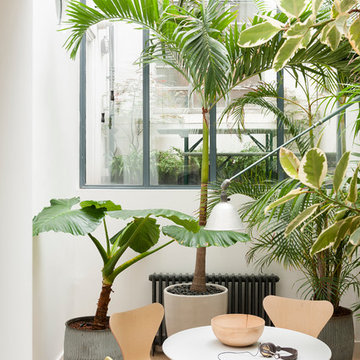
Verne Photography
Modelo de galería exótica pequeña sin chimenea con suelo de baldosas de cerámica y techo con claraboya
Modelo de galería exótica pequeña sin chimenea con suelo de baldosas de cerámica y techo con claraboya

Diseño de galería tropical extra grande con suelo de piedra caliza y suelo beige
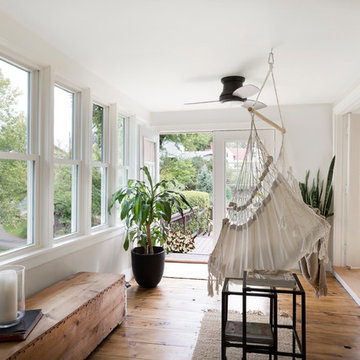
Foto de galería exótica de tamaño medio sin chimenea con suelo de madera oscura, techo estándar y suelo marrón
586 ideas para galerías exóticas
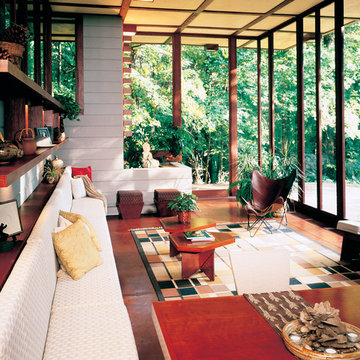
Photo Courtesy of Eastman
-Modern Mid-Century home with floor to
ceiling windows
-Maintains the view with natural light with
reduced glare
Diseño de galería tropical grande sin chimenea con suelo de madera oscura y techo estándar
Diseño de galería tropical grande sin chimenea con suelo de madera oscura y techo estándar
1
