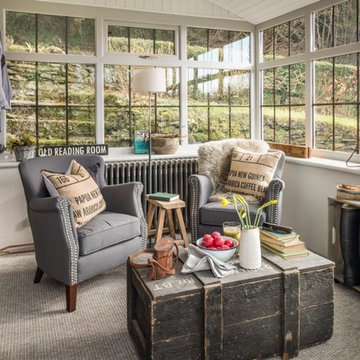2.769 ideas para galerías de tamaño medio
Filtrar por
Presupuesto
Ordenar por:Popular hoy
1 - 20 de 2769 fotos
Artículo 1 de 3

Diseño de galería actual de tamaño medio con suelo de madera clara, estufa de leña, marco de chimenea de metal y techo de vidrio
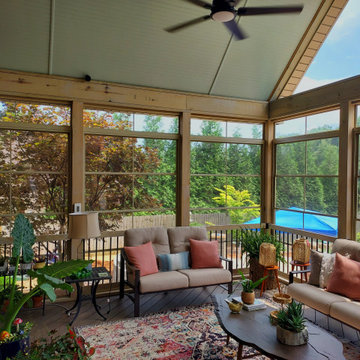
EZE-Breeze windows allow for this screen porch to be transformed into a cozy sunroom on cool days, with a sunlight-filled, enclosed outdoor living space. A tall gable roof line with large fixed windows will bring in more than ample sunlight, creating both a bright and warm outdoor room. On warm days, these windows can be opened to about 75% of the size of the screened openings to allow cooling air to flow through.

Foto de galería actual de tamaño medio con suelo de baldosas de cerámica, chimeneas suspendidas, techo estándar y suelo gris
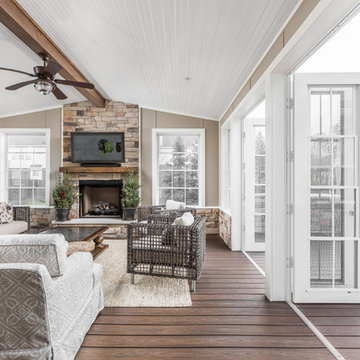
Modelo de galería tradicional de tamaño medio con todas las chimeneas y marco de chimenea de ladrillo
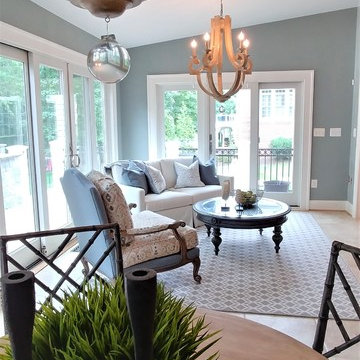
This Sunroom was such a challenge! It is long and narrow, had has either windows or openings on every wall. By defining this room into two living spaces, angling the seating for a more open flow, and keeping consistency in the rugs, chandeliers, and finishes, this room feels airy, livable, and inviting. The fresh and cool color palette unifies this Sunroom with the surrounding outdoor patio and porch, bringing the outdoors in.

Sunromm
Photo Credit: Nat Rea
Ejemplo de galería clásica renovada de tamaño medio sin chimenea con suelo de madera clara, techo estándar y suelo beige
Ejemplo de galería clásica renovada de tamaño medio sin chimenea con suelo de madera clara, techo estándar y suelo beige

www.troythiesphoto.com
Imagen de galería costera de tamaño medio con todas las chimeneas, techo estándar, suelo gris, suelo de travertino y marco de chimenea de ladrillo
Imagen de galería costera de tamaño medio con todas las chimeneas, techo estándar, suelo gris, suelo de travertino y marco de chimenea de ladrillo

Imagen de galería tradicional de tamaño medio sin chimenea con suelo de madera en tonos medios y techo estándar

Foto de galería clásica de tamaño medio con suelo de pizarra, todas las chimeneas, marco de chimenea de ladrillo, techo estándar y suelo gris

http://www.pickellbuilders.com. Cedar shake screen porch with knotty pine ship lap ceiling and a slate tile floor. Photo by Paul Schlismann.
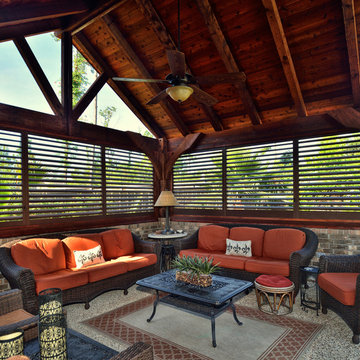
Diseño de galería clásica de tamaño medio sin chimenea con suelo de cemento, techo estándar y suelo beige

Every project presents unique challenges. If you are a prospective client, it is Sunspace’s job to help devise a way to provide you with all the features and amenities you're looking for. The clients whose property is featured in this portfolio project were looking to introduce a new relaxation space to their home, but they needed to capture the beautiful lakeside views to the rear of the existing architecture. In addition, it was crucial to keep the design as traditional as possible so as to create a perfect blend with the classic, stately brick architecture of the existing home.
Sunspace created a design centered around a gable style roof. By utilizing standard wall framing and Andersen windows under the fully insulated high performance glass roof, we achieved great levels of natural light and solar control while affording the room a magnificent view of the exterior. The addition of hardwood flooring and a fireplace further enhance the experience. The result is beautiful and comfortable room with lots of nice natural light and a great lakeside view—exactly what the clients were after.
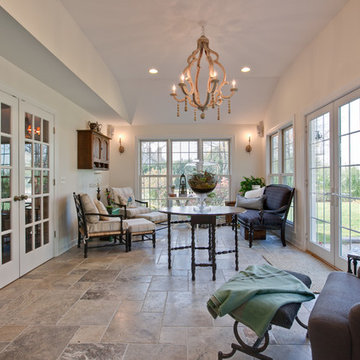
A beautiful terrarium is a focal point in in this sunroom
Modelo de galería romántica de tamaño medio sin chimenea con suelo de travertino y techo estándar
Modelo de galería romántica de tamaño medio sin chimenea con suelo de travertino y techo estándar
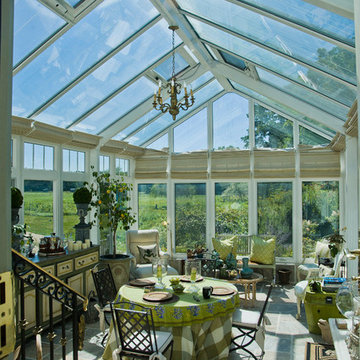
Diseño de galería rural de tamaño medio sin chimenea con suelo de pizarra y techo de vidrio
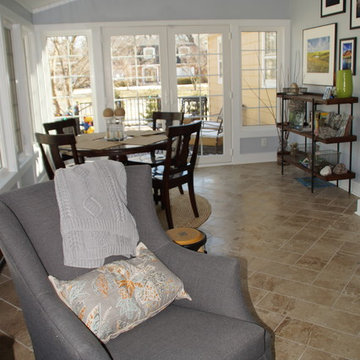
Foto de galería tradicional de tamaño medio sin chimenea con suelo de travertino y techo estándar

An open house lot is like a blank canvas. When Mathew first visited the wooded lot where this home would ultimately be built, the landscape spoke to him clearly. Standing with the homeowner, it took Mathew only twenty minutes to produce an initial color sketch that captured his vision - a long, circular driveway and a home with many gables set at a picturesque angle that complemented the contours of the lot perfectly.
The interior was designed using a modern mix of architectural styles – a dash of craftsman combined with some colonial elements – to create a sophisticated yet truly comfortable home that would never look or feel ostentatious.
Features include a bright, open study off the entry. This office space is flanked on two sides by walls of expansive windows and provides a view out to the driveway and the woods beyond. There is also a contemporary, two-story great room with a see-through fireplace. This space is the heart of the home and provides a gracious transition, through two sets of double French doors, to a four-season porch located in the landscape of the rear yard.
This home offers the best in modern amenities and design sensibilities while still maintaining an approachable sense of warmth and ease.
Photo by Eric Roth

The sunroom was one long room, and very difficult to have conversations in. We divided the room into two zones, one for converstaion and one for privacy, reading and just enjoying the atmosphere. We also added two tub chairs that swivel so to allow the family to engage in a conversation in either zone.

The owners spend a great deal of time outdoors and desperately desired a living room open to the elements and set up for long days and evenings of entertaining in the beautiful New England air. KMA’s goal was to give the owners an outdoor space where they can enjoy warm summer evenings with a glass of wine or a beer during football season.
The floor will incorporate Natural Blue Cleft random size rectangular pieces of bluestone that coordinate with a feature wall made of ledge and ashlar cuts of the same stone.
The interior walls feature weathered wood that complements a rich mahogany ceiling. Contemporary fans coordinate with three large skylights, and two new large sliding doors with transoms.
Other features are a reclaimed hearth, an outdoor kitchen that includes a wine fridge, beverage dispenser (kegerator!), and under-counter refrigerator. Cedar clapboards tie the new structure with the existing home and a large brick chimney ground the feature wall while providing privacy from the street.
The project also includes space for a grill, fire pit, and pergola.
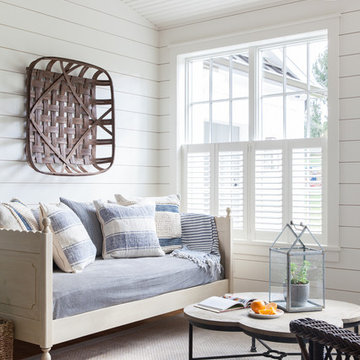
Diseño de galería campestre de tamaño medio con suelo de madera clara y techo estándar
2.769 ideas para galerías de tamaño medio
1
