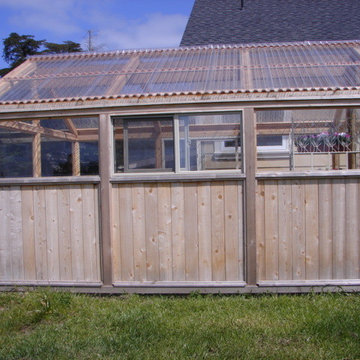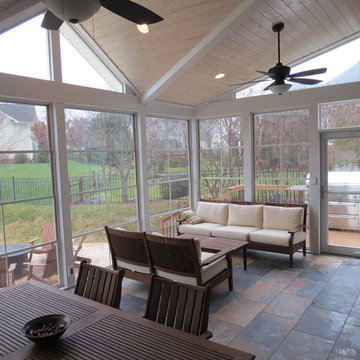10.091 ideas para galerías de tamaño medio
Filtrar por
Presupuesto
Ordenar por:Popular hoy
41 - 60 de 10.091 fotos
Artículo 1 de 2
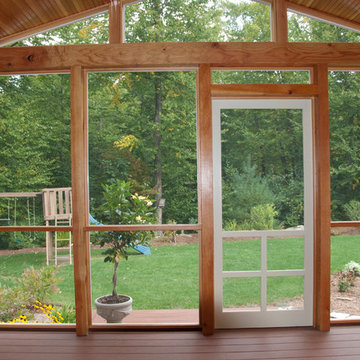
Foto de galería tradicional de tamaño medio sin chimenea con suelo de madera en tonos medios y techo estándar

Lisa Carroll
Foto de galería de estilo de casa de campo de tamaño medio con suelo de madera oscura, todas las chimeneas, marco de chimenea de ladrillo, techo estándar y suelo marrón
Foto de galería de estilo de casa de campo de tamaño medio con suelo de madera oscura, todas las chimeneas, marco de chimenea de ladrillo, techo estándar y suelo marrón
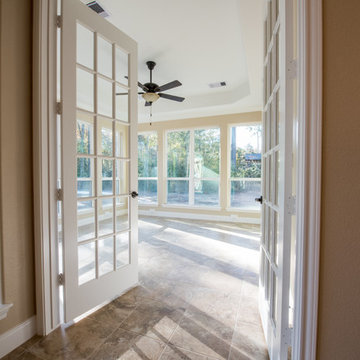
Melonhead Photo
Imagen de galería tradicional de tamaño medio sin chimenea con suelo de baldosas de cerámica y techo estándar
Imagen de galería tradicional de tamaño medio sin chimenea con suelo de baldosas de cerámica y techo estándar
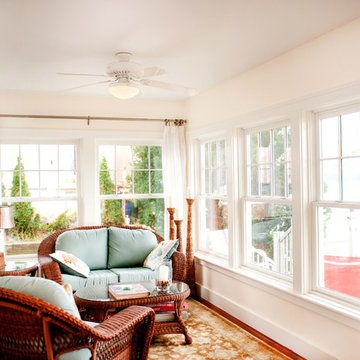
Ejemplo de galería marinera de tamaño medio sin chimenea con suelo de madera en tonos medios y techo estándar

Diseño de galería de estilo americano de tamaño medio con suelo de baldosas de porcelana, chimenea de doble cara, marco de chimenea de piedra y techo estándar

Robert Benson For Charles Hilton Architects
From grand estates, to exquisite country homes, to whole house renovations, the quality and attention to detail of a "Significant Homes" custom home is immediately apparent. Full time on-site supervision, a dedicated office staff and hand picked professional craftsmen are the team that take you from groundbreaking to occupancy. Every "Significant Homes" project represents 45 years of luxury homebuilding experience, and a commitment to quality widely recognized by architects, the press and, most of all....thoroughly satisfied homeowners. Our projects have been published in Architectural Digest 6 times along with many other publications and books. Though the lion share of our work has been in Fairfield and Westchester counties, we have built homes in Palm Beach, Aspen, Maine, Nantucket and Long Island.
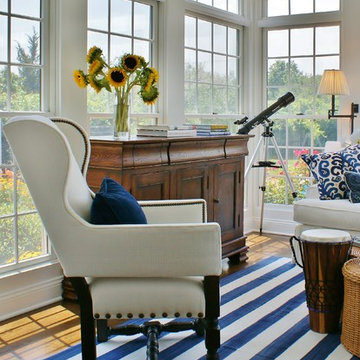
Imagen de galería marinera de tamaño medio sin chimenea con suelo de madera oscura y techo estándar

Tom Holdsworth Photography
Our clients wanted to create a room that would bring them closer to the outdoors; a room filled with natural lighting; and a venue to spotlight a modern fireplace.
Early in the design process, our clients wanted to replace their existing, outdated, and rundown screen porch, but instead decided to build an all-season sun room. The space was intended as a quiet place to read, relax, and enjoy the view.
The sunroom addition extends from the existing house and is nestled into its heavily wooded surroundings. The roof of the new structure reaches toward the sky, enabling additional light and views.
The floor-to-ceiling magnum double-hung windows with transoms, occupy the rear and side-walls. The original brick, on the fourth wall remains exposed; and provides a perfect complement to the French doors that open to the dining room and create an optimum configuration for cross-ventilation.
To continue the design philosophy for this addition place seamlessly merged natural finishes from the interior to the exterior. The Brazilian black slate, on the sunroom floor, extends to the outdoor terrace; and the stained tongue and groove, installed on the ceiling, continues through to the exterior soffit.
The room's main attraction is the suspended metal fireplace; an authentic wood-burning heat source. Its shape is a modern orb with a commanding presence. Positioned at the center of the room, toward the rear, the orb adds to the majestic interior-exterior experience.
This is the client's third project with place architecture: design. Each endeavor has been a wonderful collaboration to successfully bring this 1960s ranch-house into twenty-first century living.
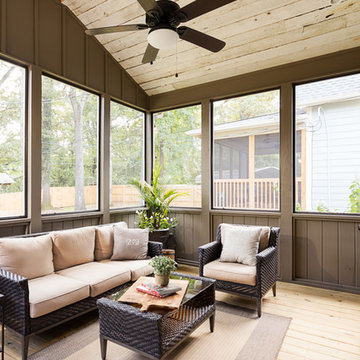
reclaimed wood
Diseño de galería rural de tamaño medio con suelo de madera clara y techo estándar
Diseño de galería rural de tamaño medio con suelo de madera clara y techo estándar
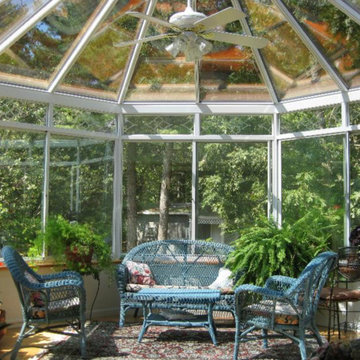
Modelo de galería clásica de tamaño medio sin chimenea con suelo de madera clara, techo con claraboya y suelo beige
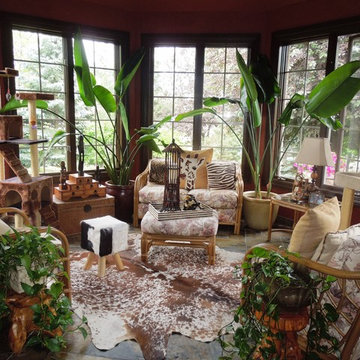
Sunroom with new slate floor and window trim painted brown
Foto de galería exótica de tamaño medio
Foto de galería exótica de tamaño medio

Imagen de galería clásica de tamaño medio con suelo de pizarra, techo estándar y suelo gris
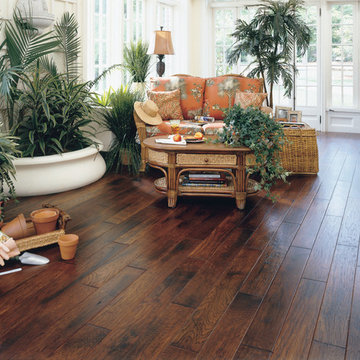
Foto de galería tropical de tamaño medio sin chimenea con suelo de madera oscura y techo estándar
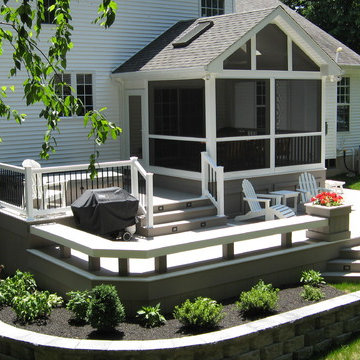
Notice the deck skirting which improves the decks appearance as well as eliminates rodents from inhabiting underside of deck.
Foto de galería contemporánea de tamaño medio sin chimenea con techo estándar
Foto de galería contemporánea de tamaño medio sin chimenea con techo estándar
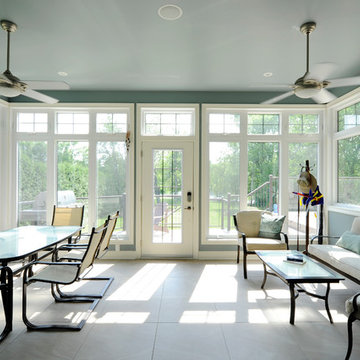
Photos by Gordon King
Imagen de galería clásica de tamaño medio sin chimenea con suelo de baldosas de porcelana y techo estándar
Imagen de galería clásica de tamaño medio sin chimenea con suelo de baldosas de porcelana y techo estándar

Doyle Coffin Architecture
+Dan Lenore, Photographer
Modelo de galería tradicional de tamaño medio con techo de vidrio y suelo de ladrillo
Modelo de galería tradicional de tamaño medio con techo de vidrio y suelo de ladrillo
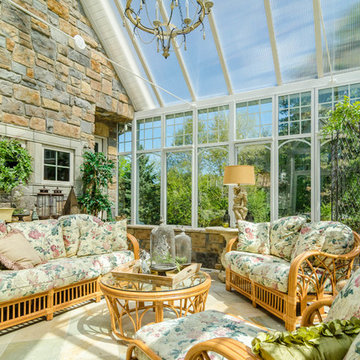
Imagen de galería tradicional de tamaño medio con techo de vidrio y suelo de travertino
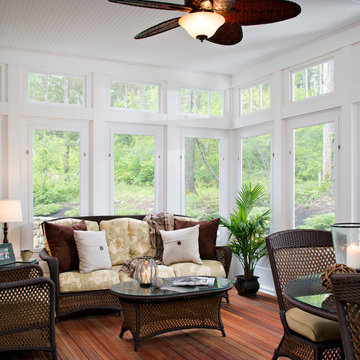
Foto de galería tradicional de tamaño medio sin chimenea con suelo de madera en tonos medios, techo estándar y suelo marrón
10.091 ideas para galerías de tamaño medio
3
