10.091 ideas para galerías de tamaño medio
Filtrar por
Presupuesto
Ordenar por:Popular hoy
141 - 160 de 10.091 fotos
Artículo 1 de 2

Set comfortably in the Northamptonshire countryside, this family home oozes character with the addition of a Westbury Orangery. Transforming the southwest aspect of the building with its two sides of joinery, the orangery has been finished externally in the shade ‘Westbury Grey’. Perfectly complementing the existing window frames and rich Grey colour from the roof tiles. Internally the doors and windows have been painted in the shade ‘Wash White’ to reflect the homeowners light and airy interior style.

Modelo de galería tradicional de tamaño medio con suelo de mármol, techo estándar y suelo multicolor

We built this bright sitting room directly off the kitchen. The stone accent wall is actually what used to be the outside of the home! The floor is a striking black and white patterned cement tile. The French doors lead out to the patio.
After tearing down this home's existing addition, we set out to create a new addition with a modern farmhouse feel that still blended seamlessly with the original house. The addition includes a kitchen great room, laundry room and sitting room. Outside, we perfectly aligned the cupola on top of the roof, with the upper story windows and those with the lower windows, giving the addition a clean and crisp look. Using granite from Chester County, mica schist stone and hardy plank siding on the exterior walls helped the addition to blend in seamlessly with the original house. Inside, we customized each new space by paying close attention to the little details. Reclaimed wood for the mantle and shelving, sleek and subtle lighting under the reclaimed shelves, unique wall and floor tile, recessed outlets in the island, walnut trim on the hood, paneled appliances, and repeating materials in a symmetrical way work together to give the interior a sophisticated yet comfortable feel.
Rudloff Custom Builders has won Best of Houzz for Customer Service in 2014, 2015 2016, 2017 and 2019. We also were voted Best of Design in 2016, 2017, 2018, 2019 which only 2% of professionals receive. Rudloff Custom Builders has been featured on Houzz in their Kitchen of the Week, What to Know About Using Reclaimed Wood in the Kitchen as well as included in their Bathroom WorkBook article. We are a full service, certified remodeling company that covers all of the Philadelphia suburban area. This business, like most others, developed from a friendship of young entrepreneurs who wanted to make a difference in their clients’ lives, one household at a time. This relationship between partners is much more than a friendship. Edward and Stephen Rudloff are brothers who have renovated and built custom homes together paying close attention to detail. They are carpenters by trade and understand concept and execution. Rudloff Custom Builders will provide services for you with the highest level of professionalism, quality, detail, punctuality and craftsmanship, every step of the way along our journey together.
Specializing in residential construction allows us to connect with our clients early in the design phase to ensure that every detail is captured as you imagined. One stop shopping is essentially what you will receive with Rudloff Custom Builders from design of your project to the construction of your dreams, executed by on-site project managers and skilled craftsmen. Our concept: envision our client’s ideas and make them a reality. Our mission: CREATING LIFETIME RELATIONSHIPS BUILT ON TRUST AND INTEGRITY.
Photo Credit: Linda McManus Images
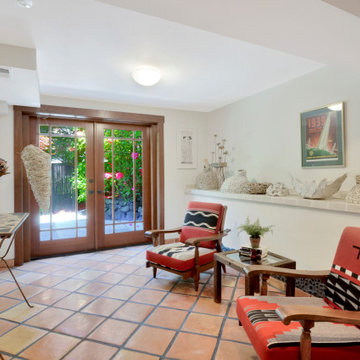
Sun room inside of a North Tacoma luxury home.
Foto de galería minimalista de tamaño medio con techo estándar y suelo marrón
Foto de galería minimalista de tamaño medio con techo estándar y suelo marrón
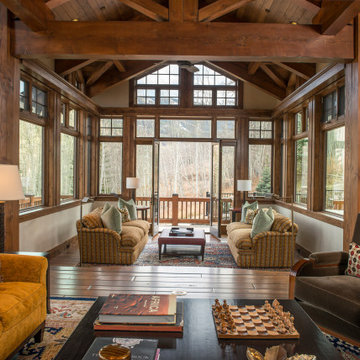
Modelo de galería rural de tamaño medio sin chimenea con suelo de madera en tonos medios, techo estándar y suelo marrón
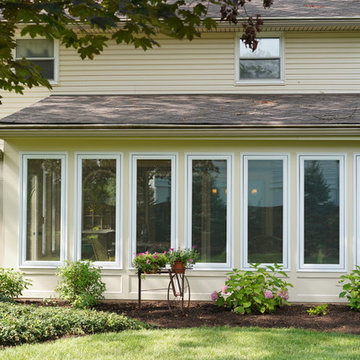
Here is a sunroom we put on a home in Anderson Township. We trimmed it out to give it a shaker style look, with stained beadboard ceilings, and crank out casement style windows to allow in plenty of natural light.
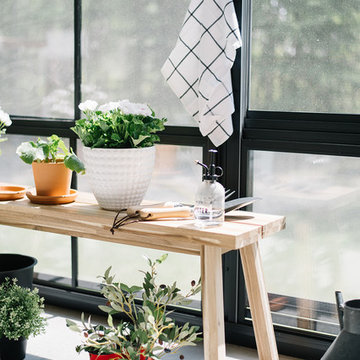
Photo: Tracey Jazmin
Ejemplo de galería ecléctica de tamaño medio con suelo de cemento, estufa de leña, marco de chimenea de ladrillo, techo estándar y suelo gris
Ejemplo de galería ecléctica de tamaño medio con suelo de cemento, estufa de leña, marco de chimenea de ladrillo, techo estándar y suelo gris
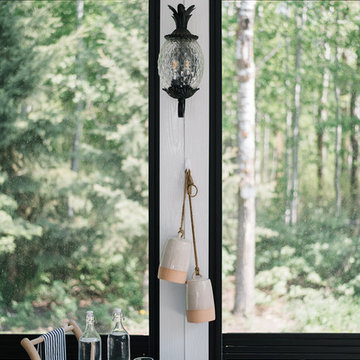
Photo: Tracey Jazmin
Imagen de galería ecléctica de tamaño medio con suelo de cemento, estufa de leña, marco de chimenea de ladrillo, techo estándar y suelo gris
Imagen de galería ecléctica de tamaño medio con suelo de cemento, estufa de leña, marco de chimenea de ladrillo, techo estándar y suelo gris
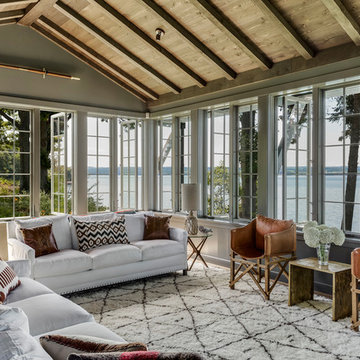
TEAM
Interior Design: LDa Architecture & Interiors
Builder: Dixon Building Company
Landscape Architect: Gregory Lombardi Design
Photographer: Greg Premru Photography
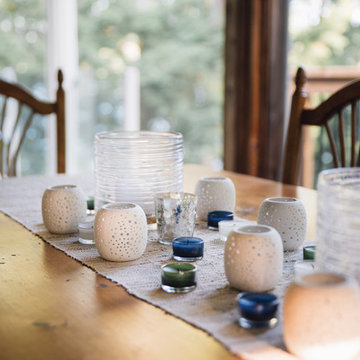
Instead of bringing the outdoors in, this sun room brings the indoors out. A large sectional sofa, comfy chairs, and lots of pillows create the perfect place to lounge with a good book or play board games with friends during the warm summer days. A classic wood table and chairs add a touch of a rustic feeling while making the sun room the perfect place for family to gather for a meal. This outdoor room is now the number one spot in the house.
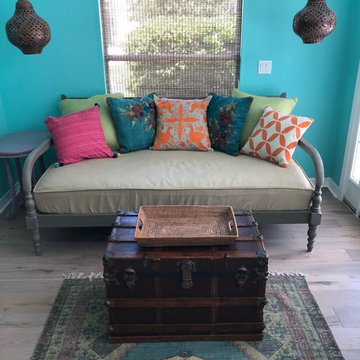
Foto de galería bohemia de tamaño medio con suelo de madera en tonos medios, techo estándar y suelo gris
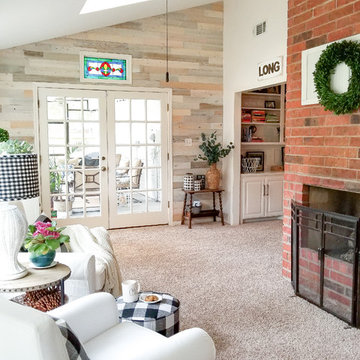
DIY Beautify sunroom renovation with coastal white Timberchic!
Modelo de galería campestre de tamaño medio con moqueta, todas las chimeneas, marco de chimenea de ladrillo, techo estándar y suelo beige
Modelo de galería campestre de tamaño medio con moqueta, todas las chimeneas, marco de chimenea de ladrillo, techo estándar y suelo beige
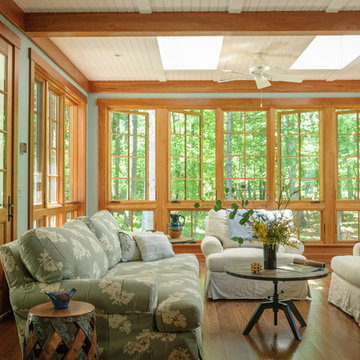
Diseño de galería de estilo americano de tamaño medio con suelo de madera en tonos medios y techo con claraboya
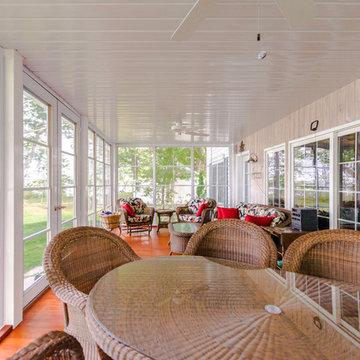
Modelo de galería tradicional renovada de tamaño medio sin chimenea con suelo de madera en tonos medios, techo estándar y suelo marrón
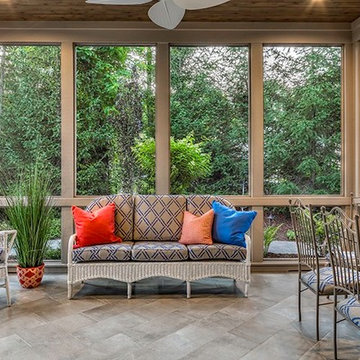
Modelo de galería clásica de tamaño medio con suelo de baldosas de porcelana, techo estándar y suelo beige
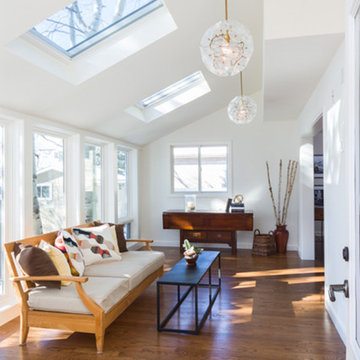
Photography by Studio Q Photography
Construction by Factor Design Build
Lighting by West Elm
Imagen de galería campestre de tamaño medio sin chimenea con suelo de madera en tonos medios y techo con claraboya
Imagen de galería campestre de tamaño medio sin chimenea con suelo de madera en tonos medios y techo con claraboya
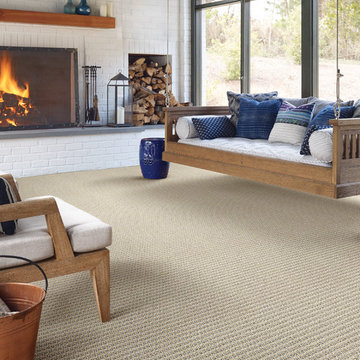
Foto de galería rústica de tamaño medio con moqueta, todas las chimeneas y marco de chimenea de ladrillo
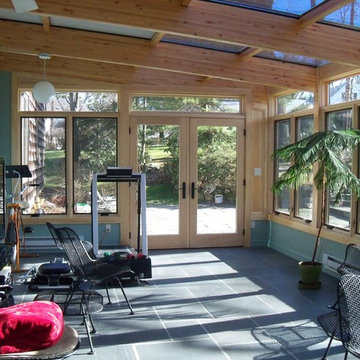
Foto de galería de tamaño medio sin chimenea con suelo de pizarra, techo de vidrio y suelo azul
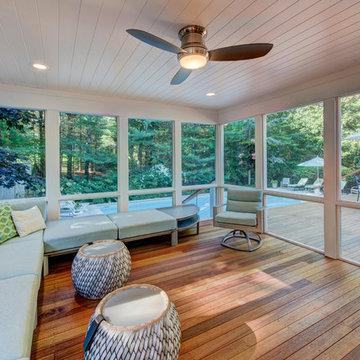
Screen in Porch
Modelo de galería tradicional renovada de tamaño medio sin chimenea con suelo de madera en tonos medios y techo estándar
Modelo de galería tradicional renovada de tamaño medio sin chimenea con suelo de madera en tonos medios y techo estándar
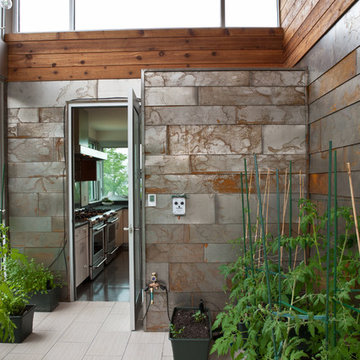
Modelo de galería minimalista de tamaño medio sin chimenea con suelo de baldosas de porcelana y techo estándar
10.091 ideas para galerías de tamaño medio
8