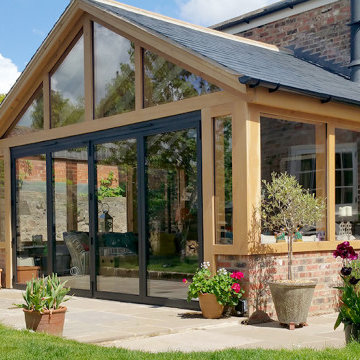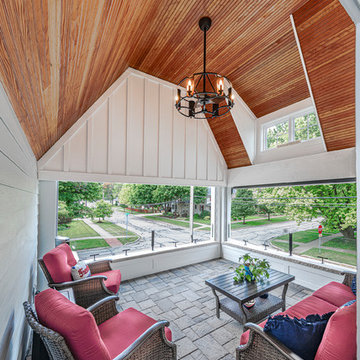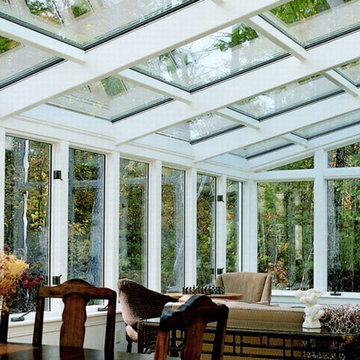10.087 ideas para galerías de tamaño medio
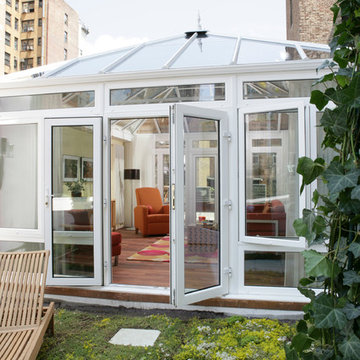
Ejemplo de galería actual de tamaño medio sin chimenea con suelo de madera oscura y techo de vidrio
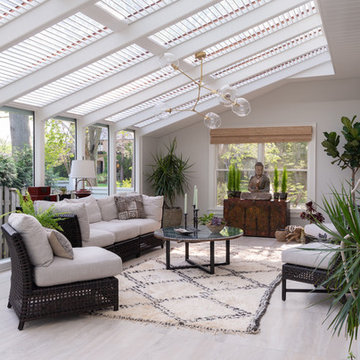
Finished renovation of Early American Farmhouse.
Photo by Karen Knecht Photography
Ejemplo de galería campestre de tamaño medio con suelo de baldosas de porcelana, suelo beige y techo con claraboya
Ejemplo de galería campestre de tamaño medio con suelo de baldosas de porcelana, suelo beige y techo con claraboya
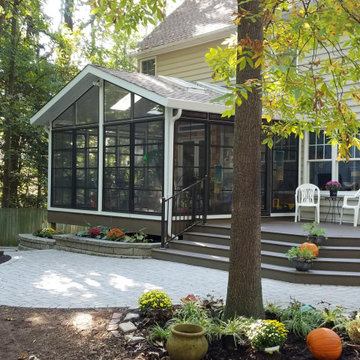
Removed old worn out deck and replaced it with a three season room, composite deck with aluminum railing and paver patio.
Modelo de galería actual de tamaño medio
Modelo de galería actual de tamaño medio

Located in a serene plot in Kittery Point, Maine, this gable-style conservatory was designed, engineered, and installed by Sunspace Design. Extending from the rear of the residence and positioned to capture picturesque views of the surrounding yard and forest, the completed glass space is testament to our commitment to meticulous craftsmanship.
Sunspace provided start to finish services for this project, serving as both the glass specialist and the general contractor. We began by providing detailed CAD drawings and manufacturing key components. The mahogany framing was milled and constructed in our wood shop. Meanwhile, we brought our experience in general construction to the fore to prepare the conservatory space to receive the custom glass roof components. The steel structural ridge beam, conventionally framed walls, and raised floor frame were all constructed on site. Insulated Andersen windows invite ample natural light into the space, and the addition of copper cladding ensures a timelessly elegant look.
Every aspect of the completed space is informed by our 40+ years of custom glass specialization. Our passion for architectural glass design extends beyond mere renovation; it encompasses the art of blending nature with refined architecture. Conservatories like these are harmonious extensions that bridge indoor living with the allure of the outdoors. We invite you to explore the transformative potential of glass by working with us to imagine how nature's beauty can be woven into the fabric of your home.

Garden room with beech tree mural and vintage furniture
Diseño de galería campestre de tamaño medio con suelo de madera en tonos medios, techo estándar y suelo marrón
Diseño de galería campestre de tamaño medio con suelo de madera en tonos medios, techo estándar y suelo marrón
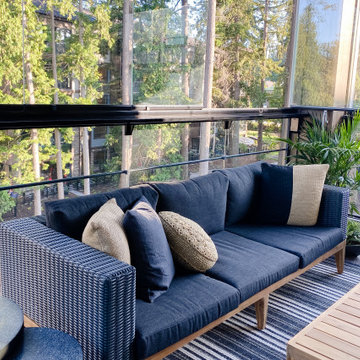
Our clients wanted an outdoor sanctuary in this very unique solarium space. The sliding glass windows, surrounding the space, turn this into a 12 months a year bonus room.

Sitting in one of Capital Hill’s beautiful neighborhoods, the exterior of this residence portrays a
bungalow style home as from the Arts and Craft era. By adding a large dormer to east side of the house,
the street appeal was maintained which allowed for a large master suite to be added to the second
floor. As a result, the two guest bedrooms and bathroom were relocated to give to master suite the
space it needs. Although much renovation was done to the Federalist interior, the original charm was
kept by continuing the formal molding and other architectural details throughout the house. In addition
to opening up the stair to the entry and floor above, the sense of gained space was furthered by opening
up the kitchen to the dining room and remodeling the space to provide updated finishes and appliances
as well as custom cabinetry and a hutch. The main level also features an added powder room with a
beautiful black walnut vanity.
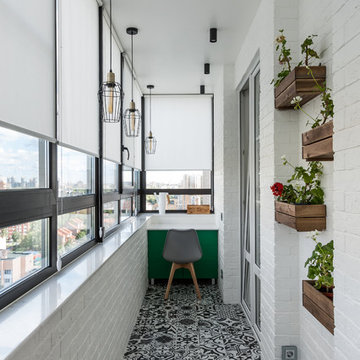
фотограф - Константин Никифоров
Modelo de galería mediterránea de tamaño medio
Modelo de galería mediterránea de tamaño medio
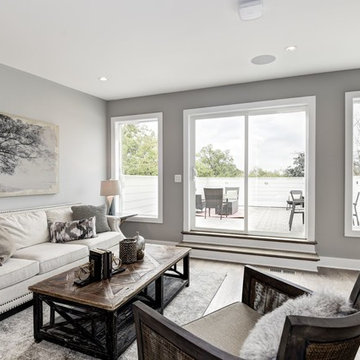
Foto de galería tradicional renovada de tamaño medio sin chimenea con suelo de madera en tonos medios, techo estándar y suelo marrón
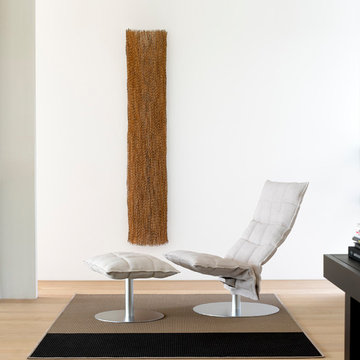
Woodnotes 2017 Collection.
Swivel K Chair and Ottoman in Sand Stone-White; Beach Rug in Nutria-Black;
Available through Linea, Inc. in Los Angeles.
Modelo de galería moderna de tamaño medio sin chimenea con suelo de madera clara
Modelo de galería moderna de tamaño medio sin chimenea con suelo de madera clara
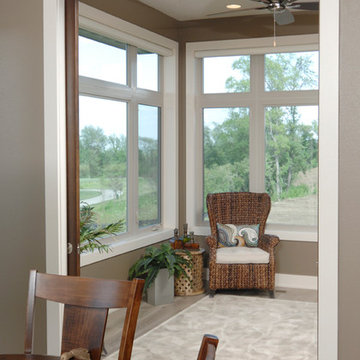
Diseño de galería tradicional de tamaño medio sin chimenea con suelo de madera en tonos medios, techo estándar y suelo marrón
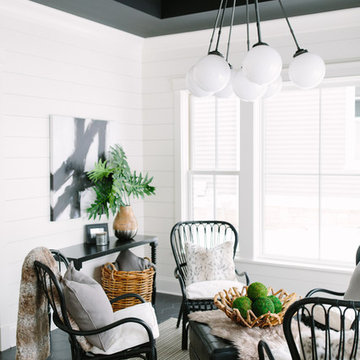
Stoffer Photography
Foto de galería bohemia de tamaño medio con suelo de baldosas de cerámica y techo estándar
Foto de galería bohemia de tamaño medio con suelo de baldosas de cerámica y techo estándar
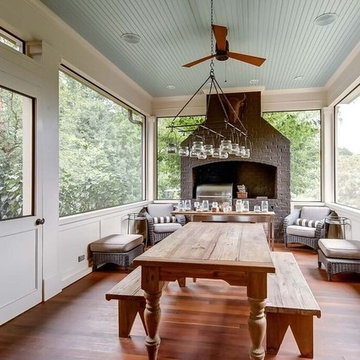
Imagen de galería de estilo de casa de campo de tamaño medio con suelo de madera en tonos medios, techo estándar y suelo marrón
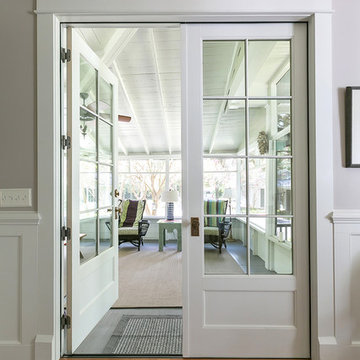
This 1880’s Victorian style home was completely renovated and expanded with a kitchen addition. The charm of the old home was preserved with character features and fixtures throughout the renovation while updating and expanding the home to luxurious modern living.
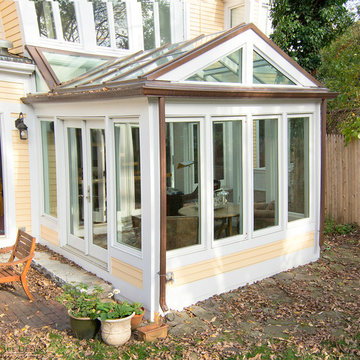
This contemporary conservatory is located just off of historic Harvard Square in Cambridge, Massachusetts. The stately home featured many classic exterior details and was located in the heart of the famous district, so Sunspace worked closely with the owners and their architect to design a space that would blend with the existing home and ultimately be approved for construction by the Cambridge Historical Commission.
The project began with the removal of an old greenhouse structure which had outlived its usefulness. The removal of the greenhouse gave the owners the perfect opportunity substantially upgrade the space. Sunspace opened the wall between the conservatory and the existing home to allow natural light to penetrate the building. We used Marvin windows and doors to help create the look we needed for the exterior, thereby creating a seamless blend between the existing and new construction.
The clients requested a space that would be comfortable year-round, so the use of energy efficient doors and windows as well as high performance roof glass was critically important. We chose a PPG Solar Ban 70 XL treatment and added Argon glass. The efficiency of the roof glass and the Marvin windows allowed us to provide an economical approach to the client’s heating and air conditioning needs.
The final result saw the transformation of an outdated space and into a historically appropriate custom glass space which allows for beautiful, natural light to enter the home. The clients now use this space every day.
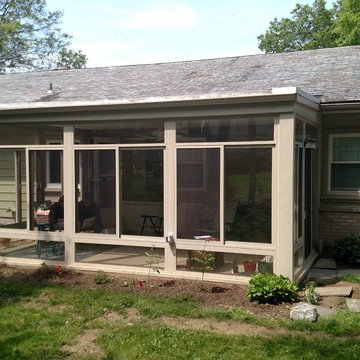
Enclosed existing open porch
Imagen de galería tradicional de tamaño medio sin chimenea con moqueta y techo estándar
Imagen de galería tradicional de tamaño medio sin chimenea con moqueta y techo estándar
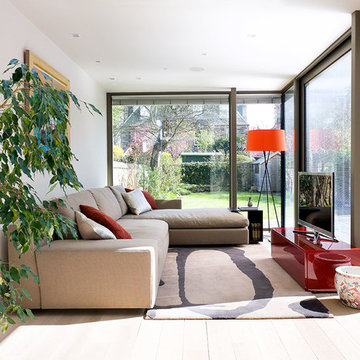
Douglas Gibb
Ejemplo de galería contemporánea de tamaño medio con suelo de madera clara y techo estándar
Ejemplo de galería contemporánea de tamaño medio con suelo de madera clara y techo estándar
10.087 ideas para galerías de tamaño medio
7
