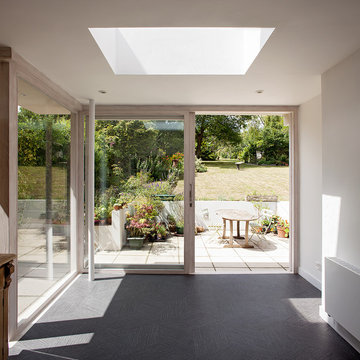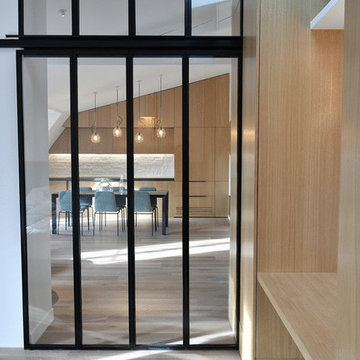1.704 ideas para galerías contemporáneas de tamaño medio
Filtrar por
Presupuesto
Ordenar por:Popular hoy
1 - 20 de 1704 fotos

Diseño de galería actual de tamaño medio con suelo de madera clara, estufa de leña, marco de chimenea de metal y techo de vidrio
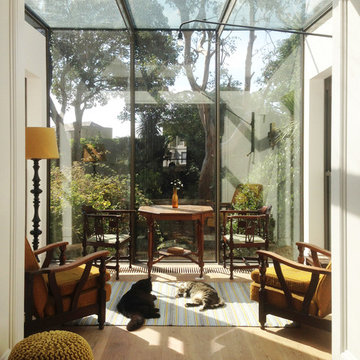
A contemporary glass extension for an Islington townhouse. The clients wanted a strong connection to the garden.
Diseño de galería contemporánea de tamaño medio sin chimenea con suelo de madera clara
Diseño de galería contemporánea de tamaño medio sin chimenea con suelo de madera clara

Stefan Meyer
Modelo de galería contemporánea de tamaño medio sin chimenea con techo de vidrio, suelo de baldosas de cerámica y suelo gris
Modelo de galería contemporánea de tamaño medio sin chimenea con techo de vidrio, suelo de baldosas de cerámica y suelo gris

This sunroom faces into a private outdoor courtyard. With the use of oversized, double-pivoting doors, the inside and outside spaces are seamlessly connected. In the cooler months, the room is a warm enclosed space bathed in sunlight and surrounded by plants.
Aaron Leitz Photography

Four seasons sunroom overlooking the outdoor patio.
Modelo de galería actual de tamaño medio con suelo laminado, chimenea de esquina, marco de chimenea de piedra y suelo gris
Modelo de galería actual de tamaño medio con suelo laminado, chimenea de esquina, marco de chimenea de piedra y suelo gris
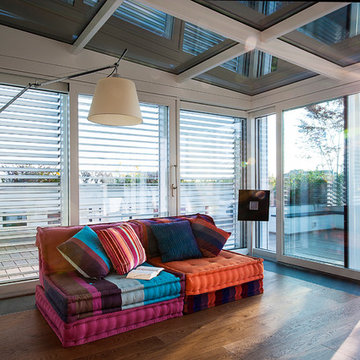
Modelo de galería actual de tamaño medio con suelo de madera en tonos medios y techo con claraboya
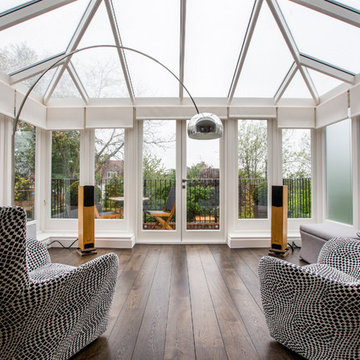
Breakfast in style in this glamorous first floor conservatory. Floor standing speakers provide superb audio quality. Blinds lower and raise at the touch of a button, and can be integrated to activate when the overhanging light is switched on.
homas Alexander

The owners spend a great deal of time outdoors and desperately desired a living room open to the elements and set up for long days and evenings of entertaining in the beautiful New England air. KMA’s goal was to give the owners an outdoor space where they can enjoy warm summer evenings with a glass of wine or a beer during football season.
The floor will incorporate Natural Blue Cleft random size rectangular pieces of bluestone that coordinate with a feature wall made of ledge and ashlar cuts of the same stone.
The interior walls feature weathered wood that complements a rich mahogany ceiling. Contemporary fans coordinate with three large skylights, and two new large sliding doors with transoms.
Other features are a reclaimed hearth, an outdoor kitchen that includes a wine fridge, beverage dispenser (kegerator!), and under-counter refrigerator. Cedar clapboards tie the new structure with the existing home and a large brick chimney ground the feature wall while providing privacy from the street.
The project also includes space for a grill, fire pit, and pergola.
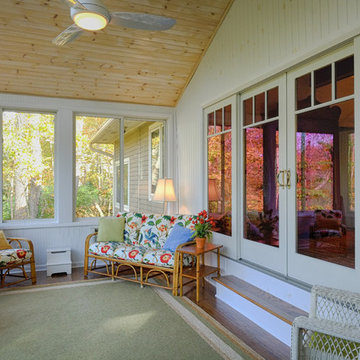
painted white beaded panel, whitewashed ceiling, dark hardwood floor, Andersen slider windows and 12' siliing door
Modelo de galería actual de tamaño medio sin chimenea con suelo de madera oscura y techo estándar
Modelo de galería actual de tamaño medio sin chimenea con suelo de madera oscura y techo estándar
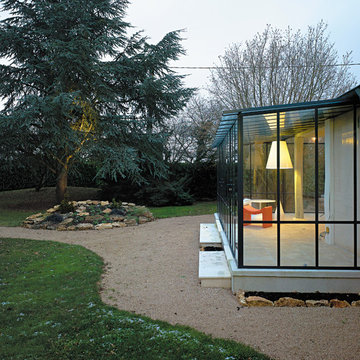
Photographie : Brice Desrez
Foto de galería actual de tamaño medio sin chimenea con suelo de baldosas de cerámica y techo de vidrio
Foto de galería actual de tamaño medio sin chimenea con suelo de baldosas de cerámica y techo de vidrio

Photos by Alan K. Barley, AIA
Warm wood surfaces combined with the rock fireplace surround give this screened porch an organic treehouse feel.
Screened In Porch, View, Sleeping Porch,
Fireplace, Patio, wood floor, outdoor spaces, Austin, Texas
Austin luxury home, Austin custom home, BarleyPfeiffer Architecture, BarleyPfeiffer, wood floors, sustainable design, sleek design, pro work, modern, low voc paint, interiors and consulting, house ideas, home planning, 5 star energy, high performance, green building, fun design, 5 star appliance, find a pro, family home, elegance, efficient, custom-made, comprehensive sustainable architects, barley & Pfeiffer architects, natural lighting, AustinTX, Barley & Pfeiffer Architects, professional services, green design, Screened-In porch, Austin luxury home, Austin custom home, BarleyPfeiffer Architecture, wood floors, sustainable design, sleek design, modern, low voc paint, interiors and consulting, house ideas, home planning, 5 star energy, high performance, green building, fun design, 5 star appliance, find a pro, family home, elegance, efficient, custom-made, comprehensive sustainable architects, natural lighting, Austin TX, Barley & Pfeiffer Architects, professional services, green design, curb appeal, LEED, AIA,
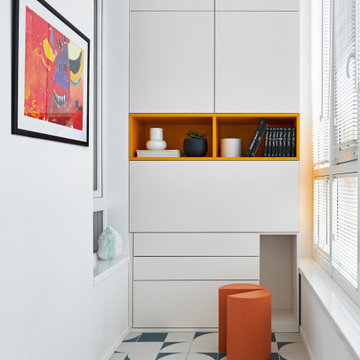
Лоджия с зоной хранения и плиткой с геометрическим рисунком на полу.
Modelo de galería actual de tamaño medio
Modelo de galería actual de tamaño medio
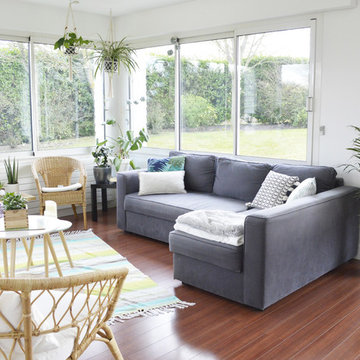
Foto de galería actual de tamaño medio con suelo de madera en tonos medios, techo estándar y suelo marrón
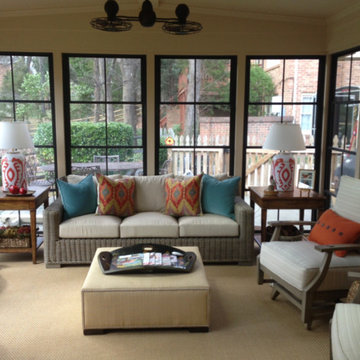
Modelo de galería actual de tamaño medio sin chimenea con moqueta, techo estándar y suelo beige
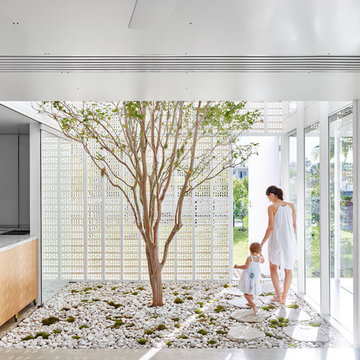
Architect: James Russell Architect
Photographer: Toby Scott
Modelo de galería contemporánea de tamaño medio con suelo de cemento
Modelo de galería contemporánea de tamaño medio con suelo de cemento
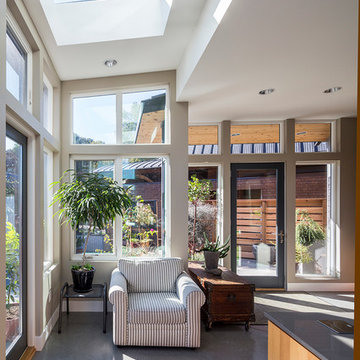
Jeff Amram Photography
Imagen de galería actual de tamaño medio con suelo de cemento y techo con claraboya
Imagen de galería actual de tamaño medio con suelo de cemento y techo con claraboya
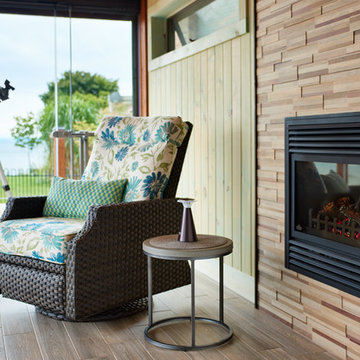
This sunroom is 14'x20' with an expansive view of the water. The Lumon balcony glazing operates to open the 2 walls to the wrap around deck outside. The view is seamless through the balcony glazing and glass railing attached to matching timber posts. The floors are a wood look porcelain tile, complete with hydronic in-floor heat. The walls are finished with a tongue and groove pine stained is a custom colour made by the owner. The fireplace surround is a mosaic wood panel called "Friendly Wall". Roof construction consists of steel beams capped in pine, and 6"x8" pine timber rafters with a pine decking laid across rafters.
Esther Van Geest, ETR Photography
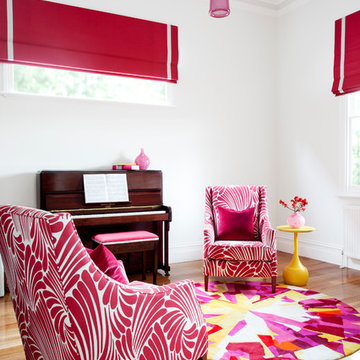
Residential Interior Design & Decoration project by Camilla Molders Design
Modelo de galería contemporánea de tamaño medio con suelo de madera en tonos medios
Modelo de galería contemporánea de tamaño medio con suelo de madera en tonos medios
1.704 ideas para galerías contemporáneas de tamaño medio
1
