249 ideas para galerías con suelo de baldosas de cerámica y techo con claraboya
Filtrar por
Presupuesto
Ordenar por:Popular hoy
1 - 20 de 249 fotos
Artículo 1 de 3

Two VELUX Solar Powered fresh air skylights with rain sensors help provide air circulation while the solar transparent blinds control the natural light.
Decorative rafter framing, beams, and trim have bead edge throughout to add charm and architectural detail.
Recessed lighting offers artificial means to brighten the space at night with a warm glow.

Imagen de galería clásica de tamaño medio con suelo de baldosas de cerámica, estufa de leña, techo con claraboya y suelo multicolor
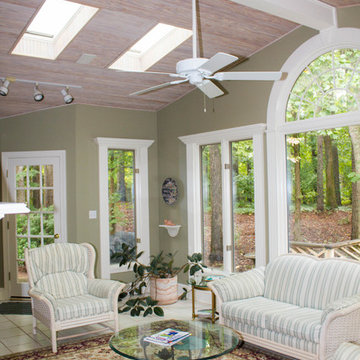
Heather Cooper Photography
Modelo de galería tradicional renovada pequeña con techo con claraboya, suelo de baldosas de cerámica y suelo beige
Modelo de galería tradicional renovada pequeña con techo con claraboya, suelo de baldosas de cerámica y suelo beige
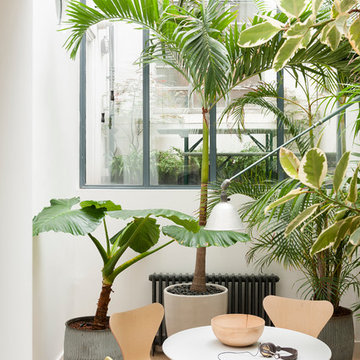
Verne Photography
Modelo de galería exótica pequeña sin chimenea con suelo de baldosas de cerámica y techo con claraboya
Modelo de galería exótica pequeña sin chimenea con suelo de baldosas de cerámica y techo con claraboya
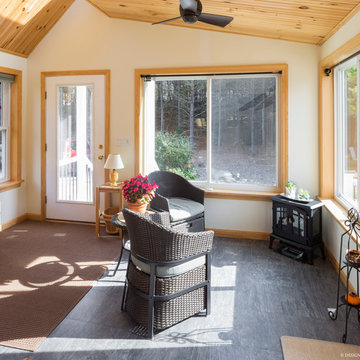
Client wanted an addition that preserves existing vaulted living room windows while provided direct lines of sight from adjacent kitchen function. Sunlight and views to the surrounding nature from specific locations within the existing dwelling were important in the sizing and placement of windows. The limited space was designed to accommodate the function of a mudroom with the feasibility of interior and exterior sunroom relaxation.
Photography by Design Imaging Studios
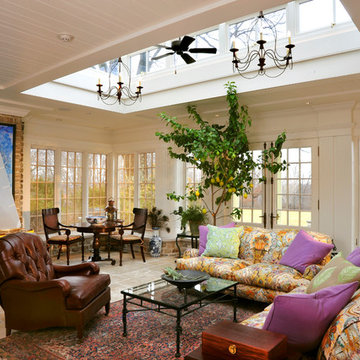
David Steinbrunner, photographer.
Modelo de galería tradicional grande sin chimenea con techo con claraboya, suelo de baldosas de cerámica y suelo beige
Modelo de galería tradicional grande sin chimenea con techo con claraboya, suelo de baldosas de cerámica y suelo beige
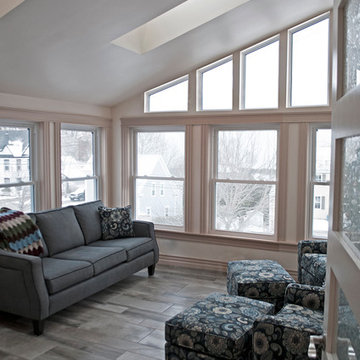
Andrew Choptiany
Ejemplo de galería contemporánea pequeña con suelo de baldosas de cerámica y techo con claraboya
Ejemplo de galería contemporánea pequeña con suelo de baldosas de cerámica y techo con claraboya
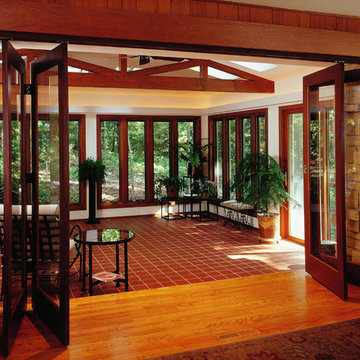
Joe DeMaio Photography
Modelo de galería clásica renovada de tamaño medio con suelo de baldosas de cerámica, techo con claraboya y suelo marrón
Modelo de galería clásica renovada de tamaño medio con suelo de baldosas de cerámica, techo con claraboya y suelo marrón

The nine-pane window design together with the three-pane clerestory panels above creates height with this impressive structure. Ventilation is provided through top hung opening windows and electrically operated roof vents.
This open plan space is perfect for family living and double doors open fully onto the garden terrace which can be used for entertaining.
Vale Paint Colour - Alabaster
Size- 8.1M X 5.7M
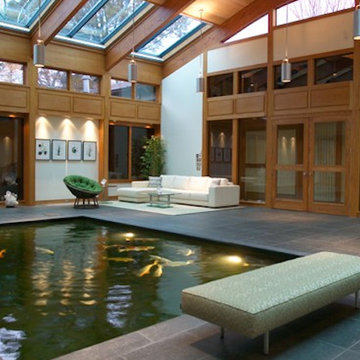
In this stunning Rochester, NY home, Cutri built a two-story addition to include an exercise room, library, studio, and an atrium…with a Koi pond. This remarkable 24,500 gallon Koi pond is shown in the new 1,345 sq. ft. atrium.
The overall size of the pond is 14’ 6” by 20’ 6”. Flush with the atrium floor, the tank is 11 feet deep, stretching into the new 486 sq. ft. exercise room below, complete with a large, 1-inch thick window view of the aquarium.

The back half of the sunroom ceiling was originally flat, and the same height as the kitchen. The front half was high and partially angled, but consisted of all skylights and exposed trusses. The entire sunroom ceiling was redone to make it consistent and abundantly open. The new beams are stained to match the kitchen cabinetry, and skylights ensure the space in bright.

Justin Krug Photography
Ejemplo de galería campestre extra grande con suelo de baldosas de cerámica, techo con claraboya y suelo gris
Ejemplo de galería campestre extra grande con suelo de baldosas de cerámica, techo con claraboya y suelo gris

Surrounded by windows, one can take in the naturistic views from high above the creek. It’s possible the most brilliant feature of this room is the glass window cupola, giving an abundance of light to the entertainment space. Without skipping any small details, a bead board ceiling was added as was a 60-inch wood-bladed fan to move the air around in the space, especially when the circular windows are all open.
The airy four-season porch was designed as a place to entertain in a casual and relaxed setting. The sizable blue Ragno Calabria porcelain tile was continued from the outdoors and includes in-floor heating throughout the indoor space, for those chilly fall and winter days. Access to the outdoors from the either side of the curved, spacious room makes enjoying all the sights and sounds of great backyard living an escape of its own.
Susan Gilmore Photography
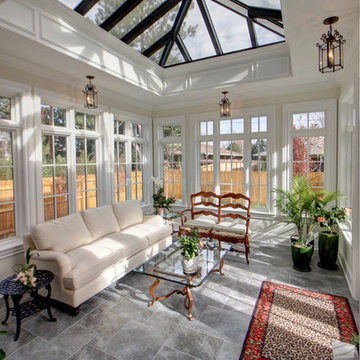
Jenn Cohen
Modelo de galería tradicional renovada grande con suelo de baldosas de cerámica, techo con claraboya y suelo gris
Modelo de galería tradicional renovada grande con suelo de baldosas de cerámica, techo con claraboya y suelo gris
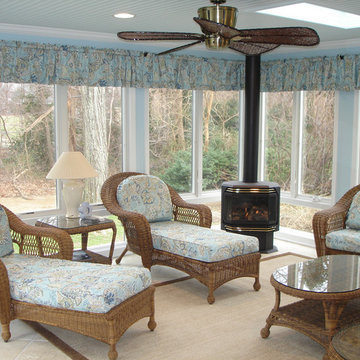
Imagen de galería tradicional de tamaño medio con suelo de baldosas de cerámica, estufa de leña y techo con claraboya
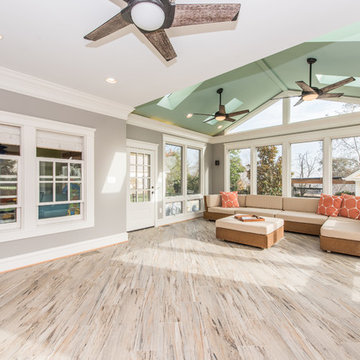
Susie Soleimani Photography
Foto de galería clásica renovada grande sin chimenea con suelo de baldosas de cerámica, techo con claraboya y suelo gris
Foto de galería clásica renovada grande sin chimenea con suelo de baldosas de cerámica, techo con claraboya y suelo gris
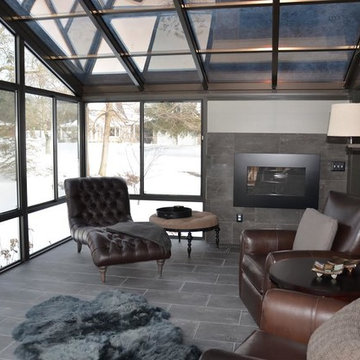
Imagen de galería clásica renovada grande con suelo de baldosas de cerámica, chimenea lineal, marco de chimenea de baldosas y/o azulejos, techo con claraboya y suelo gris
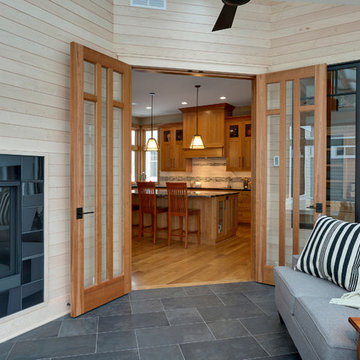
Design: RDS Architects | Photography: Spacecrafting Photography
Imagen de galería tradicional renovada de tamaño medio con chimenea de doble cara, marco de chimenea de baldosas y/o azulejos, techo con claraboya y suelo de baldosas de cerámica
Imagen de galería tradicional renovada de tamaño medio con chimenea de doble cara, marco de chimenea de baldosas y/o azulejos, techo con claraboya y suelo de baldosas de cerámica
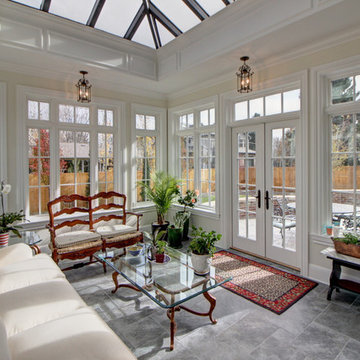
Jenn Cohen
Ejemplo de galería clásica renovada grande con suelo de baldosas de cerámica, techo con claraboya y suelo gris
Ejemplo de galería clásica renovada grande con suelo de baldosas de cerámica, techo con claraboya y suelo gris
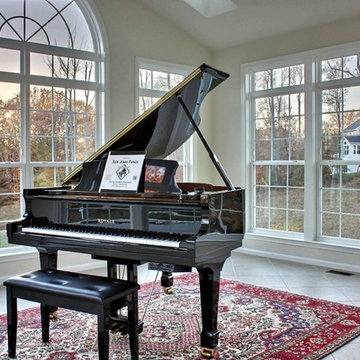
K&P Builder's Villager VI model home at Kingsview, in White Plains, MD, features a gorgeous side sunroom addition. This room is accessed through the formal living room and features floor to ceiling windows, including transoms and a large circle top window! The ceiling is vaulted and features 4 skylights. Enclosing this room are glass French doors. The room includes a separate HVAC system, too. The piano is courtesy of Rick Jones Pianos out of Beltsville, MD. This piano has an awesome player system included that reads off of special CDs and flash card input! This is a beautiful and most desired feature in K&P Builder's beautiful, custom built, homes.
249 ideas para galerías con suelo de baldosas de cerámica y techo con claraboya
1