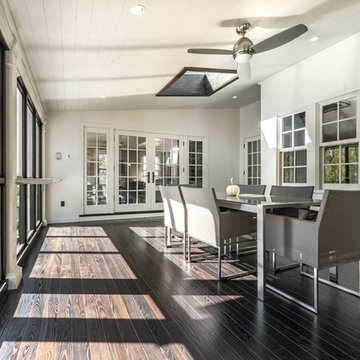3.552 ideas para galerías con suelo de madera oscura y suelo de baldosas de cerámica
Filtrar por
Presupuesto
Ordenar por:Popular hoy
1 - 20 de 3552 fotos
Artículo 1 de 3

Sunroom with casement windows and different shades of grey furniture.
Imagen de galería de estilo de casa de campo grande con techo estándar, suelo gris y suelo de madera oscura
Imagen de galería de estilo de casa de campo grande con techo estándar, suelo gris y suelo de madera oscura

A light-filled sunroom featuring dark-stained, arched beams and a view of the lake
Photo by Ashley Avila Photography

Picture Perfect House
Ejemplo de galería de estilo americano extra grande con suelo de baldosas de cerámica, todas las chimeneas, marco de chimenea de piedra, techo estándar y suelo marrón
Ejemplo de galería de estilo americano extra grande con suelo de baldosas de cerámica, todas las chimeneas, marco de chimenea de piedra, techo estándar y suelo marrón

George Trojan
Foto de galería rural de tamaño medio sin chimenea con suelo de baldosas de cerámica y techo estándar
Foto de galería rural de tamaño medio sin chimenea con suelo de baldosas de cerámica y techo estándar

Double sided fireplace looking from sun room to great room. Beautiful coffered ceiling and big bright windows.
Imagen de galería tradicional renovada grande con suelo de madera oscura, chimenea de doble cara, marco de chimenea de piedra y suelo marrón
Imagen de galería tradicional renovada grande con suelo de madera oscura, chimenea de doble cara, marco de chimenea de piedra y suelo marrón

The client wanted to change the color scheme and punch up the style with accessories such as curtains, rugs, and flowers. The couple had the entire downstairs painted and installed new light fixtures throughout.
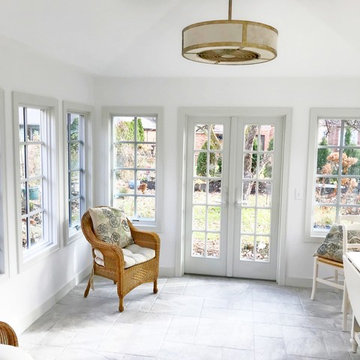
From an unused, storage area to a functional four season room - beautiful transformation!
Foto de galería clásica grande con suelo de baldosas de cerámica y suelo gris
Foto de galería clásica grande con suelo de baldosas de cerámica y suelo gris
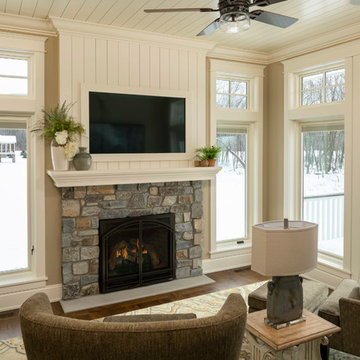
Diseño de galería clásica con suelo de madera oscura y todas las chimeneas
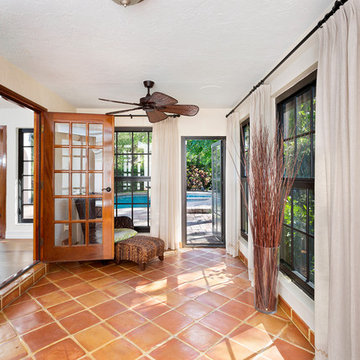
Imagen de galería exótica con suelo de baldosas de cerámica, techo estándar y suelo rojo

Photography by Tim Souza
Diseño de galería clásica renovada de tamaño medio sin chimenea con suelo de baldosas de cerámica, techo estándar y suelo multicolor
Diseño de galería clásica renovada de tamaño medio sin chimenea con suelo de baldosas de cerámica, techo estándar y suelo multicolor
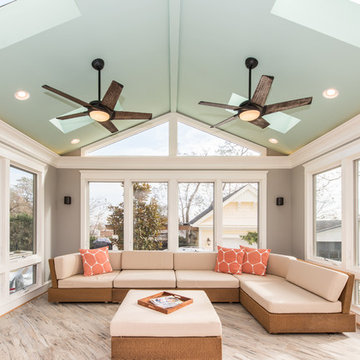
Susie Soleimani Photography
Foto de galería tradicional renovada grande sin chimenea con suelo de baldosas de cerámica, techo con claraboya y suelo gris
Foto de galería tradicional renovada grande sin chimenea con suelo de baldosas de cerámica, techo con claraboya y suelo gris

Inspired by the prestige of London's Berkeley Square, the traditional Victorian design is available in two on trend colours, Charcoal and Slate Blue for a contemporary twist on a classic. Size: 45 x 45 cm.

A corner fireplace offers heat and ambiance to this sunporch so it can be used year round in Wisconsin.
Photographer: Martin Menocal
Modelo de galería tradicional grande con suelo de baldosas de cerámica, marco de chimenea de yeso, techo estándar, suelo multicolor y chimenea de esquina
Modelo de galería tradicional grande con suelo de baldosas de cerámica, marco de chimenea de yeso, techo estándar, suelo multicolor y chimenea de esquina
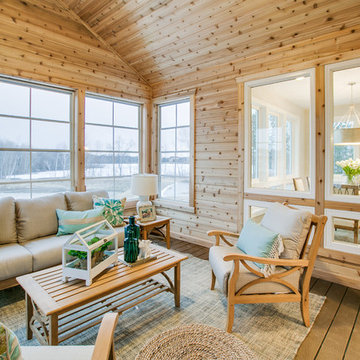
Imagen de galería clásica renovada grande con suelo de madera oscura y techo estándar
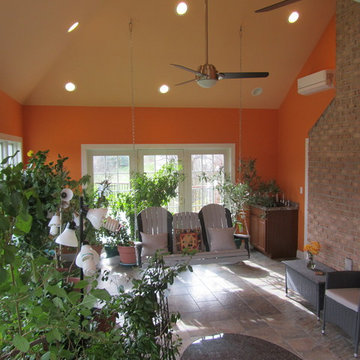
Robert Kutner Architect
Imagen de galería exótica grande con suelo de baldosas de cerámica, techo estándar y suelo gris
Imagen de galería exótica grande con suelo de baldosas de cerámica, techo estándar y suelo gris

This project’s owner originally contacted Sunspace because they needed to replace an outdated, leaking sunroom on their North Hampton, New Hampshire property. The aging sunroom was set on a fieldstone foundation that was beginning to show signs of wear in the uppermost layer. The client’s vision involved repurposing the ten foot by ten foot area taken up by the original sunroom structure in order to create the perfect space for a new home office. Sunspace Design stepped in to help make that vision a reality.
We began the design process by carefully assessing what the client hoped to achieve. Working together, we soon realized that a glass conservatory would be the perfect replacement. Our custom conservatory design would allow great natural light into the home while providing structure for the desired office space.
Because the client’s beautiful home featured a truly unique style, the principal challenge we faced was ensuring that the new conservatory would seamlessly blend with the surrounding architectural elements on the interior and exterior. We utilized large, Marvin casement windows and a hip design for the glass roof. The interior of the home featured an abundance of wood, so the conservatory design featured a wood interior stained to match.
The end result of this collaborative process was a beautiful conservatory featured at the front of the client’s home. The new space authentically matches the original construction, the leaky sunroom is no longer a problem, and our client was left with a home office space that’s bright and airy. The large casements provide a great view of the exterior landscape and let in incredible levels of natural light. And because the space was outfitted with energy efficient glass, spray foam insulation, and radiant heating, this conservatory is a true four season glass space that our client will be able to enjoy throughout the year.

Craftmade
Modelo de galería campestre de tamaño medio sin chimenea con suelo de baldosas de cerámica y techo con claraboya
Modelo de galería campestre de tamaño medio sin chimenea con suelo de baldosas de cerámica y techo con claraboya

Emerald Coast Real Estate Photography
Modelo de galería costera extra grande sin chimenea con techo estándar y suelo de madera oscura
Modelo de galería costera extra grande sin chimenea con techo estándar y suelo de madera oscura
3.552 ideas para galerías con suelo de madera oscura y suelo de baldosas de cerámica
1

