471 ideas para galerías con suelo de baldosas de cerámica
Filtrar por
Presupuesto
Ordenar por:Popular hoy
1 - 20 de 471 fotos
Artículo 1 de 3

Sunroom with blue siding and rustic lighting
Foto de galería tradicional renovada grande con suelo de baldosas de cerámica, todas las chimeneas, marco de chimenea de piedra, techo estándar y suelo gris
Foto de galería tradicional renovada grande con suelo de baldosas de cerámica, todas las chimeneas, marco de chimenea de piedra, techo estándar y suelo gris
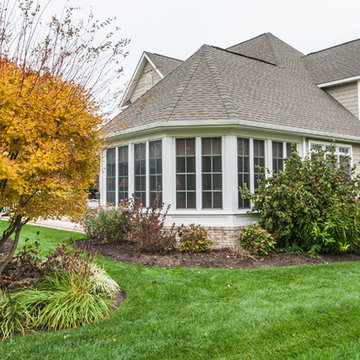
Three Season room with views of the golf course.
Boardwalk Builders,
Rehoboth Beach, DE
www.boardwalkbuilders.com
Sue Fortier
Foto de galería clásica de tamaño medio sin chimenea con suelo de baldosas de cerámica y techo estándar
Foto de galería clásica de tamaño medio sin chimenea con suelo de baldosas de cerámica y techo estándar

Photos copyright 2012 Scripps Network, LLC. Used with permission, all rights reserved.
Imagen de galería tradicional renovada de tamaño medio con todas las chimeneas, marco de chimenea de baldosas y/o azulejos, techo estándar, suelo de baldosas de cerámica y suelo gris
Imagen de galería tradicional renovada de tamaño medio con todas las chimeneas, marco de chimenea de baldosas y/o azulejos, techo estándar, suelo de baldosas de cerámica y suelo gris
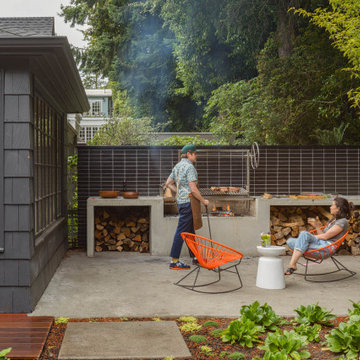
This outdoor hardscape is hard to beat. Glazed Thin Brick in Bitterroot makes for a bold backsplash surrounding a striking Argentine grill and cement counters. With a backyard BBQ like this, you might forget there’s a kitchen inside!
DESIGN
Best Practice Architecture
TILE SHOWN
THIN BRICK BITTERROT
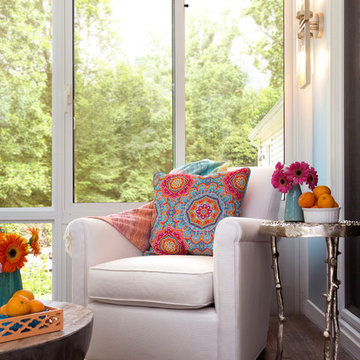
A space that was only used as a pass through now has become a daily destination. Located in pastoral Great Falls, VA, just outside of Washington D.C., this sunroom needed to be a welcoming year round retreat for an active family of four. Inspired by resort lifestyle, the space was reconstructed using the same footprint as before, adding floor to ceiling windows. Air conditioning and underlayment heat under new wood-look porcelain tile were added to ensure the room could be enjoyed no matter what season. Sunbrella fabrics were used on the settee and chairs that will stand up to wet bathing suits and barbeques. Benjamin Moore’s Sapphireberry 2063 60 was painted to bring the blue sky in on even a cloudy day. Designed by Laura Hildebrandt of Interiors by LH, LLC. Photos by Jenn Verrier Photography. Construction by Patio Enclosures.
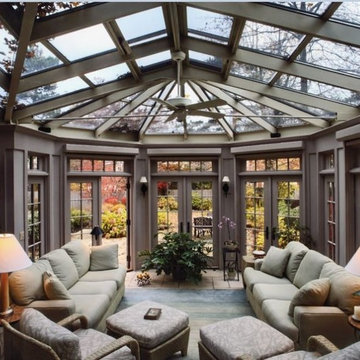
Diseño de galería clásica de tamaño medio sin chimenea con techo de vidrio y suelo de baldosas de cerámica
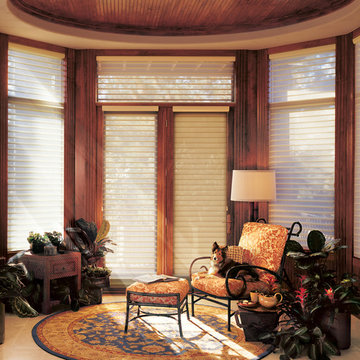
Imagen de galería clásica de tamaño medio sin chimenea con suelo de baldosas de cerámica y techo estándar
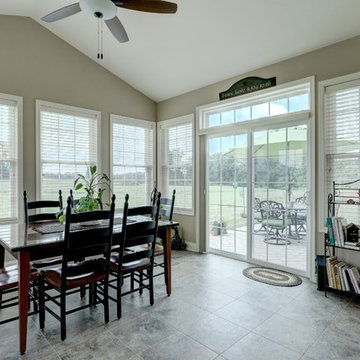
Photo by Open.Tours
Imagen de galería tradicional de tamaño medio sin chimenea con suelo de baldosas de cerámica, techo estándar y suelo gris
Imagen de galería tradicional de tamaño medio sin chimenea con suelo de baldosas de cerámica, techo estándar y suelo gris
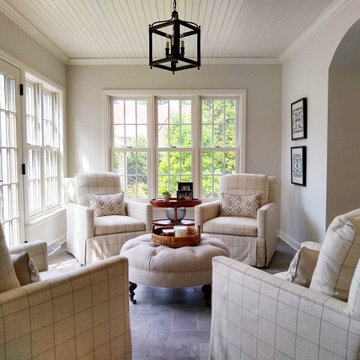
Empire Painting transformed this bright sunroom in Wauwatosa featuring tile flooring, cozy white furniture, light gray wall and ceiling paint, and contrasting light fixtures.
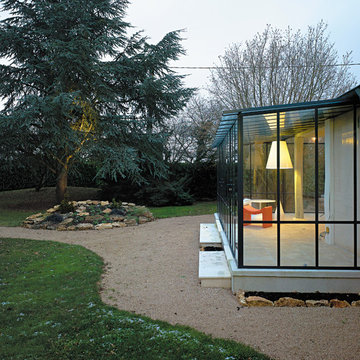
Photographie : Brice Desrez
Foto de galería actual de tamaño medio sin chimenea con suelo de baldosas de cerámica y techo de vidrio
Foto de galería actual de tamaño medio sin chimenea con suelo de baldosas de cerámica y techo de vidrio
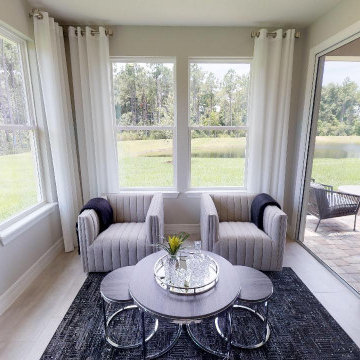
Offered in the Palmary Floor Plan in Del Webb Nocatee, this sunroom offers ample amounts of natural light, making it the perfect place to relax and unwind.
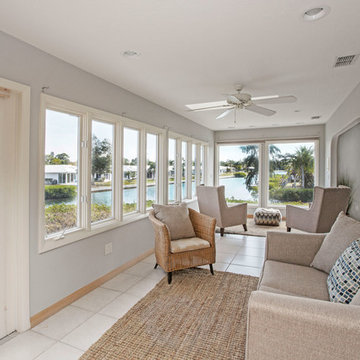
NonStop Staging, Florida Room, Photography by Christina Cook Lee
Imagen de galería clásica renovada extra grande sin chimenea con suelo de baldosas de cerámica, techo estándar y suelo beige
Imagen de galería clásica renovada extra grande sin chimenea con suelo de baldosas de cerámica, techo estándar y suelo beige
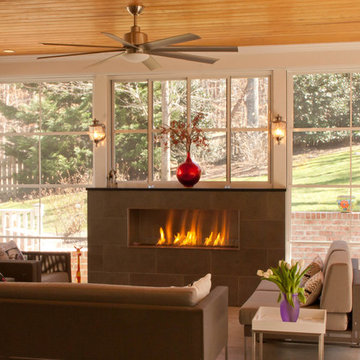
The warmth of this fireplace makes this sunroom a four season space.
Photos by: Snapshots of Grace
Foto de galería clásica renovada de tamaño medio con suelo de baldosas de cerámica, todas las chimeneas, marco de chimenea de baldosas y/o azulejos y techo estándar
Foto de galería clásica renovada de tamaño medio con suelo de baldosas de cerámica, todas las chimeneas, marco de chimenea de baldosas y/o azulejos y techo estándar
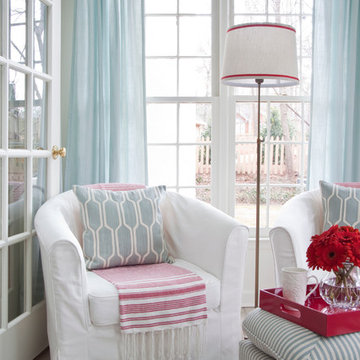
Christina Wedge
Diseño de galería marinera de tamaño medio sin chimenea con suelo de baldosas de cerámica y techo estándar
Diseño de galería marinera de tamaño medio sin chimenea con suelo de baldosas de cerámica y techo estándar
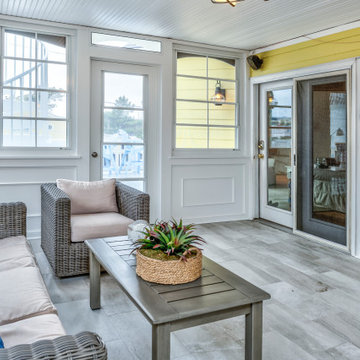
Indian Street Sunroom in Bethany Beach DE with Wooden Table and Vintage Floor Standing Lamp
Foto de galería marinera de tamaño medio con suelo de baldosas de cerámica, techo estándar y suelo gris
Foto de galería marinera de tamaño medio con suelo de baldosas de cerámica, techo estándar y suelo gris
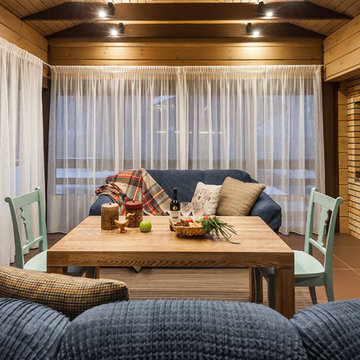
Летняя кухня кантри. Обеденный стол, диван, печь.
Ejemplo de galería de estilo de casa de campo de tamaño medio con suelo de baldosas de cerámica, techo estándar, suelo marrón, chimenea lineal y marco de chimenea de ladrillo
Ejemplo de galería de estilo de casa de campo de tamaño medio con suelo de baldosas de cerámica, techo estándar, suelo marrón, chimenea lineal y marco de chimenea de ladrillo
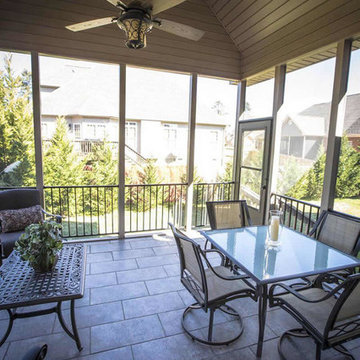
Imagen de galería tradicional de tamaño medio con suelo de baldosas de cerámica, techo estándar y suelo gris
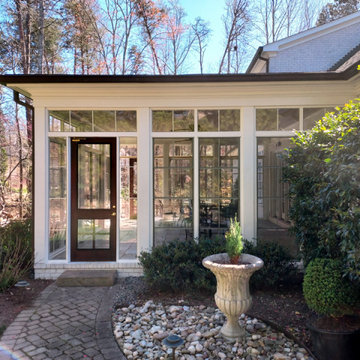
This airy 3-season room, which once was a screen porch, in Greensboro NC features floor-to-ceiling windows by way of adjustable vinyl windows with square transoms throughout. This outdoor room conversion perfectly complements the traditional brick home with intricate white moulding detail. The room also features dual entry points from the outside, offering access to and from either side of the backyard. Both doors feature new custom vinyl inserts, which replaced the original screens, as well as fixed vinyl transoms and sidelights.
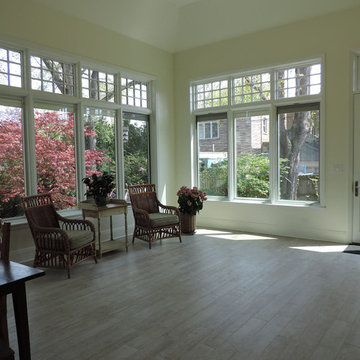
A new addition that integrates with an existing historic Chicago craftsman style home seamlessly. This home takes advantage of a generous side lot creating an urban paradise.
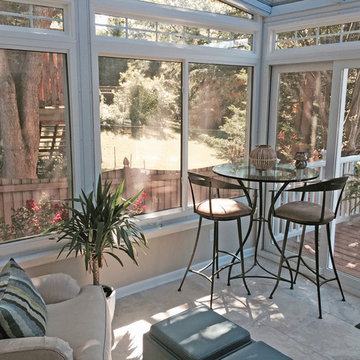
My clients were having a modest sunroom installed off of their living room that connected to their deck area. It was a small space with two entrances. In order to maximize the floor space and offer versatility, I specified two swivel chairs with storage ottomans, a glass-top iron pub table with swivel barstools, and a radiant heat tile floor to keep the room cozy all year round.
471 ideas para galerías con suelo de baldosas de cerámica
1