44 ideas para galerías clásicas renovadas con chimenea de esquina
Filtrar por
Presupuesto
Ordenar por:Popular hoy
1 - 20 de 44 fotos
Artículo 1 de 3
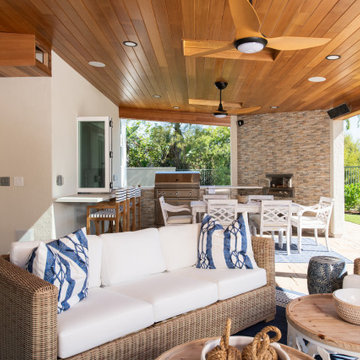
Including a hidden, remote operated, drop-down projector screen including a theater projector hiding in a little wooden box above the entryway
Ejemplo de galería tradicional renovada con suelo de cemento, chimenea de esquina, marco de chimenea de ladrillo, techo con claraboya y suelo beige
Ejemplo de galería tradicional renovada con suelo de cemento, chimenea de esquina, marco de chimenea de ladrillo, techo con claraboya y suelo beige
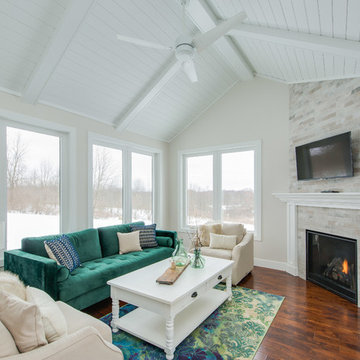
After finalizing the layout for their new build, the homeowners hired SKP Design to select all interior materials and finishes and exterior finishes. They wanted a comfortable inviting lodge style with a natural color palette to reflect the surrounding 100 wooded acres of their property. http://www.skpdesign.com/inviting-lodge
SKP designed three fireplaces in the great room, sunroom and master bedroom. The two-sided great room fireplace is the heart of the home and features the same stone used on the exterior, a natural Michigan stone from Stonemill. With Cambria countertops, the kitchen layout incorporates a large island and dining peninsula which coordinates with the nearby custom-built dining room table. Additional custom work includes two sliding barn doors, mudroom millwork and built-in bunk beds. Engineered wood floors are from Casabella Hardwood with a hand scraped finish. The black and white laundry room is a fresh looking space with a fun retro aesthetic.
Photography: Casey Spring

Large gray sectional paired with marble coffee table. Gold wire chairs with a corner fireplace. The ceiling is exposed wood beams and vaults towards the rest of the home. Four pairs of french doors offer lake views on two sides of the house.
Photographer: Martin Menocal
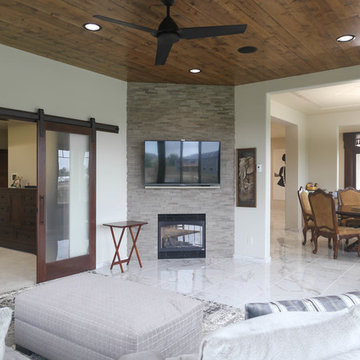
Diseño de galería tradicional renovada de tamaño medio con suelo de baldosas de porcelana, chimenea de esquina, marco de chimenea de piedra, techo estándar y suelo blanco
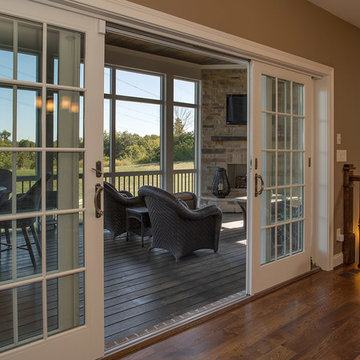
Greg Grupenhof
Ejemplo de galería clásica renovada de tamaño medio con chimenea de esquina, techo estándar, marco de chimenea de piedra y suelo de madera en tonos medios
Ejemplo de galería clásica renovada de tamaño medio con chimenea de esquina, techo estándar, marco de chimenea de piedra y suelo de madera en tonos medios
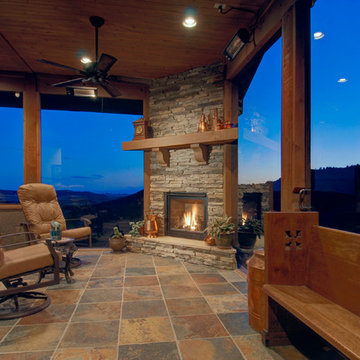
Imagen de galería tradicional renovada grande con suelo de baldosas de terracota, chimenea de esquina, marco de chimenea de piedra y techo estándar
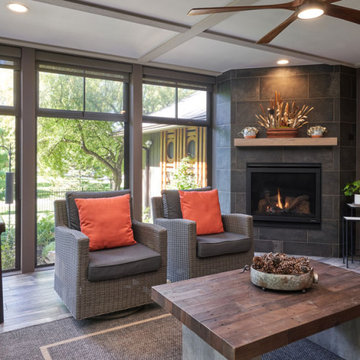
Diseño de galería clásica renovada de tamaño medio con chimenea de esquina, marco de chimenea de piedra y suelo gris
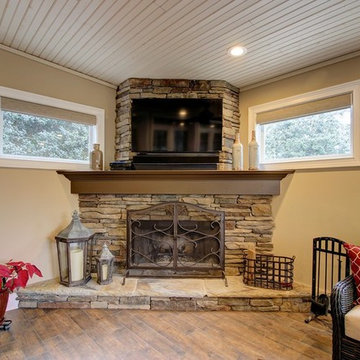
Vented corner fireplace with stacked stone surround.
Catherine Augestad, Fox Photography
Foto de galería clásica renovada grande con suelo de baldosas de cerámica, chimenea de esquina, marco de chimenea de piedra y techo estándar
Foto de galería clásica renovada grande con suelo de baldosas de cerámica, chimenea de esquina, marco de chimenea de piedra y techo estándar
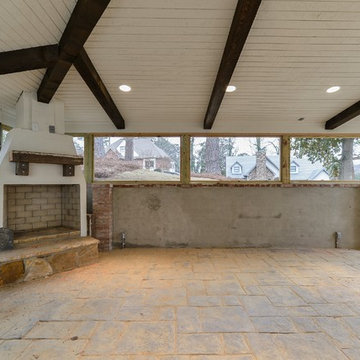
Modelo de galería clásica renovada grande con suelo de pizarra, chimenea de esquina, marco de chimenea de hormigón y techo estándar
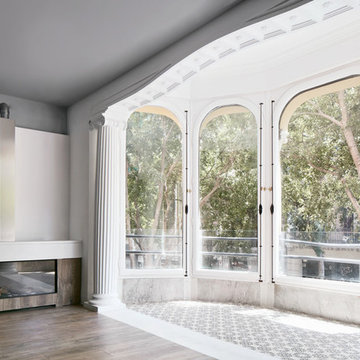
Ejemplo de galería tradicional renovada de tamaño medio con suelo de baldosas de cerámica, marco de chimenea de madera, techo estándar y chimenea de esquina
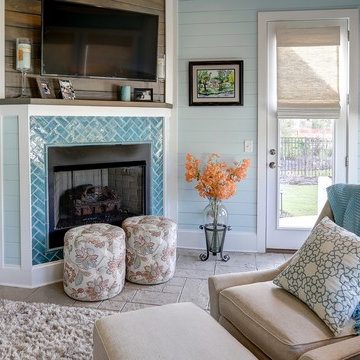
The back porch was enclosed and turned into a cozy, sunroom perfect for sharing glasses of wine with guests.
Modelo de galería tradicional renovada con marco de chimenea de baldosas y/o azulejos y chimenea de esquina
Modelo de galería tradicional renovada con marco de chimenea de baldosas y/o azulejos y chimenea de esquina
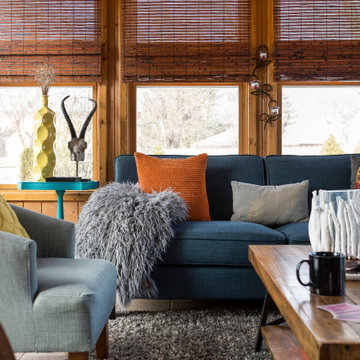
Photography by Picture Perfect House
Imagen de galería clásica renovada de tamaño medio con suelo de baldosas de porcelana, chimenea de esquina, techo con claraboya y suelo gris
Imagen de galería clásica renovada de tamaño medio con suelo de baldosas de porcelana, chimenea de esquina, techo con claraboya y suelo gris
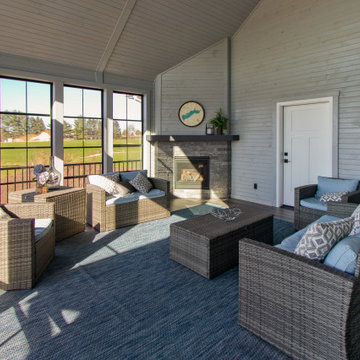
Sunroom Flooring by Shaw, Tenacious HD in Cavern
Imagen de galería clásica renovada con suelo vinílico, chimenea de esquina, marco de chimenea de piedra, techo estándar y suelo marrón
Imagen de galería clásica renovada con suelo vinílico, chimenea de esquina, marco de chimenea de piedra, techo estándar y suelo marrón
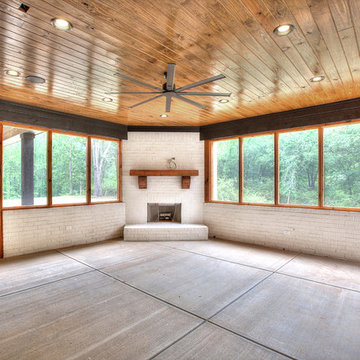
Photography by Heather Strickland
Diseño de galería tradicional renovada con suelo de cemento, chimenea de esquina, marco de chimenea de ladrillo y suelo gris
Diseño de galería tradicional renovada con suelo de cemento, chimenea de esquina, marco de chimenea de ladrillo y suelo gris
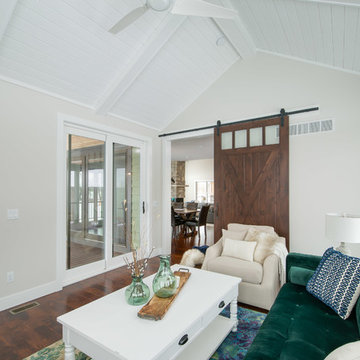
After finalizing the layout for their new build, the homeowners hired SKP Design to select all interior materials and finishes and exterior finishes. They wanted a comfortable inviting lodge style with a natural color palette to reflect the surrounding 100 wooded acres of their property. http://www.skpdesign.com/inviting-lodge
SKP designed three fireplaces in the great room, sunroom and master bedroom. The two-sided great room fireplace is the heart of the home and features the same stone used on the exterior, a natural Michigan stone from Stonemill. With Cambria countertops, the kitchen layout incorporates a large island and dining peninsula which coordinates with the nearby custom-built dining room table. Additional custom work includes two sliding barn doors, mudroom millwork and built-in bunk beds. Engineered wood floors are from Casabella Hardwood with a hand scraped finish. The black and white laundry room is a fresh looking space with a fun retro aesthetic.
Photography: Casey Spring
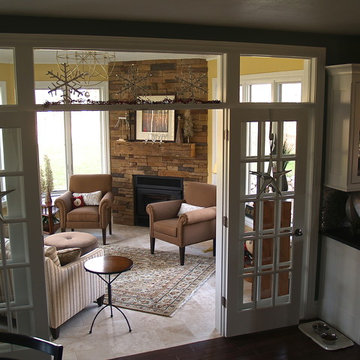
This striking sunroom shows off the beautifully patterned honed Travertine floor tiles.
Ejemplo de galería tradicional renovada con suelo de travertino, chimenea de esquina y marco de chimenea de piedra
Ejemplo de galería tradicional renovada con suelo de travertino, chimenea de esquina y marco de chimenea de piedra
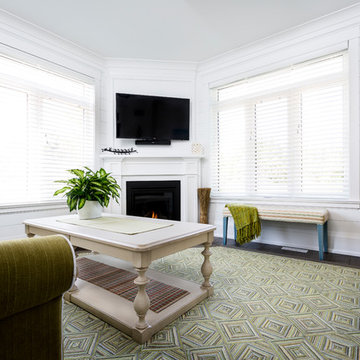
Diseño de galería tradicional renovada de tamaño medio con suelo de madera oscura, chimenea de esquina, marco de chimenea de madera y suelo azul
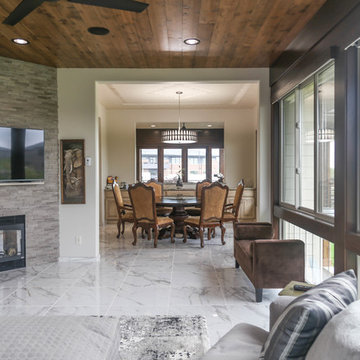
Diseño de galería clásica renovada de tamaño medio con suelo de baldosas de porcelana, chimenea de esquina, marco de chimenea de piedra, techo estándar y suelo blanco
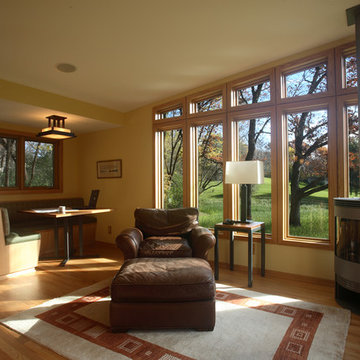
The addition houses a Sunroom that doubles as the Breakfast Nook, allowing the couple to eat breakfast overlooking the wetlands and the adjacent golf course. Photograph by Peter J Sieger Architectural Photography
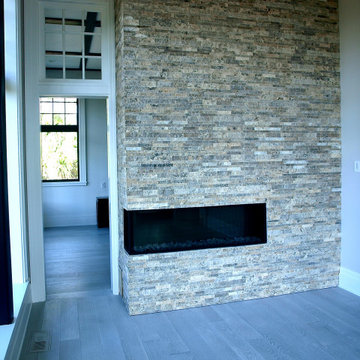
Sitting room off of Master and Library. Stunning Marble tile. Photos don't do justice to how incredible this fireplace looks as it floats.
Ejemplo de galería tradicional renovada de tamaño medio con suelo de madera clara, chimenea de esquina, marco de chimenea de piedra, techo estándar y suelo gris
Ejemplo de galería tradicional renovada de tamaño medio con suelo de madera clara, chimenea de esquina, marco de chimenea de piedra, techo estándar y suelo gris
44 ideas para galerías clásicas renovadas con chimenea de esquina
1