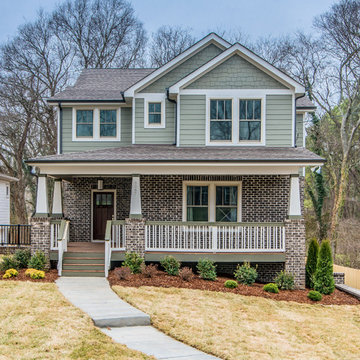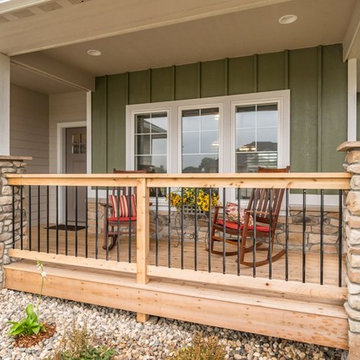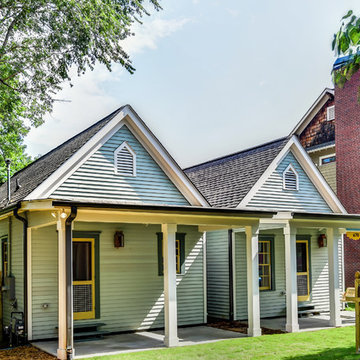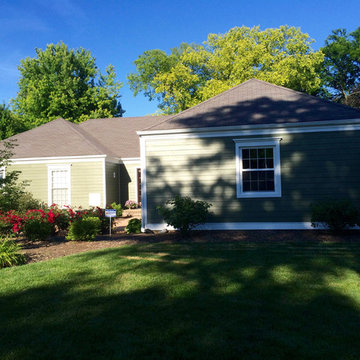14.242 ideas para fachadas verdes
Filtrar por
Presupuesto
Ordenar por:Popular hoy
1 - 20 de 14.242 fotos
Artículo 1 de 3

Mark Hoyle
Modelo de fachada verde de estilo americano de tamaño medio de tres plantas con revestimiento de madera y tejado a dos aguas
Modelo de fachada verde de estilo americano de tamaño medio de tres plantas con revestimiento de madera y tejado a dos aguas

The renovation of the Woodland Residence centered around two basic ideas. The first was to open the house to light and views of the surrounding woods. The second, due to a limited budget, was to minimize the amount of new footprint while retaining as much of the existing structure as possible.
The existing house was in dire need of updating. It was a warren of small rooms with long hallways connecting them. This resulted in dark spaces that had little relationship to the exterior. Most of the non bearing walls were demolished in order to allow for a more open concept while dividing the house into clearly defined private and public areas. The new plan is organized around a soaring new cathedral space that cuts through the center of the house, containing the living and family room spaces. A new screened porch extends the family room through a large folding door - completely blurring the line between inside and outside. The other public functions (dining and kitchen) are located adjacently. A massive, off center pivoting door opens to a dramatic entry with views through a new open staircase to the trees beyond. The new floor plan allows for views to the exterior from virtually any position in the house, which reinforces the connection to the outside.
The open concept was continued into the kitchen where the decision was made to eliminate all wall cabinets. This allows for oversized windows, unusual in most kitchens, to wrap the corner dissolving the sense of containment. A large, double-loaded island, capped with a single slab of stone, provides the required storage. A bar and beverage center back up to the family room, allowing for graceful gathering around the kitchen. Windows fill as much wall space as possible; the effect is a comfortable, completely light-filled room that feels like it is nestled among the trees. It has proven to be the center of family activity and the heart of the residence.
Hoachlander Davis Photography

This view of the side of the home shows two entry doors to the new addition as well as the owners' private deck and hot tub.
Imagen de fachada de casa verde y marrón ecléctica grande de dos plantas con revestimientos combinados, tejado a cuatro aguas, tejado de teja de madera y teja
Imagen de fachada de casa verde y marrón ecléctica grande de dos plantas con revestimientos combinados, tejado a cuatro aguas, tejado de teja de madera y teja

A freshly planted garden is now starting to take off. By the end of summer the house should feel properly integrated into the existing site and garden.

Imagen de fachada verde clásica renovada de tamaño medio de tres plantas con revestimientos combinados

Modelo de fachada verde de estilo americano pequeña de dos plantas con revestimiento de madera y tejado a dos aguas

2340 square foot residence in craftsman style with private master suite, coffered ceilings and 3-car garage.
Ejemplo de fachada de casa verde tradicional grande de una planta con revestimientos combinados, tejado a dos aguas y tejado de teja de madera
Ejemplo de fachada de casa verde tradicional grande de una planta con revestimientos combinados, tejado a dos aguas y tejado de teja de madera

Stucco exterior.
Foto de fachada verde y negra clásica pequeña de una planta con revestimiento de estuco, tejado a dos aguas, microcasa y tejado de teja de madera
Foto de fachada verde y negra clásica pequeña de una planta con revestimiento de estuco, tejado a dos aguas, microcasa y tejado de teja de madera

This Arts and Crafts gem was built in 1907 and remains primarily intact, both interior and exterior, to the original design. The owners, however, wanted to maximize their lush lot and ample views with distinct outdoor living spaces. We achieved this by adding a new front deck with partially covered shade trellis and arbor, a new open-air covered front porch at the front door, and a new screened porch off the existing Kitchen. Coupled with the renovated patio and fire-pit areas, there are a wide variety of outdoor living for entertaining and enjoying their beautiful yard.

Ejemplo de fachada de casa verde clásica de tamaño medio de dos plantas con revestimiento de aglomerado de cemento y tejado de teja de madera

This 800 square foot Accessory Dwelling Unit steps down a lush site in the Portland Hills. The street facing balcony features a sculptural bronze and concrete trough spilling water into a deep basin. The split-level entry divides upper-level living and lower level sleeping areas. Generous south facing decks, visually expand the building's area and connect to a canopy of trees. The mid-century modern details and materials of the main house are continued into the addition. Inside a ribbon of white-washed oak flows from the entry foyer to the lower level, wrapping the stairs and walls with its warmth. Upstairs the wood's texture is seen in stark relief to the polished concrete floors and the crisp white walls of the vaulted space. Downstairs the wood, coupled with the muted tones of moss green walls, lend the sleeping area a tranquil feel.
Contractor: Ricardo Lovett General Contracting
Photographer: David Papazian Photography

Photo Credit: Tim Hanson Photography
Foto de fachada de casa verde tradicional de tamaño medio de una planta con revestimientos combinados, tejado a dos aguas y tejado de teja de madera
Foto de fachada de casa verde tradicional de tamaño medio de una planta con revestimientos combinados, tejado a dos aguas y tejado de teja de madera

www.aaronhphotographer.com
Imagen de fachada de casa verde rural de tres plantas con revestimientos combinados, tejado a dos aguas y tejado de teja de madera
Imagen de fachada de casa verde rural de tres plantas con revestimientos combinados, tejado a dos aguas y tejado de teja de madera

Our clients already had a cottage on Torch Lake that they loved to visit. It was a 1960s ranch that worked just fine for their needs. However, the lower level walkout became entirely unusable due to water issues. After purchasing the lot next door, they hired us to design a new cottage. Our first task was to situate the home in the center of the two parcels to maximize the view of the lake while also accommodating a yard area. Our second task was to take particular care to divert any future water issues. We took necessary precautions with design specifications to water proof properly, establish foundation and landscape drain tiles / stones, set the proper elevation of the home per ground water height and direct the water flow around the home from natural grade / drive. Our final task was to make appealing, comfortable, living spaces with future planning at the forefront. An example of this planning is placing a master suite on both the main level and the upper level. The ultimate goal of this home is for it to one day be at least a 3/4 of the year home and designed to be a multi-generational heirloom.
- Jacqueline Southby Photography

The front exterior after
Diseño de fachada de casa verde tradicional pequeña de una planta con revestimiento de madera, tejado a dos aguas y tejado de teja de madera
Diseño de fachada de casa verde tradicional pequeña de una planta con revestimiento de madera, tejado a dos aguas y tejado de teja de madera

Imagen de fachada de casa verde y blanca marinera de dos plantas con revestimientos combinados, tejado a cuatro aguas y tejado de metal

James Hardie Siding, Wheaton, IL remodeled home. Siding & Windows Group installed James HardiePlank Select Cedarmill Siding in ColorPlus Color Mountain Sage and HardieTrim Smooth Boards in Arctic White. Also replaced Windows with Simonton Windows and Front Entry Door with ProVia Signet Front Entry Door Full Wood Frame with Sidelights.

Modelo de fachada de casa verde clásica grande de dos plantas con revestimientos combinados, tejado a dos aguas y tejado de teja de madera

Diseño de fachada de casa verde rústica grande de dos plantas con revestimientos combinados, tejado a dos aguas y tejado de teja de madera

Angela Kearney, Minglewood
Ejemplo de fachada de piso verde de estilo de casa de campo de tamaño medio de dos plantas con revestimiento de aglomerado de cemento, tejado a dos aguas y tejado de teja de madera
Ejemplo de fachada de piso verde de estilo de casa de campo de tamaño medio de dos plantas con revestimiento de aglomerado de cemento, tejado a dos aguas y tejado de teja de madera
14.242 ideas para fachadas verdes
1