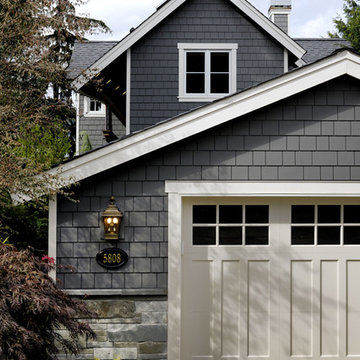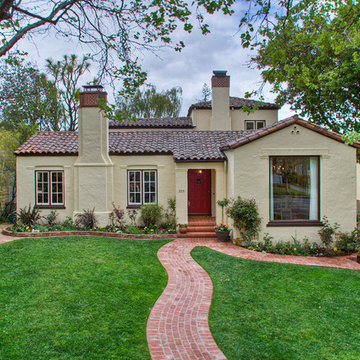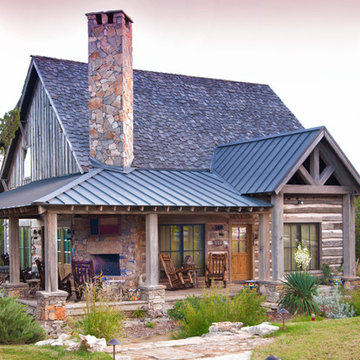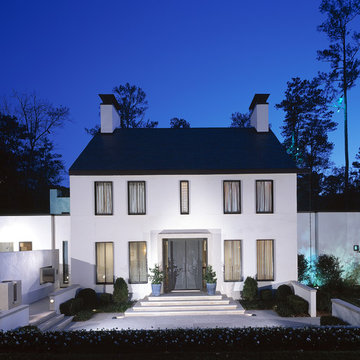1.065 ideas para fachadas
Filtrar por
Presupuesto
Ordenar por:Popular hoy
1 - 20 de 1065 fotos
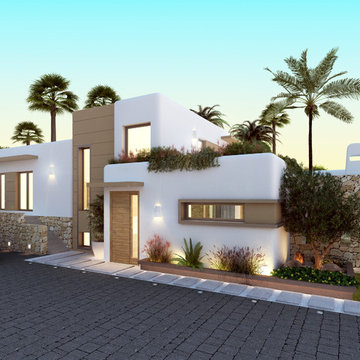
The modern Ibiza style, Mediterranean flavour
Foto de fachada blanca mediterránea grande a niveles con revestimiento de estuco y tejado plano
Foto de fachada blanca mediterránea grande a niveles con revestimiento de estuco y tejado plano

Brick and Cast Stone Exterior
Ejemplo de fachada tradicional grande de dos plantas con revestimiento de ladrillo y tejado a dos aguas
Ejemplo de fachada tradicional grande de dos plantas con revestimiento de ladrillo y tejado a dos aguas
Encuentra al profesional adecuado para tu proyecto
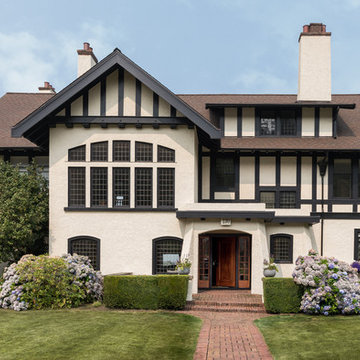
Haris Kenjar Photography and Design
Modelo de fachada de casa multicolor de estilo americano de tamaño medio de dos plantas con tejado de teja de madera y tejado a dos aguas
Modelo de fachada de casa multicolor de estilo americano de tamaño medio de dos plantas con tejado de teja de madera y tejado a dos aguas
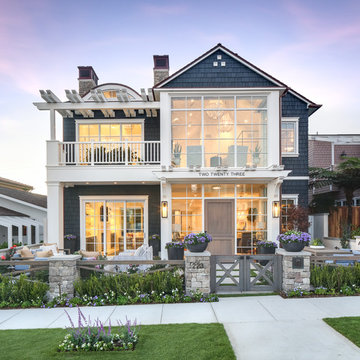
Foto de fachada de casa azul marinera de dos plantas con revestimiento de madera y tejado a dos aguas
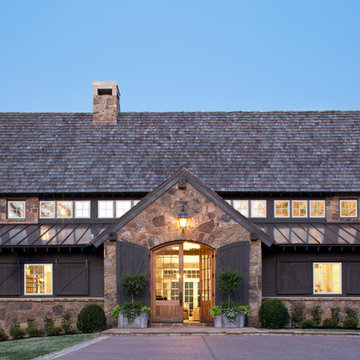
Designed to appear as a barn and function as an entertainment space and provide places for guests to stay. Once the estate is complete this will look like the barn for the property. Inspired by old stone Barns of New England we used reclaimed wood timbers and siding inside.
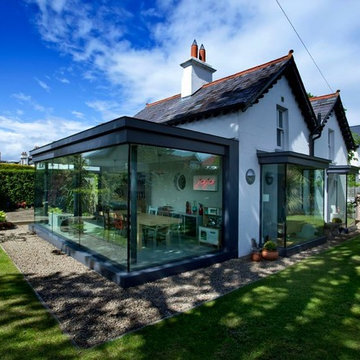
Leon Smith Architect
Robert Malone Photography
Foto de fachada blanca contemporánea de dos plantas
Foto de fachada blanca contemporánea de dos plantas
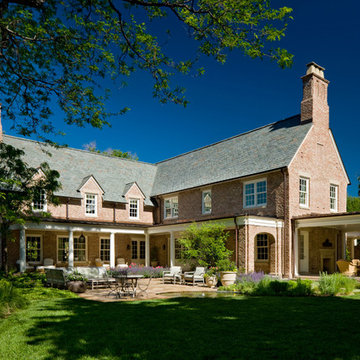
© David O. Marlow
Foto de fachada clásica grande de dos plantas con revestimiento de ladrillo
Foto de fachada clásica grande de dos plantas con revestimiento de ladrillo
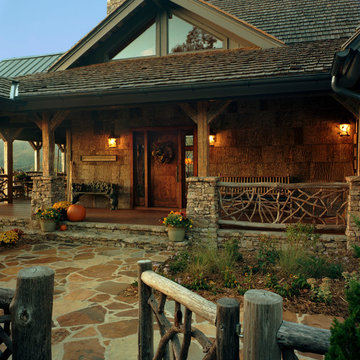
A welcoming gate and deep front porch greet visitors to this mountain home. "Backwoods Bark" poplar bark siding, "Vintage Craft" reclaimed hand hewn beams, and "Rustic Rails" natural twig railing all help set the tone for this relaxing and rustic home. Reclaimed and Natural Materials supplied by Appalachian Antique Hardwoods. Morgan-Keefe Builders. Photo by E. Loveland. Home design by MossCreek
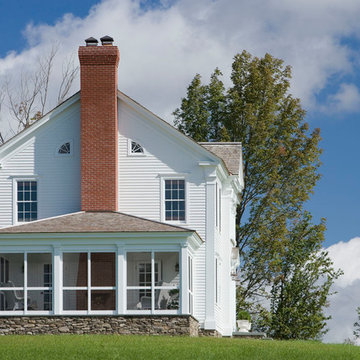
Screened porch with exterior fireplace
Diseño de fachada blanca tradicional de dos plantas con revestimiento de madera
Diseño de fachada blanca tradicional de dos plantas con revestimiento de madera
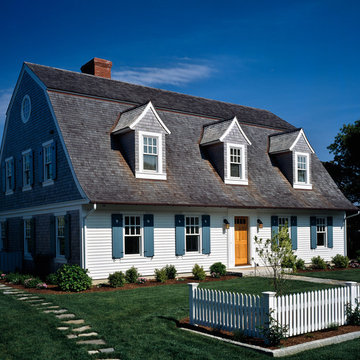
Randall Perry
Imagen de fachada costera de tamaño medio de dos plantas con tejado a doble faldón
Imagen de fachada costera de tamaño medio de dos plantas con tejado a doble faldón
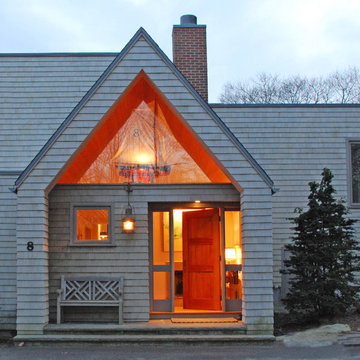
This home was built for a couple who were interested in the modern architecture of the late 1950’s and early 1960’s. They wanted their home to be energy efficient and to blend with the natural environment. The site they selected was on a steep rocky wooded hillside overlooking the Atlantic Ocean. As serious art collectors they also needed natural lighting and expansive spaces in which to display their extensive collections.

Whangapoua Beach House on the Coromandel Peninsula
Diseño de fachada de casa moderna de una planta con tejado plano
Diseño de fachada de casa moderna de una planta con tejado plano
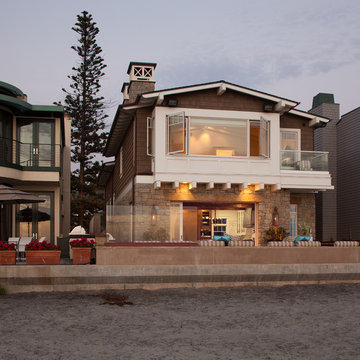
Beach House
Photos Provided By: Brady Architectural Photography
Diseño de fachada costera con revestimiento de madera
Diseño de fachada costera con revestimiento de madera
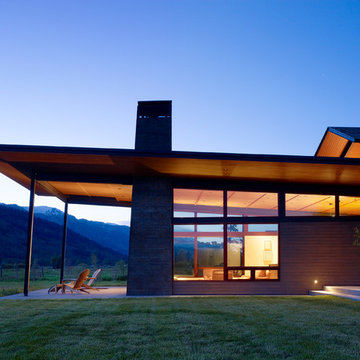
The Peaks View residence is sited near Wilson, Wyoming, in a grassy meadow, adjacent to the Teton mountain range. The design solution for the project had to satisfy two conflicting goals: the finished project must fit seamlessly into a neighborhood with distinctly conservative design guidelines while satisfying the owners desire to create a unique home with roots in the modern idiom.
Within these constraints, the architect created an assemblage of building volumes to break down the scale of the 6,500 square foot program. A pair of two-story gabled structures present a traditional face to the neighborhood, while the single-story living pavilion, with its expansive shed roof, tilts up to recognize views and capture daylight for the primary living spaces. This trio of buildings wrap around a south-facing courtyard, a warm refuge for outdoor living during the short summer season in Wyoming. Broad overhangs, articulated in wood, taper to thin steel “brim” that protects the buildings from harsh western weather. The roof of the living pavilion extends to create a covered outdoor extension for the main living space. The cast-in-place concrete chimney and site walls anchor the composition of forms to the flat site. The exterior is clad primarily in cedar siding; two types were used to create pattern, texture and depth in the elevations.
While the building forms and exterior materials conform to the design guidelines and fit within the context of the neighborhood, the interiors depart to explore a well-lit, refined and warm character. Wood, plaster and a reductive approach to detailing and materials complete the interior expression. Display for a Kimono was deliberately incorporated into the entry sequence. Its influence on the interior can be seen in the delicate stair screen and the language for the millwork which is conceived as simple wood containers within spaces. Ample glazing provides excellent daylight and a connection to the site.
Photos: Matthew Millman
1.065 ideas para fachadas
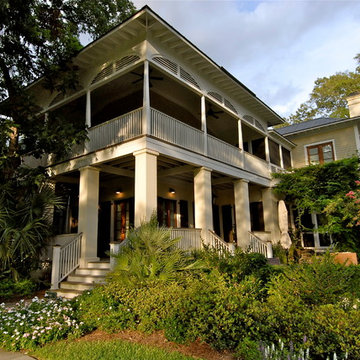
East Haven
WaterMark Coastal Homes
Beaufort County Premiere Home Builder
Location: 8 Market #2
Beaufort, SC 29906
Diseño de fachada tropical de dos plantas
Diseño de fachada tropical de dos plantas
1
