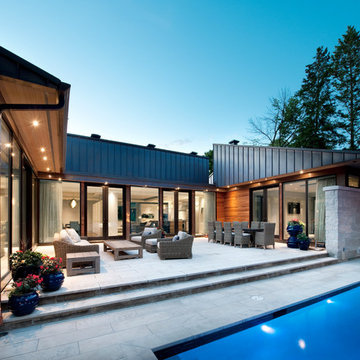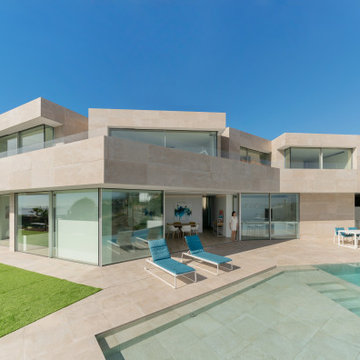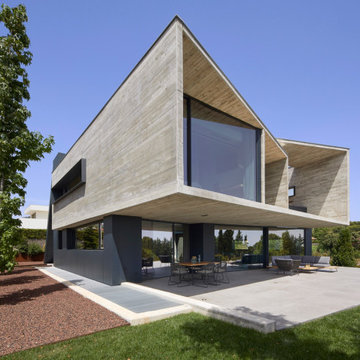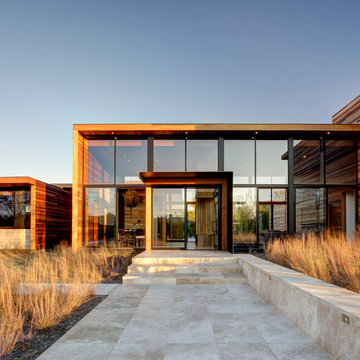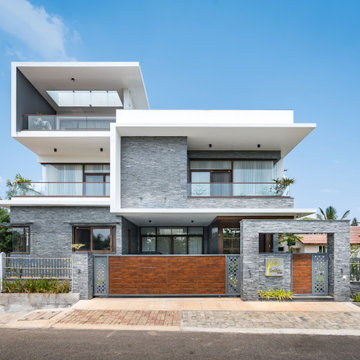379.492 ideas para fachadas

Modelo de fachada de casa blanca y blanca actual grande de tres plantas con revestimientos combinados, tejado plano y tejado de varios materiales
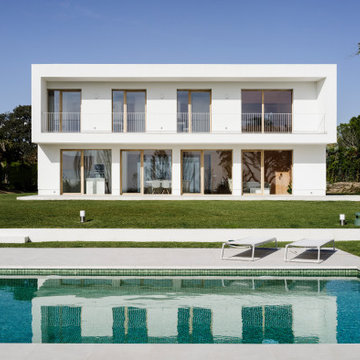
Construcción sostenible de una vivienda unifamiliar con estructura en madera contralaminada (CLT) certificada Passivhaus.
Arquitectos: PositiveLivings
Fotógrafo: Fernando Alda
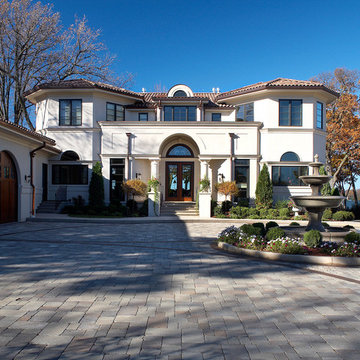
Italian inspirational front exterior.
Classic Italian inspired Lake Minnetonka home with elegant interiors.
Architectural Designer: Peter MacDonald of Peter Stafford MacDonald and Company
Interior Design: Jeremy Wunderlich (of Hanson Nobles Wunderlich)
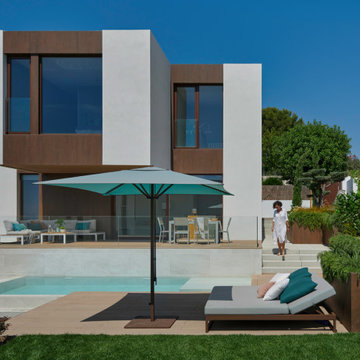
Foto de fachada de casa moderna grande de dos plantas con revestimiento de madera y tejado plano

El espacio exterior de la vivienda combina a la perfección lujo y naturaleza. Creamos una zona de sofás donde poder relajarse y disfrutar de un cóctel antes de la cena.
Para ello elegimos la colección Factory de Vondom en tonos beiges con cojines en terracota. La zona de comedor al aire libre es de la firma Fast, sillas Ria y mesa All size, en materiales como aluminio, cuerda y piedra.
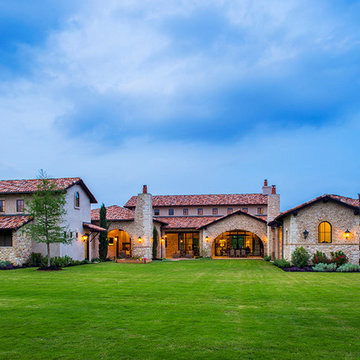
Tre Dunham, Fine Focus Photography
Diseño de fachada rural con revestimiento de piedra
Diseño de fachada rural con revestimiento de piedra

Charming cottage featuring Winter Haven brick using Federal White mortar.
Modelo de fachada de casa blanca tradicional con revestimiento de ladrillo y tejado de teja de madera
Modelo de fachada de casa blanca tradicional con revestimiento de ladrillo y tejado de teja de madera

NEW CONSTRUCTION MODERN HOME. BUILT WITH AN OPEN FLOOR PLAN AND LARGE WINDOWS. NEUTRAL COLOR PALETTE FOR EXTERIOR AND INTERIOR AESTHETICS. MODERN INDUSTRIAL LIVING WITH PRIVACY AND NATURAL LIGHTING THROUGHOUT.

Conceptually the Clark Street remodel began with an idea of creating a new entry. The existing home foyer was non-existent and cramped with the back of the stair abutting the front door. By defining an exterior point of entry and creating a radius interior stair, the home instantly opens up and becomes more inviting. From there, further connections to the exterior were made through large sliding doors and a redesigned exterior deck. Taking advantage of the cool coastal climate, this connection to the exterior is natural and seamless
Photos by Zack Benson
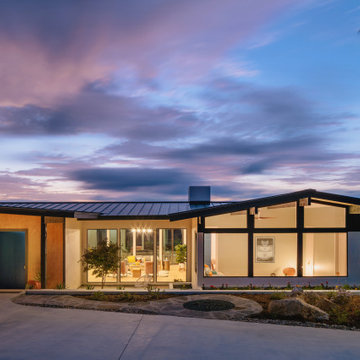
Our Austin studio decided to go bold with this project by ensuring that each space had a unique identity in the Mid-Century Modern style bathroom, butler's pantry, and mudroom. We covered the bathroom walls and flooring with stylish beige and yellow tile that was cleverly installed to look like two different patterns. The mint cabinet and pink vanity reflect the mid-century color palette. The stylish knobs and fittings add an extra splash of fun to the bathroom.
The butler's pantry is located right behind the kitchen and serves multiple functions like storage, a study area, and a bar. We went with a moody blue color for the cabinets and included a raw wood open shelf to give depth and warmth to the space. We went with some gorgeous artistic tiles that create a bold, intriguing look in the space.
In the mudroom, we used siding materials to create a shiplap effect to create warmth and texture – a homage to the classic Mid-Century Modern design. We used the same blue from the butler's pantry to create a cohesive effect. The large mint cabinets add a lighter touch to the space.
---
Project designed by the Atomic Ranch featured modern designers at Breathe Design Studio. From their Austin design studio, they serve an eclectic and accomplished nationwide clientele including in Palm Springs, LA, and the San Francisco Bay Area.
For more about Breathe Design Studio, see here: https://www.breathedesignstudio.com/
To learn more about this project, see here: https://www.breathedesignstudio.com/atomic-ranch

Sunny skies, warm days, and a new place to make memories
Imagen de fachada de casa pareada gris minimalista grande de tres plantas con revestimientos combinados, tejado a dos aguas y tejado de teja de madera
Imagen de fachada de casa pareada gris minimalista grande de tres plantas con revestimientos combinados, tejado a dos aguas y tejado de teja de madera
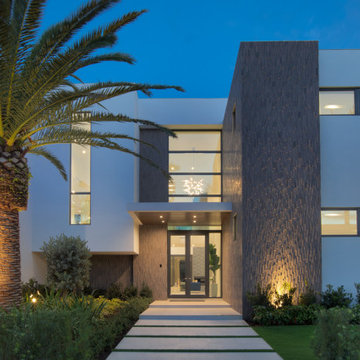
New construction of a 2-story single family residence, approximately 12,000 SF, 6 bedrooms, 6 bathrooms, 1 half bath with a 3 car garage.
Imagen de fachada de casa blanca minimalista extra grande de dos plantas con tejado plano
Imagen de fachada de casa blanca minimalista extra grande de dos plantas con tejado plano

Peter Zimmerman Architects // Peace Design // Audrey Hall Photography
Ejemplo de fachada rústica grande de dos plantas con revestimiento de madera, tejado a dos aguas y tejado de teja de madera
Ejemplo de fachada rústica grande de dos plantas con revestimiento de madera, tejado a dos aguas y tejado de teja de madera

San Carlos, CA Modern Farmhouse - Designed & Built by Bay Builders in 2019.
379.492 ideas para fachadas
1
