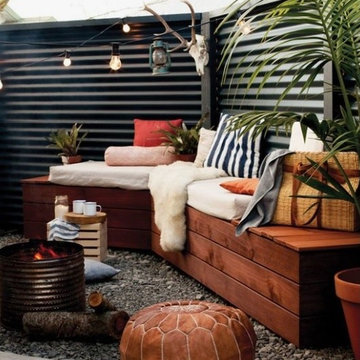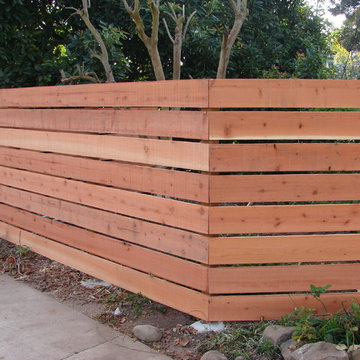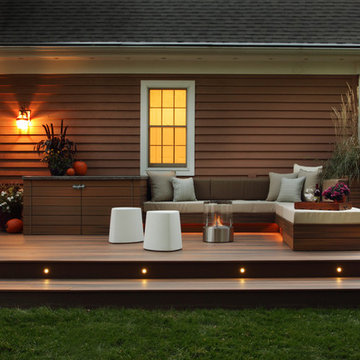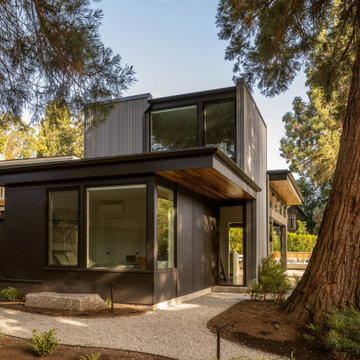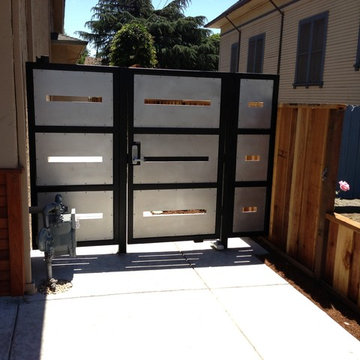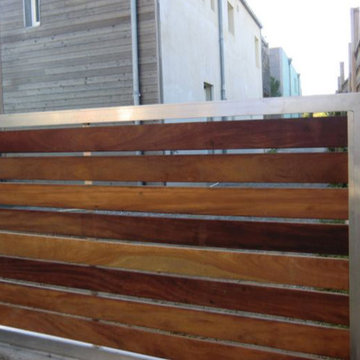8.286 ideas para fachadas modernas
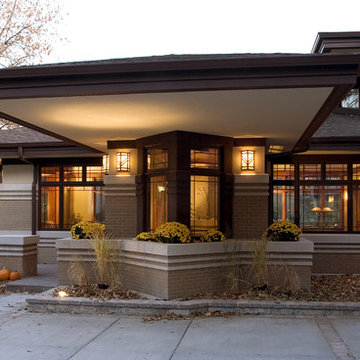
New Prairie Style Home - River Forest, IL - Front Cantilever

With a dramatic mountain sunset showing the views of this custom home. Debra, the interior designer worked with the client to simplify the exterior materials and colors. The natural stone and steel were chosen to bring throughout the inside of the home. The vanilla buff and muted charcoal, greys, browns and black window frames and a talented landscaper bringing in the steel beam and natural elements to soften the architecture.
Eric Lucero photography

Diseño de fachada de casa blanca moderna grande de una planta con revestimiento de estuco, tejado de metal y tejado plano
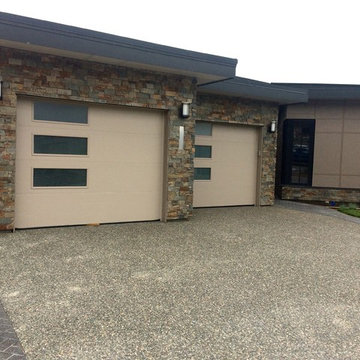
Masonry by Robinson Masonry
Modelo de fachada de casa beige moderna de tamaño medio de una planta con revestimiento de piedra y tejado plano
Modelo de fachada de casa beige moderna de tamaño medio de una planta con revestimiento de piedra y tejado plano
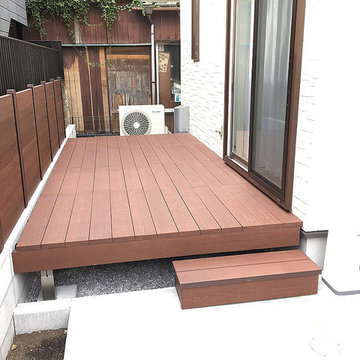
彩木は「木の質感を作る」ことを目的に素材から開発しました。
製品の表情を決定づける表面は、本物の天然木から切りだした木目で型取り。
一つの製品につき木目のパターンは多数用意しています。
木目の凹凸は本来の木に比べて深く設定。指や手のひらに適度な感触を残す、
天然木を思わせる心地よい手触りを実現しています。
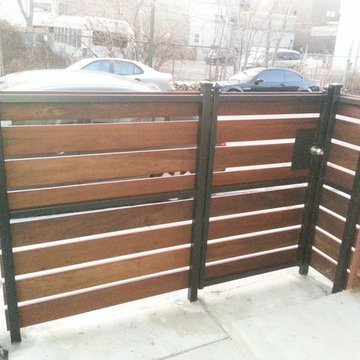
Green Acres Ironworks provides a broad range of metal fabrication services. Our installation crews serve Chicago and Northwest Indiana, and we will ship fabricated products nationwide. We fabricate and install railings, staircases, spiral staircases, steel porches, fences, gates, balconies, light structural fabrication, custom fabricated parts, custom tools, hardware, metal restoration, metal sculpture, decorative items, and yard art. We have the capability of fabricating items in steel, brass, and stainless steel.
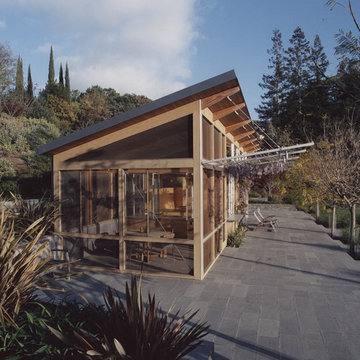
Photo by Todd Hido
Foto de fachada moderna pequeña de una planta con tejado de un solo tendido
Foto de fachada moderna pequeña de una planta con tejado de un solo tendido
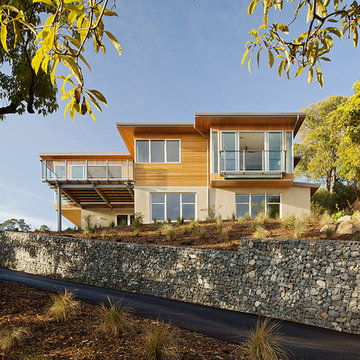
Photography: © M.Millman
Modelo de fachada moderna con revestimiento de madera
Modelo de fachada moderna con revestimiento de madera

The Mid Century Modern inspired York Street Residence is located in the semi-urban neighborhood of Denver Colorado's Washington Park. Efficient use of space and strong outdoor connections were controlling factors in this design and build project by West Standard.
Integration of indoor and outdoor living areas, as well as separation of public and private spaces was accomplished by designing the home around a central courtyard. Bordered by both kitchen and living area, the 450sf courtyard blends indoor and outdoor space through a pair of 15' folding doors.
The Energy Star rated home is clad in split-face block and fiber cement board at the front with the remainder clad in Colorado Beetle Kill Pine.
Xeriscape landscaping was selected to complement the homes minimalist design and promote sustainability. The landscape design features indigenous low-maintenance plants that require no irrigation. The design also incorporates artificial turf in the courtyard and backyard.
Photo Credit: John Payne, johnpaynestudios.com

Modern Home Los Altos with cedar siding built to PassivHaus standards (extremely energy-efficient)
Imagen de fachada de casa beige moderna de una planta con revestimientos combinados y tejado plano
Imagen de fachada de casa beige moderna de una planta con revestimientos combinados y tejado plano

Ejemplo de fachada de casa gris moderna grande de una planta con revestimiento de hormigón y tejado plano

The brief for this project was for the house to be at one with its surroundings.
Integrating harmoniously into its coastal setting a focus for the house was to open it up to allow the light and sea breeze to breathe through the building. The first floor seems almost to levitate above the landscape by minimising the visual bulk of the ground floor through the use of cantilevers and extensive glazing. The contemporary lines and low lying form echo the rolling country in which it resides.
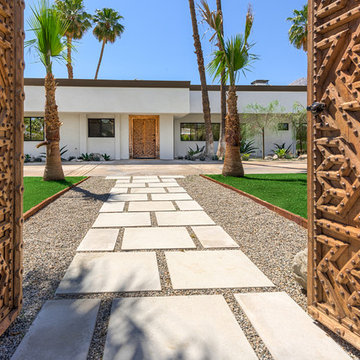
Modern Moroccan Estate in Little Tuscany Palm Springs, CA
©2013 Ketchum Photography for Neil Curry Realtor
Ejemplo de fachada moderna de una planta
Ejemplo de fachada moderna de una planta
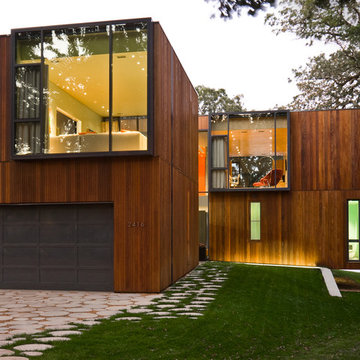
photo by Paul Crosby
Foto de fachada moderna grande de dos plantas con revestimiento de madera
Foto de fachada moderna grande de dos plantas con revestimiento de madera
8.286 ideas para fachadas modernas
1
