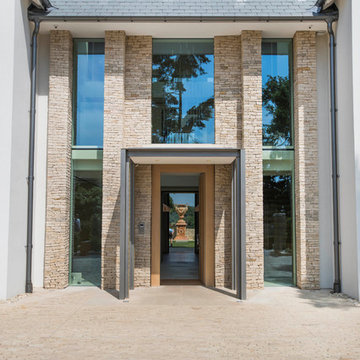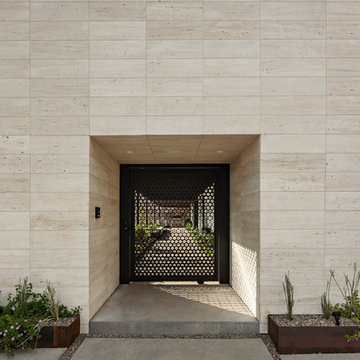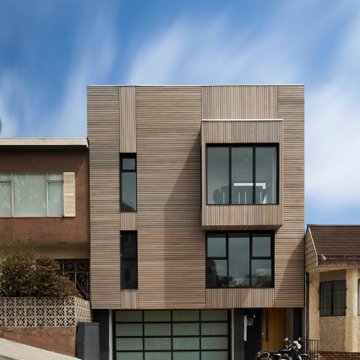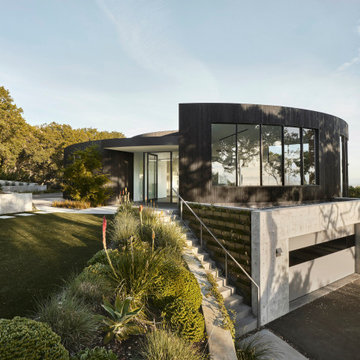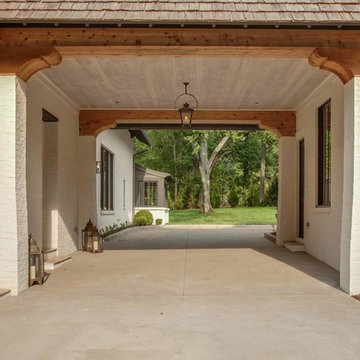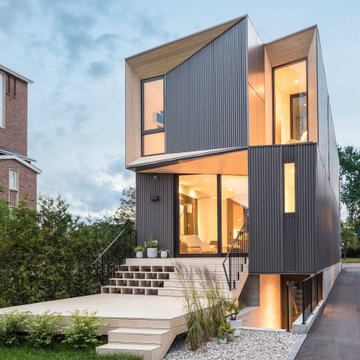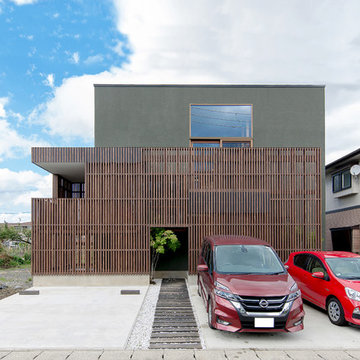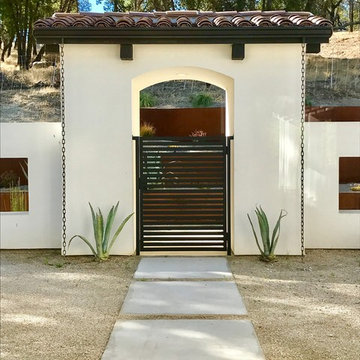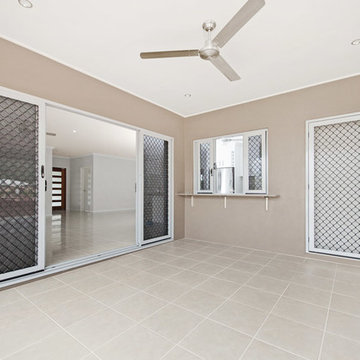1.137 ideas para fachadas modernas
Filtrar por
Presupuesto
Ordenar por:Popular hoy
1 - 20 de 1137 fotos
Artículo 1 de 3

Diseño de fachada de casa blanca moderna grande de una planta con revestimiento de estuco, tejado de metal y tejado plano
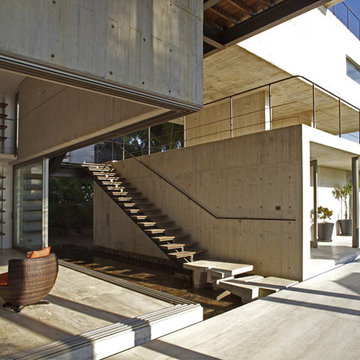
Photo by Roberto Beltrán
Diseño de fachada moderna con revestimiento de hormigón y escaleras
Diseño de fachada moderna con revestimiento de hormigón y escaleras

Louisa, San Clemente Coastal Modern Architecture
The brief for this modern coastal home was to create a place where the clients and their children and their families could gather to enjoy all the beauty of living in Southern California. Maximizing the lot was key to unlocking the potential of this property so the decision was made to excavate the entire property to allow natural light and ventilation to circulate through the lower level of the home.
A courtyard with a green wall and olive tree act as the lung for the building as the coastal breeze brings fresh air in and circulates out the old through the courtyard.
The concept for the home was to be living on a deck, so the large expanse of glass doors fold away to allow a seamless connection between the indoor and outdoors and feeling of being out on the deck is felt on the interior. A huge cantilevered beam in the roof allows for corner to completely disappear as the home looks to a beautiful ocean view and Dana Point harbor in the distance. All of the spaces throughout the home have a connection to the outdoors and this creates a light, bright and healthy environment.
Passive design principles were employed to ensure the building is as energy efficient as possible. Solar panels keep the building off the grid and and deep overhangs help in reducing the solar heat gains of the building. Ultimately this home has become a place that the families can all enjoy together as the grand kids create those memories of spending time at the beach.
Images and Video by Aandid Media.

Atlanta modern home designed by Dencity LLC and built by Cablik Enterprises. Photo by AWH Photo & Design.
Foto de fachada de casa naranja minimalista de tamaño medio de una planta con tejado plano
Foto de fachada de casa naranja minimalista de tamaño medio de una planta con tejado plano
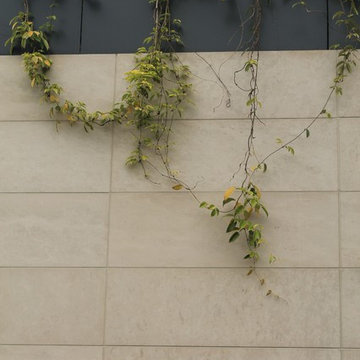
The beige limestone walls were full of mould/mildew and rust deposits. We used a strong but eco-friendly cleaning solution to remove the mould and rust deposits.
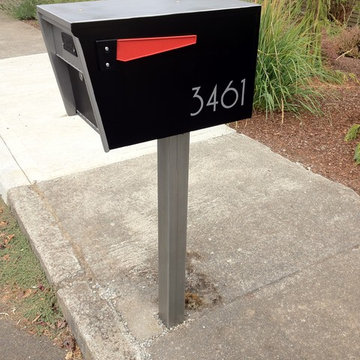
SoCal Mailbox Modern House Numbers
(modernhousenumbers.com)
available in 3", 4", 6", 8" or 12" high. made from high quality exterior grade vinyl with an adhesive back and available in a variety of colors (silver shown).
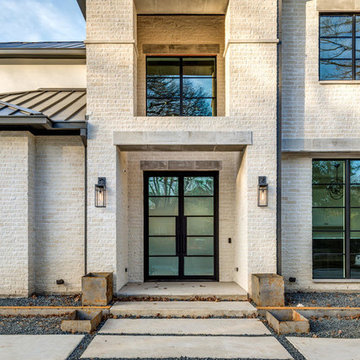
Diseño de fachada de casa blanca moderna grande de dos plantas con revestimiento de piedra, tejado a dos aguas y tejado de metal
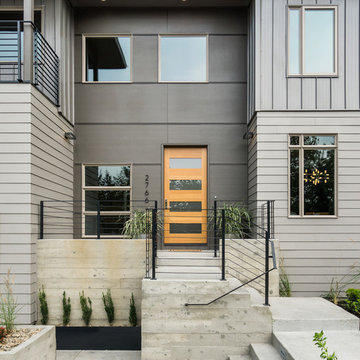
Darius Kuzmickas
Diseño de fachada gris minimalista extra grande de dos plantas con revestimientos combinados
Diseño de fachada gris minimalista extra grande de dos plantas con revestimientos combinados
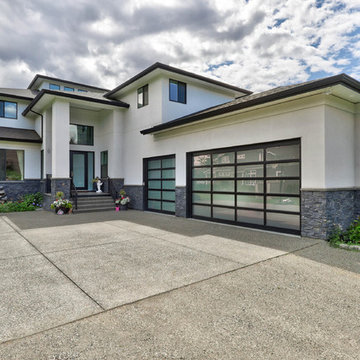
Diseño de fachada de casa blanca minimalista grande de dos plantas con revestimiento de estuco, tejado a cuatro aguas y tejado de teja de madera
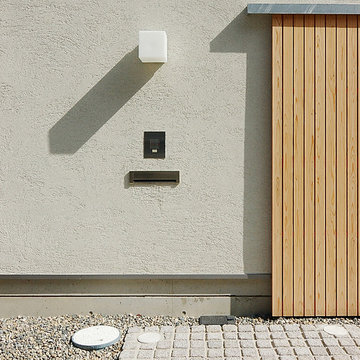
Modelo de fachada de casa blanca minimalista de tamaño medio de dos plantas con revestimiento de piedra, tejado de un solo tendido y tejado de metal
1.137 ideas para fachadas modernas
1
