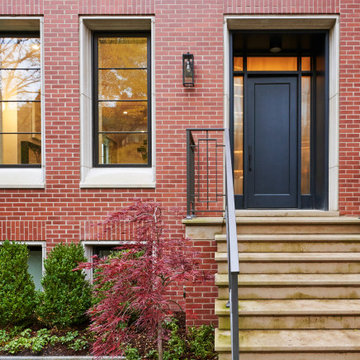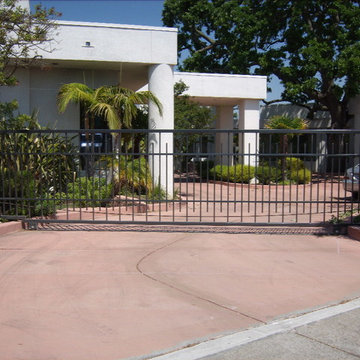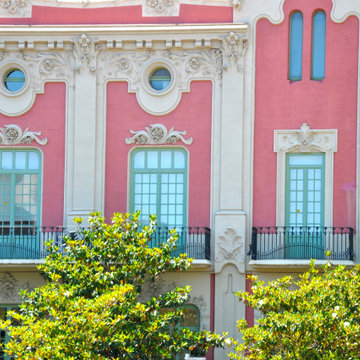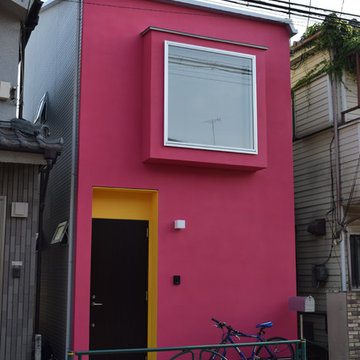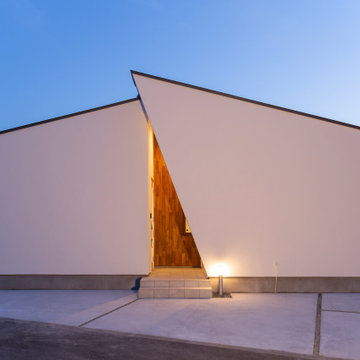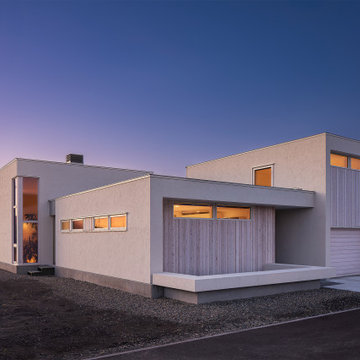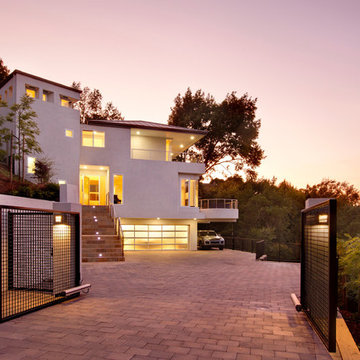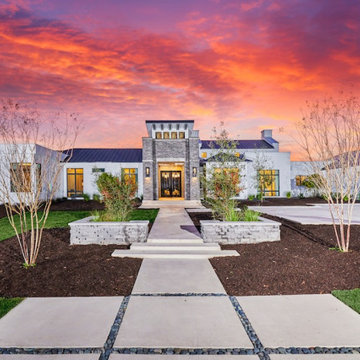108 ideas para fachadas modernas
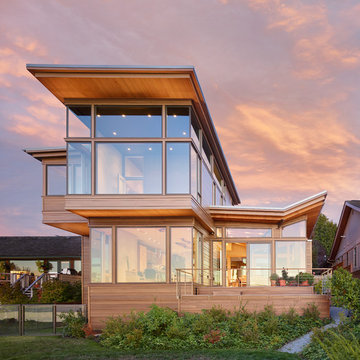
The house exterior is composed of two different patterns of wood siding. The closely spaced T&G siding is for the upper portion of the house, while the more broadly spaced channel siding is used at the base of the house. The house overlooks Puget Sound.
Read More Here:
http://www.houzz.com/ideabooks/55328448/list/houzz-tour-pacific-northwest-landscape-inspires-a-seattle-home

Foto de fachada de casa blanca minimalista de tamaño medio de dos plantas con revestimientos combinados y tejado plano
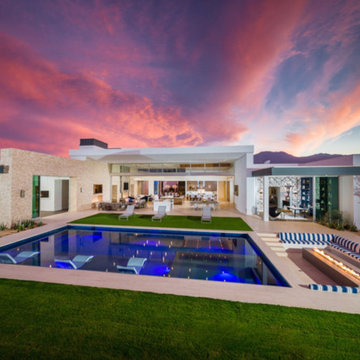
Imagen de fachada de casa multicolor minimalista grande de una planta con revestimientos combinados y tejado plano
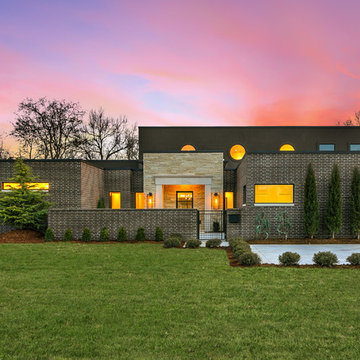
EUROPEAN MODERN MASTERPIECE! Exceptionally crafted by Sudderth Design. RARE private, OVERSIZED LOT steps from Exclusive OKC Golf and Country Club on PREMIER Wishire Blvd in Nichols Hills. Experience majestic courtyard upon entering the residence.
Aesthetic Purity at its finest! Over-sized island in Chef's kitchen. EXPANSIVE living areas that serve as magnets for social gatherings. HIGH STYLE EVERYTHING..From fixtures, to wall paint/paper, hardware, hardwoods, and stones. PRIVATE Master Retreat with sitting area, fireplace and sliding glass doors leading to spacious covered patio. Master bath is STUNNING! Floor to Ceiling marble with ENORMOUS closet. Moving glass wall system in living area leads to BACKYARD OASIS with 40 foot covered patio, outdoor kitchen, fireplace, outdoor bath, and premier pool w/sun pad and hot tub! Well thought out OPEN floor plan has EVERYTHING! 3 car garage with 6 car motor court. THE PLACE TO BE...PICTURESQUE, private retreat.
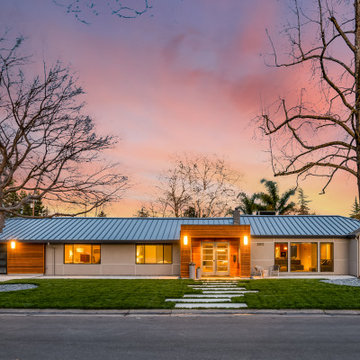
Diseño de fachada de casa gris y gris moderna grande de una planta con revestimiento de estuco y tejado de metal
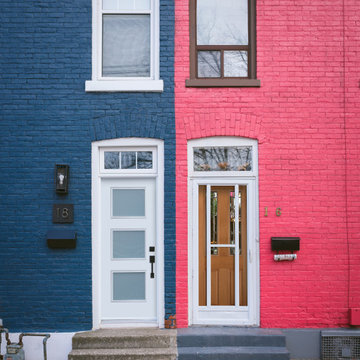
Your front door can tell you a lot about your home. Choose the front door that is right for you in the atmosphere you live in.
Right Door: FG-BFT-DR-129-21-X-2-80-36
Left Door: FG-BLS-DR-217-140-3C-X-80-36
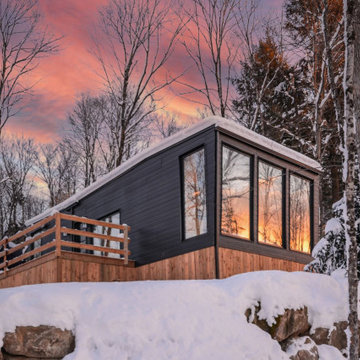
Mini Antarctica - This modern Tremblant tiny house rental has an open floor plan which is bordered by an entire wall of floor to ceiling windows. In the middle of the room is a plush king-size bed with direct views of the surrounding landscape.
The European styled bathroom includes a rainfall shower, sink, toilet and fresh towels.
Between the bed and the over-sized windows is a siting area with a sofa, chair and smart TV.
The kitchenette is equipped with a mini refrigerator, a microwave, cookware, and utensils.
Outside, guests will enjoy the large deck with patio seating and a barbecue grill for dining outside. Spend a romantic evening in the private hot tub and sauna while surrounded by nature.
The Mini Antarctica is a brand new Tremblant tiny house rental that includes free WiFi, Netflix and parking.
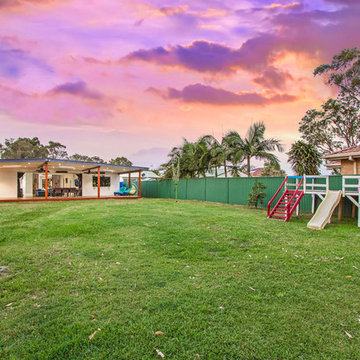
Modelo de fachada gris minimalista grande de una planta con revestimiento de madera y tejado plano
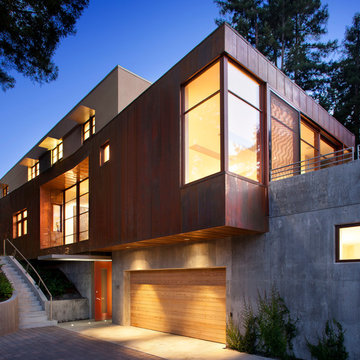
Given its location, stepping up the hillside and squeezed between redwoods, the home is stratified into three levels. The lower floor is built into the hillside, while the upper two are open to daylight and views.
Photographer: Paul Dyer
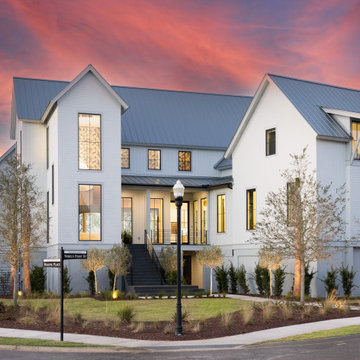
Modern, custom home exterior.
Imagen de fachada de casa minimalista con tejado de metal
Imagen de fachada de casa minimalista con tejado de metal

赤いガルバリウムの外壁。玄関ポーチ・右側は外部物置。外部物置の扉は米杉貼りとし板壁のように見せています。
Diseño de fachada de casa roja minimalista de tamaño medio de dos plantas con revestimiento de metal, tejado a dos aguas y tejado de metal
Diseño de fachada de casa roja minimalista de tamaño medio de dos plantas con revestimiento de metal, tejado a dos aguas y tejado de metal
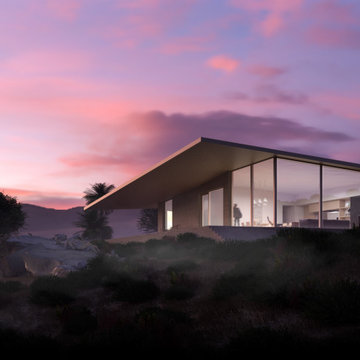
Imagen de fachada de casa beige minimalista pequeña de una planta con revestimiento de ladrillo y tejado plano
108 ideas para fachadas modernas
1
